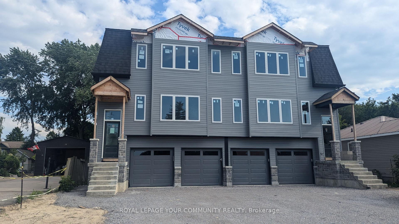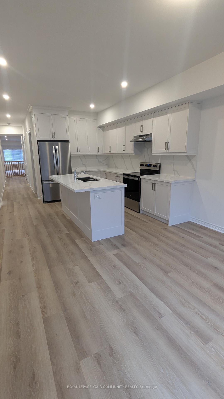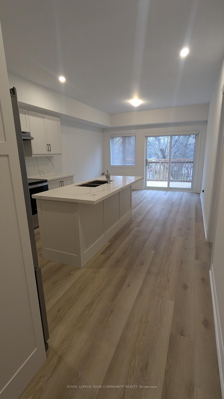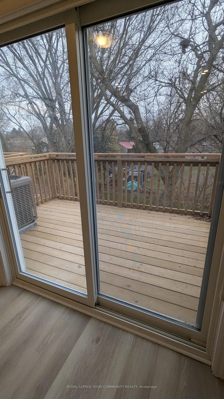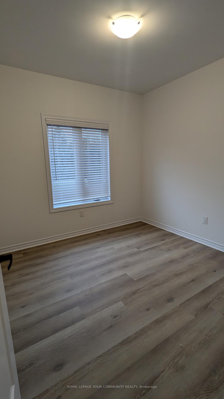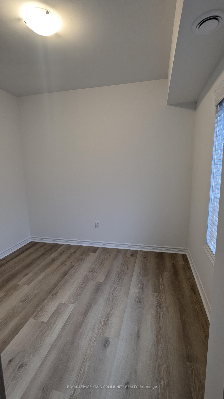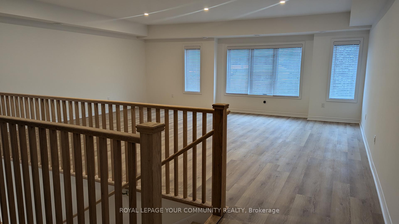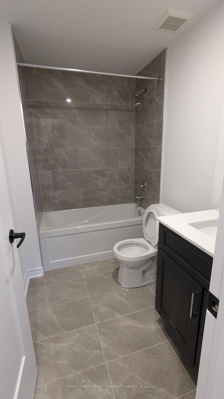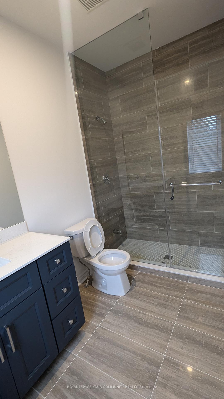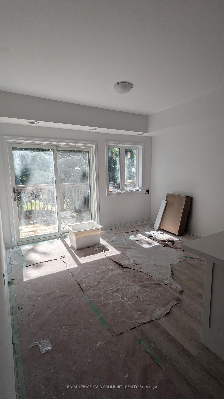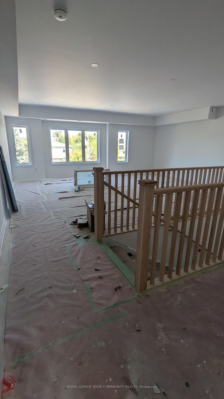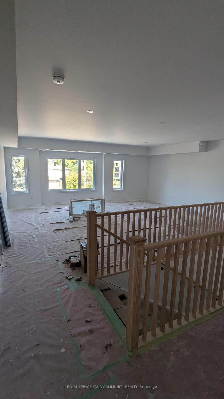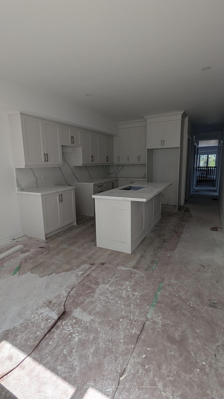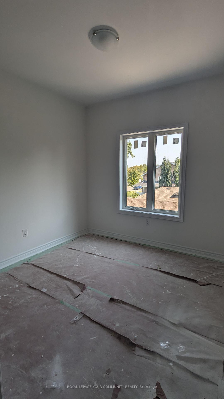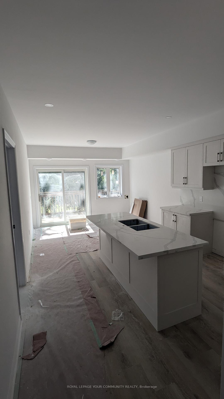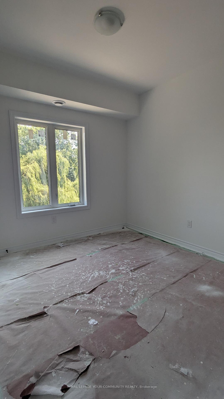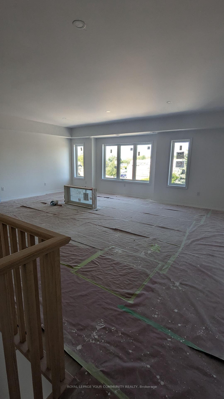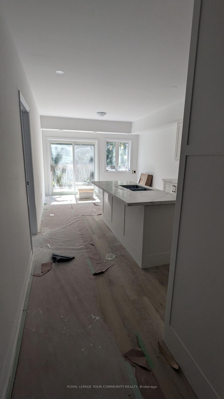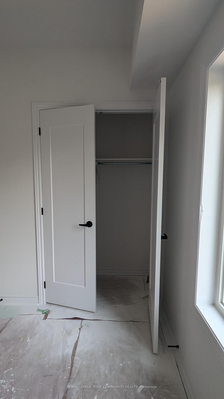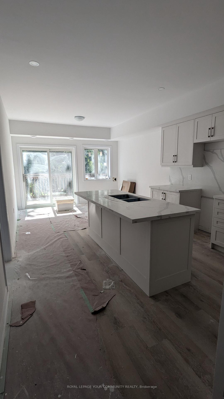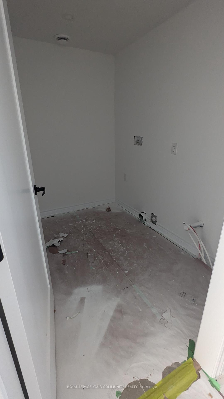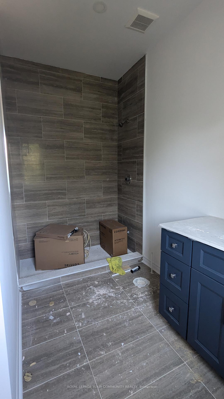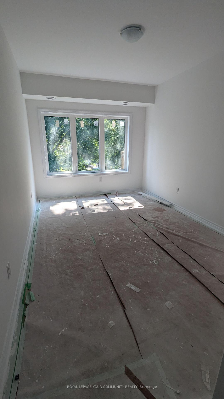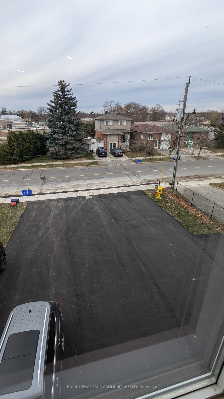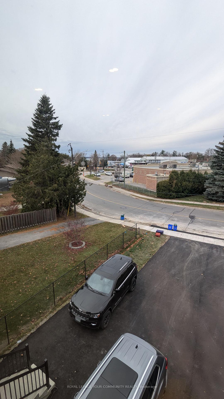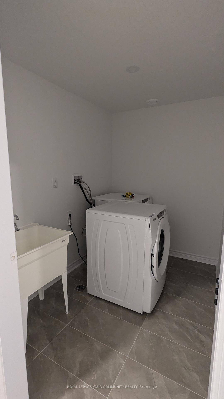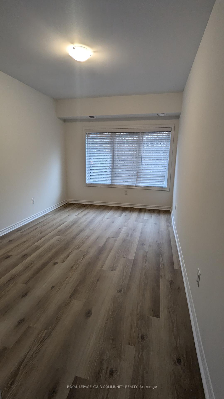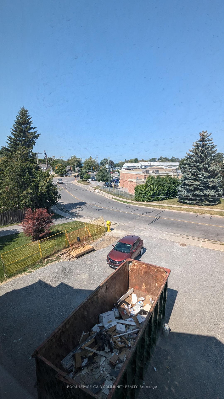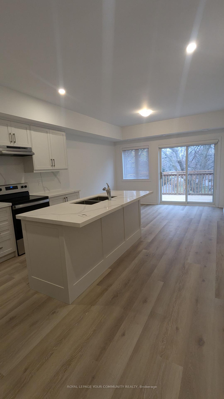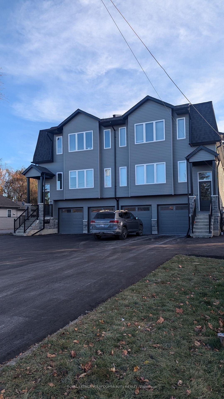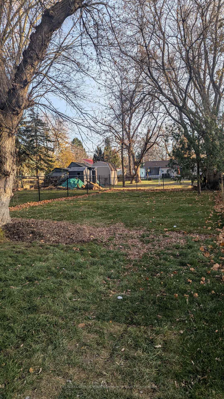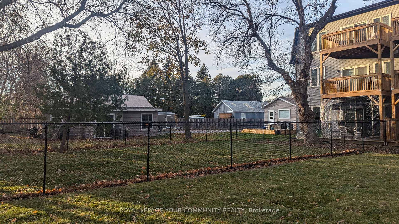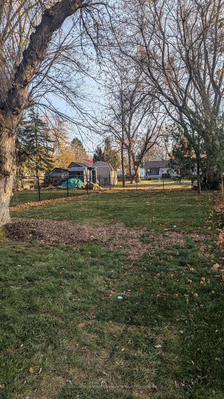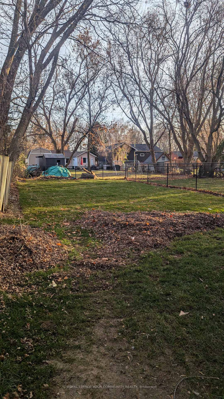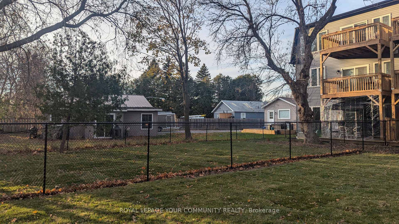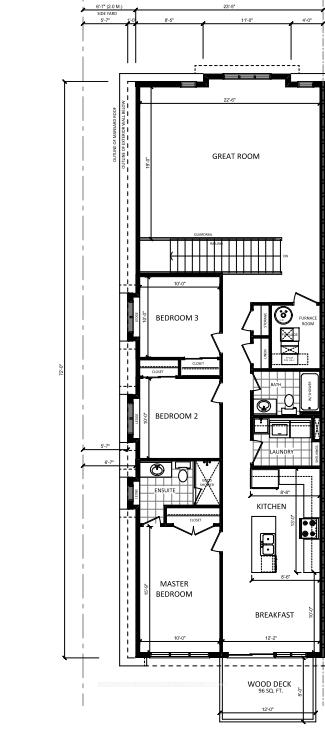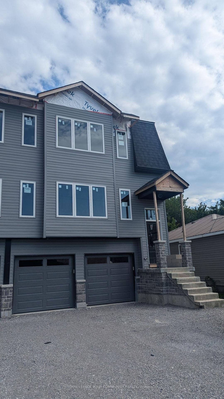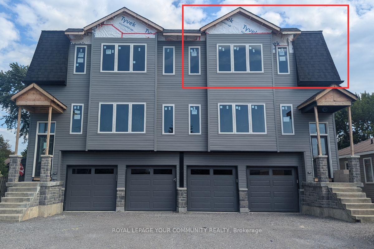$2,900
Available - For Rent
Listing ID: N10424798
9 Biscayne Blvd , Unit Third, Georgina, L4P 2R4, Ontario
| Experience opulence in this newly built 1,713 sq. ft. penthouse featuring three bedrooms and two full baths. Walk up to an expansive great room that overlooks serene lake views perfect for enjoying peaceful sunsets. The separate kitchen seamlessly connects with a flexible dining/living area, ideal for both relaxation and entertaining. From here, you can access the balcony over looking the shared backyard. Additional highlights include a deep garage with ample room for toys as well as an additional designated driveway space, an ensuite laundry room, and ample storage/closet spaces. Located just steps away from an array of amenities, including restaurants, schools, a marina, Lake Simcoe, parks, and convenient bus routes, this penthouse offers the perfect blend of luxury and convenience. Don't miss the opportunity to call this stunning unit your home! |
| Extras: The tenant pays all utilities, 1/3 water bill between 3 units, NON-SMOKING building. |
| Price | $2,900 |
| DOM | 7 |
| Payment Frequency: | Monthly |
| Payment Method: | Direct Withdrawal |
| Rental Application Required: | Y |
| Deposit Required: | Y |
| Credit Check: | Y |
| Employment Letter | Y |
| Lease Agreement | Y |
| References Required: | Y |
| Occupancy by: | Vacant |
| Address: | 9 Biscayne Blvd , Unit Third, Georgina, L4P 2R4, Ontario |
| Apt/Unit: | Third |
| Lot Size: | 30.00 x 200.00 (Feet) |
| Acreage: | < .50 |
| Directions/Cross Streets: | Biscayne/The Queensway South |
| Rooms: | 5 |
| Bedrooms: | 3 |
| Bedrooms +: | |
| Kitchens: | 1 |
| Family Room: | Y |
| Basement: | None |
| Furnished: | N |
| Approximatly Age: | New |
| Property Type: | Triplex |
| Style: | Apartment |
| Exterior: | Alum Siding |
| Garage Type: | Built-In |
| (Parking/)Drive: | Mutual |
| Drive Parking Spaces: | 1 |
| Pool: | None |
| Private Entrance: | Y |
| Approximatly Age: | New |
| Property Features: | Lake/Pond, Level, Marina, Public Transit, School |
| CAC Included: | Y |
| Common Elements Included: | Y |
| Parking Included: | Y |
| Fireplace/Stove: | N |
| Heat Source: | Gas |
| Heat Type: | Forced Air |
| Central Air Conditioning: | Central Air |
| Laundry Level: | Upper |
| Elevator Lift: | N |
| Sewers: | Sewers |
| Water: | Municipal |
| Utilities-Cable: | A |
| Utilities-Hydro: | Y |
| Utilities-Sewers: | Y |
| Utilities-Gas: | Y |
| Utilities-Municipal Water: | Y |
| Utilities-Telephone: | A |
| Although the information displayed is believed to be accurate, no warranties or representations are made of any kind. |
| ROYAL LEPAGE YOUR COMMUNITY REALTY |
|
|

Mina Nourikhalichi
Broker
Dir:
416-882-5419
Bus:
905-731-2000
Fax:
905-886-7556
| Book Showing | Email a Friend |
Jump To:
At a Glance:
| Type: | Freehold - Triplex |
| Area: | York |
| Municipality: | Georgina |
| Neighbourhood: | Keswick South |
| Style: | Apartment |
| Lot Size: | 30.00 x 200.00(Feet) |
| Approximate Age: | New |
| Beds: | 3 |
| Baths: | 2 |
| Fireplace: | N |
| Pool: | None |
Locatin Map:

