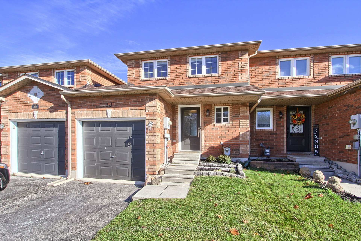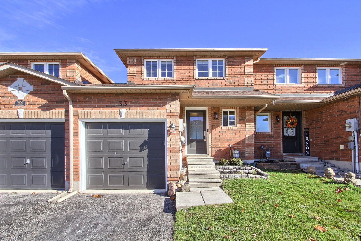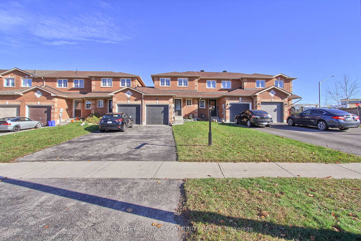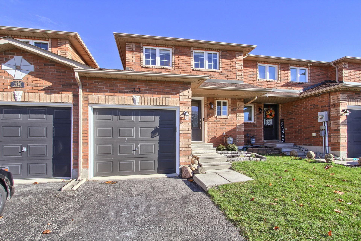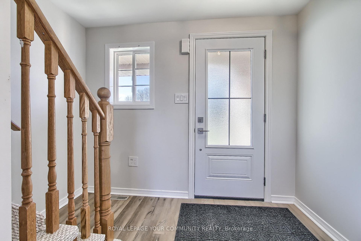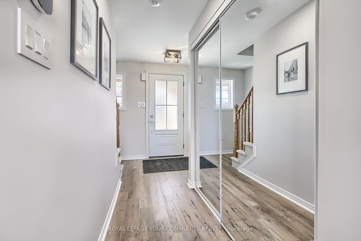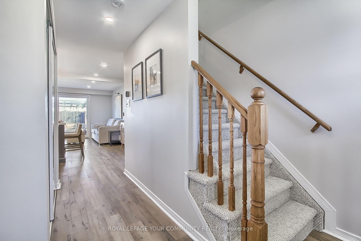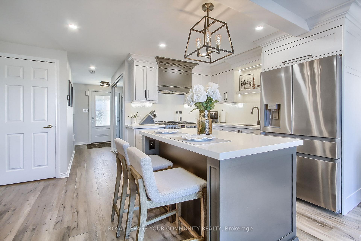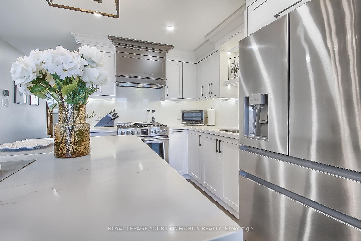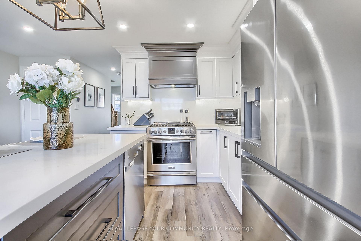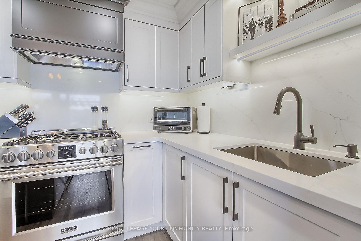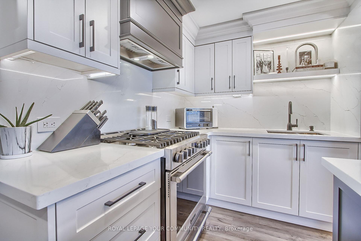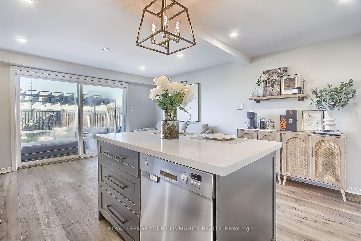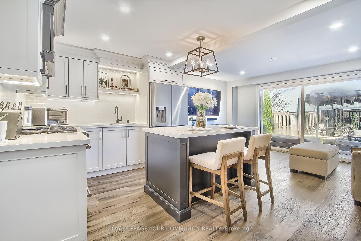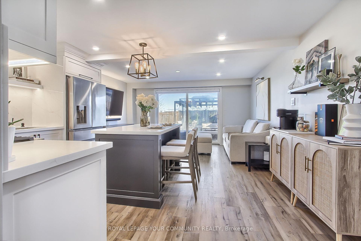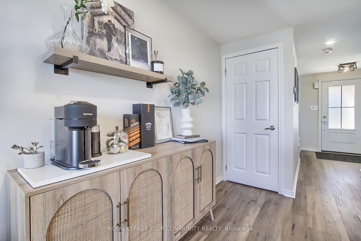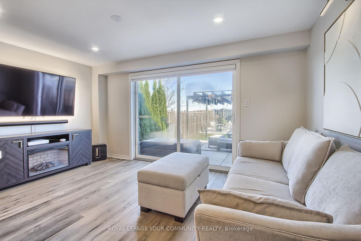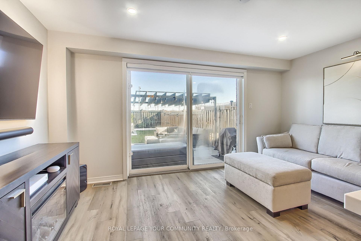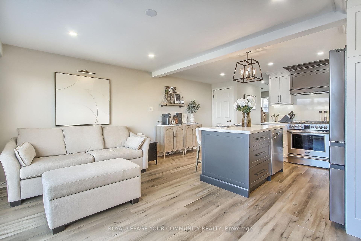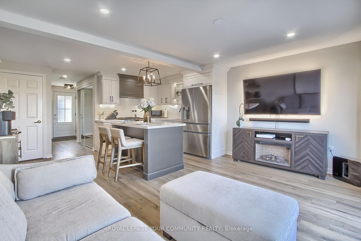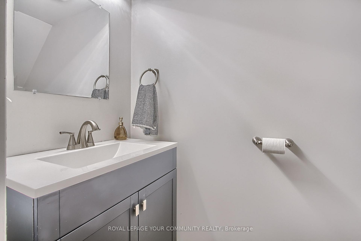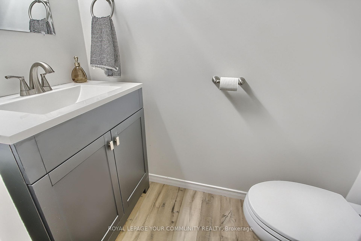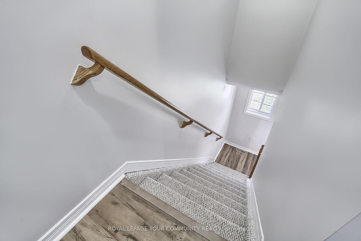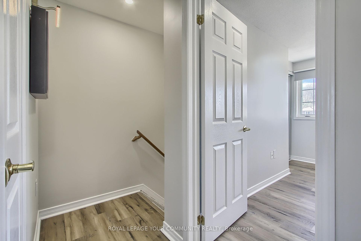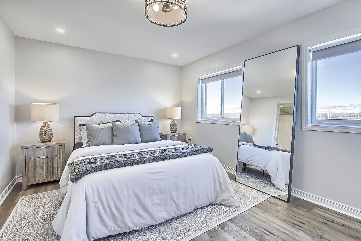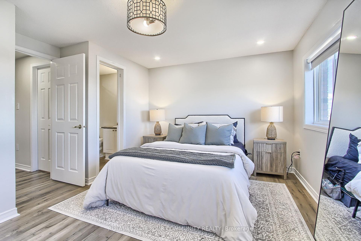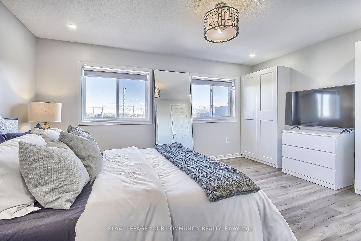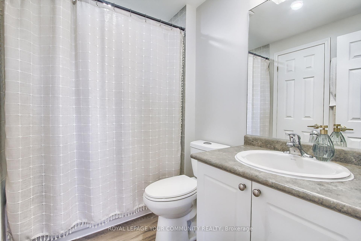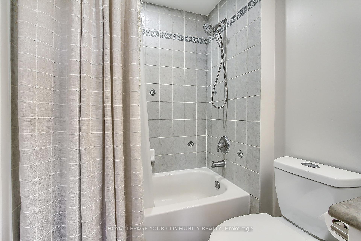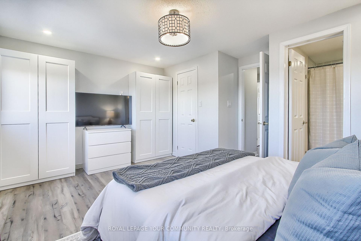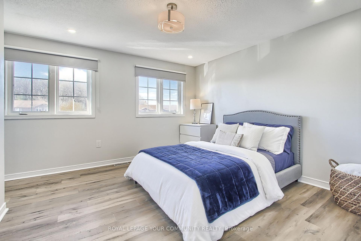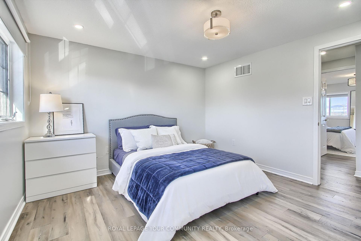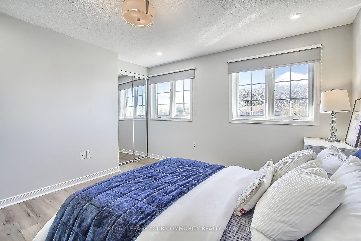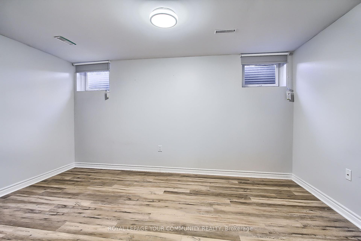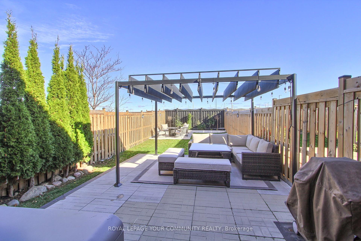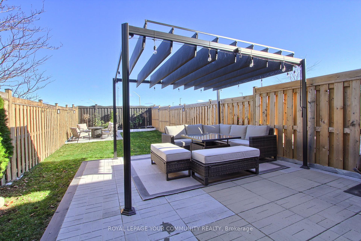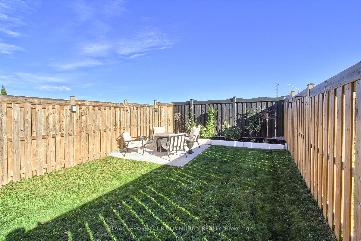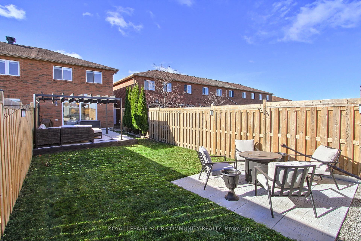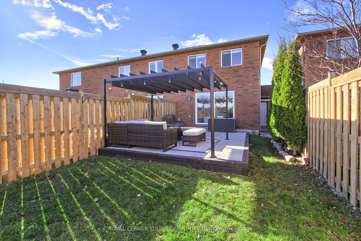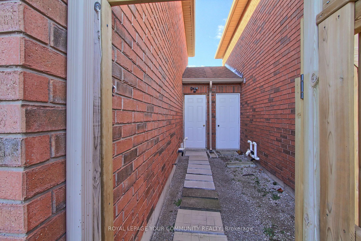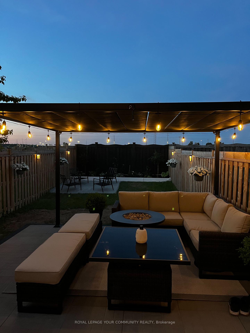$665,000
Available - For Sale
Listing ID: S10421878
33 Goodwin Dr , Barrie, L4N 5Z7, Ontario
| Welcome to 33 Goodwin Dr! A Cozy And Tastefully Renovated 2+1 Bed Townhome In One Of The Most Desirable Neighbourhoods In South Barrie. The Interior Of This Home Features An Open Concept Main Floor Design With Tons Of Upgrades Including A New Front Door, Vinyl Floors Thru-Out, Carpet Stairs, Pot Lights, Fixtures, And A Beautiful Custom Kitchen (2024) Featuring S/S Appliances, Centre Island, Built-In Hood Range, Quartz Counters, Backsplash & B/I Pantry Closet. Walk-Out From The Living Room To Your Charming Backyard Featuring A Brand New 20 x 15 Stone Patio W/ Modern Pergola, A Second Smaller Patio Behind, New Fence, Garden Flower Bed & **Side Entrance Access To Your Garage**. The Upper Floor Of This Home Features 2 Spacious Bedrooms Including Your Primary Br With A W/I Closet & 4pc Semi-Ensuite. The Newly Renovated Basement Also Includes An Upgraded 2pc Bath, New Washer/Dryer And Large Rec Room. Located Just Steps Away From GO-Train & Close To All Amenities Imaginable; Highway 400, Schools, Restaurants, Entertainment, Lake Simcoe & Much More! With Over 75K In Upgrades, Just Move In & Enjoy! |
| Extras: New Front Door, Vinyl Floors, Carpet Stairs, Pot Lights & Fixtures. Custom Kitchen (2024), New Roof (2021), New Fence (2022), New Patio/Pergola (2024), Upgraded Plumbing, EV Charger Prep, Smart Thermostat, Side Entrance Access To Garage. |
| Price | $665,000 |
| Taxes: | $3505.35 |
| DOM | 8 |
| Occupancy by: | Owner |
| Address: | 33 Goodwin Dr , Barrie, L4N 5Z7, Ontario |
| Lot Size: | 19.78 x 132.12 (Feet) |
| Directions/Cross Streets: | Yonge St & Mapleview Dr E |
| Rooms: | 5 |
| Bedrooms: | 2 |
| Bedrooms +: | 1 |
| Kitchens: | 1 |
| Family Room: | N |
| Basement: | Part Fin |
| Property Type: | Att/Row/Twnhouse |
| Style: | 2-Storey |
| Exterior: | Brick |
| Garage Type: | Attached |
| (Parking/)Drive: | Private |
| Drive Parking Spaces: | 2 |
| Pool: | None |
| Approximatly Square Footage: | 1100-1500 |
| Property Features: | Fenced Yard, Public Transit |
| Fireplace/Stove: | N |
| Heat Source: | Gas |
| Heat Type: | Forced Air |
| Central Air Conditioning: | Central Air |
| Sewers: | Sewers |
| Water: | Municipal |
$
%
Years
This calculator is for demonstration purposes only. Always consult a professional
financial advisor before making personal financial decisions.
| Although the information displayed is believed to be accurate, no warranties or representations are made of any kind. |
| ROYAL LEPAGE YOUR COMMUNITY REALTY |
|
|

Mina Nourikhalichi
Broker
Dir:
416-882-5419
Bus:
905-731-2000
Fax:
905-886-7556
| Virtual Tour | Book Showing | Email a Friend |
Jump To:
At a Glance:
| Type: | Freehold - Att/Row/Twnhouse |
| Area: | Simcoe |
| Municipality: | Barrie |
| Neighbourhood: | Painswick South |
| Style: | 2-Storey |
| Lot Size: | 19.78 x 132.12(Feet) |
| Tax: | $3,505.35 |
| Beds: | 2+1 |
| Baths: | 2 |
| Fireplace: | N |
| Pool: | None |
Locatin Map:
Payment Calculator:

