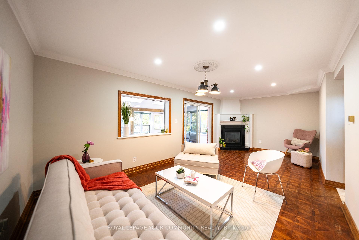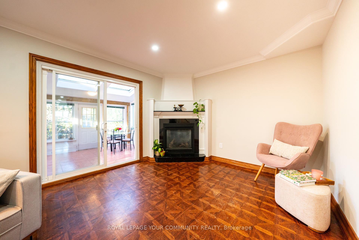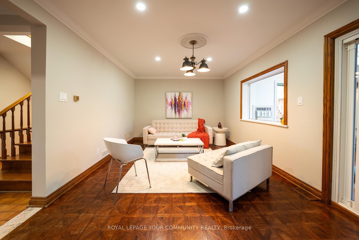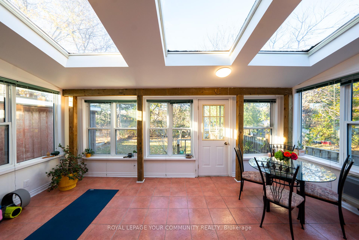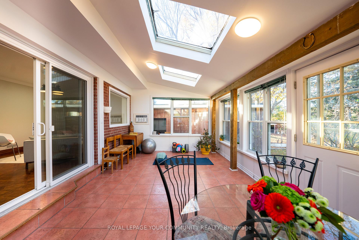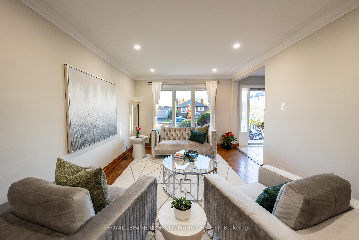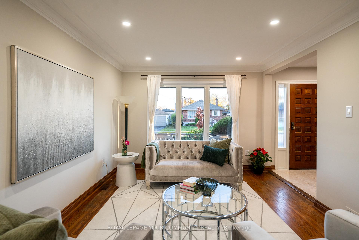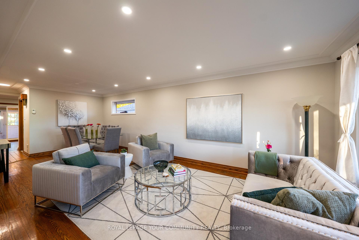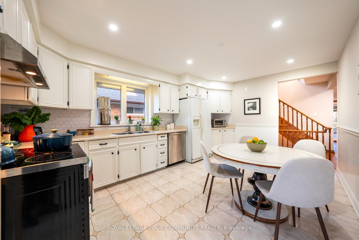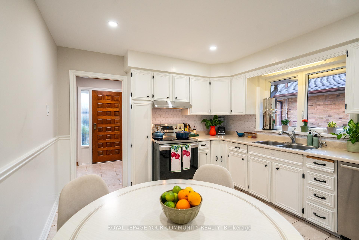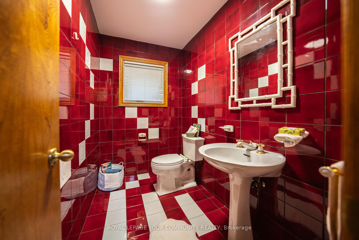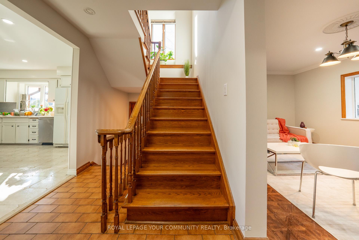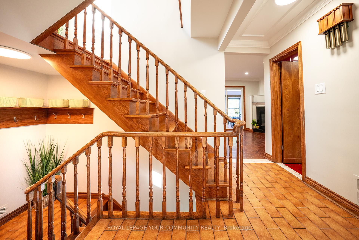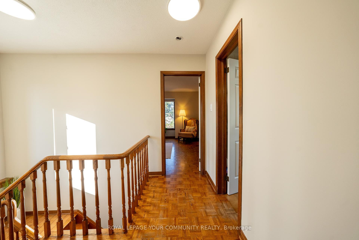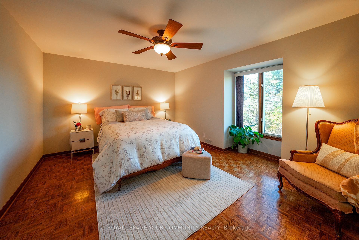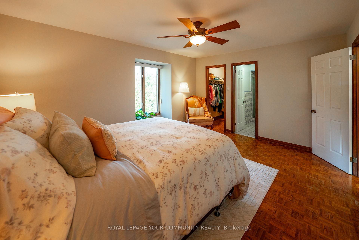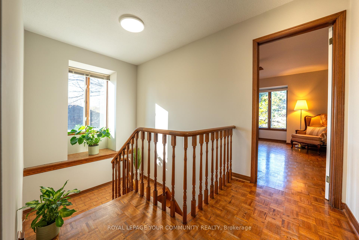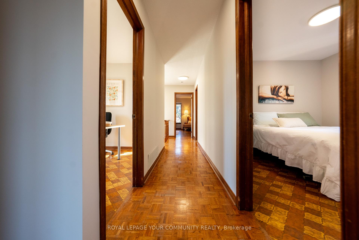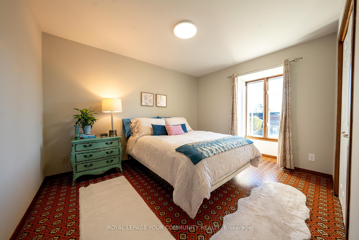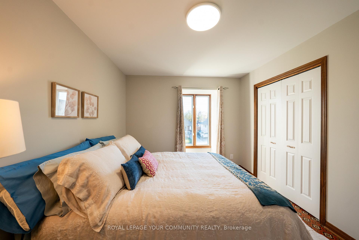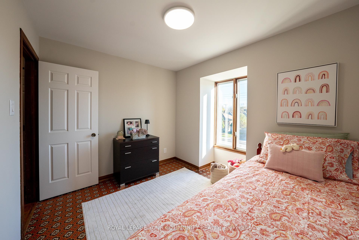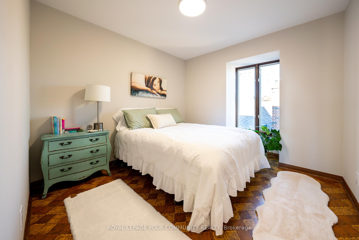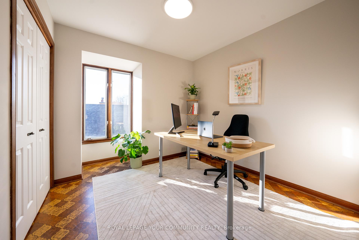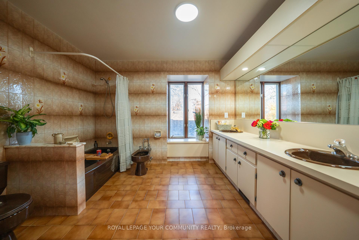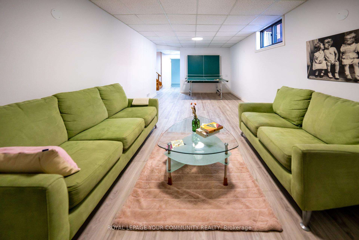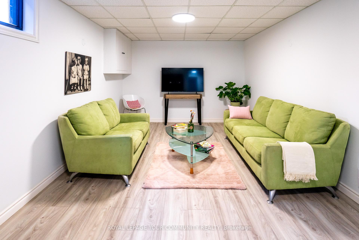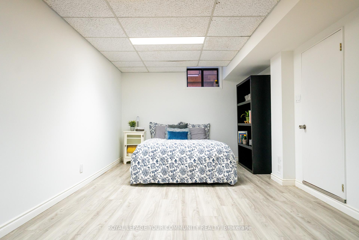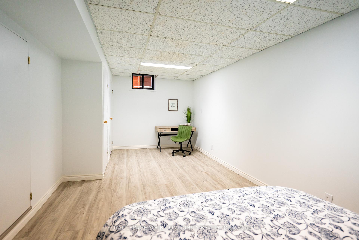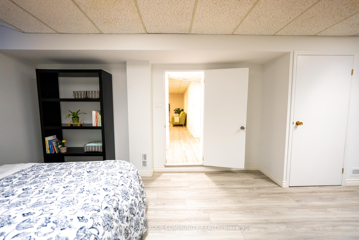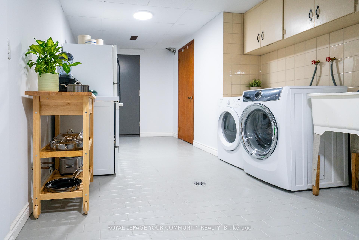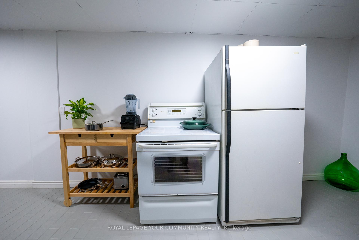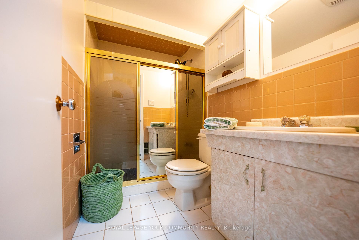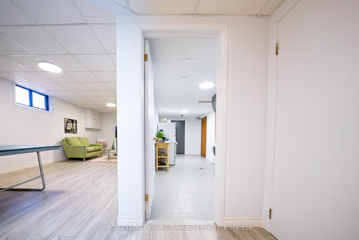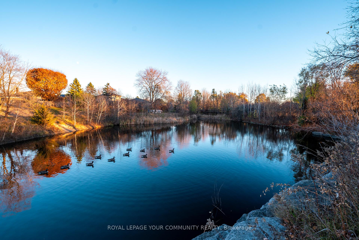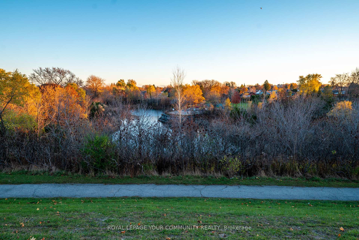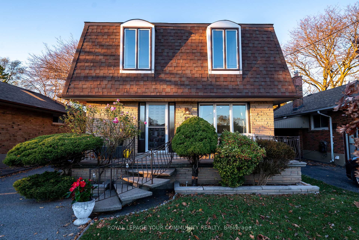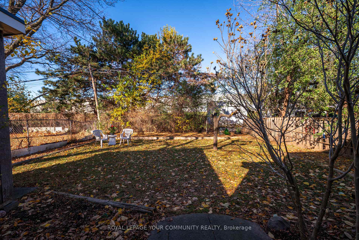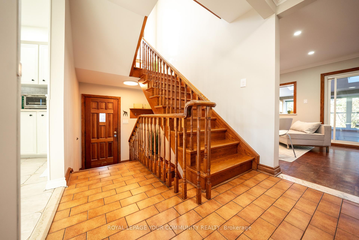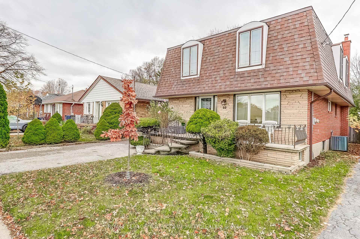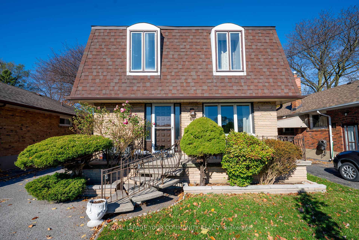$1,379,900
Available - For Sale
Listing ID: E10422066
80 Shandon Dr , Toronto, M1R 4M5, Ontario
| Impressive 4+3 Bedrm Home. Move-In Ready! Spacious, Well-Maintained 3500 sqft of Total Living Space. Home Ideal For Family Living, Entertaining, & Work-From-Home. Front, Side, And Back Entrances For Flexibility & Triplex Potential. Open-Concept Layout Provides Ample Room For Relaxation & Gatherings. Primary Bedrm Includes 3-Piece Ensuite & Walk-In Closet, While 4 Additional Bedrooms Feature Built-In Closets, With Versatile Room For Office Or Extra Bedrm. Finished Basement W/ High Ceilings, A Large Kitchen & Laundry Area With Cold Room & Pantry, 3-Piece Bath, & Two Large Rooms Adaptable As Living/Rec Room Or Bedrms, Perfect For Extended Family Or Rental Potential. Fenced Yard Offers Safe Space For Kids & Pets, & Bright Solarium Provides Cozy Retreat To Enjoy Outdoors Year-Round. Convenient Walking Access To TTC, Ravines, Parks, Schools Shopping, Both 401 & DVP/404 W/In 2min Drive. A Perfect Blend Of Comfort, Convenience, & Versatility! Single Owner For 55 Years |
| Extras: Culligan Water Softener throughout House, Water Purification System, Solarium/Sunroom, 5 Parking Spaces, Rough-in for Additional Basement Kitchen Sink, Shingles Replaced 2017, High Efficient Furnace Replaced 2020, Water Tank 2022. |
| Price | $1,379,900 |
| Taxes: | $4663.68 |
| DOM | 9 |
| Occupancy by: | Owner |
| Address: | 80 Shandon Dr , Toronto, M1R 4M5, Ontario |
| Lot Size: | 40.00 x 125.00 (Feet) |
| Directions/Cross Streets: | Pharmacy & Ellesmere |
| Rooms: | 9 |
| Rooms +: | 3 |
| Bedrooms: | 4 |
| Bedrooms +: | 3 |
| Kitchens: | 1 |
| Kitchens +: | 1 |
| Family Room: | Y |
| Basement: | Finished |
| Property Type: | Detached |
| Style: | 2-Storey |
| Exterior: | Brick, Shingle |
| Garage Type: | Carport |
| (Parking/)Drive: | Private |
| Drive Parking Spaces: | 5 |
| Pool: | None |
| Approximatly Square Footage: | 2000-2500 |
| Fireplace/Stove: | Y |
| Heat Source: | Gas |
| Heat Type: | Forced Air |
| Central Air Conditioning: | Central Air |
| Sewers: | Sewers |
| Water: | Municipal |
$
%
Years
This calculator is for demonstration purposes only. Always consult a professional
financial advisor before making personal financial decisions.
| Although the information displayed is believed to be accurate, no warranties or representations are made of any kind. |
| ROYAL LEPAGE YOUR COMMUNITY REALTY |
|
|

Mina Nourikhalichi
Broker
Dir:
416-882-5419
Bus:
905-731-2000
Fax:
905-886-7556
| Book Showing | Email a Friend |
Jump To:
At a Glance:
| Type: | Freehold - Detached |
| Area: | Toronto |
| Municipality: | Toronto |
| Neighbourhood: | Wexford-Maryvale |
| Style: | 2-Storey |
| Lot Size: | 40.00 x 125.00(Feet) |
| Tax: | $4,663.68 |
| Beds: | 4+3 |
| Baths: | 4 |
| Fireplace: | Y |
| Pool: | None |
Locatin Map:
Payment Calculator:

