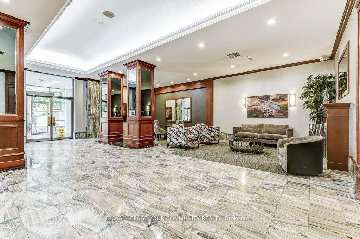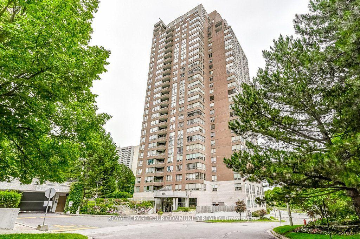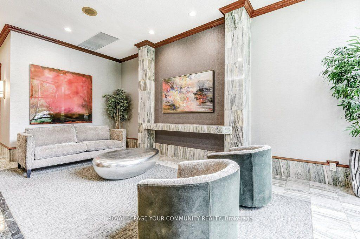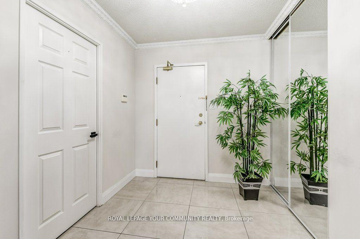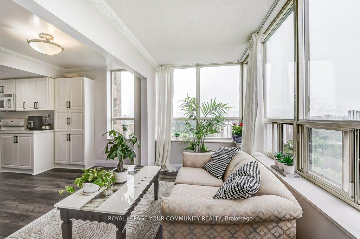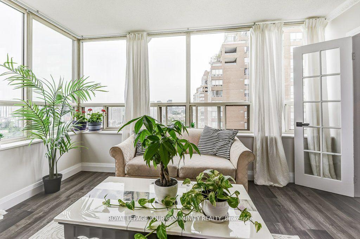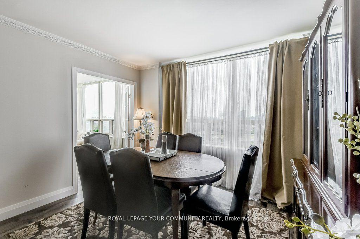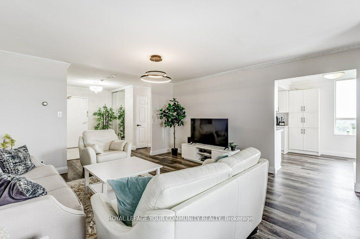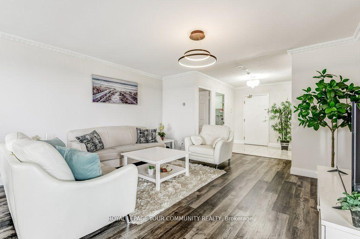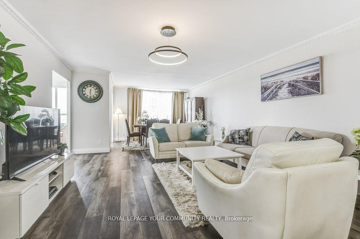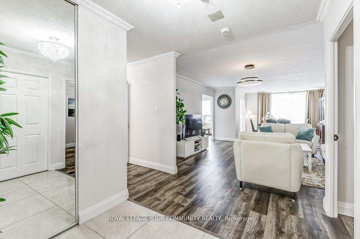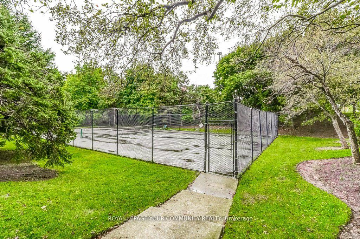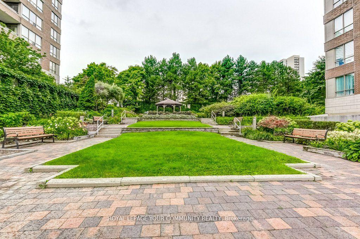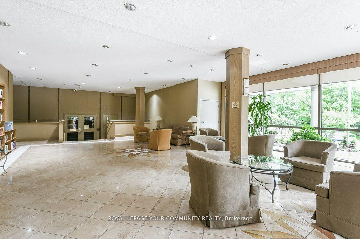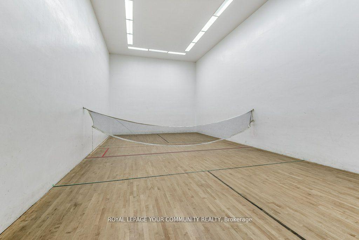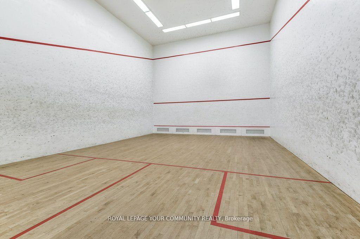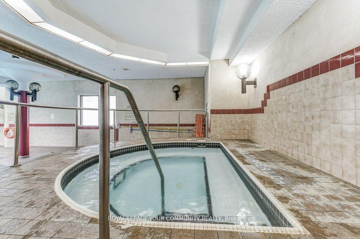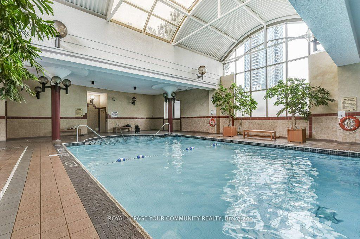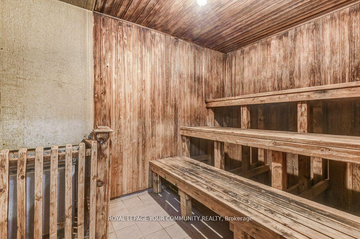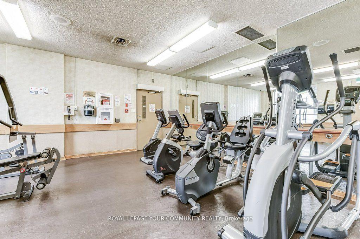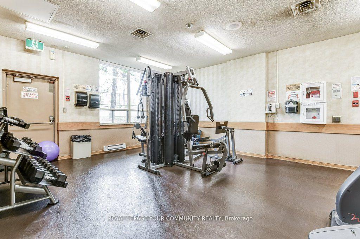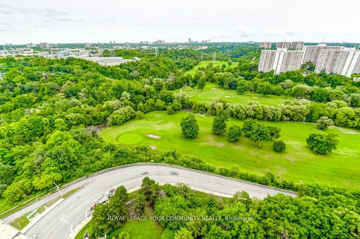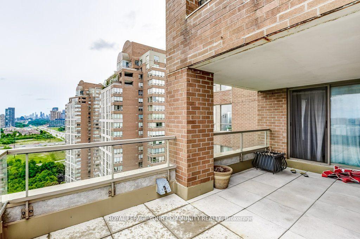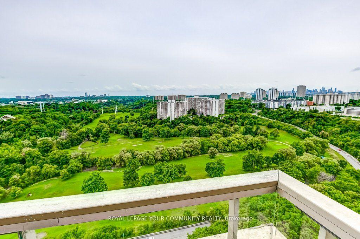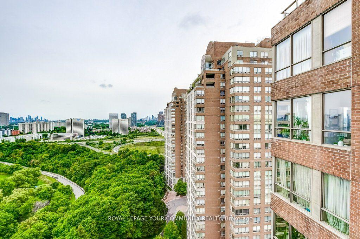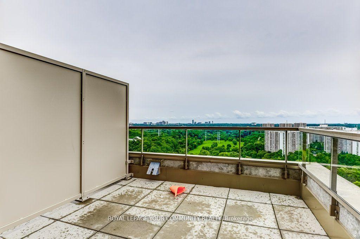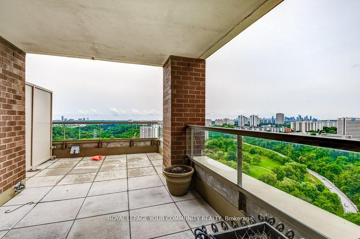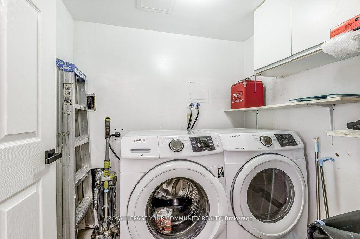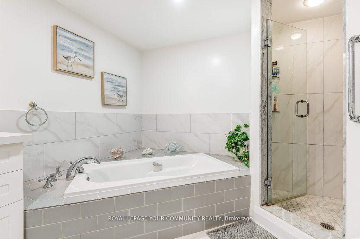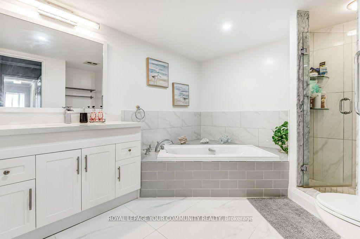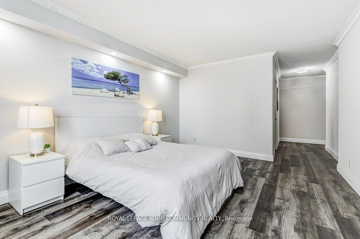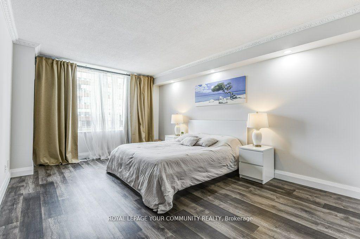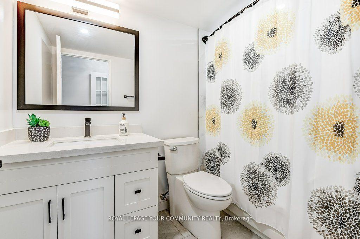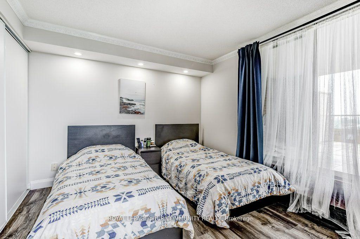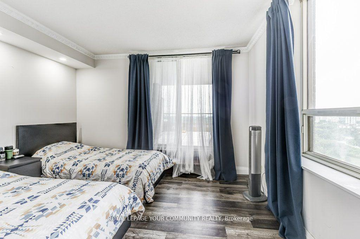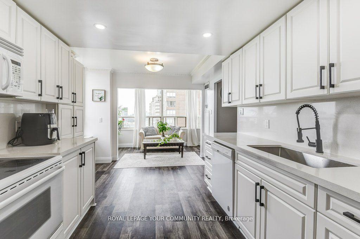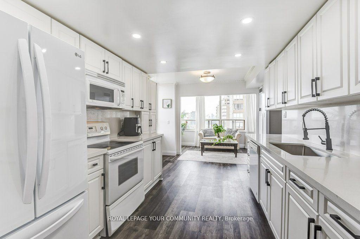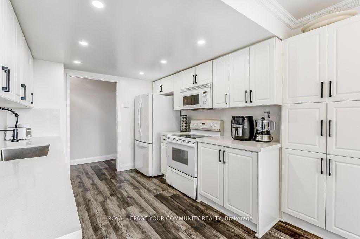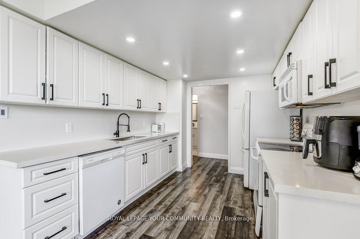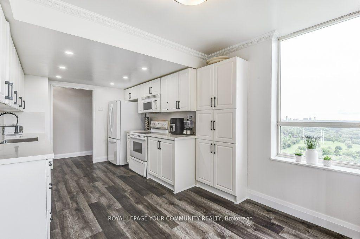$849,000
Available - For Sale
Listing ID: C10421299
195 Wynford Dr , Unit 2502, Toronto, M3C 3P3, Ontario
| SUB-PENTHOUSE SUITE at The Palisades! This absolutely gorgeous 2+1 Bedroom Suite was Fully Renovated Top To Bottom in AUG 2023 With New Floors, New Kitchen with Quartz Countertop, both Bathrooms, Flatten ceilings in the living room (no popcorn), and Pot lights in both bedrooms!Terrace overlooks the gorgeous ravine & golf course and features both covered and non-covered ceiling! All the Large Windows Let In Lots Of Natural Light! TWO PARKING SPOTS! Low Maintenance fees include ALL UTILITIES! Over 1400Sqft Of Pure Luxury In One Of The Best Buildings In The Neighbourhood! |
| Extras: 5* Amenities: Saltwater Pool, Hot Tub, Sauna, Gym, Tennis Courts, Badminton, Squash, Ping Pong,Billiards, Party Room, 24 Hour Gatehouse Security! 5 Min From DVP & Agakhan Center; 7 Min To401/404. 10 Min To Downtown! TTS & LRT At Doorstep! |
| Price | $849,000 |
| Taxes: | $3225.00 |
| Maintenance Fee: | 1346.00 |
| Occupancy by: | Tenant |
| Address: | 195 Wynford Dr , Unit 2502, Toronto, M3C 3P3, Ontario |
| Province/State: | Ontario |
| Property Management | Crossbridge Condominium Services 416-696-5502 |
| Condo Corporation No | MTCC |
| Level | 24 |
| Unit No | 02 |
| Directions/Cross Streets: | Don Mills Rd/Wynford Dr |
| Rooms: | 7 |
| Rooms +: | 1 |
| Bedrooms: | 2 |
| Bedrooms +: | 1 |
| Kitchens: | 1 |
| Family Room: | Y |
| Basement: | None |
| Approximatly Age: | 31-50 |
| Property Type: | Comm Element Condo |
| Style: | Apartment |
| Exterior: | Brick, Concrete |
| Garage Type: | Underground |
| Garage(/Parking)Space: | 2.00 |
| Drive Parking Spaces: | 2 |
| Park #1 | |
| Parking Spot: | 7 |
| Parking Type: | Owned |
| Legal Description: | C |
| Park #2 | |
| Parking Spot: | 8 |
| Parking Type: | Owned |
| Legal Description: | C |
| Exposure: | Sw |
| Balcony: | Terr |
| Locker: | None |
| Pet Permited: | Restrict |
| Retirement Home: | N |
| Approximatly Age: | 31-50 |
| Approximatly Square Footage: | 1400-1599 |
| Building Amenities: | Gym, Indoor Pool, Sauna, Squash/Racquet Court, Tennis Court, Visitor Parking |
| Property Features: | Clear View, Golf, Library, Park, Place Of Worship, Public Transit |
| Maintenance: | 1346.00 |
| CAC Included: | Y |
| Hydro Included: | Y |
| Water Included: | Y |
| Common Elements Included: | Y |
| Heat Included: | Y |
| Parking Included: | Y |
| Building Insurance Included: | Y |
| Fireplace/Stove: | N |
| Heat Source: | Gas |
| Heat Type: | Forced Air |
| Central Air Conditioning: | Central Air |
| Laundry Level: | Main |
| Ensuite Laundry: | Y |
$
%
Years
This calculator is for demonstration purposes only. Always consult a professional
financial advisor before making personal financial decisions.
| Although the information displayed is believed to be accurate, no warranties or representations are made of any kind. |
| ROYAL LEPAGE YOUR COMMUNITY REALTY |
|
|

Mina Nourikhalichi
Broker
Dir:
416-882-5419
Bus:
905-731-2000
Fax:
905-886-7556
| Virtual Tour | Book Showing | Email a Friend |
Jump To:
At a Glance:
| Type: | Condo - Comm Element Condo |
| Area: | Toronto |
| Municipality: | Toronto |
| Neighbourhood: | Flemingdon Park |
| Style: | Apartment |
| Approximate Age: | 31-50 |
| Tax: | $3,225 |
| Maintenance Fee: | $1,346 |
| Beds: | 2+1 |
| Baths: | 2 |
| Garage: | 2 |
| Fireplace: | N |
Locatin Map:
Payment Calculator:

