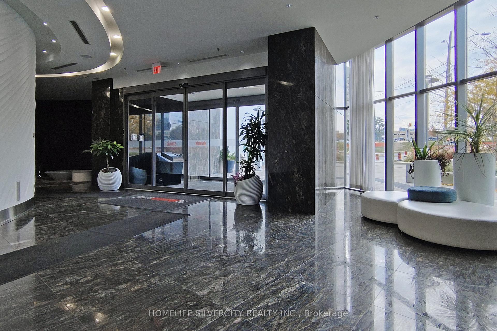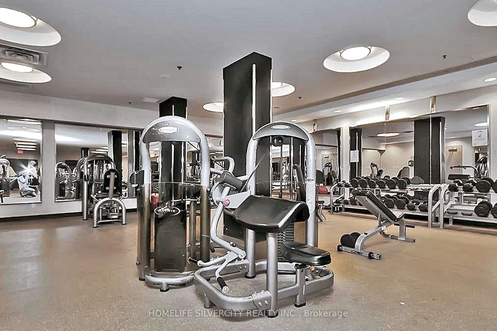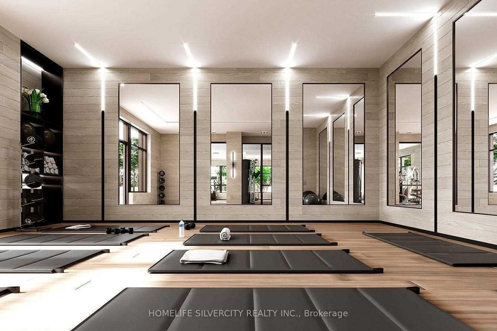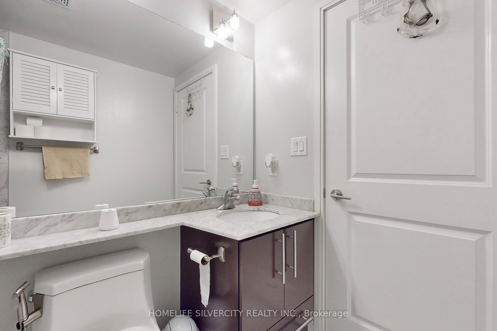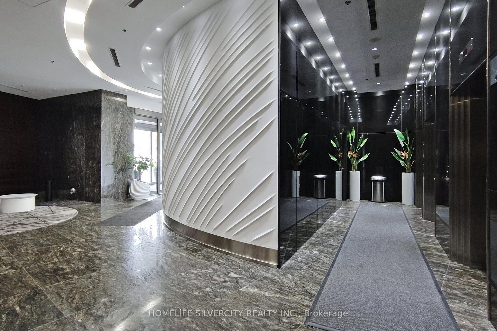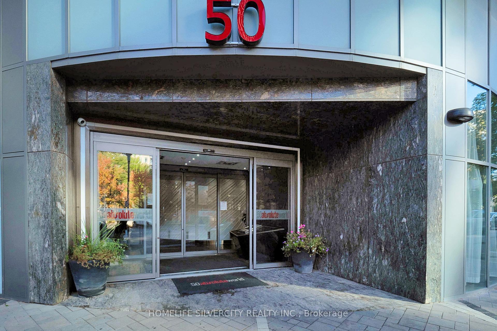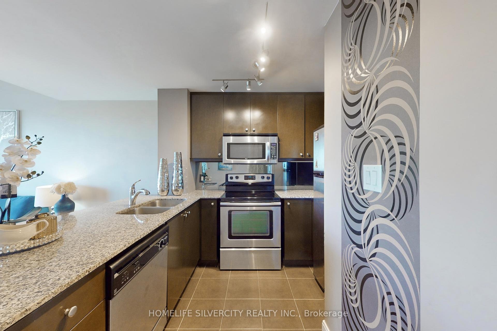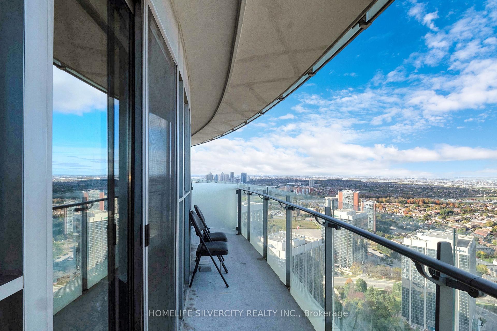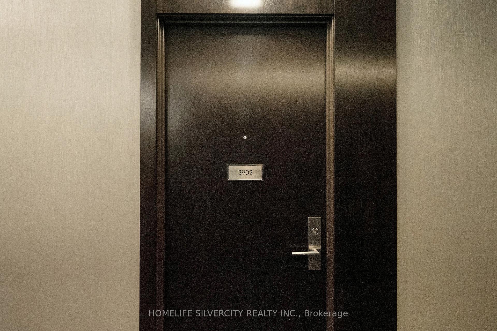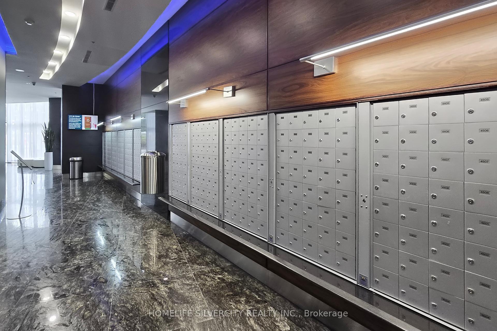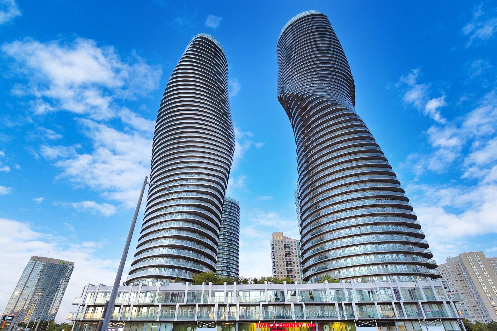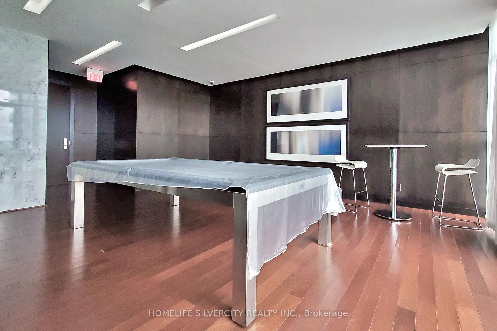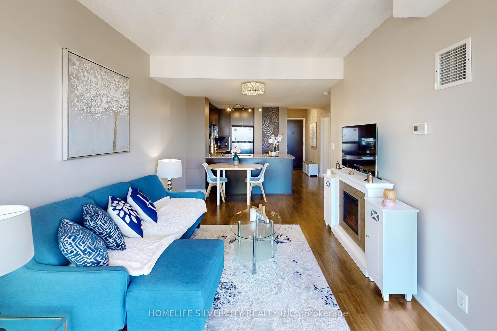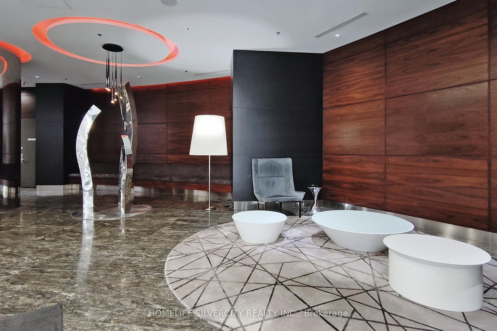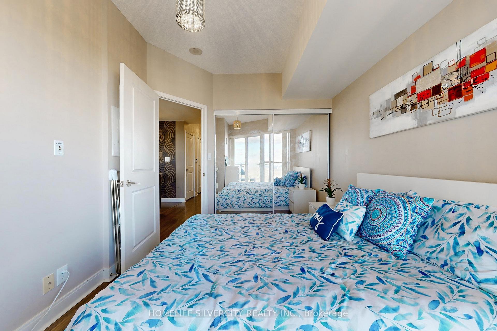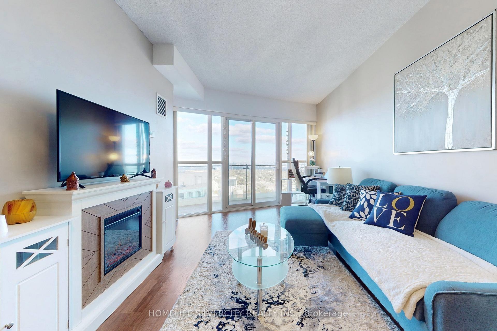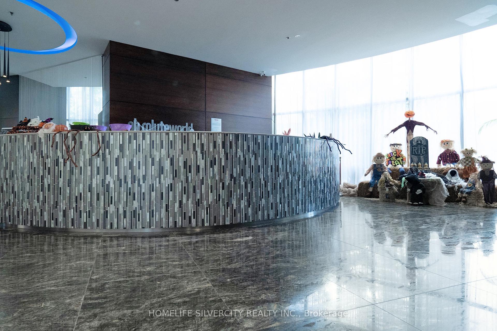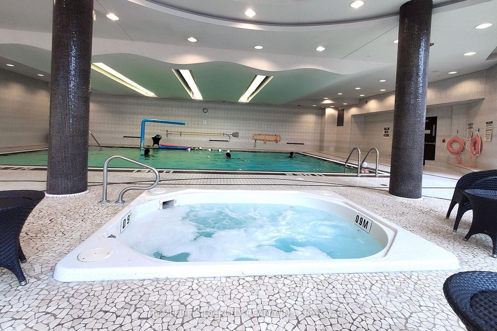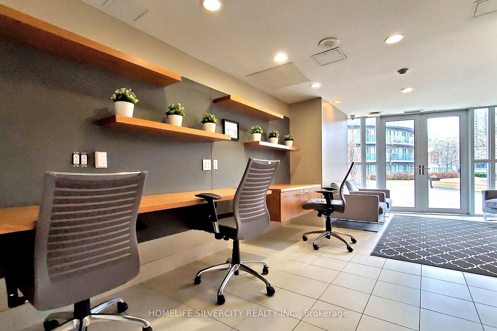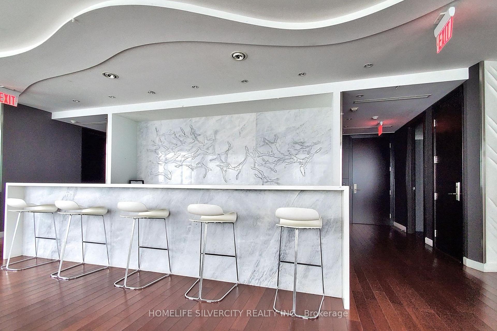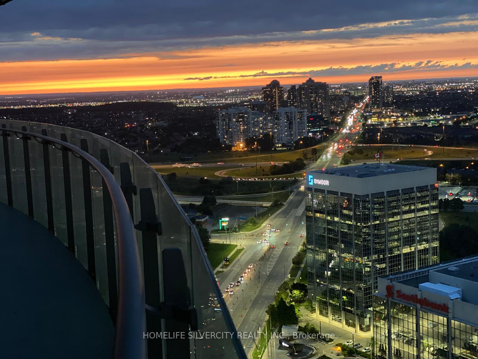$449,000
Available - For Sale
Listing ID: W10414455
50 Absolute Ave , Unit 3902, Mississauga, L4Z 0A8, Ontario
| Opportunity to own a luxury condo unit in iconic Marilyn Monroe Tower, nestled in the vibrant heart of Mississauga. Bright and spacious unit 3902, modern living with A Perfect View and Great Layout Condo With Laminate Floor, Granite Countertop, Mirrored Backsplash & S/S Appliances. Good Size Living Room With Space For A Desk & Small Dining Table! good size Bedroom Fits Queen Bed & W/Out To Balcony. 585 sqft + 95sqft for Balcony = 680 total sqft. Parking On P2 Level (6 Parking Levels In Total) within steps of Elevator and exit) Huge locker room on P3 located at the corner. This building is not just about the living space It boasts top-notch amenities that cater to your active lifestyle. Complex with Amenities Including 48th Floor Lounge With wifi, Tv , Billiards Table, Library, Bbq Area With Fire Pit Tables & Muskoka Chairs, Animal Washing & Grooming Room, Carwash Port, Indoor & Outdoor Pool, Sauna, Hot Tub, Gym, Squash, Guest Suites, Party Rooms. Hyw 403 is 2 minutes drive. Square one mall across the street. Public transit, including future Hurontario LRT at the doorsteps. |
| Extras: Square One Bus terminal and Cooksville Go a few minutes away. Art centre, Massive library and celebration square within 10 min of walking distance. Don't miss the chance to elevate your lifestyle in this chic retreat! |
| Price | $449,000 |
| Taxes: | $2139.43 |
| Maintenance Fee: | 673.78 |
| Address: | 50 Absolute Ave , Unit 3902, Mississauga, L4Z 0A8, Ontario |
| Province/State: | Ontario |
| Condo Corporation No | PSCC |
| Level | 39 |
| Unit No | 02 |
| Directions/Cross Streets: | Burnhamthorpe / Hurontario St |
| Rooms: | 3 |
| Bedrooms: | 1 |
| Bedrooms +: | |
| Kitchens: | 1 |
| Family Room: | N |
| Basement: | None |
| Property Type: | Condo Apt |
| Style: | Apartment |
| Exterior: | Metal/Side, Other |
| Garage Type: | Underground |
| Garage(/Parking)Space: | 1.00 |
| Drive Parking Spaces: | 1 |
| Park #1 | |
| Parking Type: | Exclusive |
| Exposure: | E |
| Balcony: | Open |
| Locker: | Owned |
| Pet Permited: | Restrict |
| Approximatly Square Footage: | 600-699 |
| Building Amenities: | Bbqs Allowed, Bike Storage, Concierge, Exercise Room, Games Room, Gym |
| Property Features: | Clear View, Park, Public Transit, Rec Centre, School Bus Route |
| Maintenance: | 673.78 |
| CAC Included: | Y |
| Water Included: | Y |
| Common Elements Included: | Y |
| Heat Included: | Y |
| Parking Included: | Y |
| Fireplace/Stove: | N |
| Heat Source: | Propane |
| Heat Type: | Forced Air |
| Central Air Conditioning: | Central Air |
| Ensuite Laundry: | Y |
$
%
Years
This calculator is for demonstration purposes only. Always consult a professional
financial advisor before making personal financial decisions.
| Although the information displayed is believed to be accurate, no warranties or representations are made of any kind. |
| HOMELIFE SILVERCITY REALTY INC. |
|
|

Mina Nourikhalichi
Broker
Dir:
416-882-5419
Bus:
905-731-2000
Fax:
905-886-7556
| Virtual Tour | Book Showing | Email a Friend |
Jump To:
At a Glance:
| Type: | Condo - Condo Apt |
| Area: | Peel |
| Municipality: | Mississauga |
| Neighbourhood: | City Centre |
| Style: | Apartment |
| Tax: | $2,139.43 |
| Maintenance Fee: | $673.78 |
| Beds: | 1 |
| Baths: | 1 |
| Garage: | 1 |
| Fireplace: | N |
Locatin Map:
Payment Calculator:

