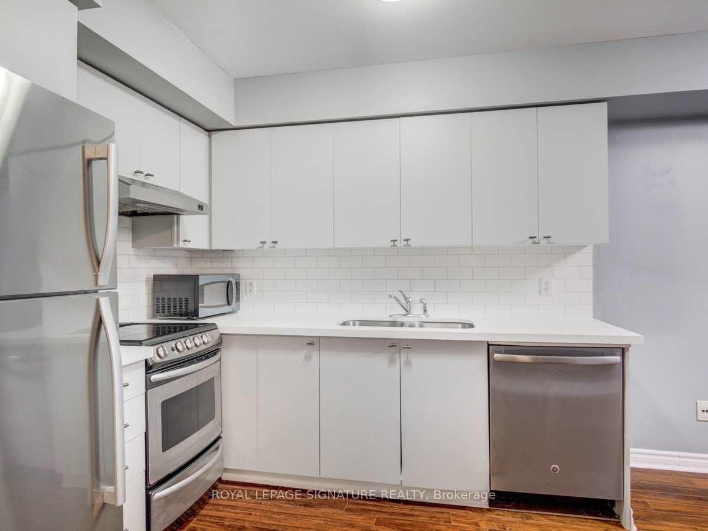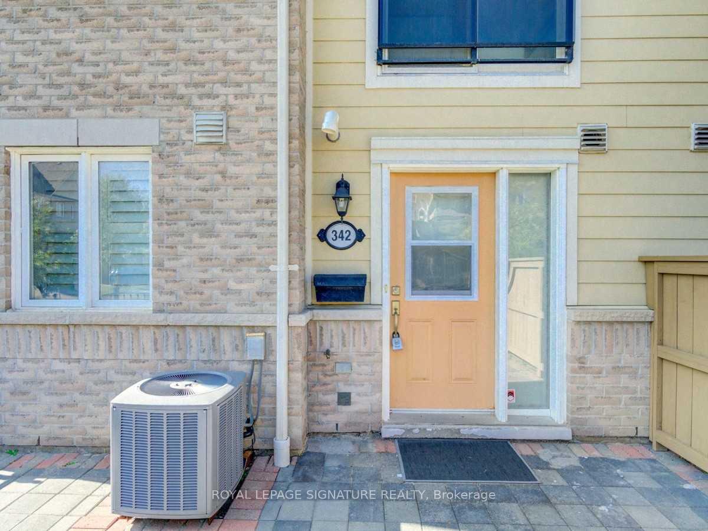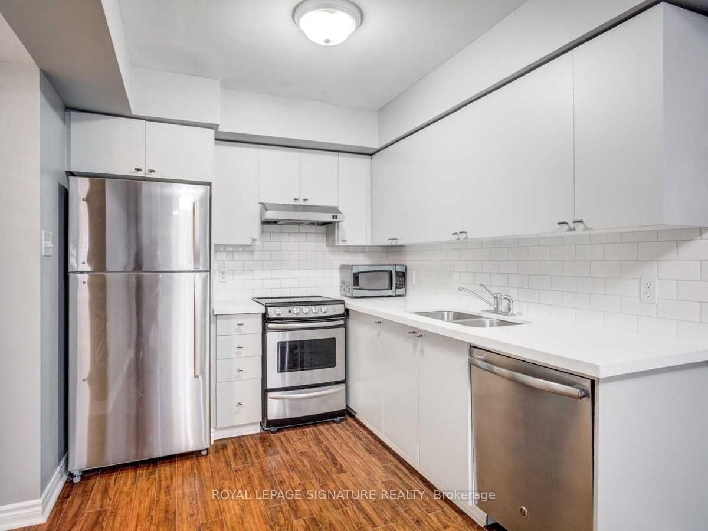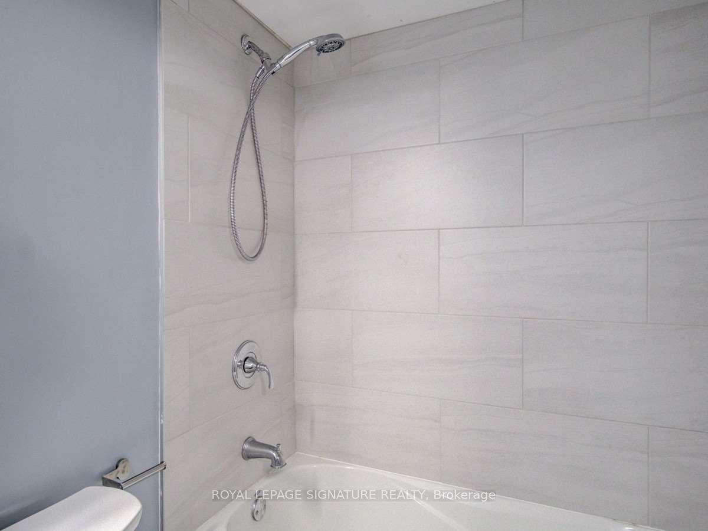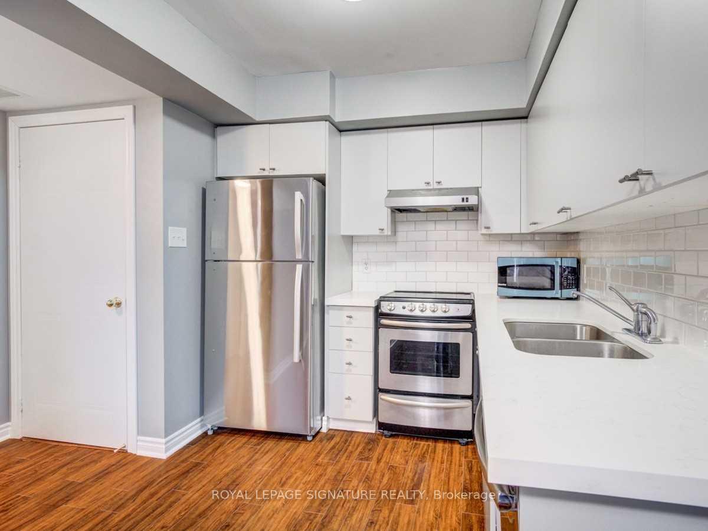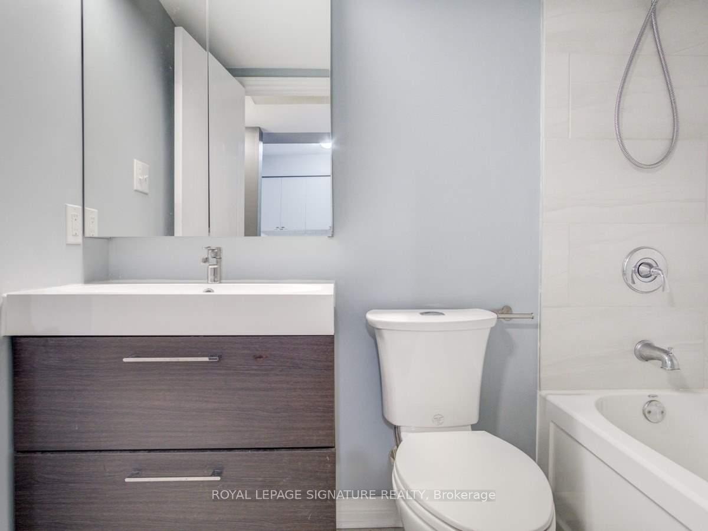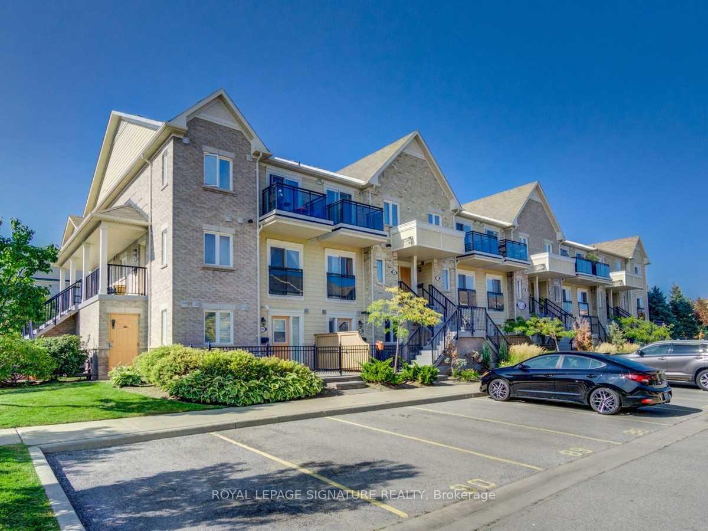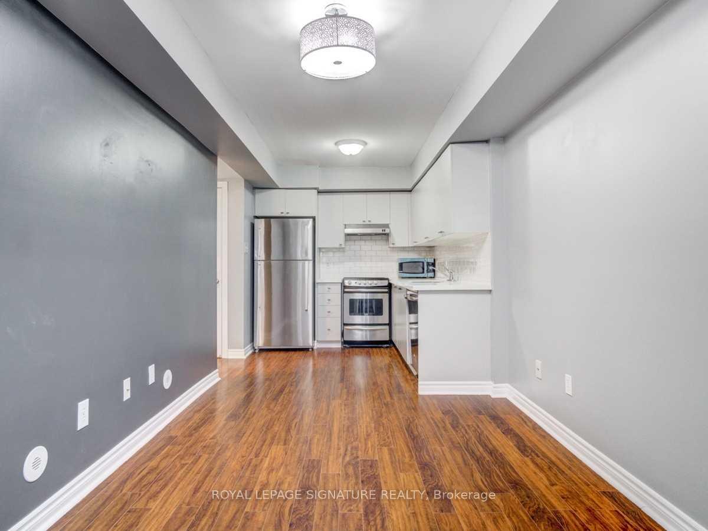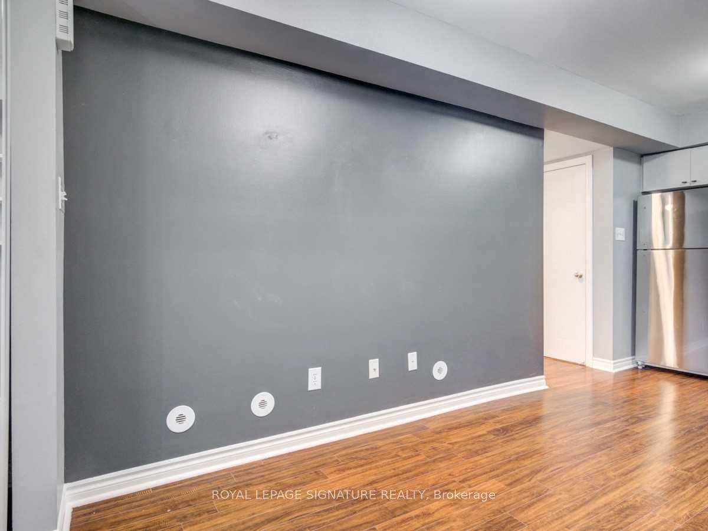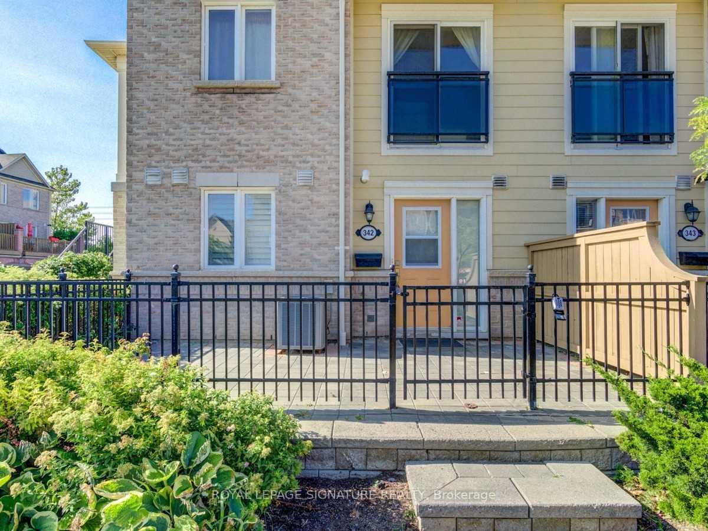$499,000
Available - For Sale
Listing ID: W10414434
4975 Southampton Dr , Unit 342, Mississauga, L5M 8C6, Ontario
| Beautiful Corner Unit Stacked Condo Townhouse in Highly Sought-After Churchill Meadows, Mississauga. This upgraded unit offers 1 spacious bedroom, 1 bath, and a reserved parking spot directly in front of the unit. Located in a family-friendly neighborhood, its within walking distance to Erin Mills Town Centre and public transit, and provides convenient access to Highways 403, 401, and 407. Close to grocery stores, restaurants, schools, parks, playgrounds, and the hospital. Inside, enjoy a new high-end kitchen and bathroom, complete with quality appliances: fridge, stove, dishwasher, range hood, washer, and dryer. The kitchen features quartz countertops, while the bathroom includes a deep soaker tub. Additional highlights include upgraded flooring, California shutters in the bedroom, roller blinds, and a brand-new, owned water tank. The furnace and A/C come with a new thermostat, and the unit was freshly repainted in 2024. |
| Price | $499,000 |
| Taxes: | $2366.62 |
| Maintenance Fee: | 294.54 |
| Address: | 4975 Southampton Dr , Unit 342, Mississauga, L5M 8C6, Ontario |
| Province/State: | Ontario |
| Condo Corporation No | PCC |
| Level | 1 |
| Unit No | 342 |
| Directions/Cross Streets: | Winston Churchill/Eglinton |
| Rooms: | 5 |
| Bedrooms: | 1 |
| Bedrooms +: | |
| Kitchens: | 1 |
| Family Room: | N |
| Basement: | None |
| Approximatly Age: | 16-30 |
| Property Type: | Condo Townhouse |
| Style: | Stacked Townhse |
| Exterior: | Brick, Concrete |
| Garage Type: | None |
| Garage(/Parking)Space: | 0.00 |
| Drive Parking Spaces: | 1 |
| Park #1 | |
| Parking Type: | Exclusive |
| Exposure: | E |
| Balcony: | Terr |
| Locker: | None |
| Pet Permited: | Restrict |
| Approximatly Age: | 16-30 |
| Approximatly Square Footage: | 0-499 |
| Property Features: | Hospital, Park, Place Of Worship, Public Transit, School |
| Maintenance: | 294.54 |
| CAC Included: | Y |
| Water Included: | Y |
| Common Elements Included: | Y |
| Parking Included: | Y |
| Building Insurance Included: | Y |
| Fireplace/Stove: | N |
| Heat Source: | Gas |
| Heat Type: | Forced Air |
| Central Air Conditioning: | Central Air |
| Ensuite Laundry: | Y |
$
%
Years
This calculator is for demonstration purposes only. Always consult a professional
financial advisor before making personal financial decisions.
| Although the information displayed is believed to be accurate, no warranties or representations are made of any kind. |
| ROYAL LEPAGE SIGNATURE REALTY |
|
|

Mina Nourikhalichi
Broker
Dir:
416-882-5419
Bus:
905-731-2000
Fax:
905-886-7556
| Book Showing | Email a Friend |
Jump To:
At a Glance:
| Type: | Condo - Condo Townhouse |
| Area: | Peel |
| Municipality: | Mississauga |
| Neighbourhood: | Churchill Meadows |
| Style: | Stacked Townhse |
| Approximate Age: | 16-30 |
| Tax: | $2,366.62 |
| Maintenance Fee: | $294.54 |
| Beds: | 1 |
| Baths: | 1 |
| Fireplace: | N |
Locatin Map:
Payment Calculator:

