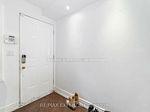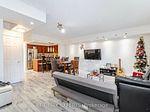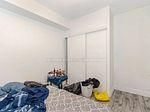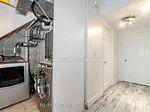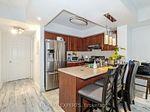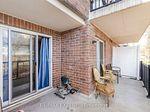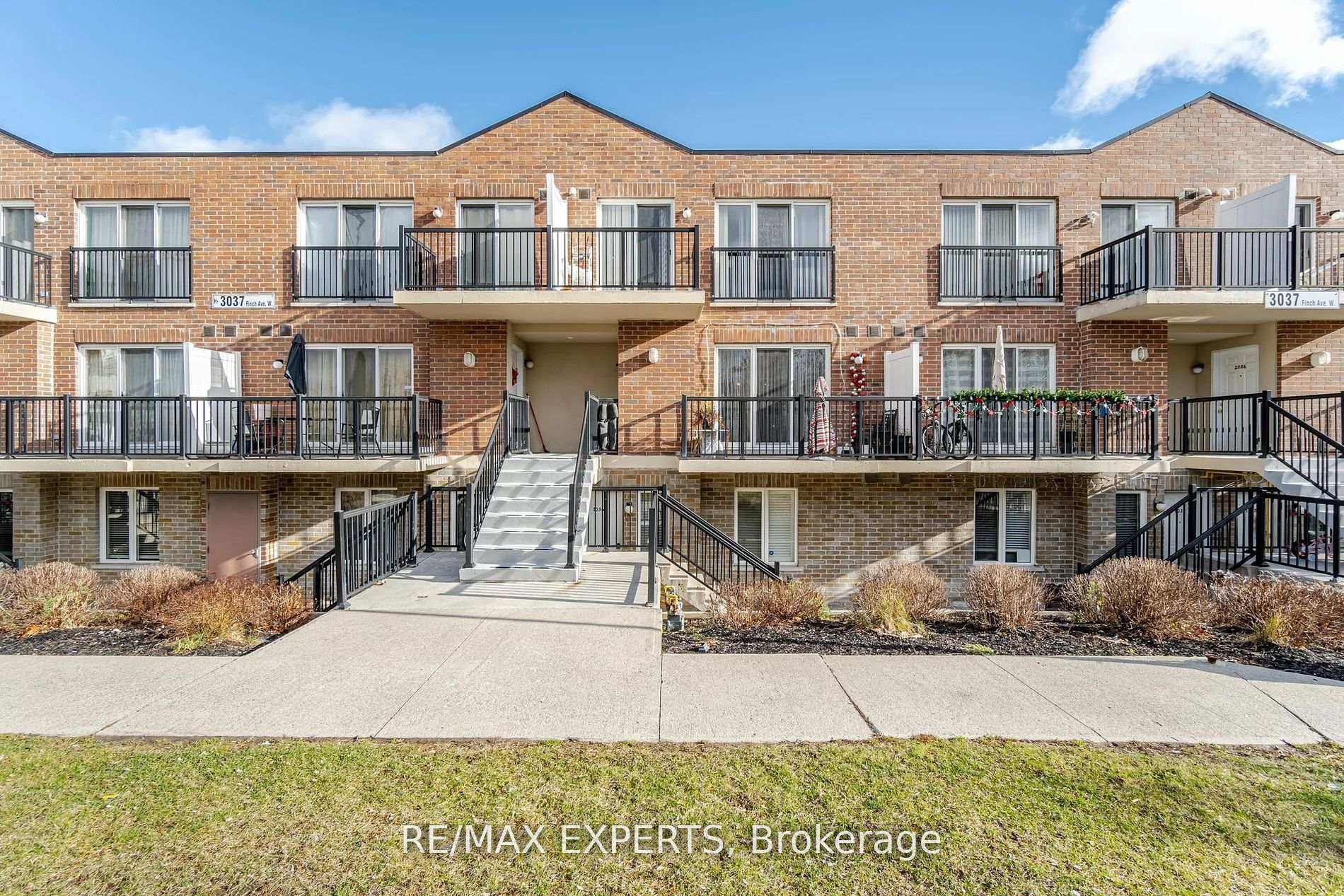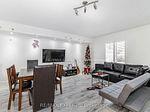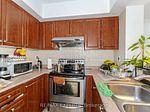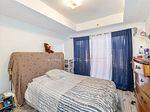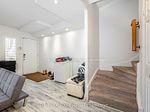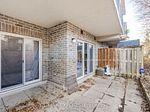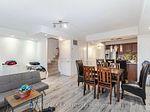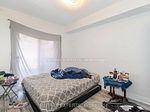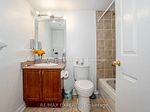$749,000
Available - For Sale
Listing ID: W10405983
3037 Finch Ave West , Unit 1036, Toronto, M9M 0A2, Ontario
| Gorgeous Open Concept 3 Bedroom Property Situated In The Family Oriented Harmony Village. Open Concept Floorplan With Flooring Throughout The House And California Shutters. Perfect Location Close To Ttc, Schools, Community Centre, Plaza And Humber River Park. Close Proximity To Highway 400/401. Extras: Stove, Fridge, Dishwasher, Washer & Dryer, All Window Coverings, All Elf, Central Ac, Hot Water Tank Rental |
| Extras: Stove, Fridge, Dishwasher, Washer & Dryer, All Window Coverings, All Elf, Central Ac. |
| Price | $749,000 |
| Taxes: | $2310.00 |
| Maintenance Fee: | 455.69 |
| Address: | 3037 Finch Ave West , Unit 1036, Toronto, M9M 0A2, Ontario |
| Province/State: | Ontario |
| Condo Corporation No | TSCC |
| Level | 1 |
| Unit No | 1036 |
| Directions/Cross Streets: | Finch/Islington |
| Rooms: | 6 |
| Bedrooms: | 3 |
| Bedrooms +: | |
| Kitchens: | 1 |
| Family Room: | Y |
| Basement: | None |
| Property Type: | Condo Townhouse |
| Style: | 2-Storey |
| Exterior: | Brick |
| Garage Type: | Underground |
| Garage(/Parking)Space: | 1.00 |
| Drive Parking Spaces: | 1 |
| Park #1 | |
| Parking Type: | Owned |
| Exposure: | W |
| Balcony: | Terr |
| Locker: | Owned |
| Pet Permited: | Restrict |
| Retirement Home: | N |
| Approximatly Square Footage: | 1400-1599 |
| Building Amenities: | Bbqs Allowed |
| Property Features: | Clear View, Public Transit, School |
| Maintenance: | 455.69 |
| Water Included: | Y |
| Common Elements Included: | Y |
| Parking Included: | Y |
| Building Insurance Included: | Y |
| Fireplace/Stove: | N |
| Heat Source: | Gas |
| Heat Type: | Forced Air |
| Central Air Conditioning: | Central Air |
| Laundry Level: | Main |
| Ensuite Laundry: | Y |
| Elevator Lift: | N |
$
%
Years
This calculator is for demonstration purposes only. Always consult a professional
financial advisor before making personal financial decisions.
| Although the information displayed is believed to be accurate, no warranties or representations are made of any kind. |
| RE/MAX EXPERTS |
|
|

Mina Nourikhalichi
Broker
Dir:
416-882-5419
Bus:
905-731-2000
Fax:
905-886-7556
| Book Showing | Email a Friend |
Jump To:
At a Glance:
| Type: | Condo - Condo Townhouse |
| Area: | Toronto |
| Municipality: | Toronto |
| Neighbourhood: | Humbermede |
| Style: | 2-Storey |
| Tax: | $2,310 |
| Maintenance Fee: | $455.69 |
| Beds: | 3 |
| Baths: | 2 |
| Garage: | 1 |
| Fireplace: | N |
Locatin Map:
Payment Calculator:

