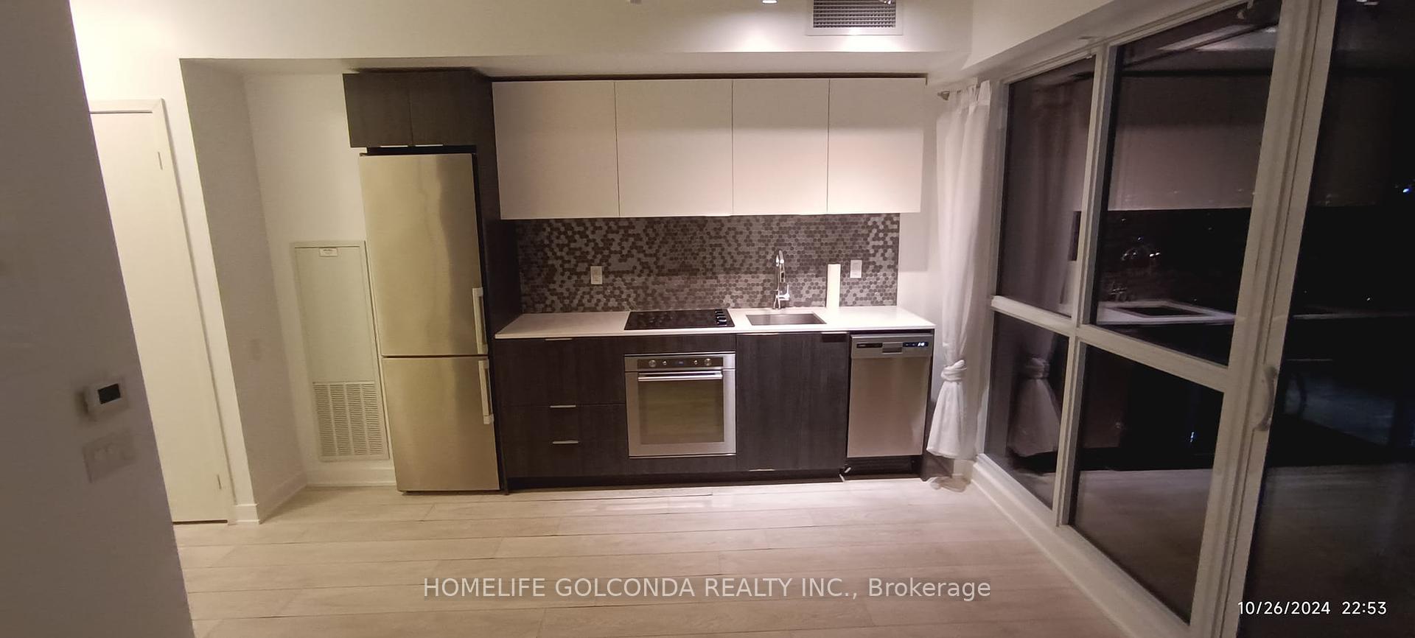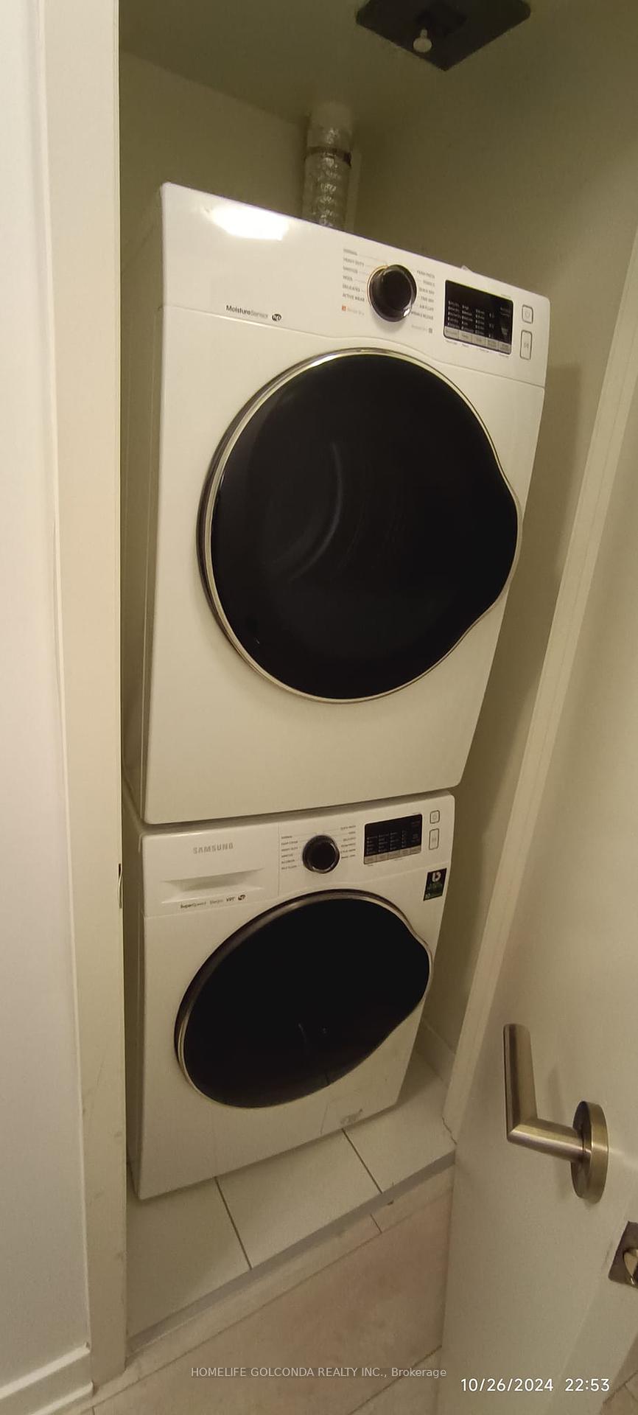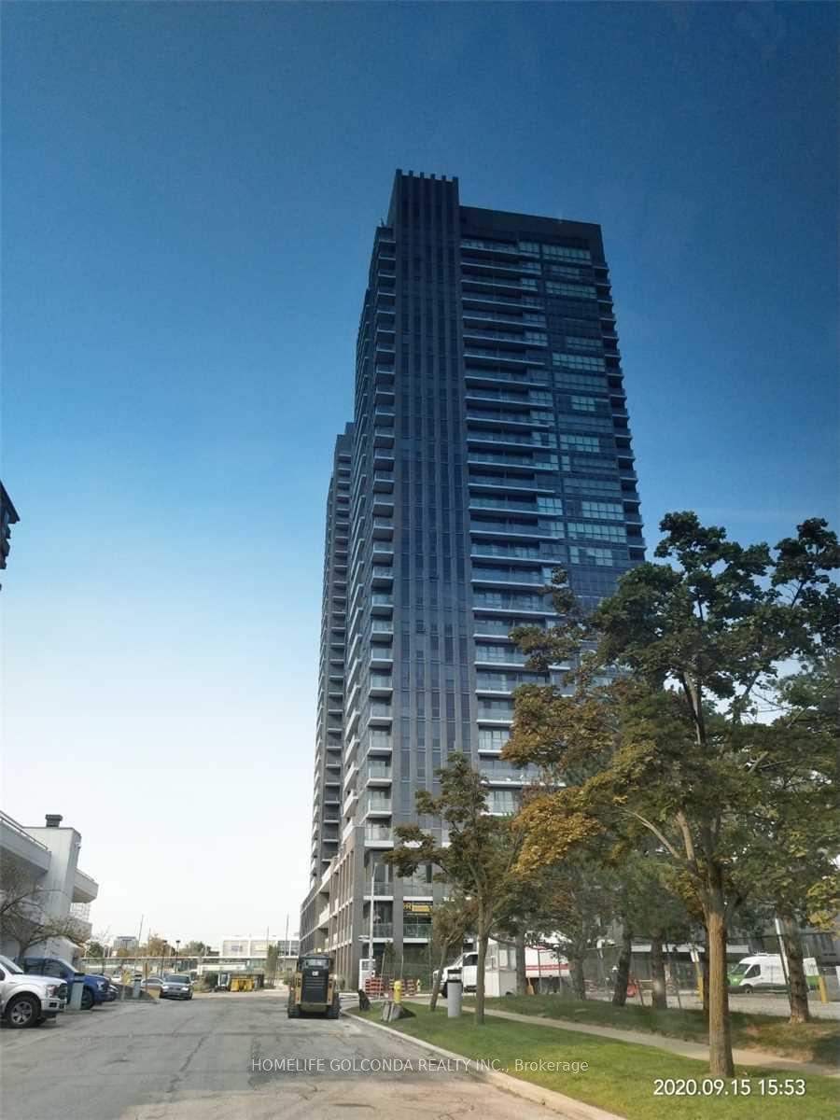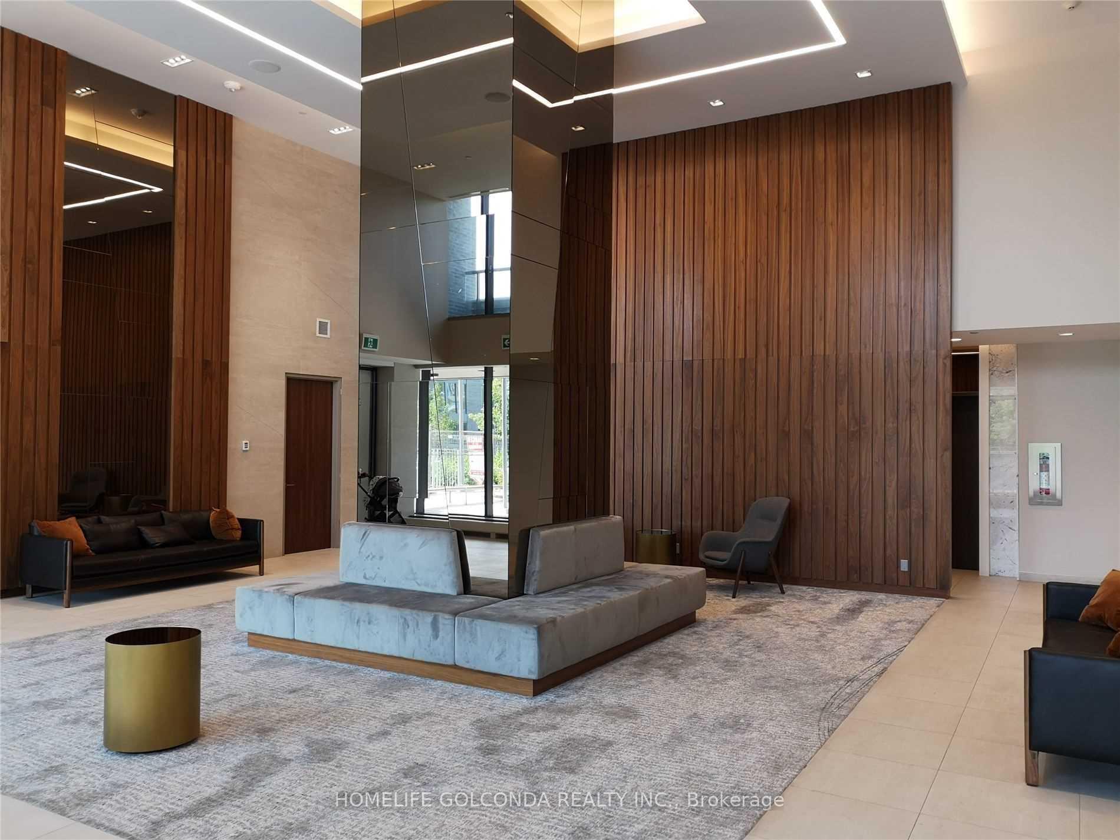$429,000
Available - For Sale
Listing ID: C10414538
2 Sonic Way , Unit 809, Toronto, M3C 0P2, Ontario
| Welcome To This Perfect Turn-Key Studio Unit Situated In The Unbeatable Don Mills/Eglinton Area with stunning unblocked panoramic views of the iconic CN Tower offers an unparalleled urban living experience. Imagine waking up to the vibrant city skyline and being just minutes from the best shopping districts, trendy cafes, and fine dining establishments. This prime location places you within easy reach of the AGA Khan Museum, Shopping and minutes to uptown and downtown Toronto (Upcoming LRT Stations). Whether you're walking or using public transit, everything is just a short trip away, allowing you to fully embrace the city's energy while enjoying the comfort and convenience of your stylish, well-designed studio apartment with new floor and new paint. Don't miss! |
| Price | $429,000 |
| Taxes: | $1173.07 |
| Assessment Year: | 2024 |
| Maintenance Fee: | 244.00 |
| Address: | 2 Sonic Way , Unit 809, Toronto, M3C 0P2, Ontario |
| Province/State: | Ontario |
| Condo Corporation No | TBD |
| Level | 8 |
| Unit No | 09 |
| Directions/Cross Streets: | Eglinton/Don Mills |
| Rooms: | 3 |
| Bedrooms: | 0 |
| Bedrooms +: | |
| Kitchens: | 1 |
| Family Room: | N |
| Basement: | None |
| Approximatly Age: | 0-5 |
| Property Type: | Condo Apt |
| Style: | Apartment |
| Exterior: | Concrete |
| Garage Type: | Underground |
| Garage(/Parking)Space: | 0.00 |
| Drive Parking Spaces: | 0 |
| Park #1 | |
| Parking Type: | None |
| Exposure: | S |
| Balcony: | Open |
| Locker: | Owned |
| Pet Permited: | Restrict |
| Approximatly Age: | 0-5 |
| Approximatly Square Footage: | 0-499 |
| Building Amenities: | Concierge, Gym, Party/Meeting Room, Rooftop Deck/Garden, Visitor Parking |
| Property Features: | Hospital, Park, Place Of Worship, Public Transit, School |
| Maintenance: | 244.00 |
| Common Elements Included: | Y |
| Condo Tax Included: | Y |
| Building Insurance Included: | Y |
| Fireplace/Stove: | N |
| Heat Source: | Gas |
| Heat Type: | Forced Air |
| Central Air Conditioning: | Central Air |
| Laundry Level: | Main |
| Ensuite Laundry: | Y |
$
%
Years
This calculator is for demonstration purposes only. Always consult a professional
financial advisor before making personal financial decisions.
| Although the information displayed is believed to be accurate, no warranties or representations are made of any kind. |
| HOMELIFE GOLCONDA REALTY INC. |
|
|

Mina Nourikhalichi
Broker
Dir:
416-882-5419
Bus:
905-731-2000
Fax:
905-886-7556
| Book Showing | Email a Friend |
Jump To:
At a Glance:
| Type: | Condo - Condo Apt |
| Area: | Toronto |
| Municipality: | Toronto |
| Neighbourhood: | Flemingdon Park |
| Style: | Apartment |
| Approximate Age: | 0-5 |
| Tax: | $1,173.07 |
| Maintenance Fee: | $244 |
| Baths: | 1 |
| Fireplace: | N |
Locatin Map:
Payment Calculator:













