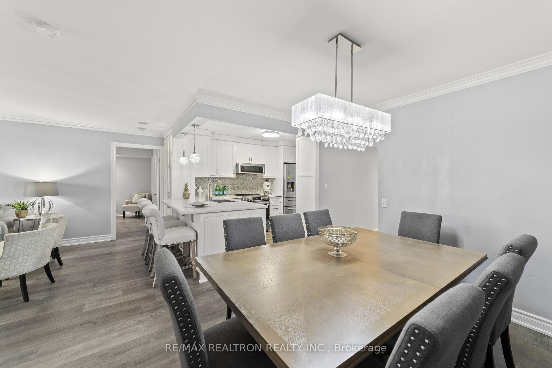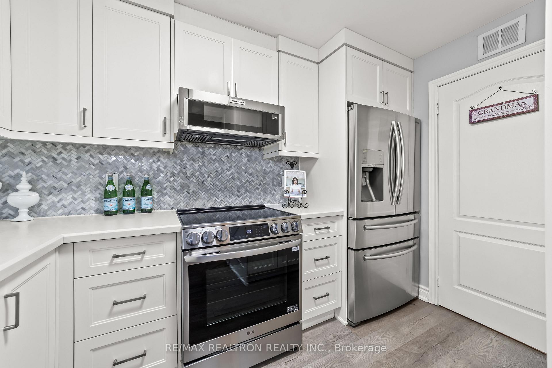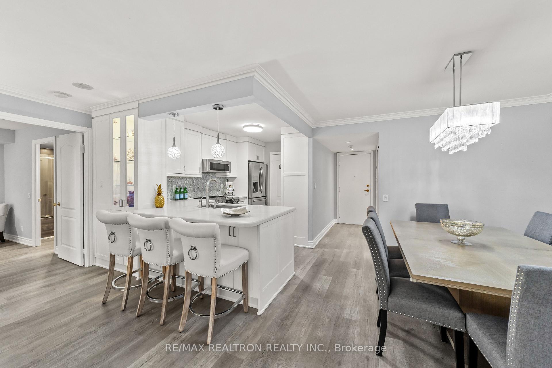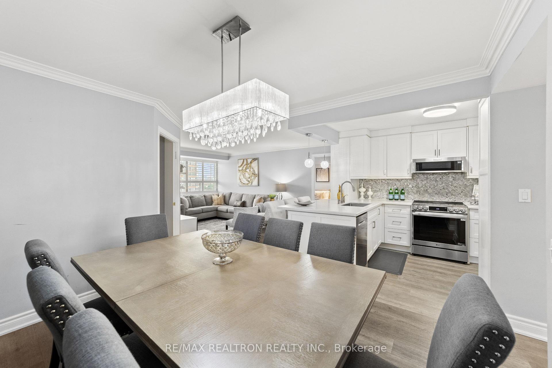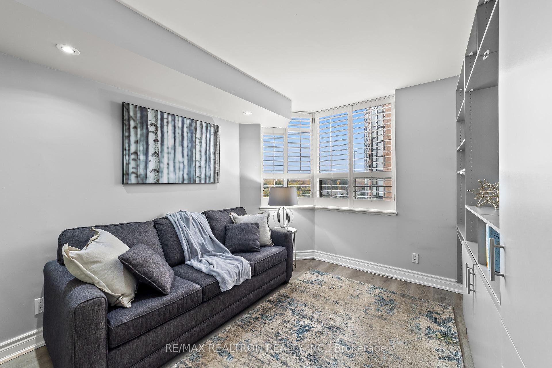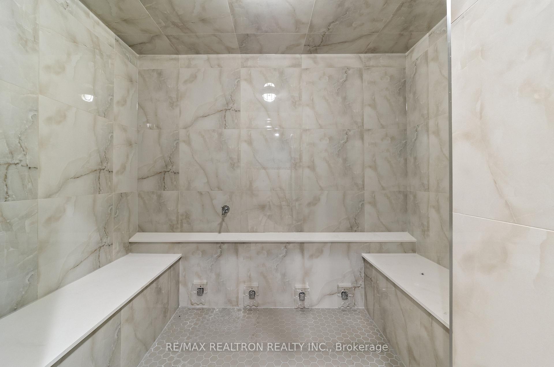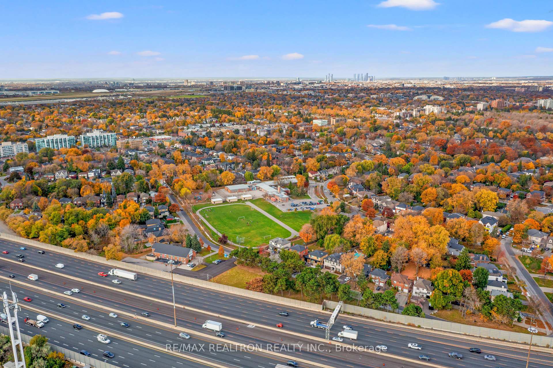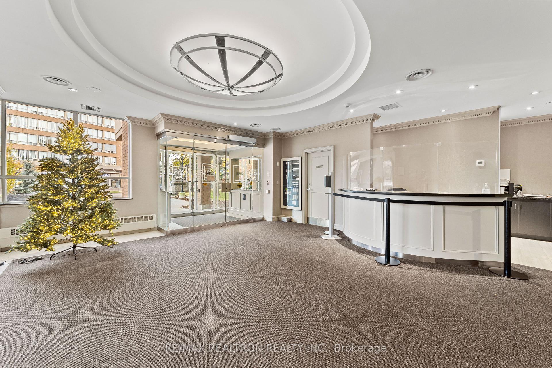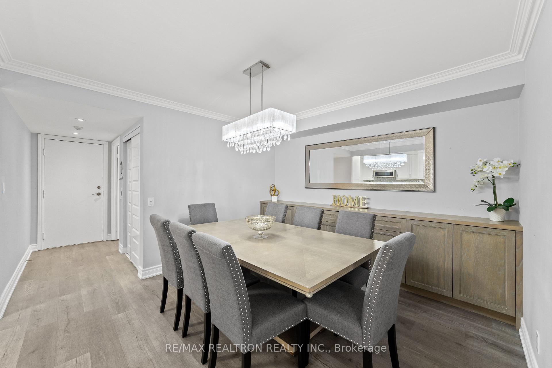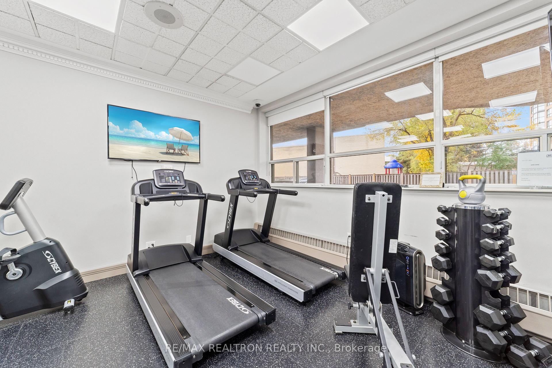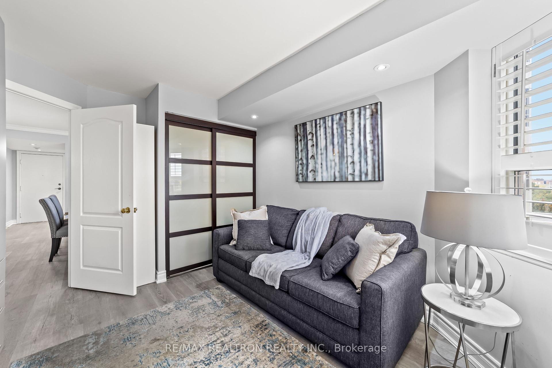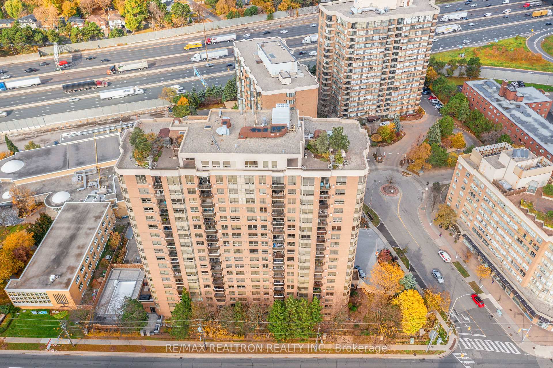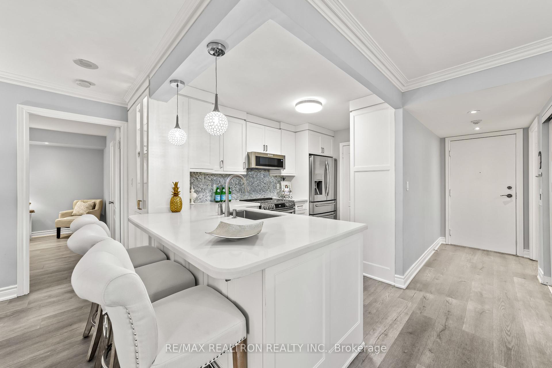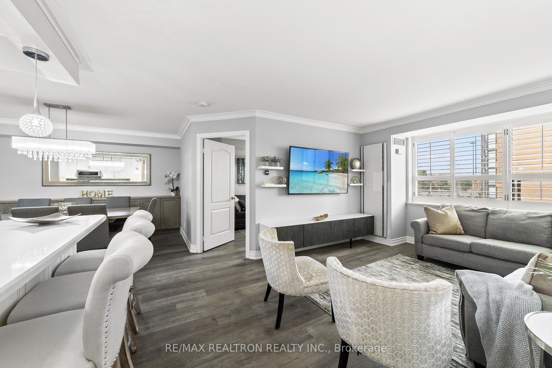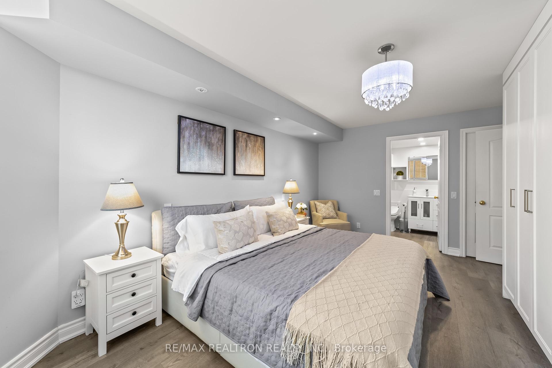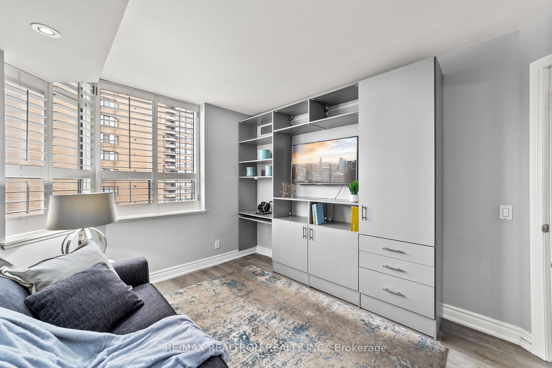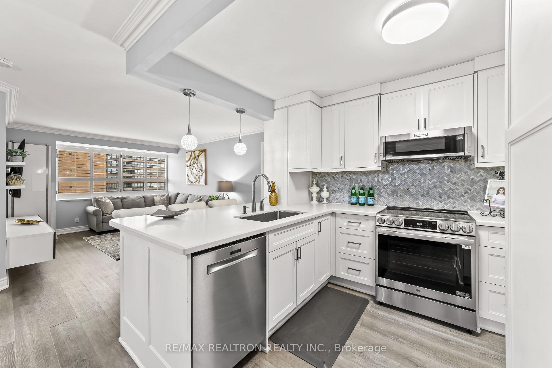$875,000
Available - For Sale
Listing ID: C10414470
265 Ridley Blvd , Unit 602, Toronto, M5M 4N8, Ontario
| Experience Luxury Living at the Prestigious Residences of Ridley Condo At Avenue Rd & Wilson! Totally Renovated, This Bright and Spacious 2 Bedroom, 2 Bathroom Unit Combines Modern Elegance With Functional Design. The Open Concept Layout Enhances Natural Light Flow, Making Each Room Feel Open And Welcoming. Beautiful Laminate Floors Thru-Out, And Crown Mouldings That Add An Upscale Touch. The Gourmet Kitchen Is A Highlight, Featuring Stainless Steel Appliances, Quartz Countertop With Backsplash, And A Convenient Hangover Seating Area Ideal For Casual Meals Or Entertaining. Each Bathroom Is Luxuriously Appointed, With The Powder Room Featuring A Soaker Tub, And The Master Suite Offering A 3 Pc Ensuite Designed For Ultimate Comfort! The Master Bedroom Features A Spacious Walk In Closet, Providing Ample Storage Space, And Includes A Built-In Shelving Unit, Adding Both Functionality And Style To The Room. Enjoy Resort-Style Amenities Including 24 Hr Concierge, Party/Meeting Room, Exercise Room, Hot Tub, Billiard Room, Outdoor Pool, Outdoor Terrace With Bbq,Guest Suites & Much More! Conveniently Located In A Prime Area Near Restaurants, The Cricket Club, Community Centre, Library, Bus To Subway Or Express Downtown. Armour Heights School District, Yorkdale Shopping Centre, Public Transit, 401 & Much More! Whether You're Looking For Convenience or a Luxurious Lifestyle, This Condo Offers It All! |
| Extras: S/S Appl: Fridge, Stove, OTR Microwave/Hood Fan, B/I Dishwasher. Washer & Dryer. All Window Coverings. All Electrical Light Fixtures. Custom Built-Ins: Dining Rm Buffet, Living Rm Wall Unit, Master Bdrm B/I Unit, 2nd Bdrm Wall Unit W/Desk. |
| Price | $875,000 |
| Taxes: | $3094.26 |
| Maintenance Fee: | 921.57 |
| Address: | 265 Ridley Blvd , Unit 602, Toronto, M5M 4N8, Ontario |
| Province/State: | Ontario |
| Condo Corporation No | MTCC |
| Level | 6 |
| Unit No | 2 |
| Directions/Cross Streets: | Avenue Rd / Wilson |
| Rooms: | 5 |
| Bedrooms: | 2 |
| Bedrooms +: | |
| Kitchens: | 1 |
| Family Room: | N |
| Basement: | None |
| Property Type: | Condo Apt |
| Style: | Apartment |
| Exterior: | Brick, Concrete |
| Garage Type: | Underground |
| Garage(/Parking)Space: | 2.00 |
| Drive Parking Spaces: | 2 |
| Park #1 | |
| Parking Type: | Owned |
| Legal Description: | A100 |
| Park #2 | |
| Legal Description: | A101 |
| Exposure: | N |
| Balcony: | None |
| Locker: | Owned |
| Pet Permited: | Restrict |
| Approximatly Square Footage: | 1000-1199 |
| Building Amenities: | Bbqs Allowed, Concierge, Exercise Room, Guest Suites, Outdoor Pool, Party/Meeting Room |
| Property Features: | Arts Centre, Library, Park, Place Of Worship, Public Transit, School |
| Maintenance: | 921.57 |
| Water Included: | Y |
| Parking Included: | Y |
| Building Insurance Included: | Y |
| Fireplace/Stove: | N |
| Heat Source: | Gas |
| Heat Type: | Forced Air |
| Central Air Conditioning: | Central Air |
$
%
Years
This calculator is for demonstration purposes only. Always consult a professional
financial advisor before making personal financial decisions.
| Although the information displayed is believed to be accurate, no warranties or representations are made of any kind. |
| RE/MAX REALTRON REALTY INC. |
|
|

Mina Nourikhalichi
Broker
Dir:
416-882-5419
Bus:
905-731-2000
Fax:
905-886-7556
| Virtual Tour | Book Showing | Email a Friend |
Jump To:
At a Glance:
| Type: | Condo - Condo Apt |
| Area: | Toronto |
| Municipality: | Toronto |
| Neighbourhood: | Bedford Park-Nortown |
| Style: | Apartment |
| Tax: | $3,094.26 |
| Maintenance Fee: | $921.57 |
| Beds: | 2 |
| Baths: | 2 |
| Garage: | 2 |
| Fireplace: | N |
Locatin Map:
Payment Calculator:

