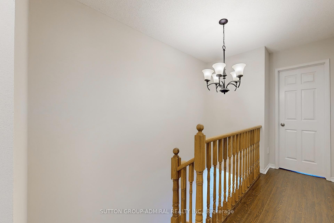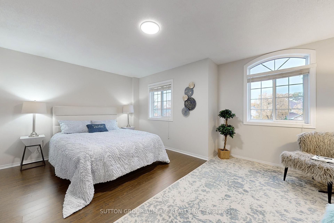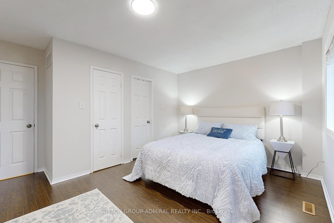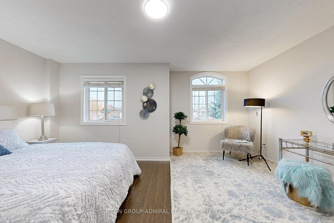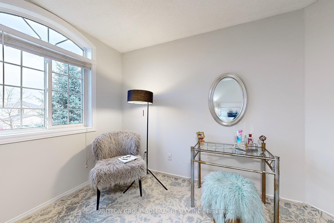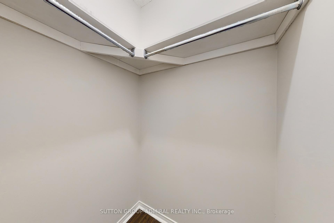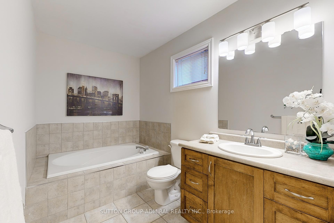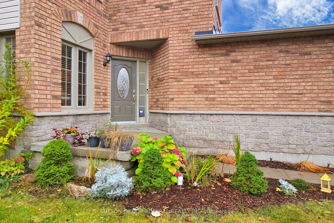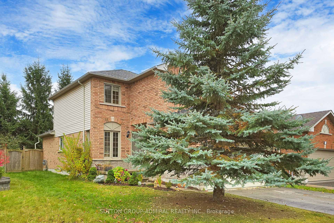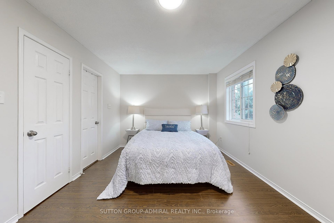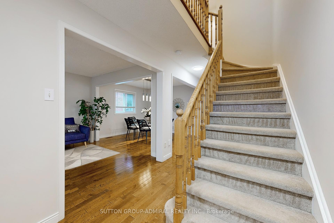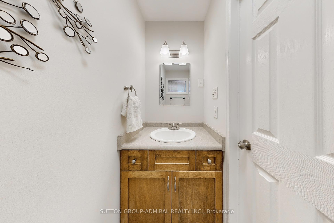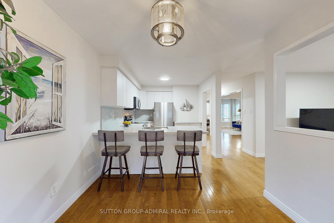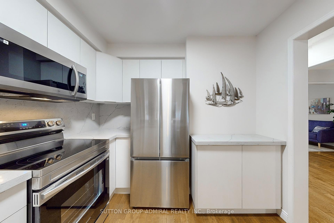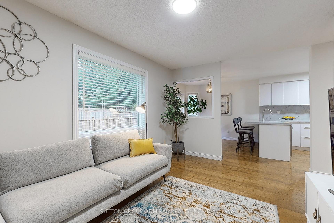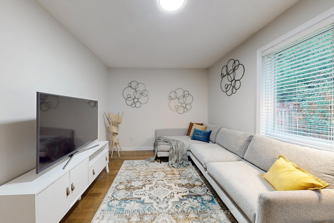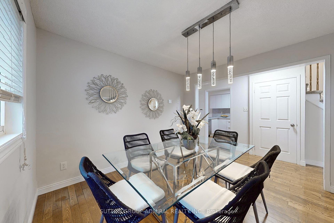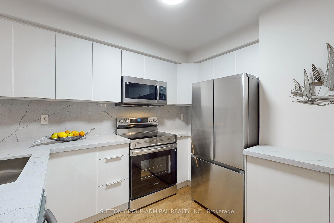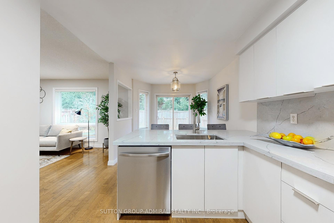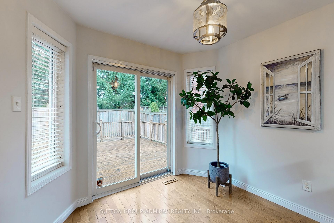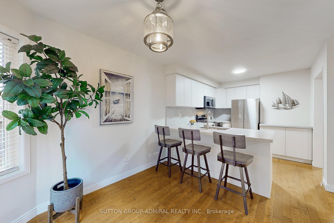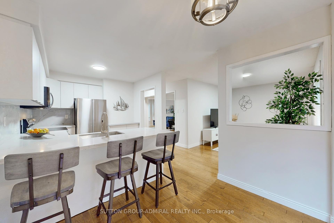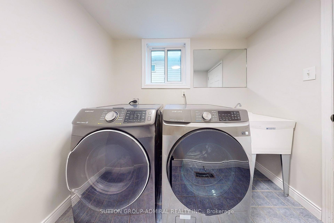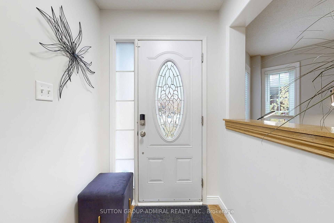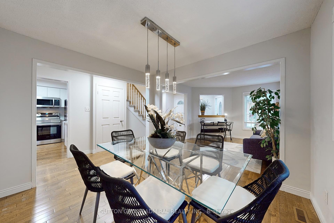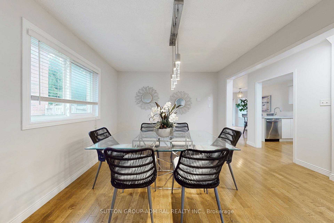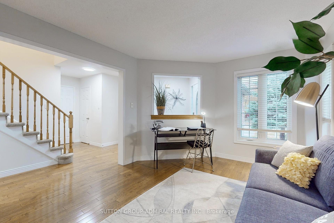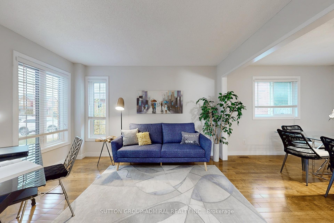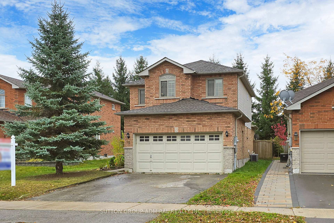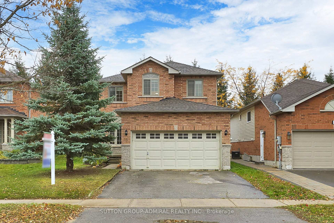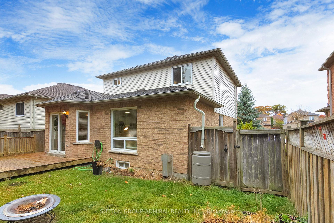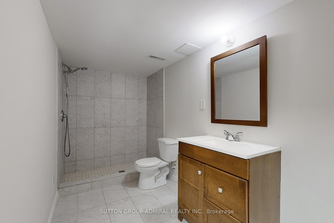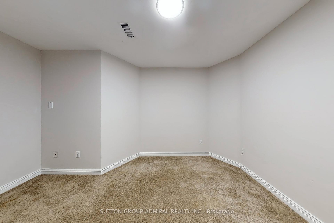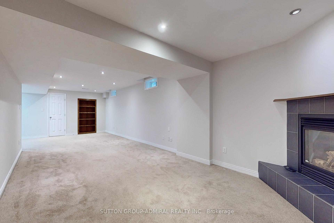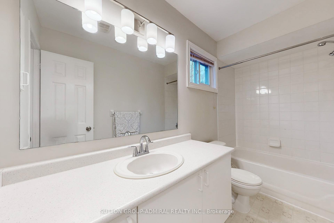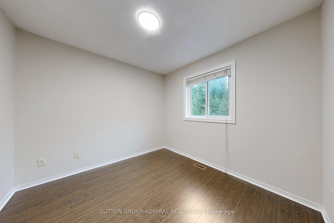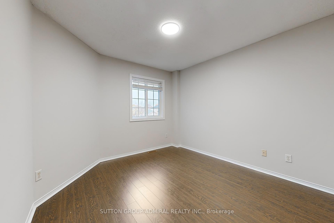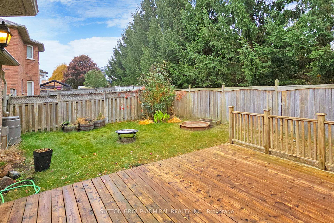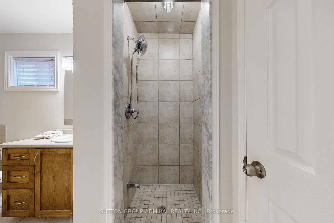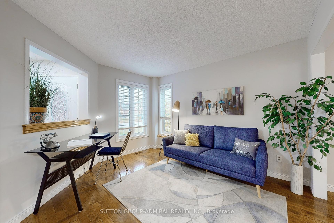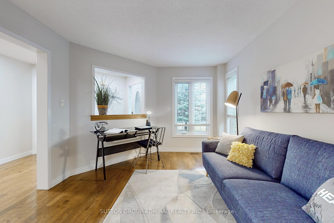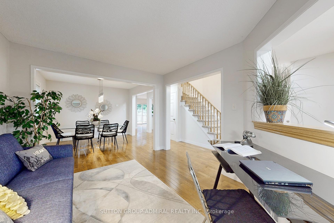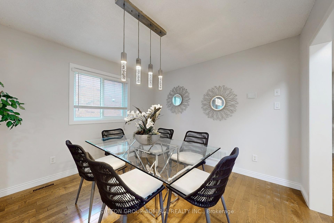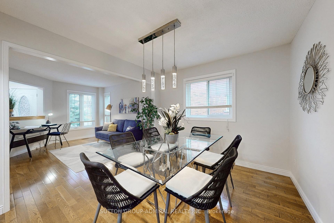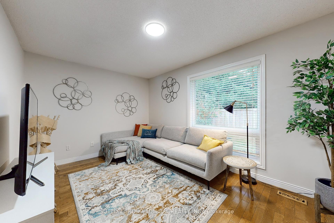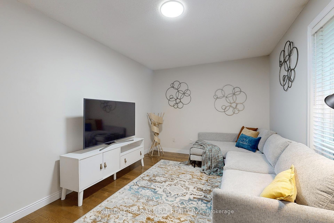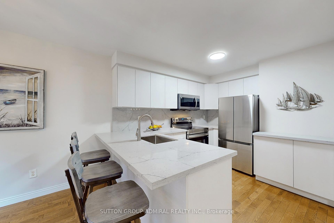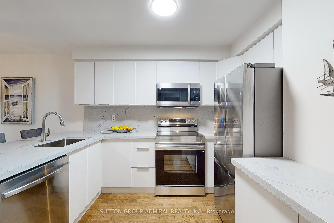$819,000
Available - For Sale
Listing ID: S9512520
15 Leslie Ave , Barrie, L4N 9N7, Ontario
| Welcome to this stunning family home in a sought-after South Barrie neighbourhood, now showcasing a beautifully renovated kitchen with custom cabinetry, quartz countertops, and a backsplash. All appliances are new. The home has been freshly painted throughout in designer- selected colours, offering a modern and elegant feel. Situated on an extra-wide lot, this property blends comfort with functionality. Highlights include a spacious and bright kitchen with a walk-out to a fully fenced backyard deck, perfect for entertaining. The large primary bedroom retreat boasts a generous walk-in closet and a luxurious 4-piece ensuite bath. A fully finished basement adds extra living space, featuring a cozy family room with a gas fireplace, a 4th bedroom, a 3-piece bath, and a convenient cold room/cantina. Enjoy the ease of inside access to a 2-car garage and main-floor laundry. This move-in ready home is close to top-rated schools, parks, Ardagh Bluffs, and all the amenities of Mapleview Drive, with quick access to Hwy 400 for commuting. Dont miss the chance to make this beautifully updated home yours! |
| Extras: Everything is owned. Newer furnace 5 years old. Newer roof. Tankless water heater, water softener. Central Vacuum. 41 foot extra wide lot. Wooden deck. |
| Price | $819,000 |
| Taxes: | $4777.55 |
| Address: | 15 Leslie Ave , Barrie, L4N 9N7, Ontario |
| Lot Size: | 41.02 x 105.01 (Feet) |
| Directions/Cross Streets: | Mapleton Ave/Leslie Ave |
| Rooms: | 7 |
| Rooms +: | 2 |
| Bedrooms: | 3 |
| Bedrooms +: | 1 |
| Kitchens: | 1 |
| Family Room: | Y |
| Basement: | Finished, Full |
| Approximatly Age: | 16-30 |
| Property Type: | Detached |
| Style: | 2-Storey |
| Exterior: | Brick, Vinyl Siding |
| Garage Type: | Attached |
| (Parking/)Drive: | Available |
| Drive Parking Spaces: | 4 |
| Pool: | None |
| Approximatly Age: | 16-30 |
| Approximatly Square Footage: | 1500-2000 |
| Fireplace/Stove: | Y |
| Heat Source: | Gas |
| Heat Type: | Forced Air |
| Central Air Conditioning: | Central Air |
| Sewers: | Sewers |
| Water: | Municipal |
$
%
Years
This calculator is for demonstration purposes only. Always consult a professional
financial advisor before making personal financial decisions.
| Although the information displayed is believed to be accurate, no warranties or representations are made of any kind. |
| SUTTON GROUP-ADMIRAL REALTY INC. |
|
|

Mina Nourikhalichi
Broker
Dir:
416-882-5419
Bus:
905-731-2000
Fax:
905-886-7556
| Virtual Tour | Book Showing | Email a Friend |
Jump To:
At a Glance:
| Type: | Freehold - Detached |
| Area: | Simcoe |
| Municipality: | Barrie |
| Neighbourhood: | Holly |
| Style: | 2-Storey |
| Lot Size: | 41.02 x 105.01(Feet) |
| Approximate Age: | 16-30 |
| Tax: | $4,777.55 |
| Beds: | 3+1 |
| Baths: | 4 |
| Fireplace: | Y |
| Pool: | None |
Locatin Map:
Payment Calculator:

