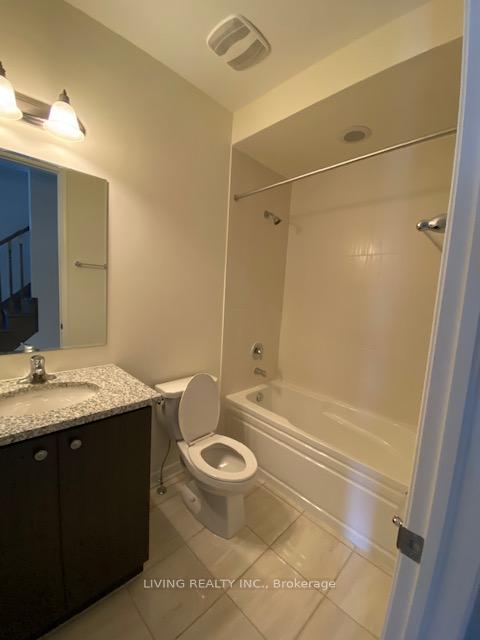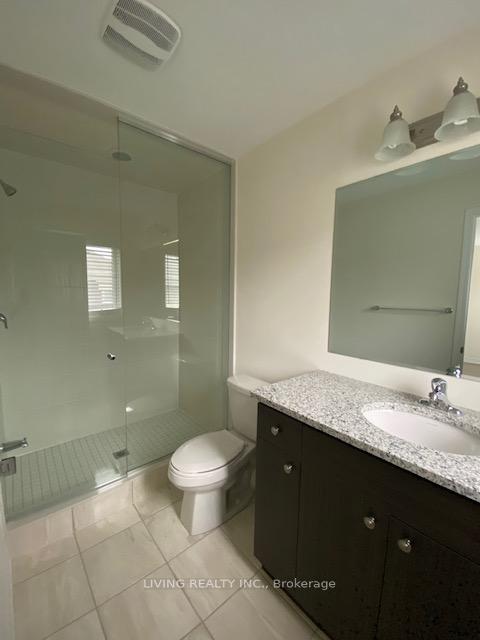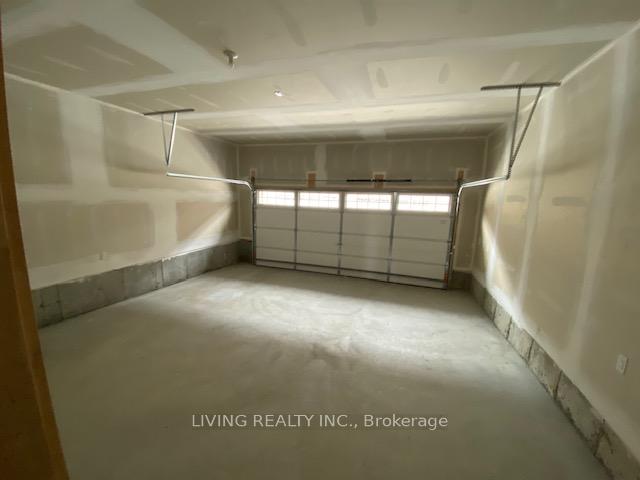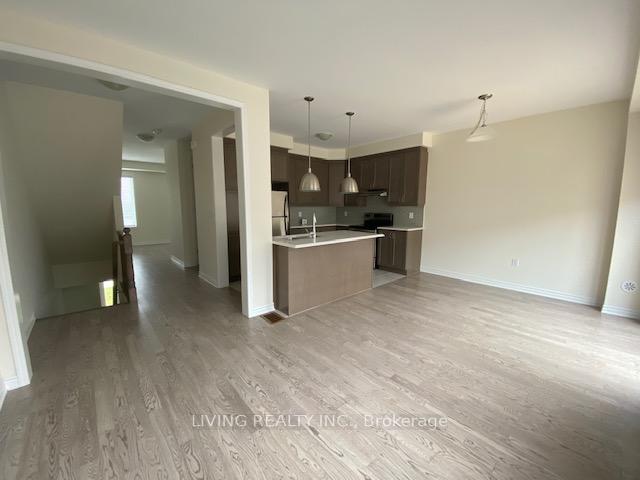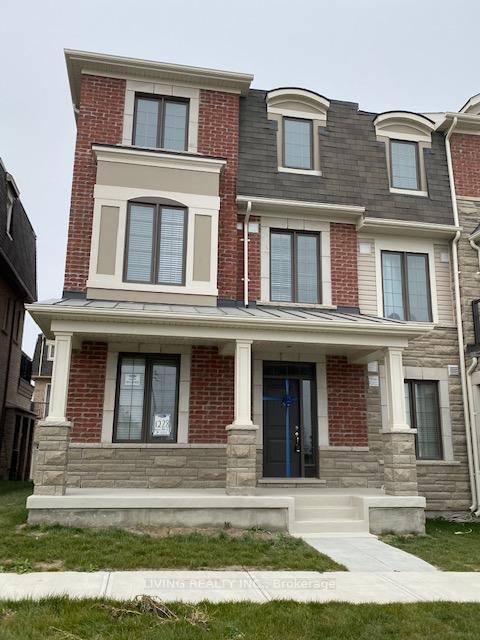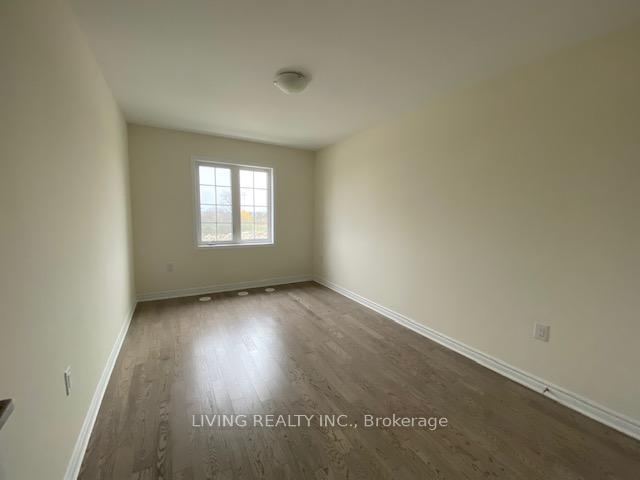$3,950
Available - For Rent
Listing ID: N10415367
34 William F Bell Pkwy , Richmond Hill, L4S 1N2, Ontario
| Beautiful Mattamy Home End Unit 2052 Sqft As Per Builder. In Exciting New Community Next To Richmond Green Sports Complex. 2 Car Garage. Tons Of Upgrade. Hardwood Floor Throughout . 4 Bedrooms & 4 Washrooms. 9' Ceilings On Ground & 2nd Floor, 8' On 3rd Floor. In-Law Suite With 3Pc Ensuite With Super Shower and 2 Car Garage On Ground Floor. Kitchen With Centre Island, Pantry, W/O To Balcony From Breakfast Area. Quartz Counters Thru-Out. Master Bedroom Has Juliet Balcony. |
| Extras: All Existing Lighting Fixtures, Fridge, Stove, B/I Dishwasher, Washer & Dryer. All Window Coverings, Cac. Stainless Steel Fridge, Stove, Dishwasher. White Washer & Dryer. Energy Star Home. |
| Price | $3,950 |
| Address: | 34 William F Bell Pkwy , Richmond Hill, L4S 1N2, Ontario |
| Directions/Cross Streets: | Elgin Mills & Leslie |
| Rooms: | 1 |
| Bedrooms: | 4 |
| Bedrooms +: | |
| Kitchens: | 1 |
| Family Room: | N |
| Basement: | Crawl Space |
| Furnished: | N |
| Approximatly Age: | 0-5 |
| Property Type: | Att/Row/Twnhouse |
| Style: | 3-Storey |
| Exterior: | Brick, Stone |
| Garage Type: | Attached |
| (Parking/)Drive: | None |
| Drive Parking Spaces: | 0 |
| Pool: | None |
| Private Entrance: | Y |
| Approximatly Age: | 0-5 |
| Approximatly Square Footage: | 2000-2500 |
| Fireplace/Stove: | N |
| Heat Source: | Gas |
| Heat Type: | Forced Air |
| Central Air Conditioning: | Central Air |
| Sewers: | Sewers |
| Water: | Municipal |
| Utilities-Cable: | A |
| Utilities-Hydro: | A |
| Utilities-Gas: | A |
| Utilities-Telephone: | A |
| Although the information displayed is believed to be accurate, no warranties or representations are made of any kind. |
| LIVING REALTY INC. |
|
|

Mina Nourikhalichi
Broker
Dir:
416-882-5419
Bus:
905-731-2000
Fax:
905-886-7556
| Book Showing | Email a Friend |
Jump To:
At a Glance:
| Type: | Freehold - Att/Row/Twnhouse |
| Area: | York |
| Municipality: | Richmond Hill |
| Neighbourhood: | Rural Richmond Hill |
| Style: | 3-Storey |
| Approximate Age: | 0-5 |
| Beds: | 4 |
| Baths: | 4 |
| Fireplace: | N |
| Pool: | None |
Locatin Map:

