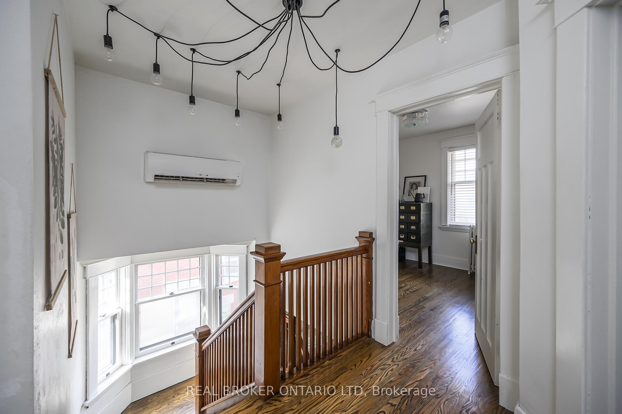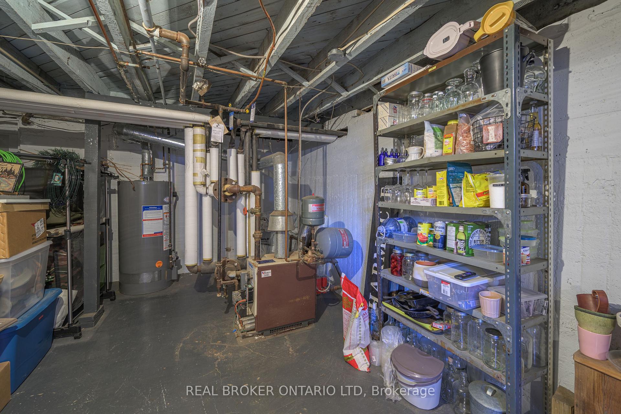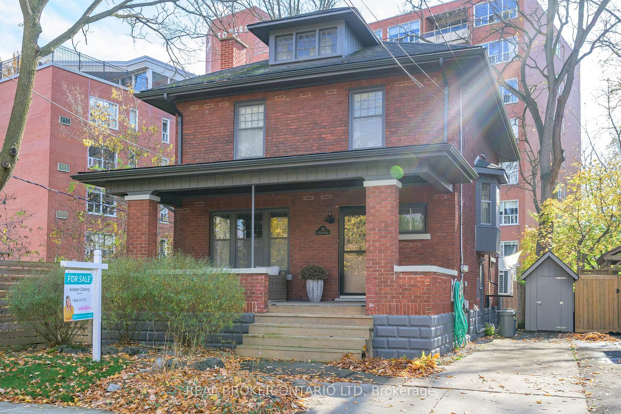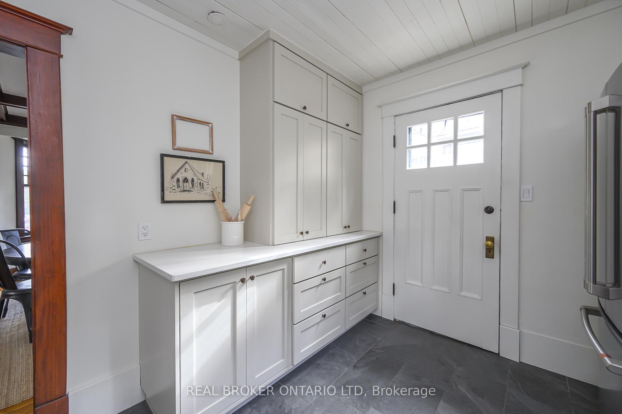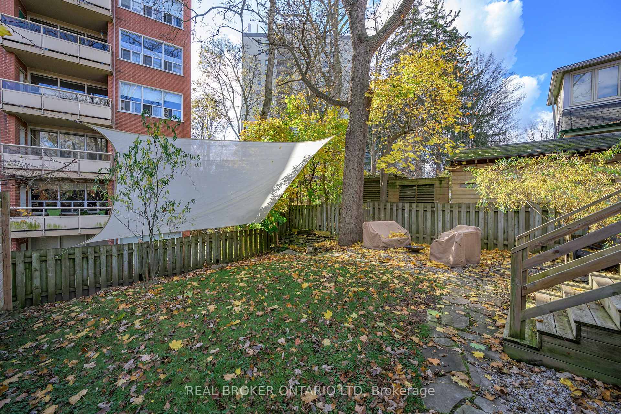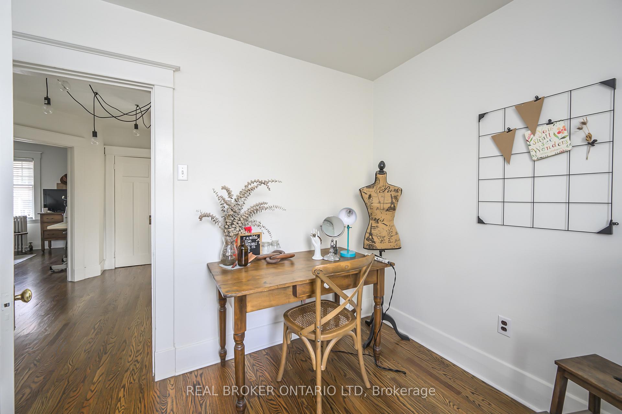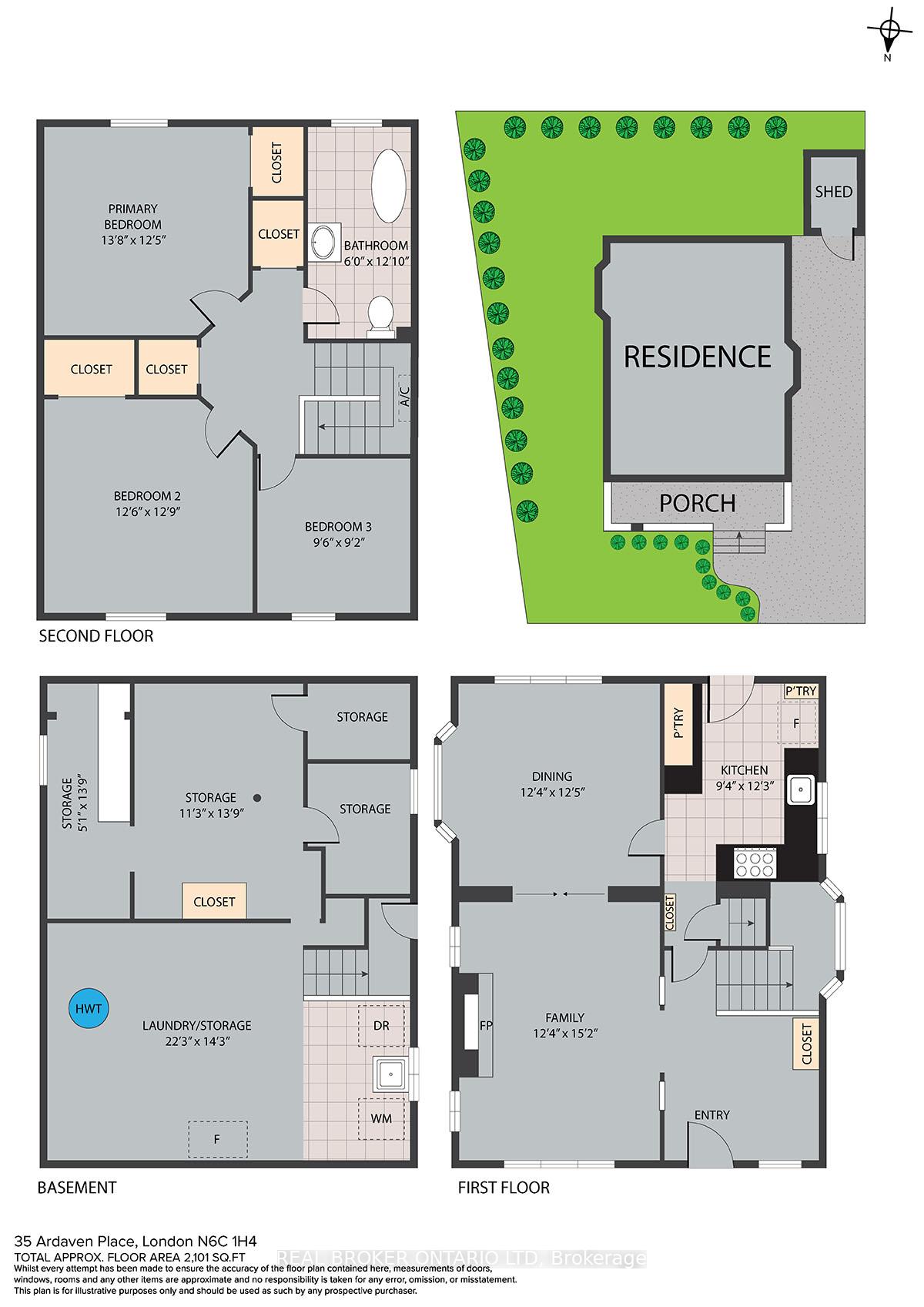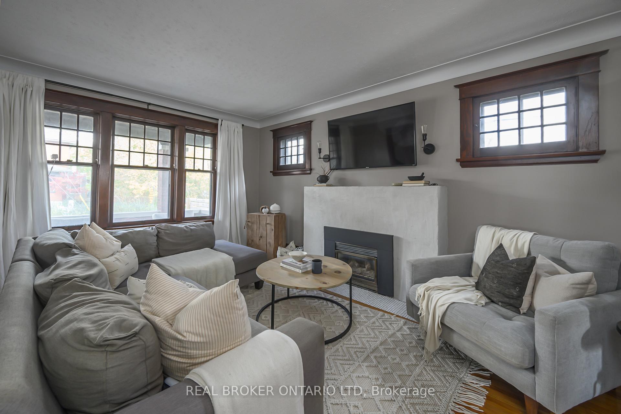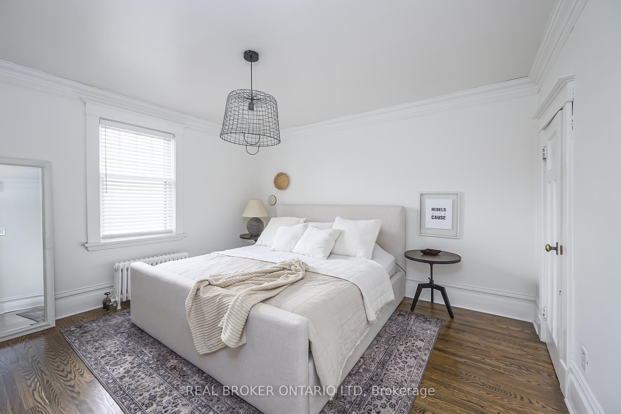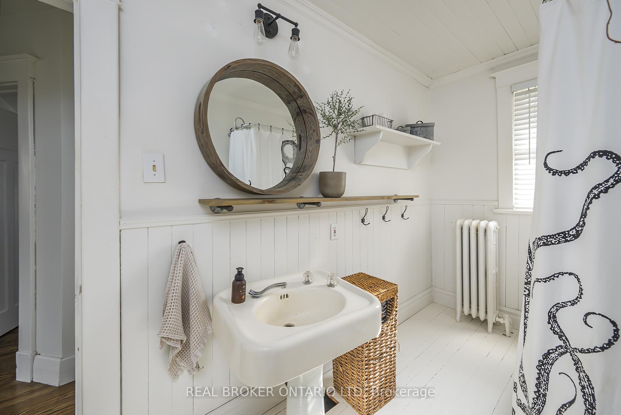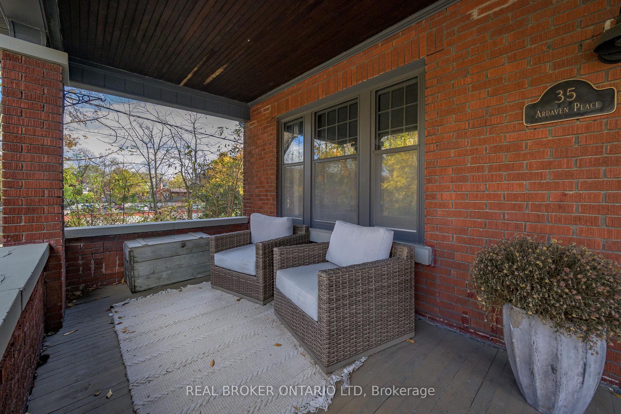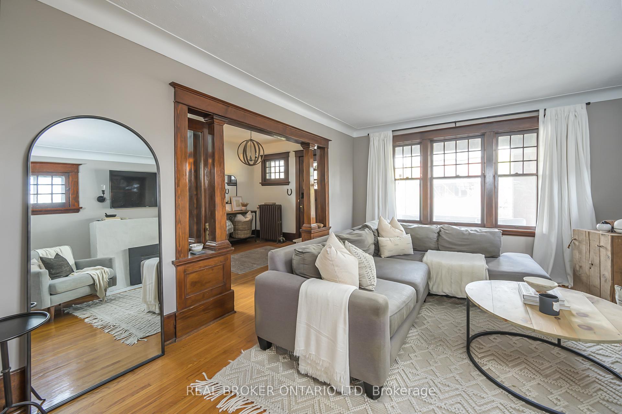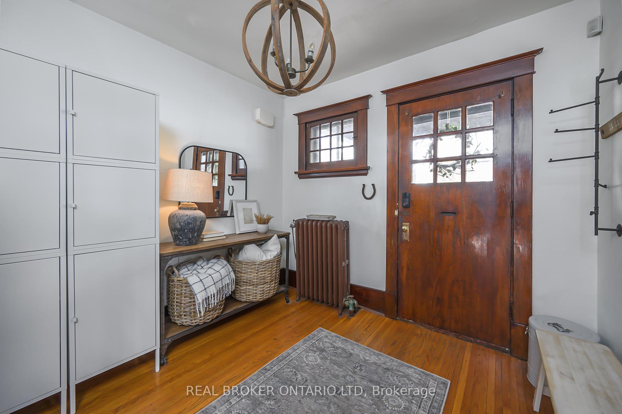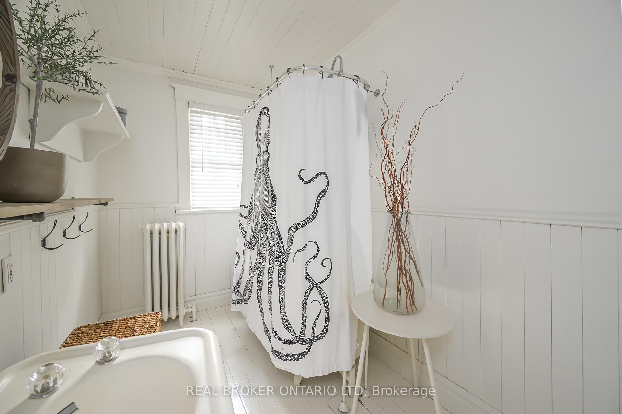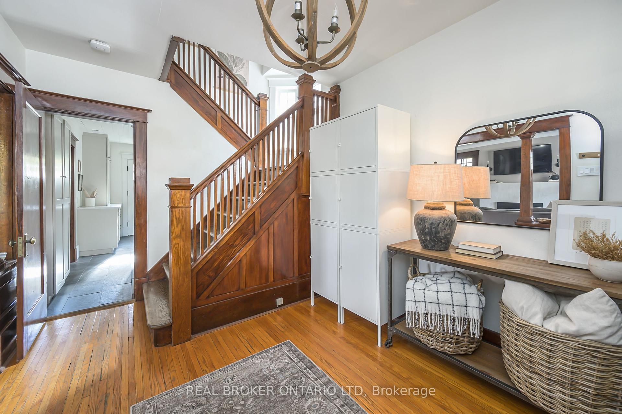$629,900
Available - For Sale
Listing ID: X10415529
35 Ardaven Pl , London, N6C 1H4, Ontario
| Get ready to fall in love with 35 Ardaven Place, tucked away in the heart of Wortley Village. "Beautiful" doesn't fully capture the essence of this home - every detail of this 1920-built home speaks to its character and thoughtful design. With original flooring and trim preserved, its a perfect blend of history and craftsmanship. The custom Mennonite-built kitchen, equipped with premium GE Cafe appliances and stunning quartz countertops, goes beyond functionality - it's a true centerpiece. Upstairs, you'll find three generous bedrooms offering ample space and charm. The partially finished basement adds extra living space, and the attic offers future development potential for even more versatility. The covered front porch and back deck provide ideal spots for outdoor living, perfect for entertaining or unwinding after a long day. Situated at the quiet end of the street, 35 Ardaven gives you a little bit of privacy while still keeping you close to Wortley Villages vibrant, walkable lifestyle. This isn't just an updated century home - its an experience of old-world character meeting modern comfort. Ready to make it yours? |
| Price | $629,900 |
| Taxes: | $3640.00 |
| Address: | 35 Ardaven Pl , London, N6C 1H4, Ontario |
| Lot Size: | 35.00 x 100.00 (Feet) |
| Acreage: | < .50 |
| Directions/Cross Streets: | Ardaven Place and Ridout Street |
| Rooms: | 6 |
| Rooms +: | 3 |
| Bedrooms: | 3 |
| Bedrooms +: | |
| Kitchens: | 1 |
| Family Room: | N |
| Basement: | Full |
| Approximatly Age: | 100+ |
| Property Type: | Detached |
| Style: | 2 1/2 Storey |
| Exterior: | Brick |
| Garage Type: | None |
| (Parking/)Drive: | Private |
| Drive Parking Spaces: | 2 |
| Pool: | None |
| Approximatly Age: | 100+ |
| Approximatly Square Footage: | 1100-1500 |
| Property Features: | Cul De Sac, Fenced Yard, Park, Public Transit, Rec Centre, School |
| Fireplace/Stove: | Y |
| Heat Source: | Gas |
| Heat Type: | Radiant |
| Central Air Conditioning: | Wall Unit |
| Laundry Level: | Lower |
| Elevator Lift: | N |
| Sewers: | Sewers |
| Water: | Municipal |
| Utilities-Cable: | A |
| Utilities-Hydro: | Y |
| Utilities-Gas: | Y |
| Utilities-Telephone: | A |
$
%
Years
This calculator is for demonstration purposes only. Always consult a professional
financial advisor before making personal financial decisions.
| Although the information displayed is believed to be accurate, no warranties or representations are made of any kind. |
| REAL BROKER ONTARIO LTD |
|
|

Mina Nourikhalichi
Broker
Dir:
416-882-5419
Bus:
905-731-2000
Fax:
905-886-7556
| Virtual Tour | Book Showing | Email a Friend |
Jump To:
At a Glance:
| Type: | Freehold - Detached |
| Area: | Middlesex |
| Municipality: | London |
| Neighbourhood: | South F |
| Style: | 2 1/2 Storey |
| Lot Size: | 35.00 x 100.00(Feet) |
| Approximate Age: | 100+ |
| Tax: | $3,640 |
| Beds: | 3 |
| Baths: | 1 |
| Fireplace: | Y |
| Pool: | None |
Locatin Map:
Payment Calculator:

