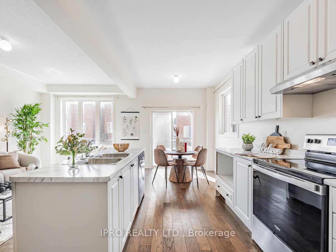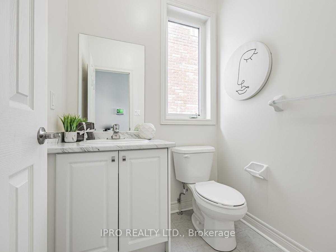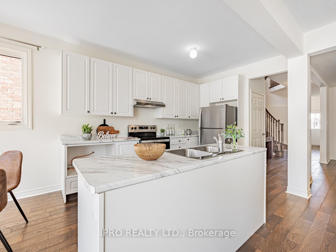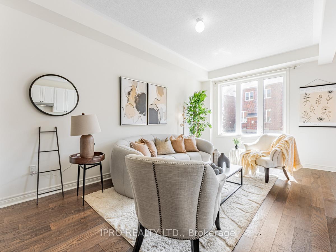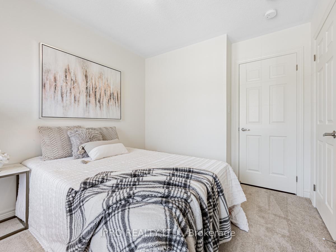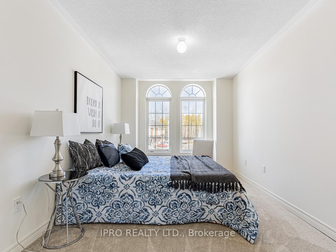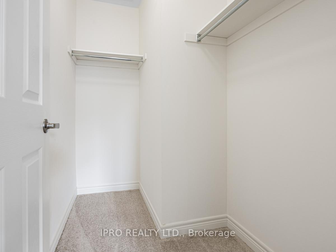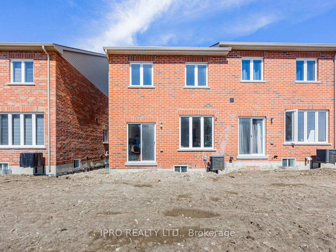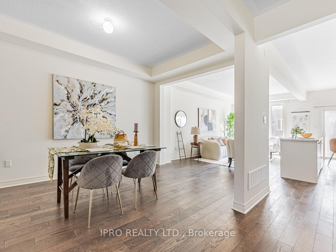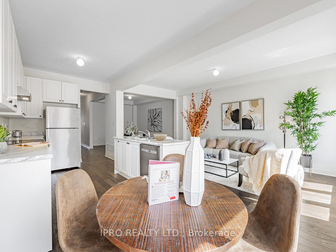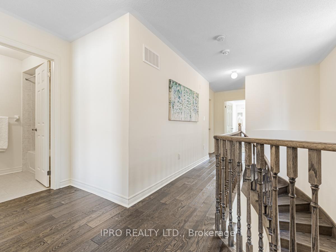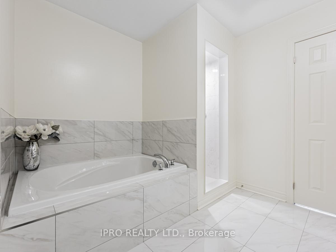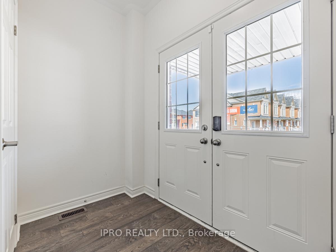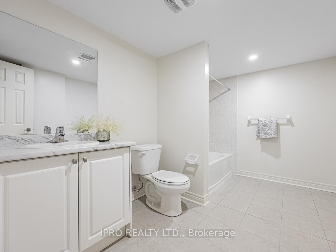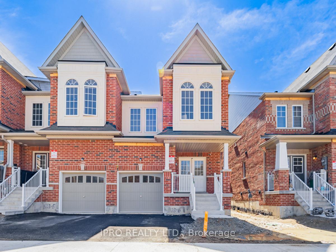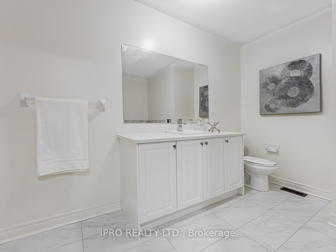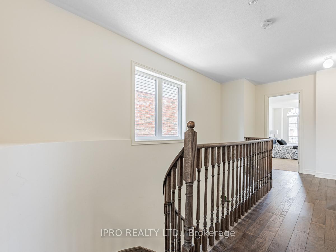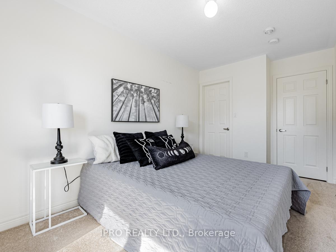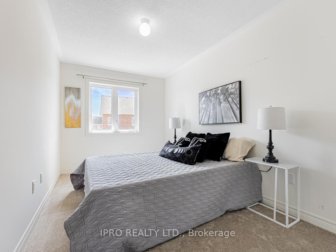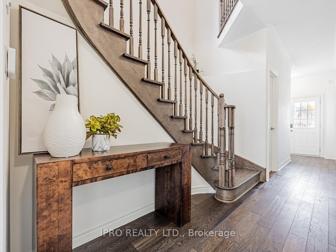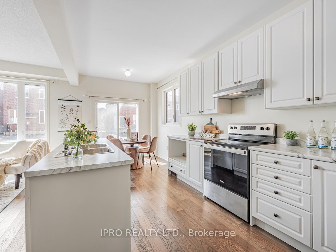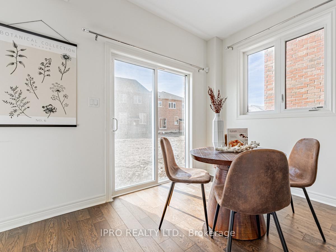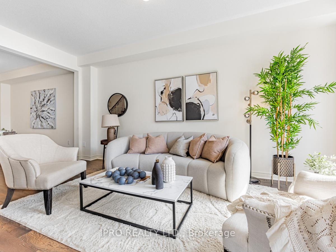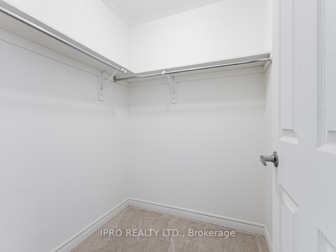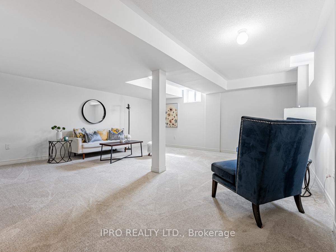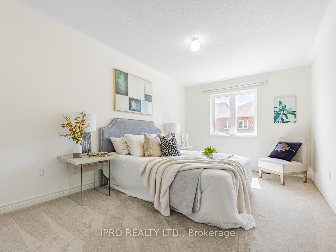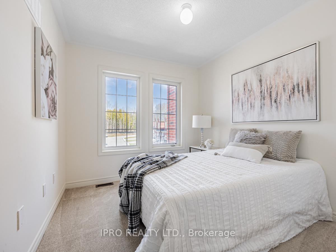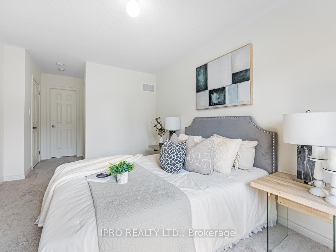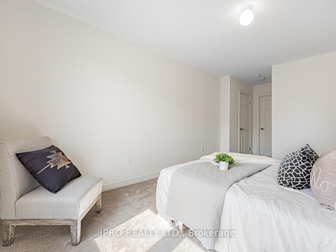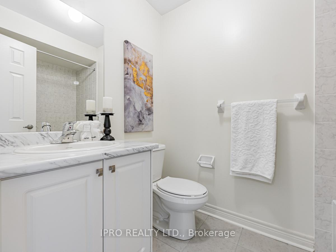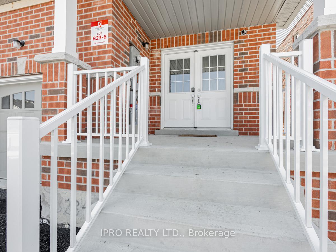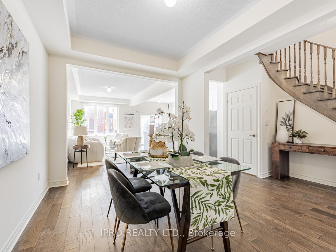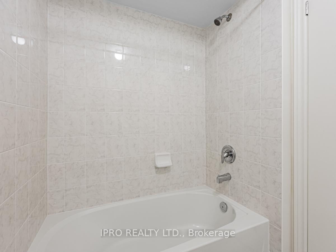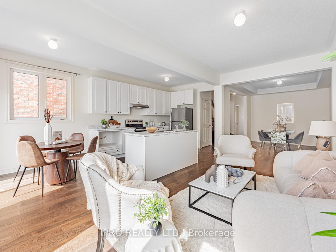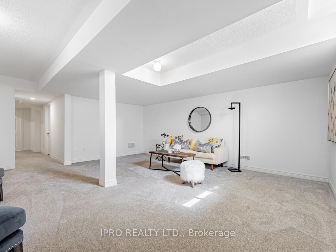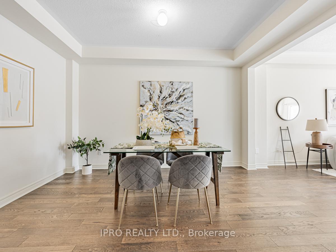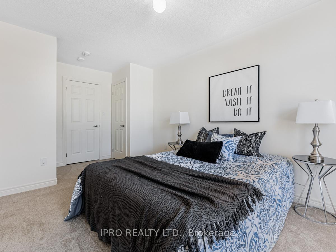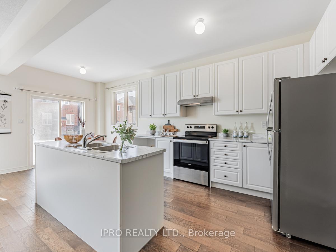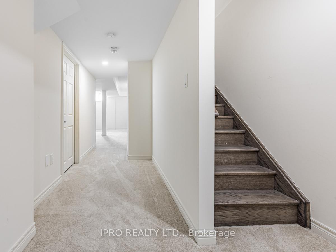$899,000
Available - For Sale
Listing ID: E10414626
1191 Kettering Dr , Oshawa, L1K 1A6, Ontario
| End-unit Freehold Townhouse" . Absolutely Stunning, Open concept beautiful 4+1 Bedroom, 4 Bathroom with builder-finished basement located in the Newly Developed Desirable Community of Eastdale. Double door Entrance. The Gleaming Hardwood Floors on the Main Floor and Large Windows Create a Bright and Welcoming Atmosphere. Large Windows Let in Lots of Natural Light. Open-concept Upgraded Kitchen with Stainless Steel Appliances. Modern oak stairs. This House Comes with a Fully builder-finished Basement With a 4 Piece Washroom. Potential to create a side entrance & legal basement apartment. The Primary Bedroom Features a Large walk-in Closet and a Luxurious Ensuite Bathroom Complete with A Spa-Like Shower and Soaking Tub. This house is Conveniently Located Minutes Away from Shopping Plazas, Highways 401 And 407, Public Transit, Community Centre, Parks, Schools and More. |
| Extras: Stainless Steel Fridge, Stainless Steel Stove, Stainless Steel Dishwasher, Washer, Dryer, All Elf's. |
| Price | $899,000 |
| Taxes: | $0.00 |
| Address: | 1191 Kettering Dr , Oshawa, L1K 1A6, Ontario |
| Lot Size: | 24.61 x 110.93 (Feet) |
| Directions/Cross Streets: | Townline Rd N & Kettering Dr |
| Rooms: | 8 |
| Bedrooms: | 4 |
| Bedrooms +: | |
| Kitchens: | 1 |
| Family Room: | Y |
| Basement: | Finished |
| Approximatly Age: | 0-5 |
| Property Type: | Att/Row/Twnhouse |
| Style: | 2-Storey |
| Exterior: | Brick Front |
| Garage Type: | Built-In |
| (Parking/)Drive: | Available |
| Drive Parking Spaces: | 1 |
| Pool: | None |
| Approximatly Age: | 0-5 |
| Approximatly Square Footage: | 2500-3000 |
| Property Features: | Clear View, Hospital, Library, Park, Public Transit, School |
| Fireplace/Stove: | N |
| Heat Source: | Gas |
| Heat Type: | Forced Air |
| Central Air Conditioning: | Central Air |
| Laundry Level: | Lower |
| Elevator Lift: | N |
| Sewers: | Sewers |
| Water: | Municipal |
$
%
Years
This calculator is for demonstration purposes only. Always consult a professional
financial advisor before making personal financial decisions.
| Although the information displayed is believed to be accurate, no warranties or representations are made of any kind. |
| IPRO REALTY LTD. |
|
|

Mina Nourikhalichi
Broker
Dir:
416-882-5419
Bus:
905-731-2000
Fax:
905-886-7556
| Virtual Tour | Book Showing | Email a Friend |
Jump To:
At a Glance:
| Type: | Freehold - Att/Row/Twnhouse |
| Area: | Durham |
| Municipality: | Oshawa |
| Neighbourhood: | Eastdale |
| Style: | 2-Storey |
| Lot Size: | 24.61 x 110.93(Feet) |
| Approximate Age: | 0-5 |
| Beds: | 4 |
| Baths: | 4 |
| Fireplace: | N |
| Pool: | None |
Locatin Map:
Payment Calculator:

