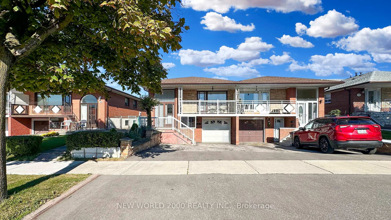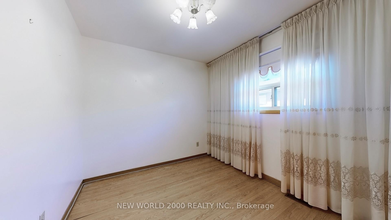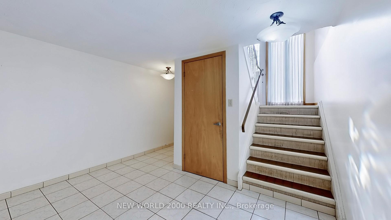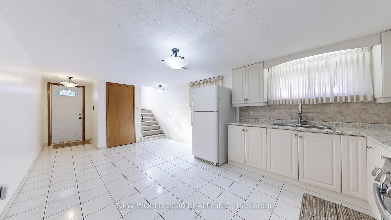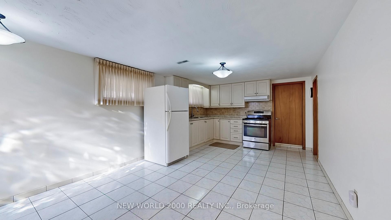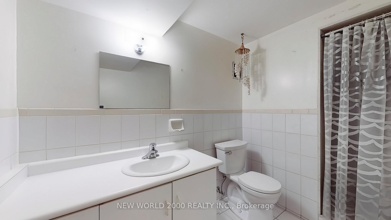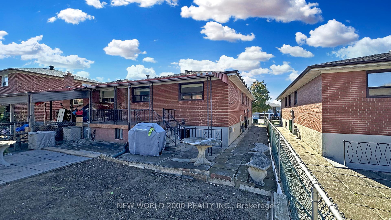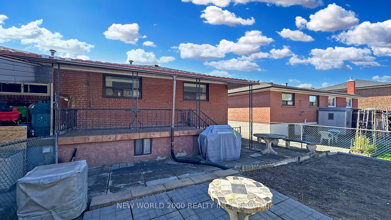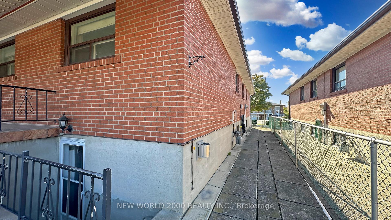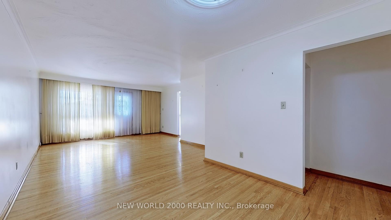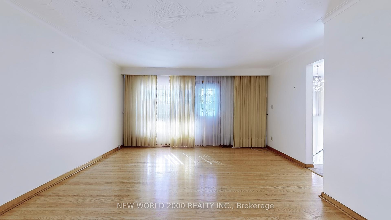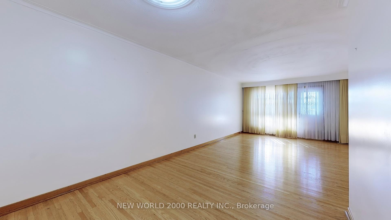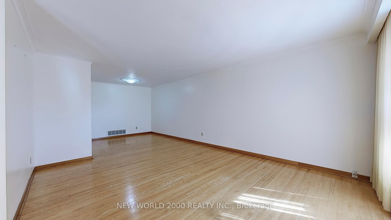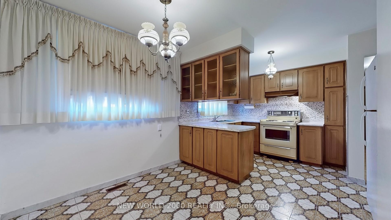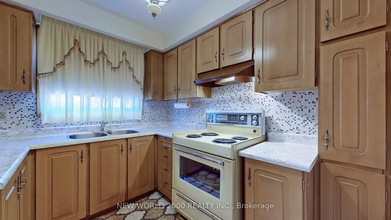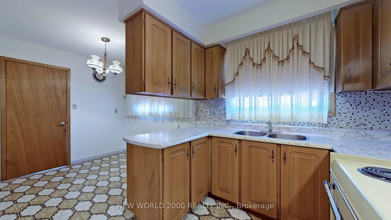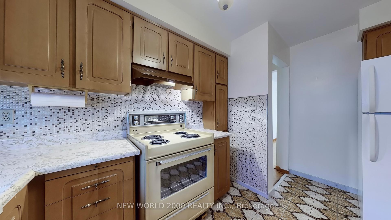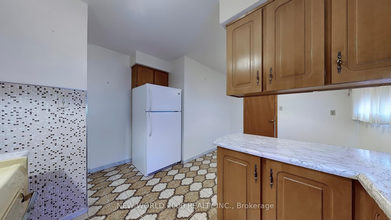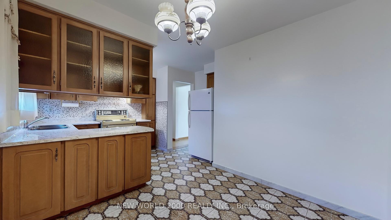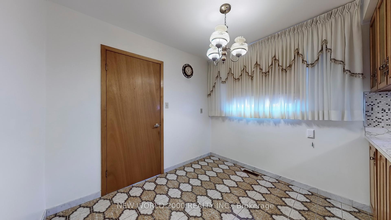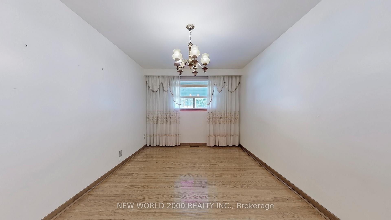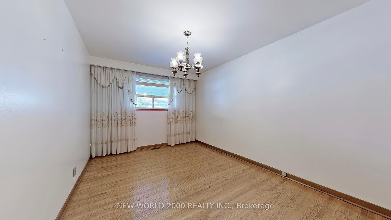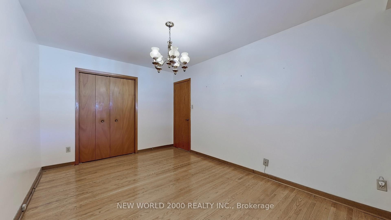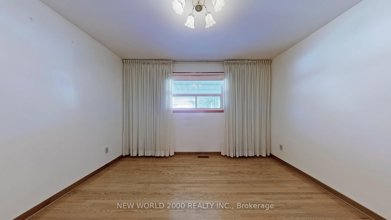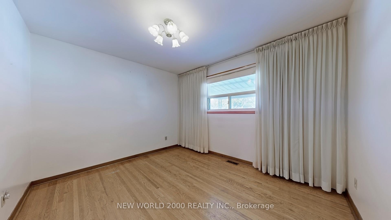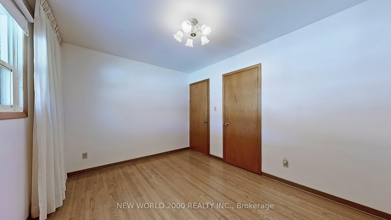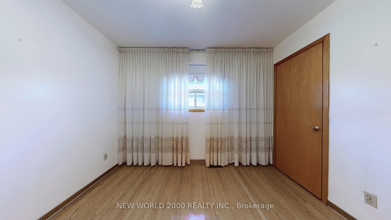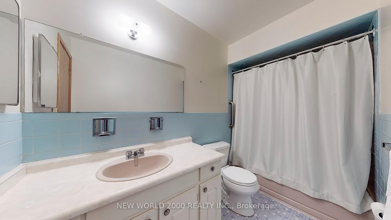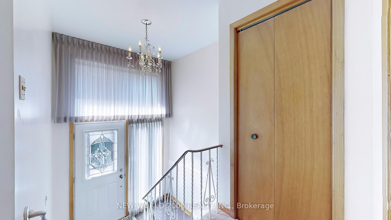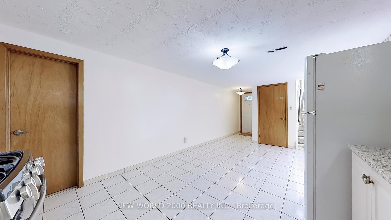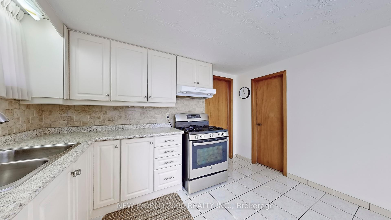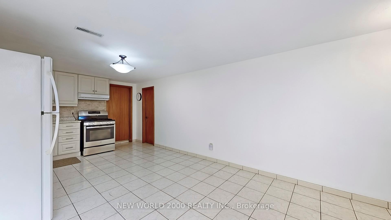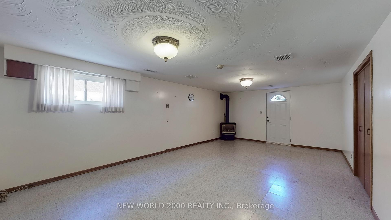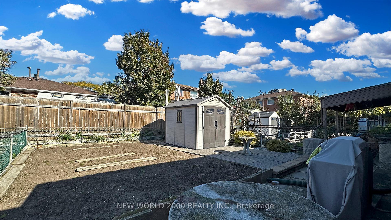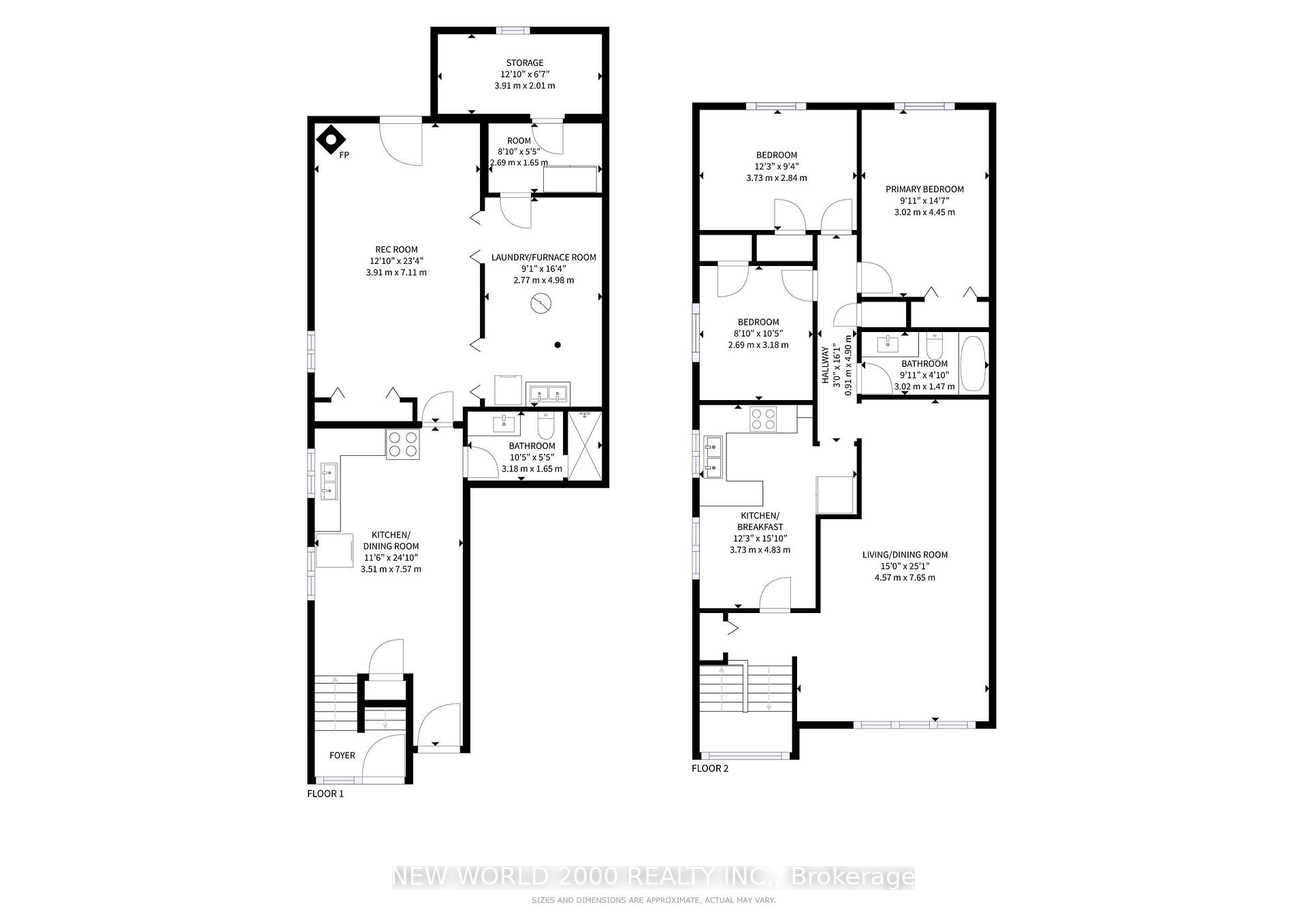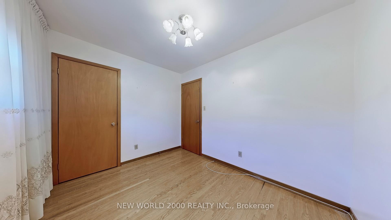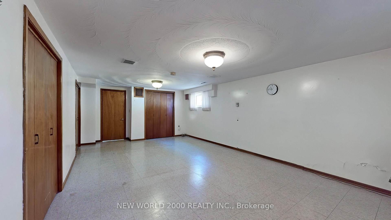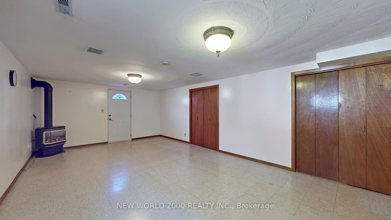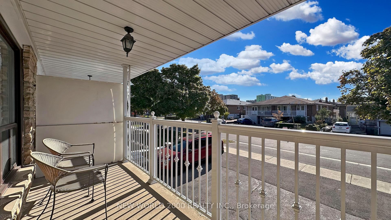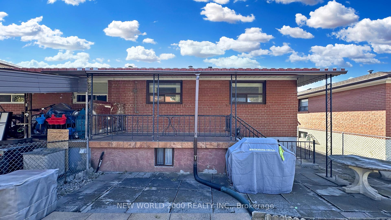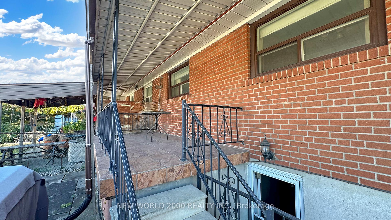$978,888
Available - For Sale
Listing ID: W9418527
12 Blaney Cres , Toronto, M3N 1L2, Ontario
| Semi-Detached Raised Bungalow, 2 Eat-In Kitchens , 3 Large Bedrooms with Hardwood Floors & closets, 4-pc Bathroom Upper Level, 3 Separate Entrances. Open Concept Dining & Living Room Hardwood Flooring With A W/O Balcony, Ground Floor Large Recreation Room, Gas Stove FP With A Separate Entrance to Rear Yard with Large Balcony Covered with Awning too, Gas BBQ, Ground Floor 3-Pc Washroom. Bus Transit, Schools, Shopping, Parks, Plaza/Restaurants, Hospital, Hwy 400 & Finch LRT. |
| Extras: Entire Roof Shingle replacement incl. Flat Roof Membrane (June 2024 receipt available), Large Cool Room / Cantina |
| Price | $978,888 |
| Taxes: | $3333.25 |
| Address: | 12 Blaney Cres , Toronto, M3N 1L2, Ontario |
| Lot Size: | 30.00 x 120.00 (Feet) |
| Directions/Cross Streets: | Pelican Gate / Finch Ave W |
| Rooms: | 6 |
| Rooms +: | 2 |
| Bedrooms: | 3 |
| Bedrooms +: | |
| Kitchens: | 2 |
| Family Room: | Y |
| Basement: | Fin W/O |
| Property Type: | Semi-Detached |
| Style: | Bungalow-Raised |
| Exterior: | Brick |
| Garage Type: | Attached |
| (Parking/)Drive: | Private |
| Drive Parking Spaces: | 2 |
| Pool: | None |
| Other Structures: | Garden Shed |
| Property Features: | Fenced Yard, Park, Public Transit, School |
| Fireplace/Stove: | Y |
| Heat Source: | Gas |
| Heat Type: | Forced Air |
| Central Air Conditioning: | Central Air |
| Laundry Level: | Lower |
| Sewers: | Sewers |
| Water: | Municipal |
$
%
Years
This calculator is for demonstration purposes only. Always consult a professional
financial advisor before making personal financial decisions.
| Although the information displayed is believed to be accurate, no warranties or representations are made of any kind. |
| NEW WORLD 2000 REALTY INC. |
|
|

Mina Nourikhalichi
Broker
Dir:
416-882-5419
Bus:
905-731-2000
Fax:
905-886-7556
| Virtual Tour | Book Showing | Email a Friend |
Jump To:
At a Glance:
| Type: | Freehold - Semi-Detached |
| Area: | Toronto |
| Municipality: | Toronto |
| Neighbourhood: | Glenfield-Jane Heights |
| Style: | Bungalow-Raised |
| Lot Size: | 30.00 x 120.00(Feet) |
| Tax: | $3,333.25 |
| Beds: | 3 |
| Baths: | 2 |
| Fireplace: | Y |
| Pool: | None |
Locatin Map:
Payment Calculator:

