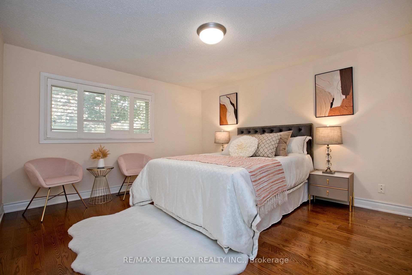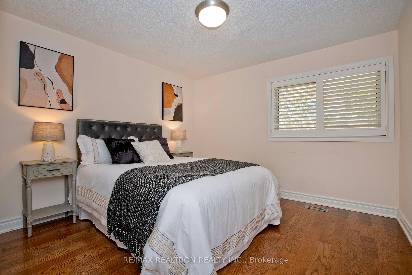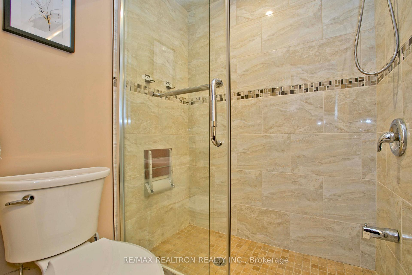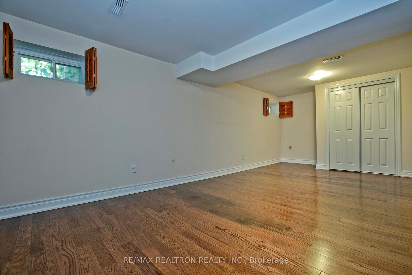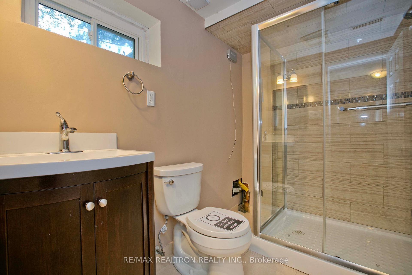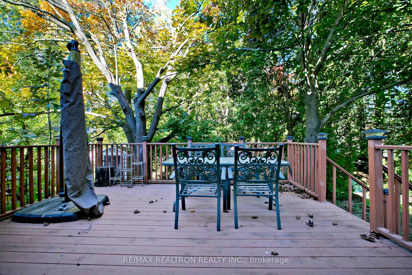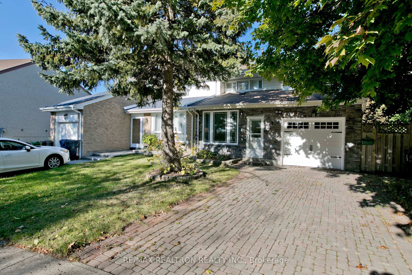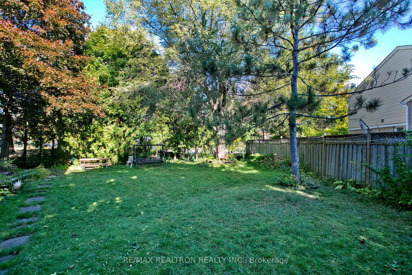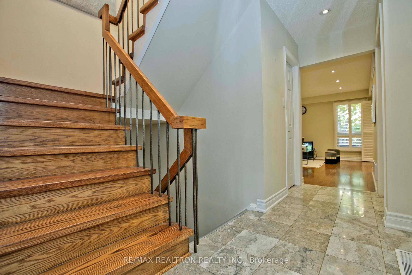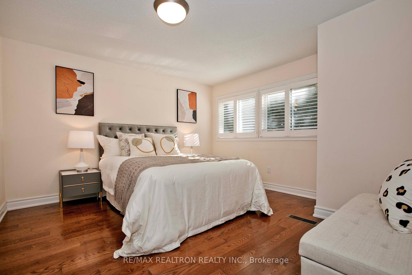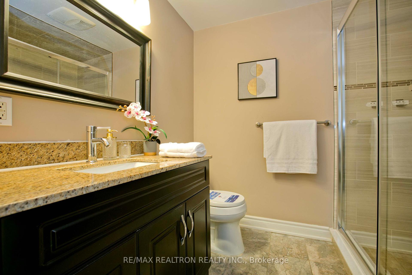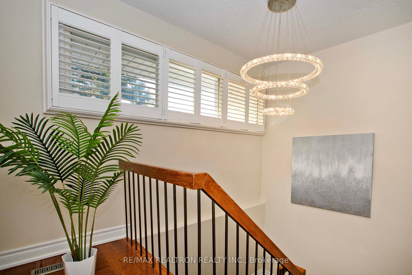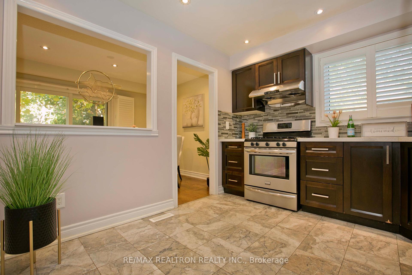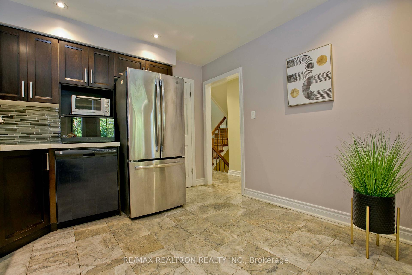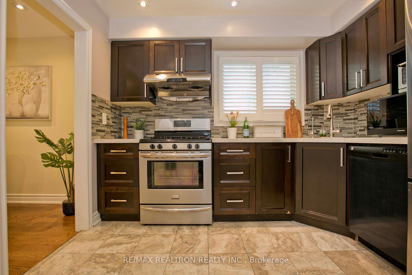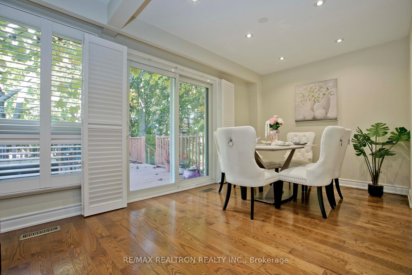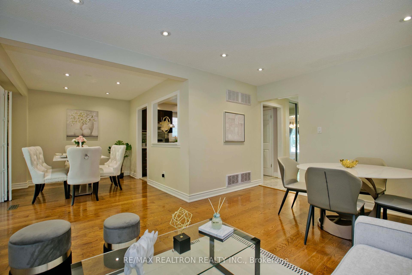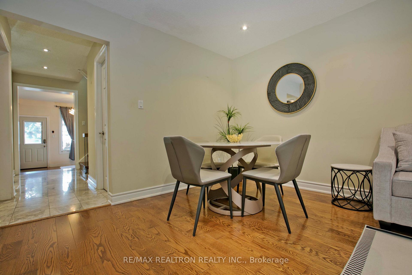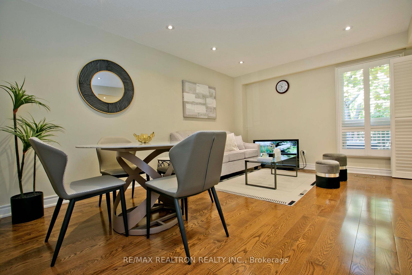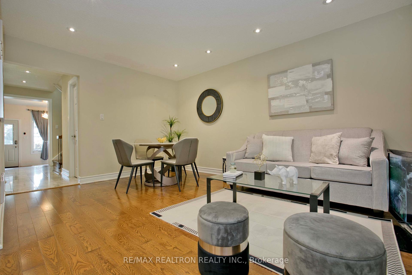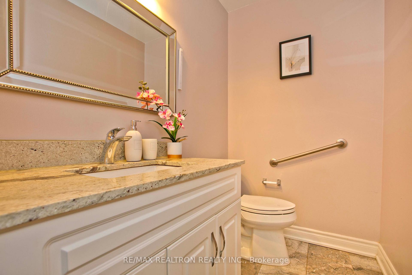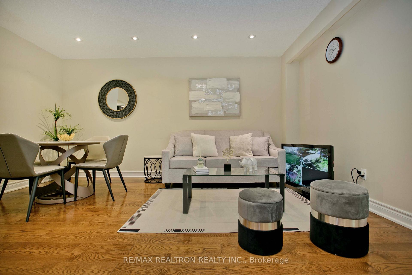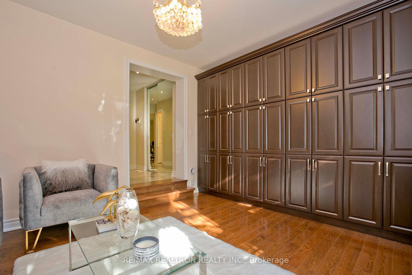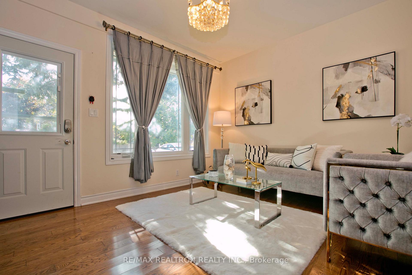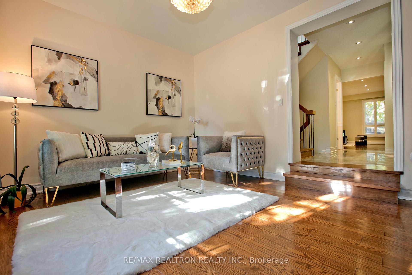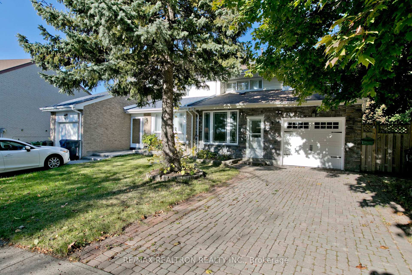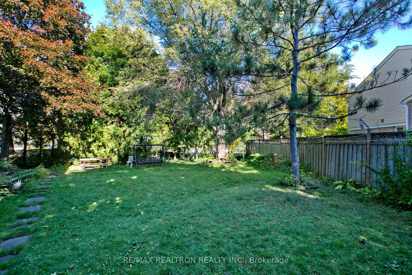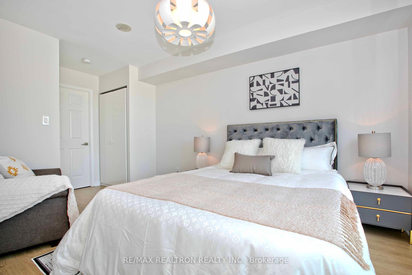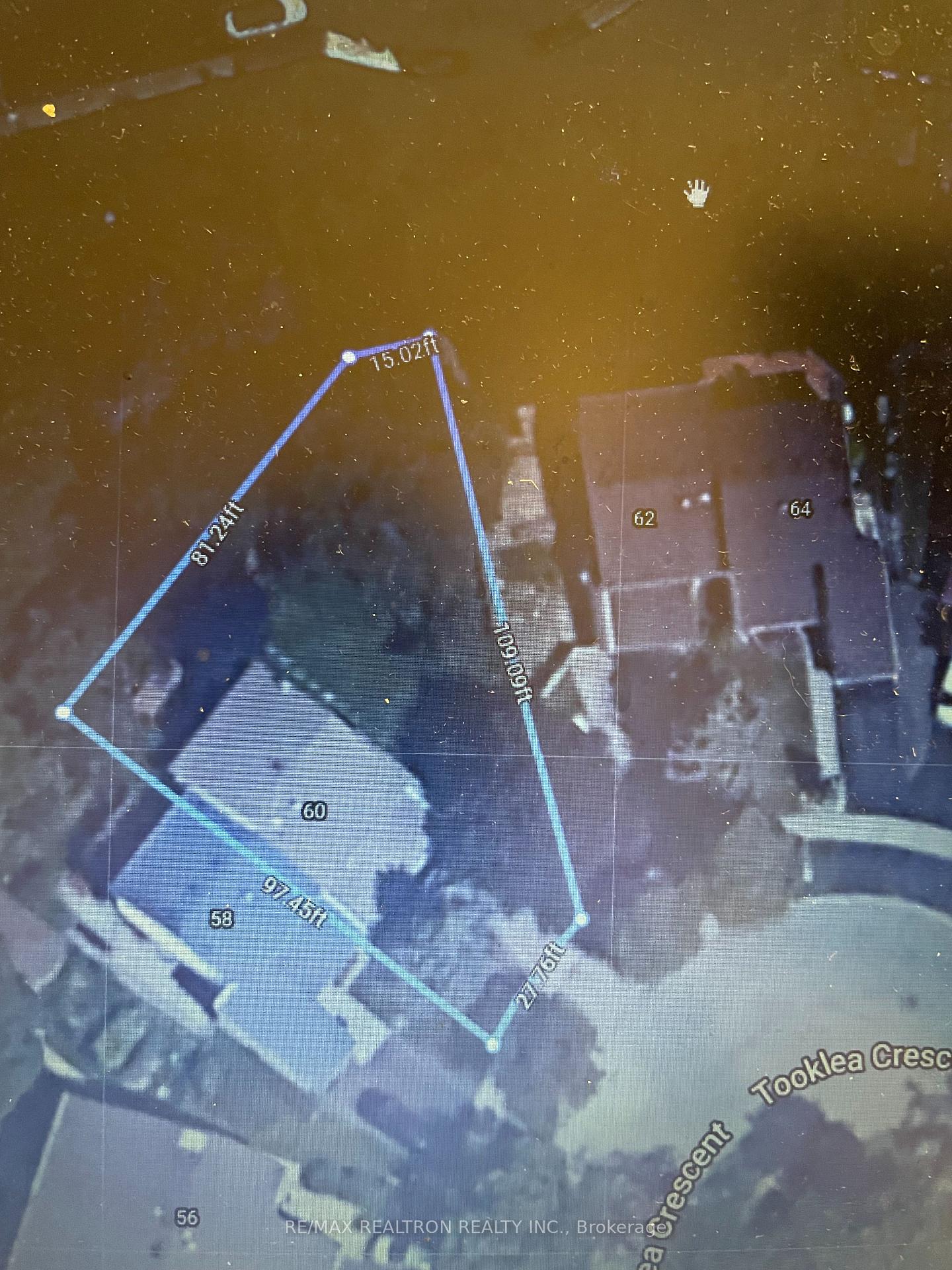$899,000
Available - For Sale
Listing ID: E9507072
60 Tooklea Cres , Toronto, M1S 4C1, Ontario
| Rare Corner huge Premium Lot In A High Demand Area. can build a garden house for extra income ! Recent Upgrades (Kitchen Granite Top And Tiles, Both Washrooms, Attic Installation To 17Inch). Huge Deck With Premium Back/Side Yard. Shows A+++. Bright Living Room With Finished Basement. Bright, Spacious Functional Layout. 3 Family Sized Sunfilled Brs W/ 3 Pc Ensuite Prime Rm ..$$$ Significant Upgrades Since 2015 Include :Family Rm/Window/All Exterior Wall/All Hardwood Flrs Throughout/2nd Flr Bathrms /Leafguard Gutters/Electric Panel.Enjoy Outdoor Living W/Huge Deck With Oversized Fully Fenced Backyard/Sideyard Awning For Great Summer Outdoor! Spacious Driveway! Professional Finished Basement W/ 3 Pc Ensuite. Enjoy Peace Of Mind Knowing That The Property Is Well-Maintained And Equipped With Modern Features*Super Convenience Location! Close To Woodside Mall, Ttc, Parks, Library, Restaurants, School, Supermarket& So Much More, Minutes Away From Chartwell Centre, Scarborough Town Centre, &Hwy 401!Dont miss out on this fantastic opportunity! |
| Extras: ll Elfs, Fridge, Gas Stove, Rangehood,B/I Dishwasher, Washer & Dryer, Water Filter,California Shutters Throughout.Windows (2015),Roof(2014). |
| Price | $899,000 |
| Taxes: | $3984.00 |
| Address: | 60 Tooklea Cres , Toronto, M1S 4C1, Ontario |
| Lot Size: | 27.76 x 109.09 (Feet) |
| Directions/Cross Streets: | Finch/Mccowan |
| Rooms: | 7 |
| Rooms +: | 1 |
| Bedrooms: | 3 |
| Bedrooms +: | |
| Kitchens: | 1 |
| Family Room: | N |
| Basement: | Finished |
| Property Type: | Semi-Detached |
| Style: | 2-Storey |
| Exterior: | Brick, Wood |
| Garage Type: | Built-In |
| (Parking/)Drive: | Private |
| Drive Parking Spaces: | 2 |
| Pool: | None |
| Fireplace/Stove: | N |
| Heat Source: | Gas |
| Heat Type: | Forced Air |
| Central Air Conditioning: | Central Air |
| Sewers: | Sewers |
| Water: | Municipal |
$
%
Years
This calculator is for demonstration purposes only. Always consult a professional
financial advisor before making personal financial decisions.
| Although the information displayed is believed to be accurate, no warranties or representations are made of any kind. |
| RE/MAX REALTRON REALTY INC. |
|
|

Mina Nourikhalichi
Broker
Dir:
416-882-5419
Bus:
905-731-2000
Fax:
905-886-7556
| Virtual Tour | Book Showing | Email a Friend |
Jump To:
At a Glance:
| Type: | Freehold - Semi-Detached |
| Area: | Toronto |
| Municipality: | Toronto |
| Neighbourhood: | Agincourt North |
| Style: | 2-Storey |
| Lot Size: | 27.76 x 109.09(Feet) |
| Tax: | $3,984 |
| Beds: | 3 |
| Baths: | 4 |
| Fireplace: | N |
| Pool: | None |
Locatin Map:
Payment Calculator:

