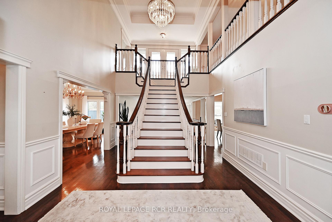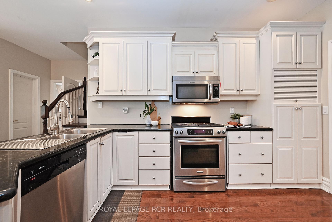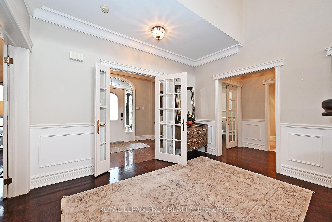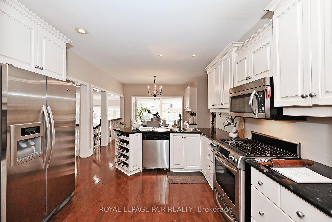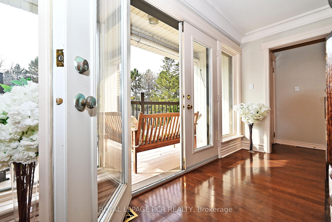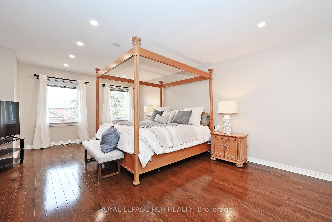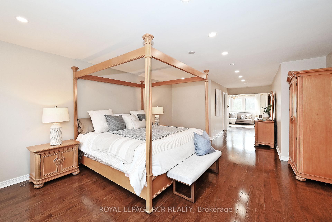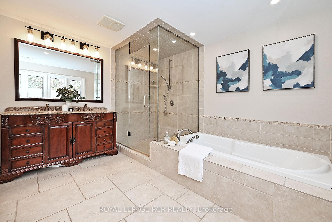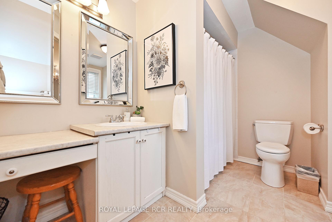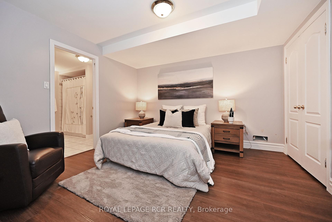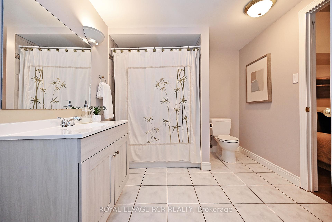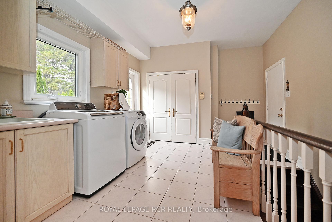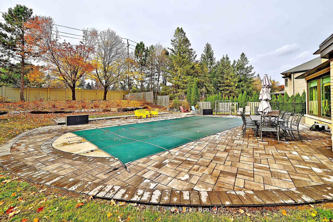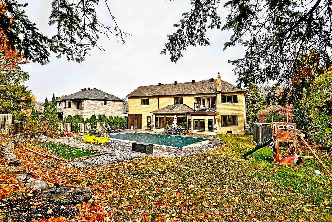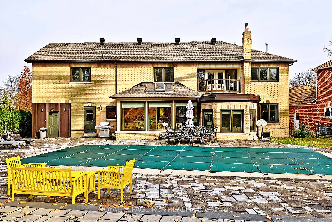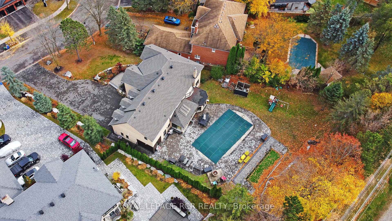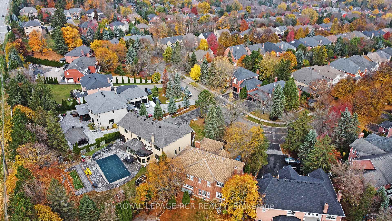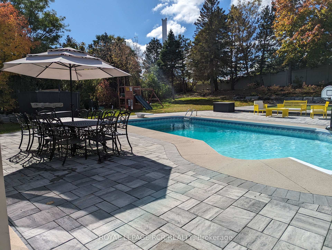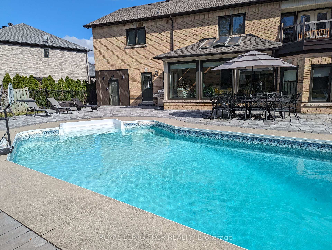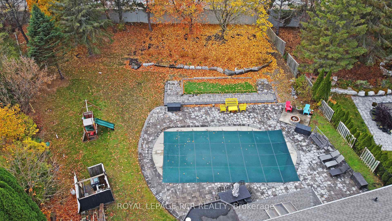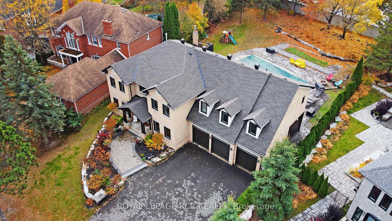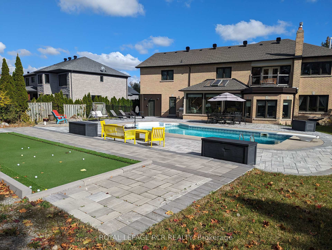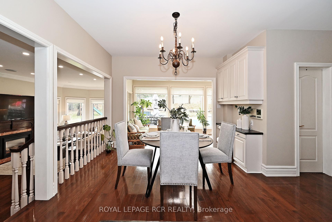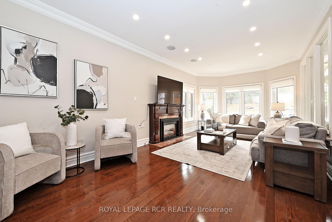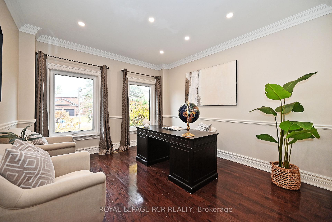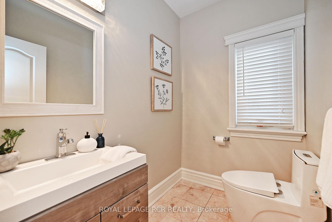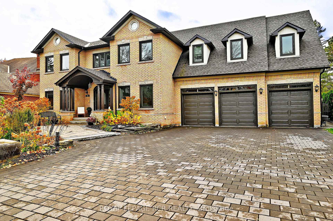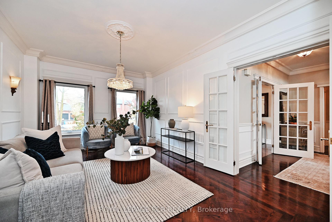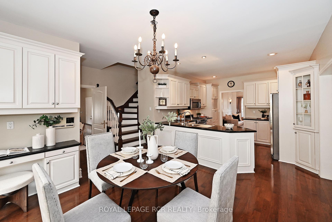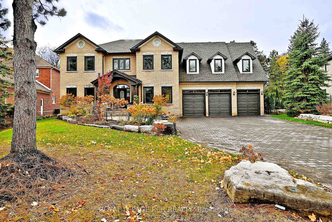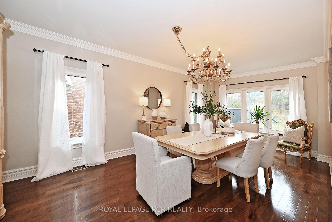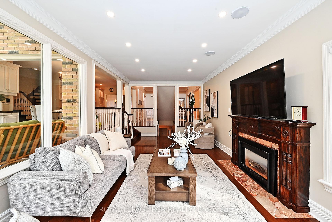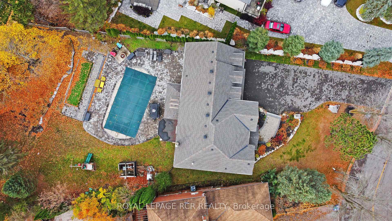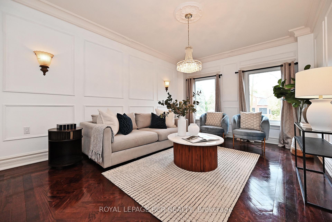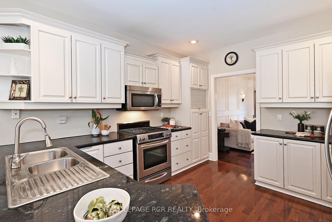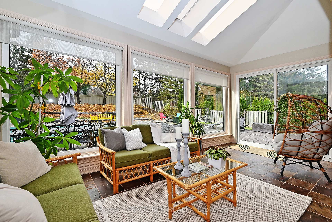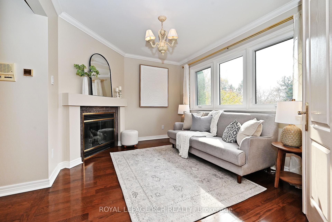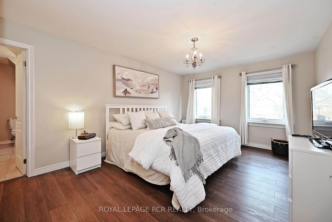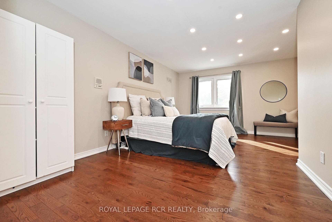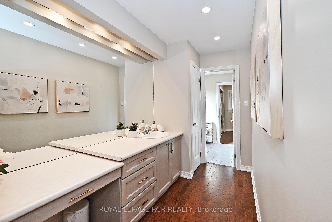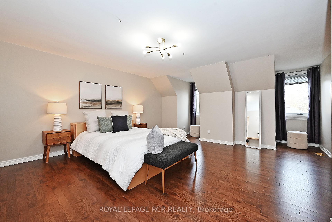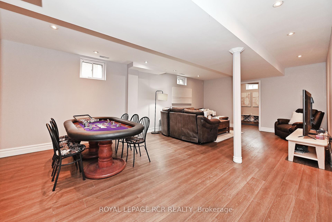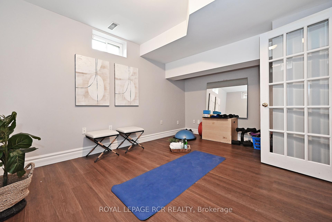$2,699,000
Available - For Sale
Listing ID: N9777547
206 Corner Ridge Rd , Aurora, L4G 6L5, Ontario
| Nestled in the highly sought-after Aurora Highlands, this elegant executive home exudes luxury and warmth across every corner. Set on a fully landscaped oversized lot with mature trees, this family haven offers ample space and sophistication. Featuring 4 spacious bedrooms with 2 additional rooms perfect for guest suites, 5 bathrooms, and an impressive 3-car garage, this home seamlessly combines functionality and beauty. The grand entrance welcomes you with a stunning Scarlet OHara staircase, leading to sun-drenched living spaces designed for both relaxation and entertainment. A beautiful sunroom invites natural light, while the finished basement provides versatile options for family gatherings or personal retreats. The backyard is an oasis, complete with swing set, putting green, fire pit and an inviting inground saltwater poolperfect for creating lasting memories. Located close to schools, parks, trails, all amenities, and convenient access to both Bathurst Street and Yonge Street corridor. This remarkable property is a rare gem that embodies the finest in family living and entertaining. |
| Extras: Many recent upgrades: New patio door 2024, New shingles/eaves/downspouts 2023, Hot Water Tank 2023, Driveway/Patio Interlock 2023, Garage Doors 2020, New laminate in basement/2nd bedroom 2020 |
| Price | $2,699,000 |
| Taxes: | $11511.30 |
| Address: | 206 Corner Ridge Rd , Aurora, L4G 6L5, Ontario |
| Lot Size: | 75.16 x 244.98 (Feet) |
| Directions/Cross Streets: | Bathurst / Kennedy St. |
| Rooms: | 11 |
| Rooms +: | 3 |
| Bedrooms: | 4 |
| Bedrooms +: | 2 |
| Kitchens: | 1 |
| Family Room: | Y |
| Basement: | Finished |
| Approximatly Age: | 31-50 |
| Property Type: | Detached |
| Style: | 2-Storey |
| Exterior: | Brick |
| Garage Type: | Attached |
| (Parking/)Drive: | Pvt Double |
| Drive Parking Spaces: | 12 |
| Pool: | Inground |
| Approximatly Age: | 31-50 |
| Approximatly Square Footage: | 3500-5000 |
| Property Features: | Golf |
| Fireplace/Stove: | Y |
| Heat Source: | Gas |
| Heat Type: | Forced Air |
| Central Air Conditioning: | Central Air |
| Laundry Level: | Main |
| Sewers: | Sewers |
| Water: | Municipal |
$
%
Years
This calculator is for demonstration purposes only. Always consult a professional
financial advisor before making personal financial decisions.
| Although the information displayed is believed to be accurate, no warranties or representations are made of any kind. |
| ROYAL LEPAGE RCR REALTY |
|
|

Mina Nourikhalichi
Broker
Dir:
416-882-5419
Bus:
905-731-2000
Fax:
905-886-7556
| Virtual Tour | Book Showing | Email a Friend |
Jump To:
At a Glance:
| Type: | Freehold - Detached |
| Area: | York |
| Municipality: | Aurora |
| Neighbourhood: | Aurora Highlands |
| Style: | 2-Storey |
| Lot Size: | 75.16 x 244.98(Feet) |
| Approximate Age: | 31-50 |
| Tax: | $11,511.3 |
| Beds: | 4+2 |
| Baths: | 5 |
| Fireplace: | Y |
| Pool: | Inground |
Locatin Map:
Payment Calculator:

