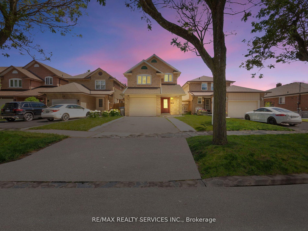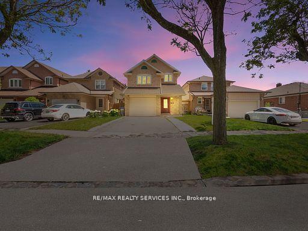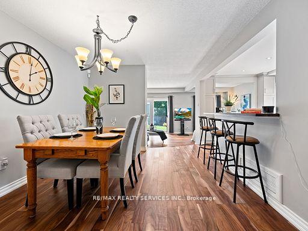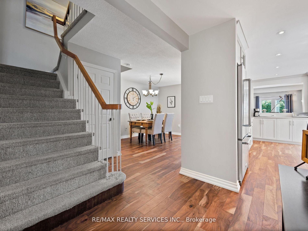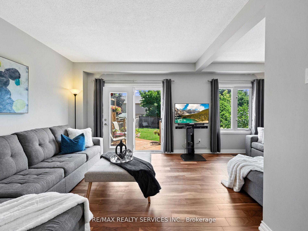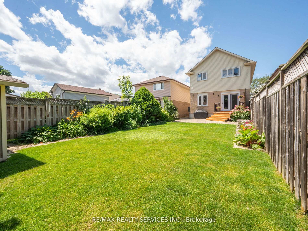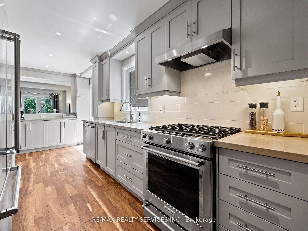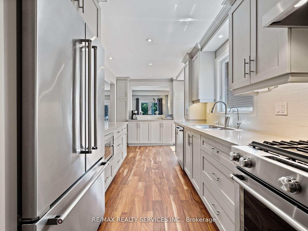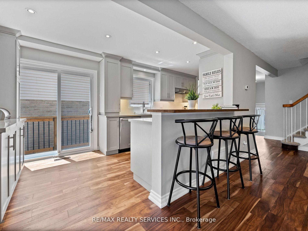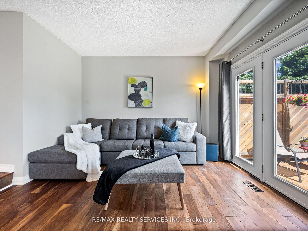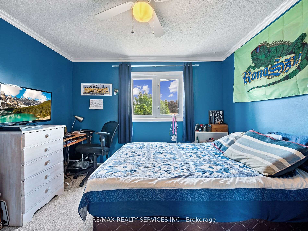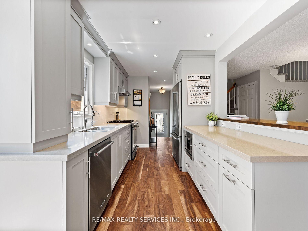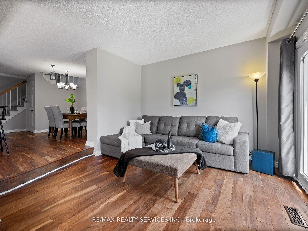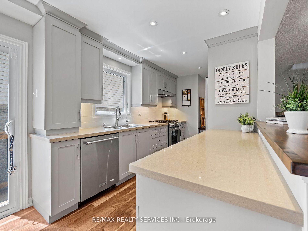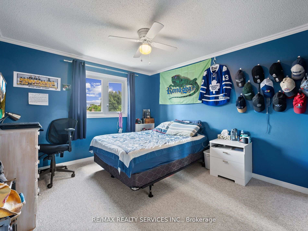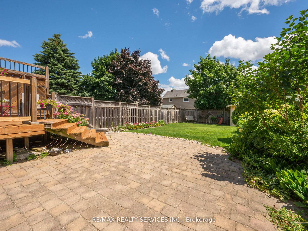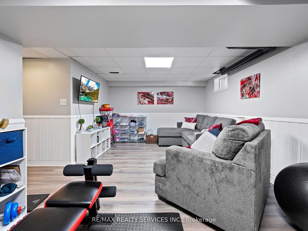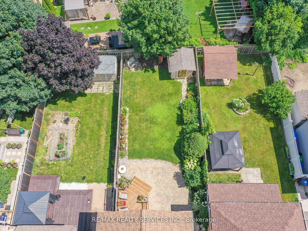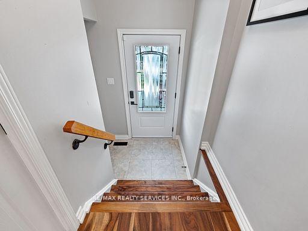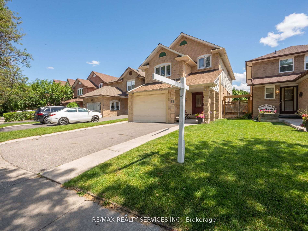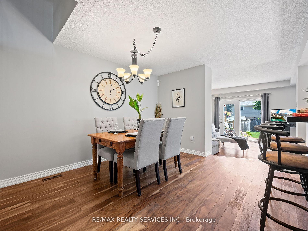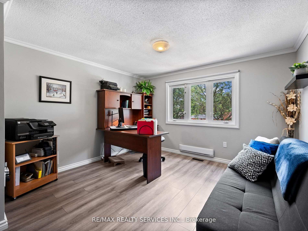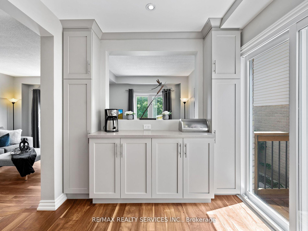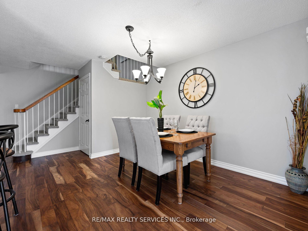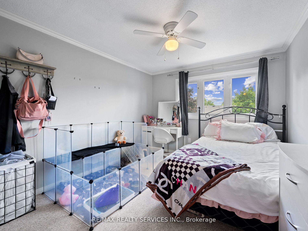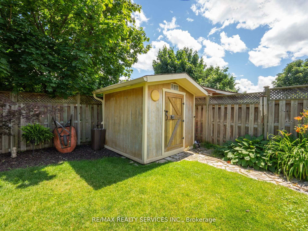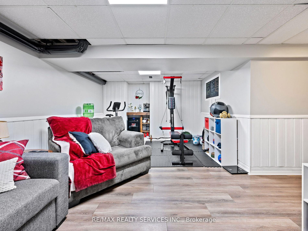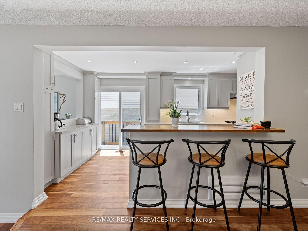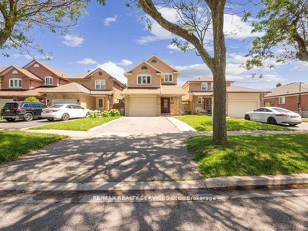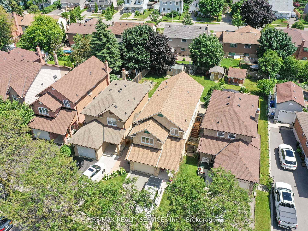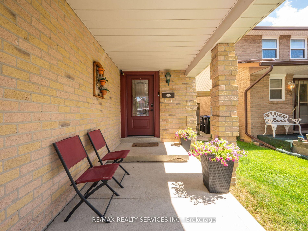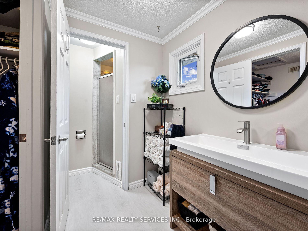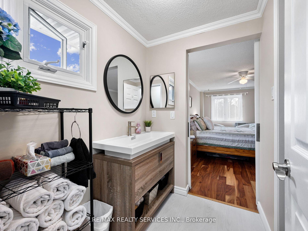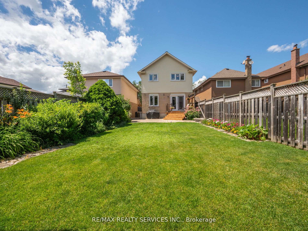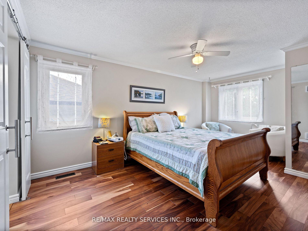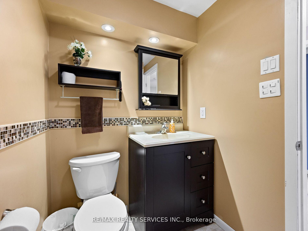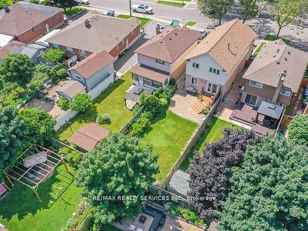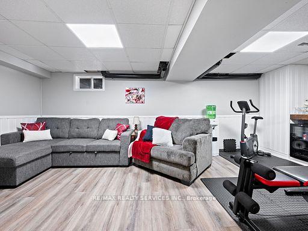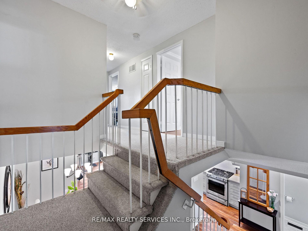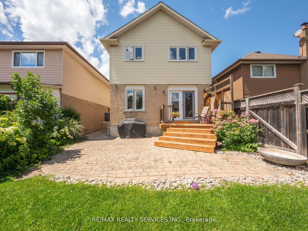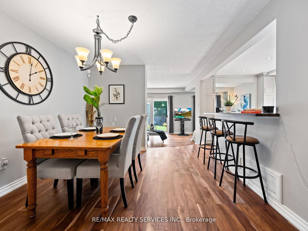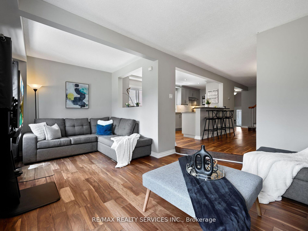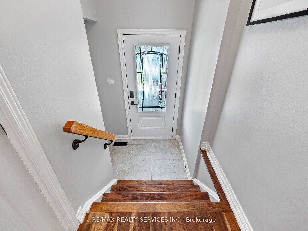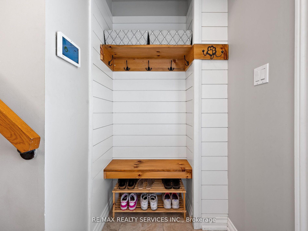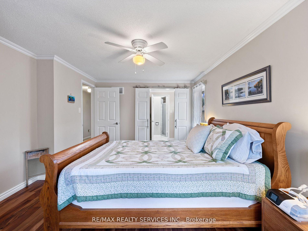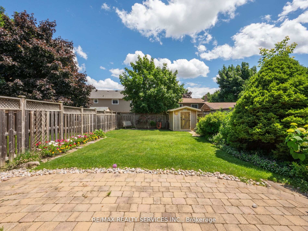$974,888
Available - For Sale
Listing ID: W10415762
15 Garden Ave , Brampton, L6X 1M4, Ontario
| ****An absolute show stopper**** Immaculate 4-bedroom detached home situated on a premium 141.70 ft deep lot, featuring endless upgrades. This property includes a fully upgraded redesigned chef's kitchen with high-end appliances, extra cabinetry, a gas stove, and a kitchen island. Gleaming premium engineered hardwood flows throughout the main level, giving the home a modern feel. The spacious family room opens to your backyard oasis, perfect for entertaining guests and summer BBQs. The outdoor space features a newer stone patio, a wooden deck, a garden shed, large perennials and vegetable gardens, and a newer side deck. Upstairs, you'll find 4 generously sized bedrooms. The primary bedroom boasts engineered hardwood floors, an upgraded spa-like 3pc ensuite, and a walk-in closet. The finished basement offers a rec room with laminate floors, an additional bedroom, and a 2pc bath. Garage entrance through home that leads to the basement as well. Other notable upgrades include, updated bathrooms, an updated extended driveway/walkway, a newer backyard deck, a newer fence, a newer insulated garage door, newer exterior doors, and all upgraded windows. There's too much to list. You must see it yourself to appreciate this beauty! |
| Extras: Updated roof and venting, updated furnace and a/c, hot water tank owned, added attic insulation, upgraded electrical panel, updated washrooms, closet organizers in 2 upstairs bedrooms, + much more, |
| Price | $974,888 |
| Taxes: | $4770.53 |
| Address: | 15 Garden Ave , Brampton, L6X 1M4, Ontario |
| Lot Size: | 30.68 x 141.70 (Feet) |
| Directions/Cross Streets: | Williams Parkway/Main St |
| Rooms: | 8 |
| Rooms +: | 2 |
| Bedrooms: | 4 |
| Bedrooms +: | 1 |
| Kitchens: | 1 |
| Family Room: | Y |
| Basement: | Finished |
| Property Type: | Detached |
| Style: | 2-Storey |
| Exterior: | Brick |
| Garage Type: | Attached |
| (Parking/)Drive: | Private |
| Drive Parking Spaces: | 2 |
| Pool: | None |
| Fireplace/Stove: | N |
| Heat Source: | Gas |
| Heat Type: | Forced Air |
| Central Air Conditioning: | Central Air |
| Sewers: | Sewers |
| Water: | Municipal |
$
%
Years
This calculator is for demonstration purposes only. Always consult a professional
financial advisor before making personal financial decisions.
| Although the information displayed is believed to be accurate, no warranties or representations are made of any kind. |
| RE/MAX REALTY SERVICES INC. |
|
|

Mina Nourikhalichi
Broker
Dir:
416-882-5419
Bus:
905-731-2000
Fax:
905-886-7556
| Virtual Tour | Book Showing | Email a Friend |
Jump To:
At a Glance:
| Type: | Freehold - Detached |
| Area: | Peel |
| Municipality: | Brampton |
| Neighbourhood: | Brampton West |
| Style: | 2-Storey |
| Lot Size: | 30.68 x 141.70(Feet) |
| Tax: | $4,770.53 |
| Beds: | 4+1 |
| Baths: | 4 |
| Fireplace: | N |
| Pool: | None |
Locatin Map:
Payment Calculator:

