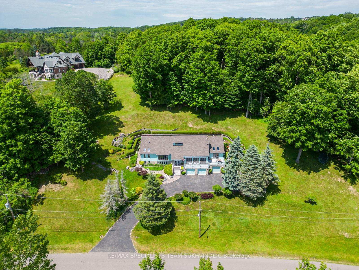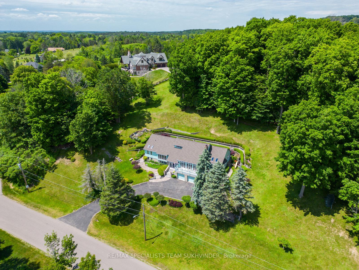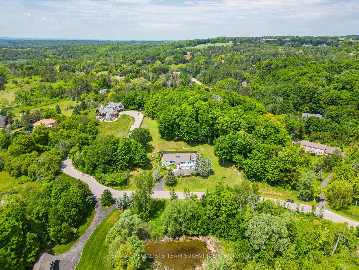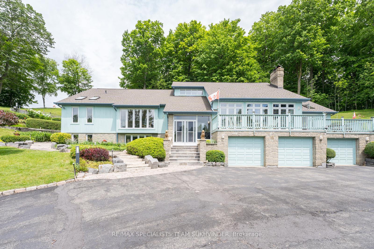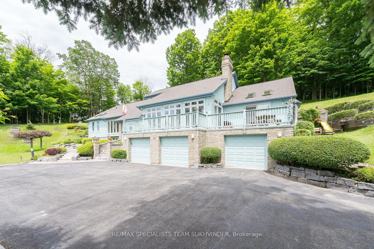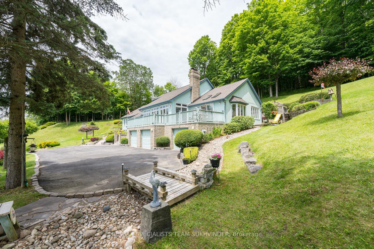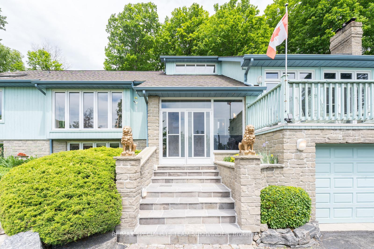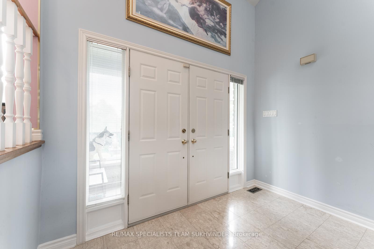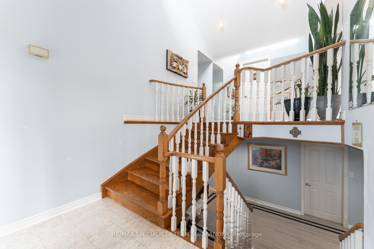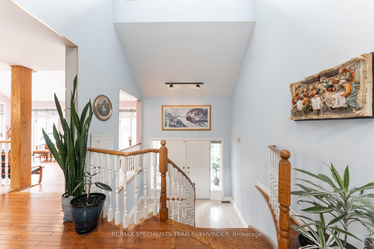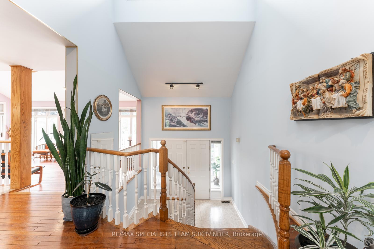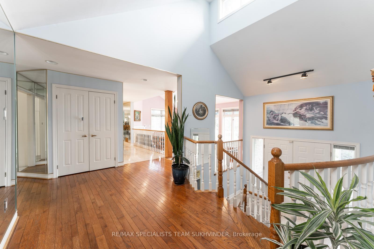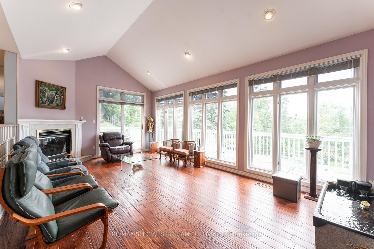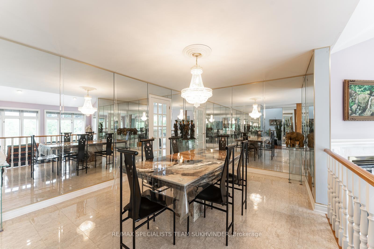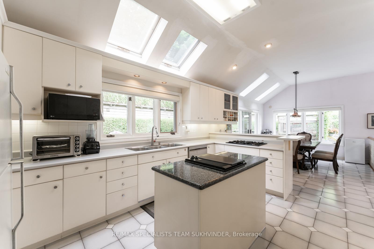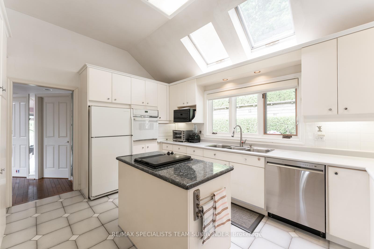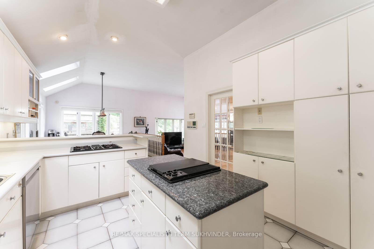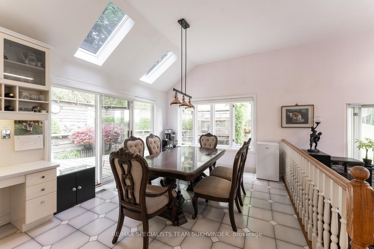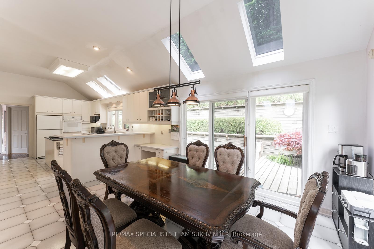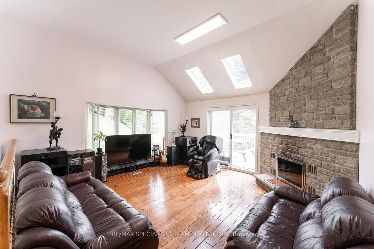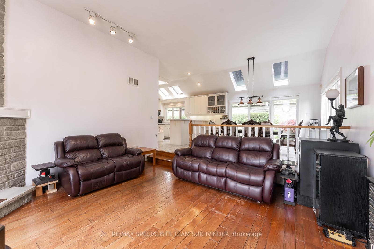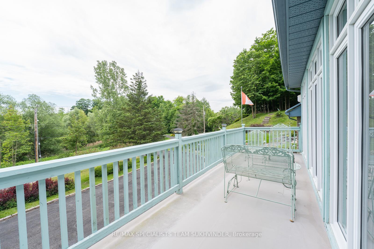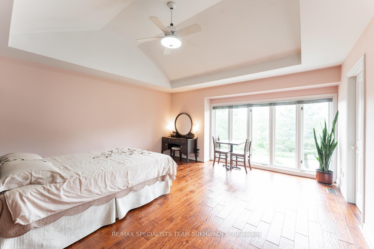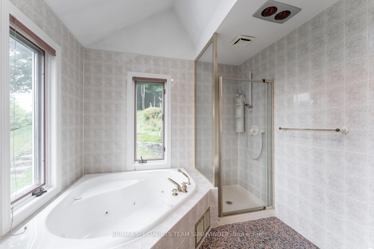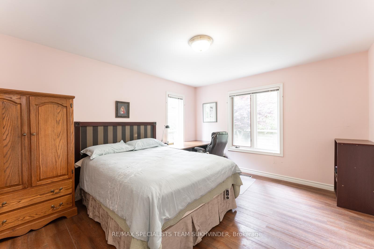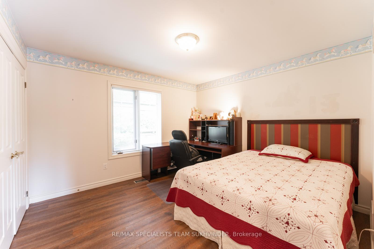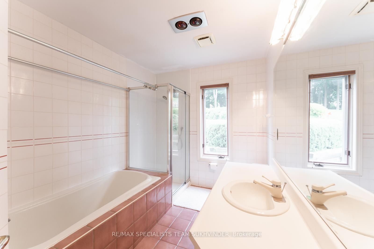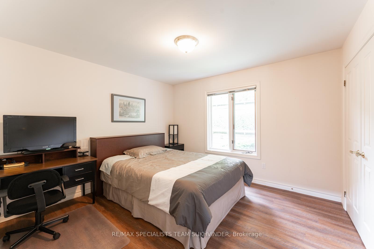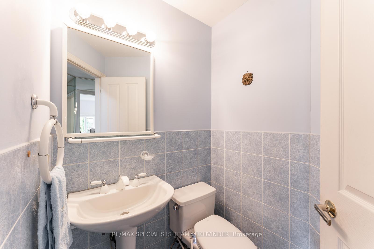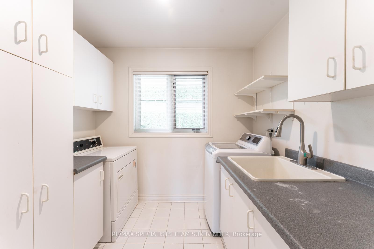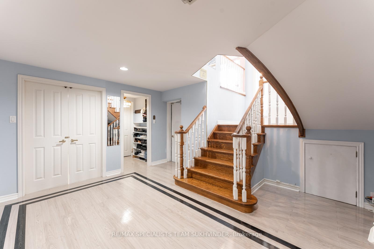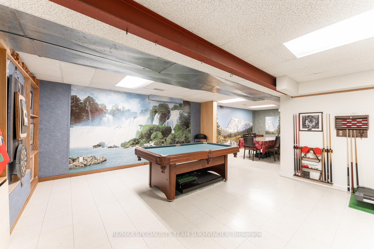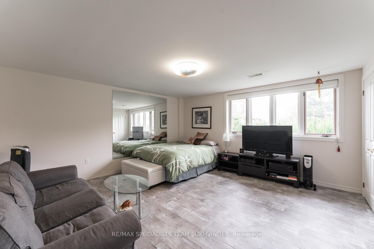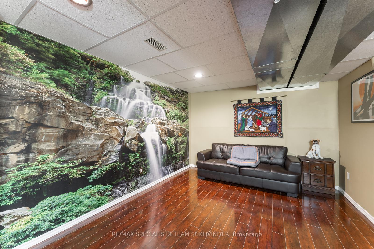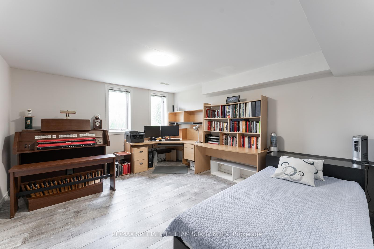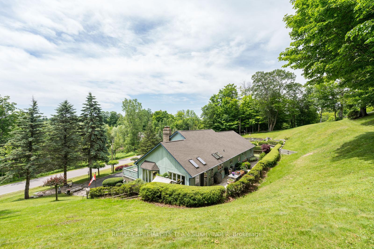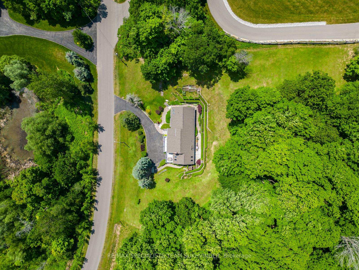$1,999,000
Available - For Sale
Listing ID: W9262662
12 Matson Dr , Caledon, L7E 0A9, Ontario
| Welcome To This Stunning 4+3 Bedroom, 3.5 Car Garage Raised Bungalow, Nestled On A Picturesque 2.14-Acre Lot In Prestigious Palgrave. This Home Boasts An Abundance Of Natural Light, Thanks To Its Numerous Large Windows And Nine Skylights, Creating A Bright And Airy Atmosphere Throughout.The Main Level Features A Wraparound Balcony, Perfect For Enjoying Views Of The Landscaped Front And Backyards. The Sunken Living Room And Family Room, Each Feature Their Own Cozy Gas Fireplace, Providing Warmth And Charm.The Primary Bedroom Is A True Retreat, Complete With A Spacious Walk-In Closet And A Luxurious 5-Piece Ensuite. The Lower Level Offers A Versatile Layout With A Large Rec Room, A 3-Piece Bath, And Three Additional Bedrooms, Including One With A Wet Bar. Direct Access To The 3.5 Car Garage From The Basement Adds Convenience And Functionality.Outside, The Beautifully Landscaped Front And Backyards Feature Retaining Flower Beds And An Oversized Wood Deck, Perfect For Entertaining Or Simply Relaxing In The Tranquility Of Your Own Private Oasis. |
| Price | $1,999,000 |
| Taxes: | $8078.52 |
| Address: | 12 Matson Dr , Caledon, L7E 0A9, Ontario |
| Lot Size: | 254.44 x 481.97 (Feet) |
| Directions/Cross Streets: | Mt hope/Old Church |
| Rooms: | 8 |
| Rooms +: | 2 |
| Bedrooms: | 4 |
| Bedrooms +: | 3 |
| Kitchens: | 1 |
| Family Room: | Y |
| Basement: | Part Fin |
| Property Type: | Detached |
| Style: | Bungalow |
| Exterior: | Stone, Wood |
| Garage Type: | Detached |
| (Parking/)Drive: | Private |
| Drive Parking Spaces: | 8 |
| Pool: | None |
| Fireplace/Stove: | Y |
| Heat Source: | Gas |
| Heat Type: | Forced Air |
| Central Air Conditioning: | Central Air |
| Sewers: | Septic |
| Water: | Municipal |
$
%
Years
This calculator is for demonstration purposes only. Always consult a professional
financial advisor before making personal financial decisions.
| Although the information displayed is believed to be accurate, no warranties or representations are made of any kind. |
| RE/MAX SPECIALISTS TEAM SUKHVINDER |
|
|

Mina Nourikhalichi
Broker
Dir:
416-882-5419
Bus:
905-731-2000
Fax:
905-886-7556
| Book Showing | Email a Friend |
Jump To:
At a Glance:
| Type: | Freehold - Detached |
| Area: | Peel |
| Municipality: | Caledon |
| Neighbourhood: | Palgrave |
| Style: | Bungalow |
| Lot Size: | 254.44 x 481.97(Feet) |
| Tax: | $8,078.52 |
| Beds: | 4+3 |
| Baths: | 4 |
| Fireplace: | Y |
| Pool: | None |
Locatin Map:
Payment Calculator:

