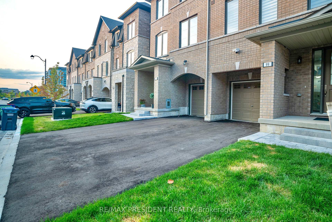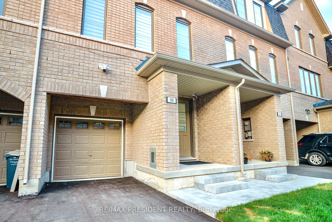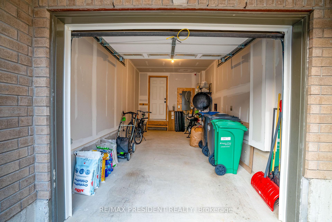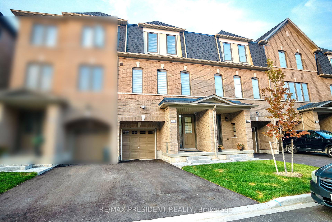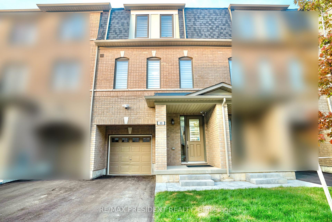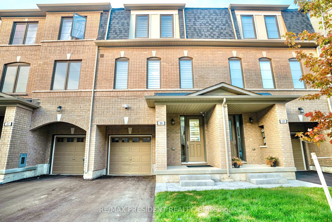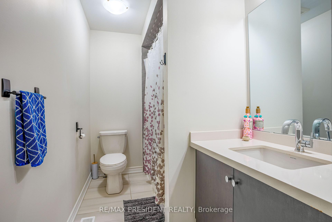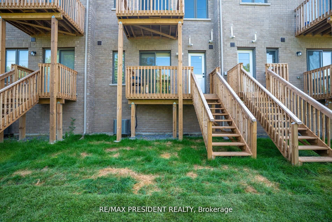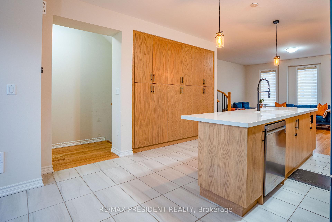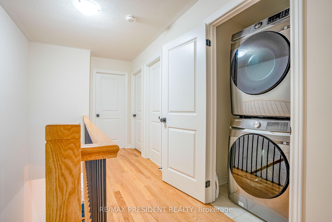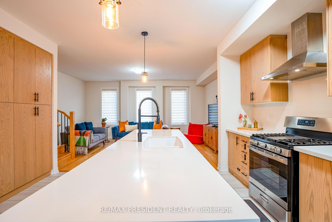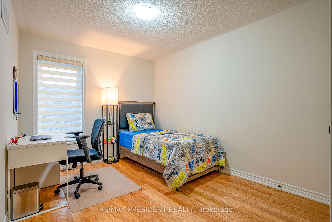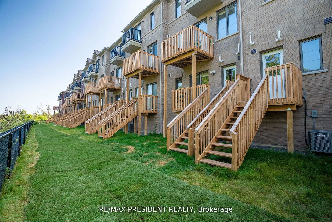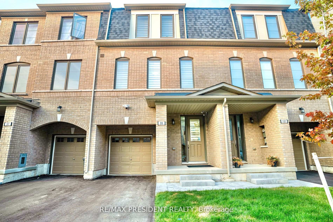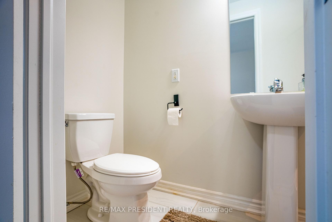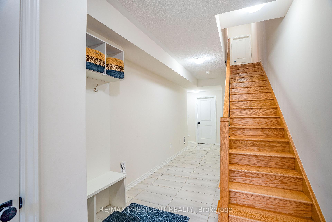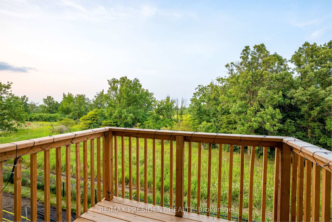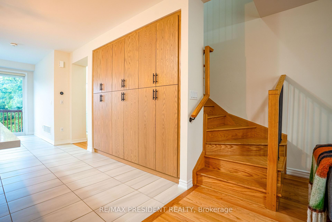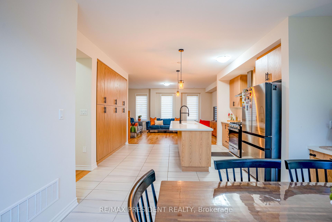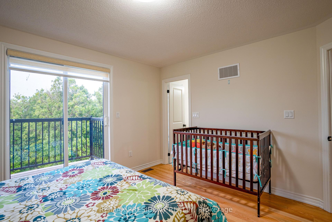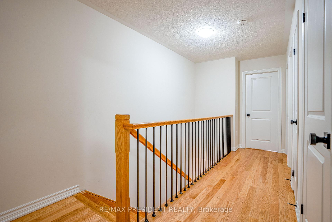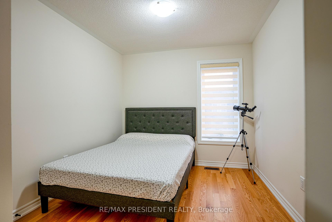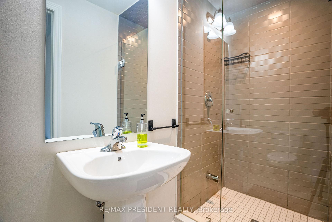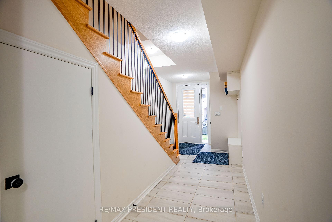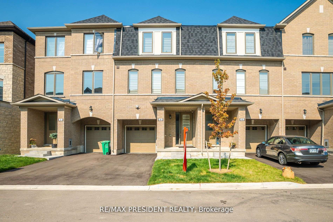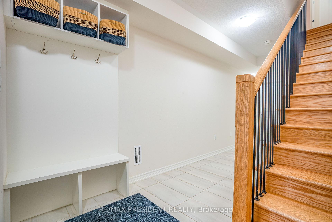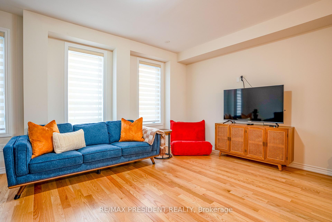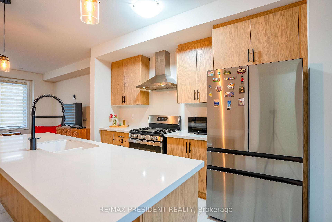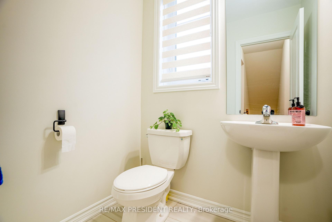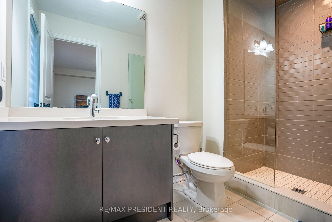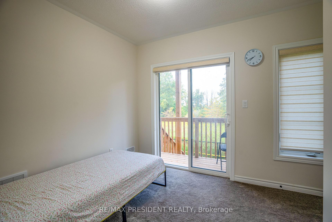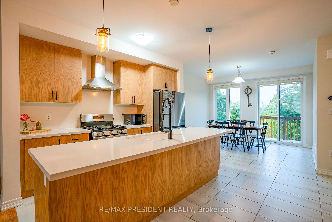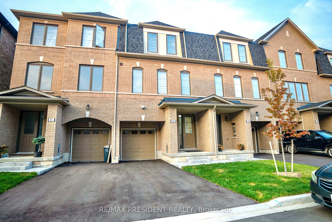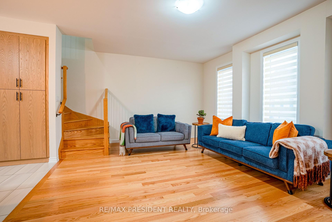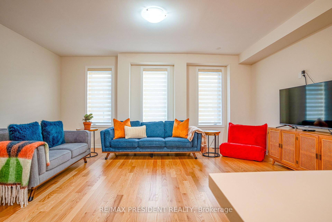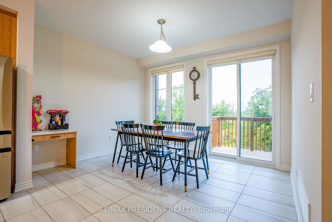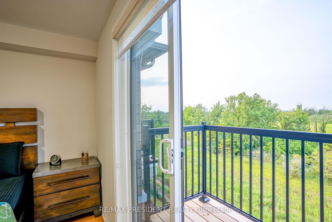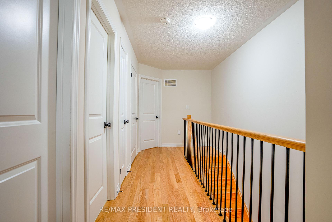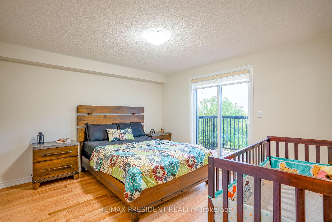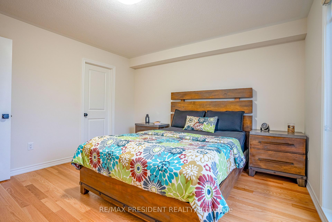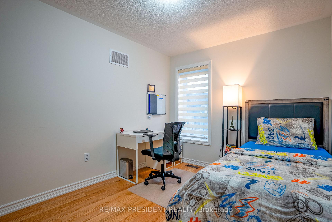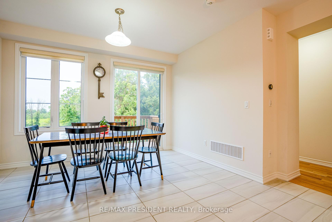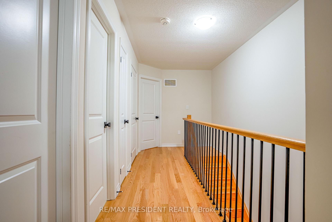$939,999
Available - For Sale
Listing ID: W10414610
99 Halliford Pl , Brampton, L6P 4N6, Ontario
| Experience luxury in this upgraded, freehold townhome in East Brampton's most prestigious community, one of the few with no POTL fees. This rare find backs onto a serene ravine lot, providing beautiful nature views and extra privacy. Facing east, the home is filled with natural light that accentuates its hardwood flooring throughout and high-end finishes. Ideal for first-time buyers and investors, this 1,944 sq. ft. home offers 4 bedrooms and 4 baths. The ground-floor bedroom with ensuite is rented for $700, offering additional income potential. Enjoy the spacious, open-concept main floor with upgraded stainless-steel appliances, a large island, water softener and a central humidifier for added comfort. Highlights include an Open-concept kitchen with quartz countertops, backsplash, stainless steel appliances, and a large island with breakfast bar Expansive great room with 9' smooth ceilings and hardwood flooring Primary bedroom with a 4-piece ensuite, plus two additional spacious bedrooms and an second full bath on the third floor 3 parking spaces (2 on the driveway and 1 in the garage) and no sidewalk Easy access to convenience stores, bus stops, coffee shops, and more; Walmart, Home Depot, and other stores are within 2Km. this unique townhome combines luxury, comfort, and investment potential. Don't miss the chance - schedule your viewing today and make this stunning home yours! |
| Extras: 1.NO SIDE WALK CAN PARK TWO CARS OUTSIDE 2. BACKING TO BEAUTIFUL GREEN SPACE (NO HOUSES AT THE BACK)3.NO CARPET IN WHOLE HOUSE (EXCEPT MAIN FLOOR BDRM)4. 200 AMP ELECTRICAL PENAL FROM BUILDER 5.ROUGH IN FOR ELECTRICAL VEHICLE IN GARAGE. |
| Price | $939,999 |
| Taxes: | $5412.00 |
| Address: | 99 Halliford Pl , Brampton, L6P 4N6, Ontario |
| Lot Size: | 19.70 x 80.64 (Feet) |
| Directions/Cross Streets: | Humberwest Pkwy / Goreway Dr |
| Rooms: | 7 |
| Rooms +: | 2 |
| Bedrooms: | 4 |
| Bedrooms +: | |
| Kitchens: | 1 |
| Family Room: | N |
| Basement: | None |
| Approximatly Age: | 0-5 |
| Property Type: | Att/Row/Twnhouse |
| Style: | 3-Storey |
| Exterior: | Brick, Stone |
| Garage Type: | Attached |
| (Parking/)Drive: | Private |
| Drive Parking Spaces: | 2 |
| Pool: | None |
| Approximatly Age: | 0-5 |
| Fireplace/Stove: | N |
| Heat Source: | Gas |
| Heat Type: | Forced Air |
| Central Air Conditioning: | Central Air |
| Sewers: | Sewers |
| Water: | Municipal |
$
%
Years
This calculator is for demonstration purposes only. Always consult a professional
financial advisor before making personal financial decisions.
| Although the information displayed is believed to be accurate, no warranties or representations are made of any kind. |
| RE/MAX PRESIDENT REALTY |
|
|

Mina Nourikhalichi
Broker
Dir:
416-882-5419
Bus:
905-731-2000
Fax:
905-886-7556
| Book Showing | Email a Friend |
Jump To:
At a Glance:
| Type: | Freehold - Att/Row/Twnhouse |
| Area: | Peel |
| Municipality: | Brampton |
| Neighbourhood: | Brampton East |
| Style: | 3-Storey |
| Lot Size: | 19.70 x 80.64(Feet) |
| Approximate Age: | 0-5 |
| Tax: | $5,412 |
| Beds: | 4 |
| Baths: | 4 |
| Fireplace: | N |
| Pool: | None |
Locatin Map:
Payment Calculator:

