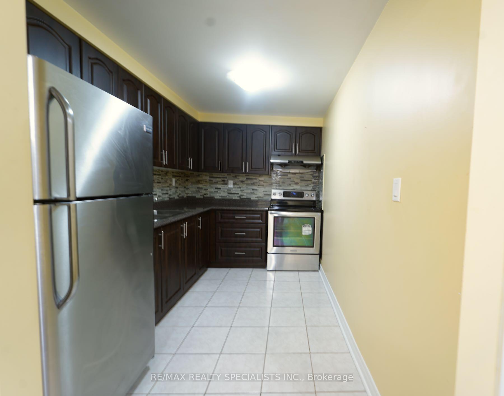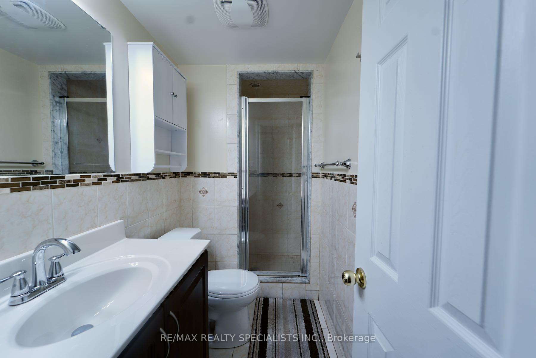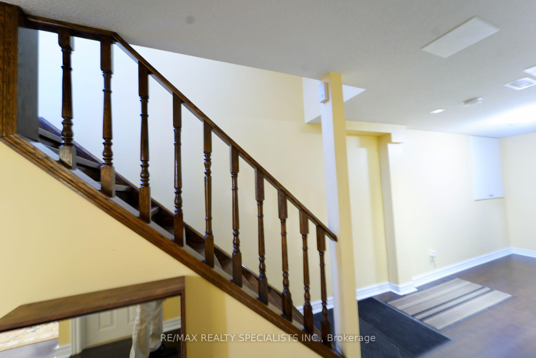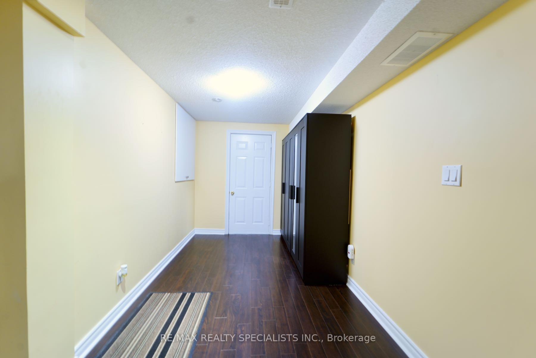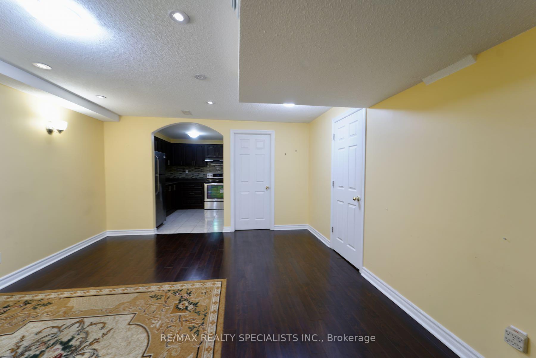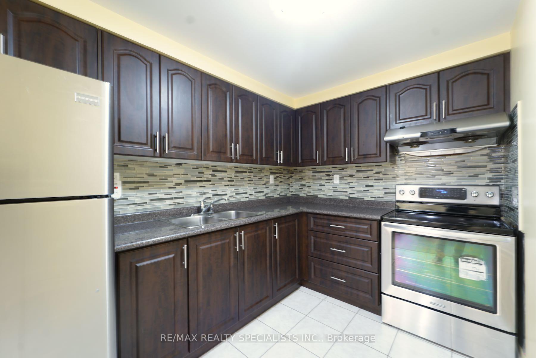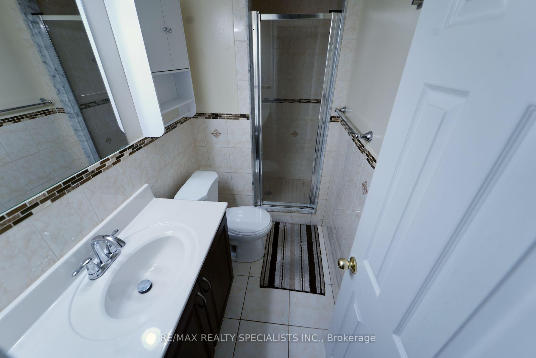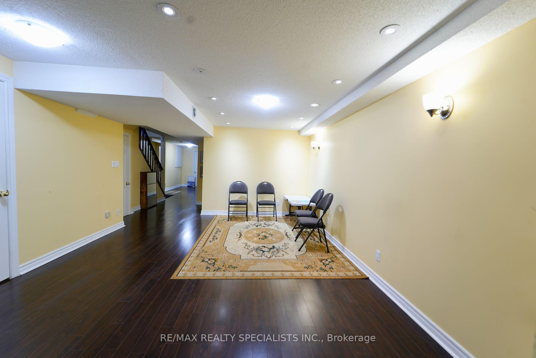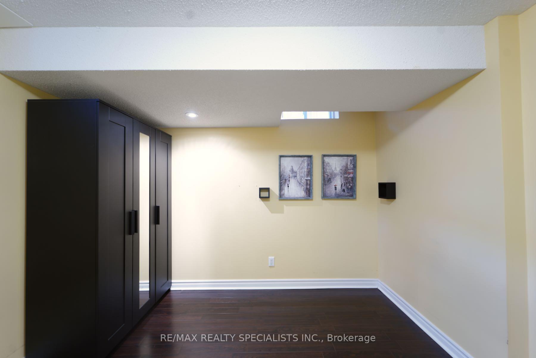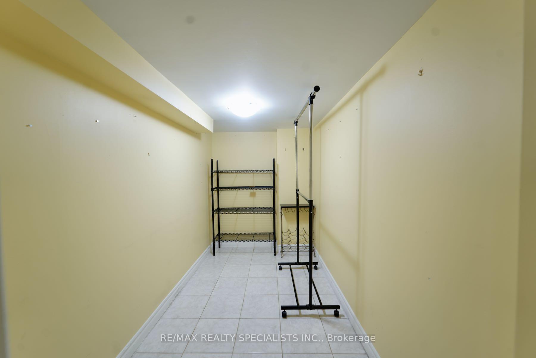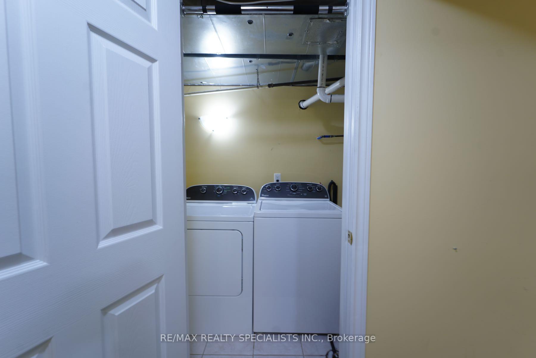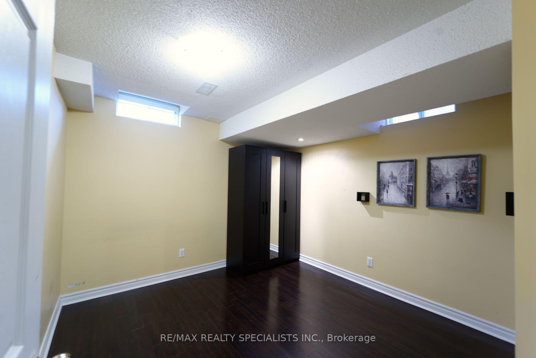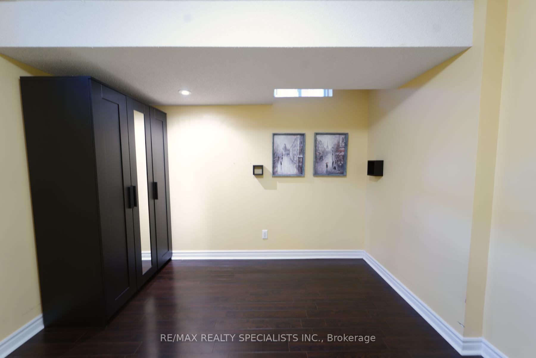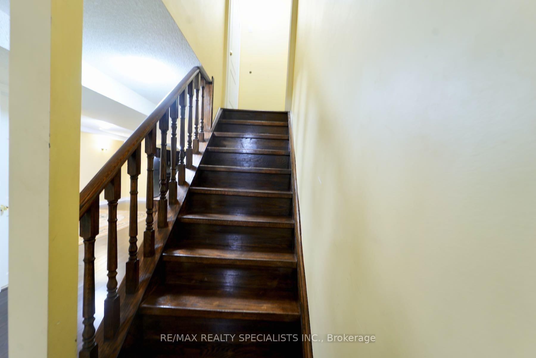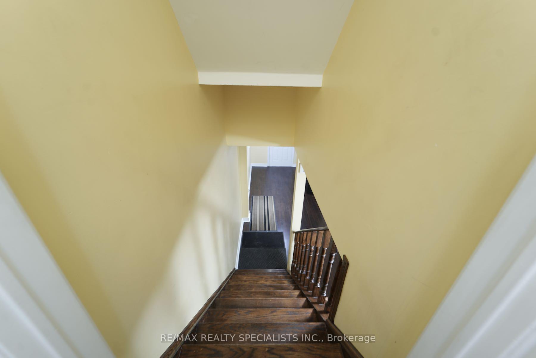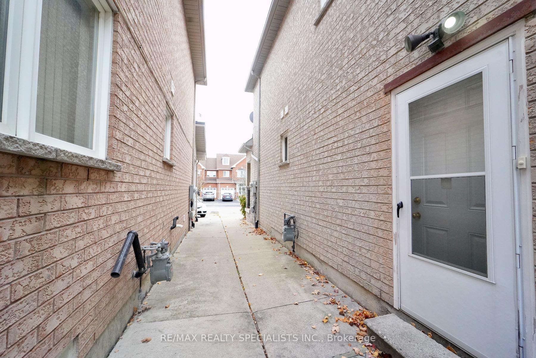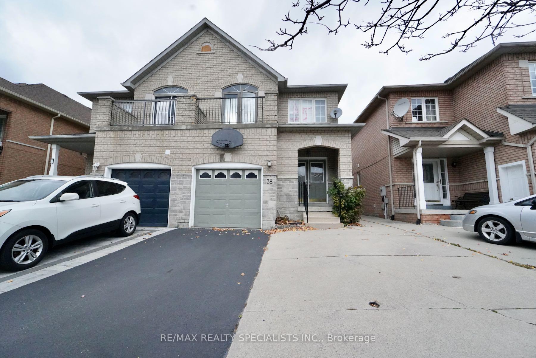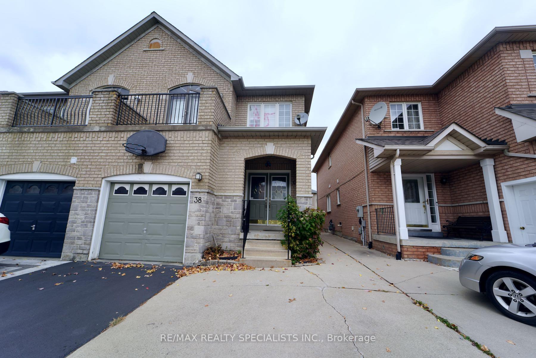$1,800
Available - For Rent
Listing ID: N10414601
38 Gianmarco Way , Vaughan, L6A 3J3, Ontario
| This beautifully designed home offers a bright and open layout with a spacious finished basement with a cozy living room, a kitchen with a breakfast area, and sleek countertops. The basement features a generous master bedroom with an en-suite full bathroom for added comfort. Convenientlylocated with easy access to Hwy 400, Jane Street bus route with direct service to Vaughan Subway Station, and just minutes from Vaughan Mills Mall. The unit includes a separate entrance and a1-car driveway parking space. |
| Extras: All Electrical Light Fixtures, Fridge, Stove, Range Hood. Washer & Dryer. Central Air Conditioning, Hydro, Heat, Water, Parking. |
| Price | $1,800 |
| Address: | 38 Gianmarco Way , Vaughan, L6A 3J3, Ontario |
| Directions/Cross Streets: | Jane/Major Mackenzie |
| Rooms: | 5 |
| Bedrooms: | 1 |
| Bedrooms +: | |
| Kitchens: | 1 |
| Family Room: | N |
| Basement: | Other |
| Furnished: | N |
| Property Type: | Semi-Detached |
| Style: | Other |
| Exterior: | Brick |
| Garage Type: | Built-In |
| (Parking/)Drive: | Available |
| Drive Parking Spaces: | 1 |
| Pool: | None |
| Private Entrance: | Y |
| Laundry Access: | Shared |
| Property Features: | Park, School |
| CAC Included: | Y |
| Hydro Included: | Y |
| Water Included: | Y |
| Heat Included: | Y |
| Parking Included: | Y |
| Fireplace/Stove: | N |
| Heat Source: | Gas |
| Heat Type: | Forced Air |
| Central Air Conditioning: | Central Air |
| Sewers: | Sewers |
| Water: | Municipal |
| Although the information displayed is believed to be accurate, no warranties or representations are made of any kind. |
| RE/MAX REALTY SPECIALISTS INC. |
|
|

Mina Nourikhalichi
Broker
Dir:
416-882-5419
Bus:
905-731-2000
Fax:
905-886-7556
| Book Showing | Email a Friend |
Jump To:
At a Glance:
| Type: | Freehold - Semi-Detached |
| Area: | York |
| Municipality: | Vaughan |
| Neighbourhood: | Vellore Village |
| Style: | Other |
| Beds: | 1 |
| Baths: | 1 |
| Fireplace: | N |
| Pool: | None |
Locatin Map:

