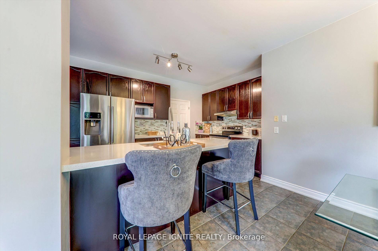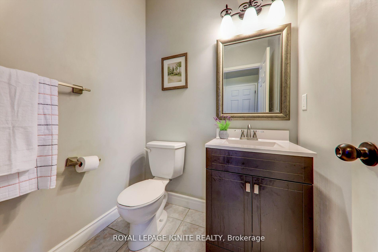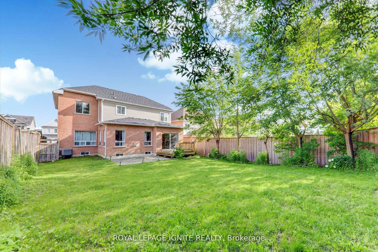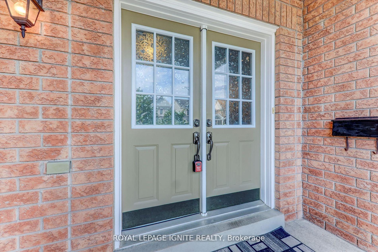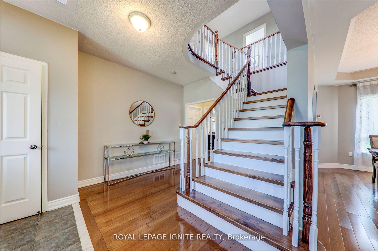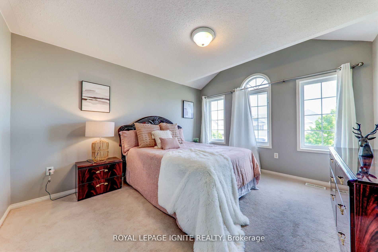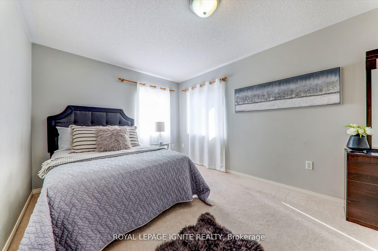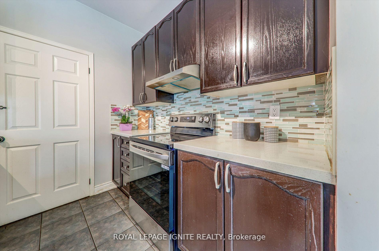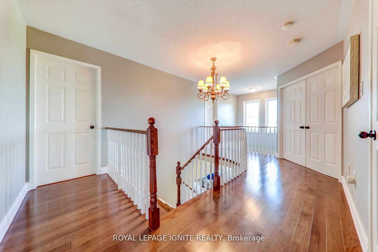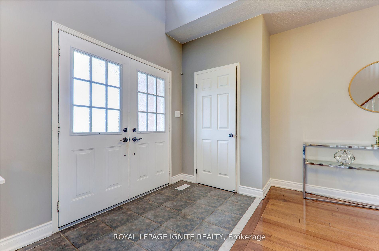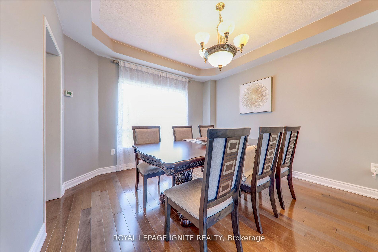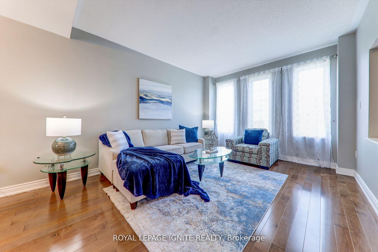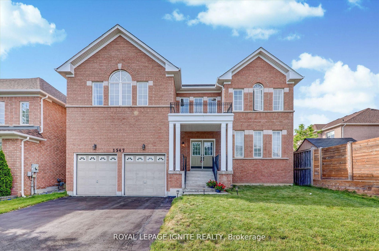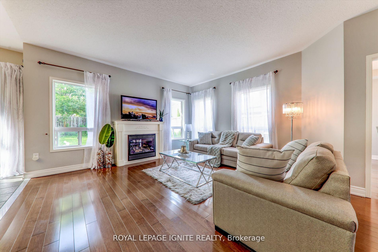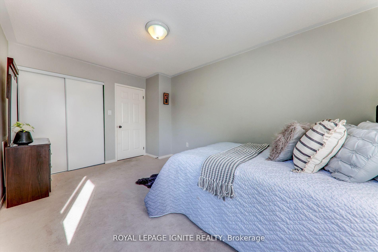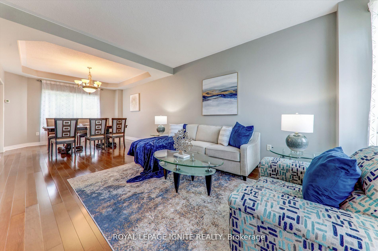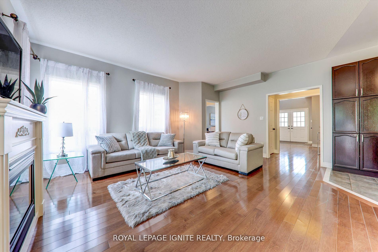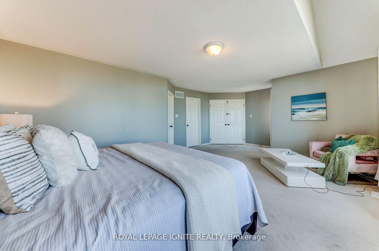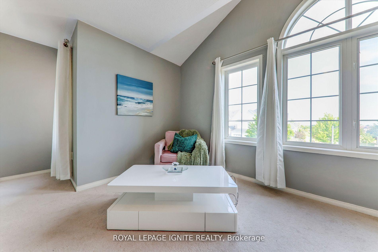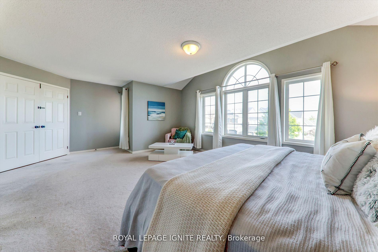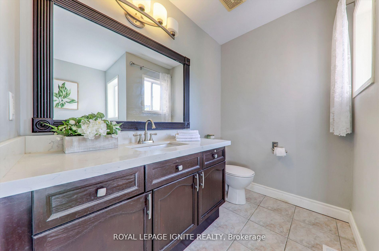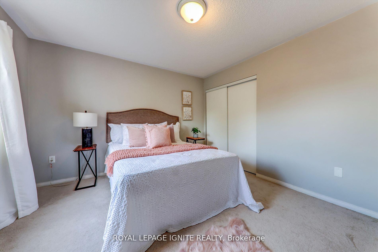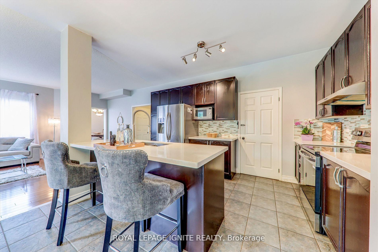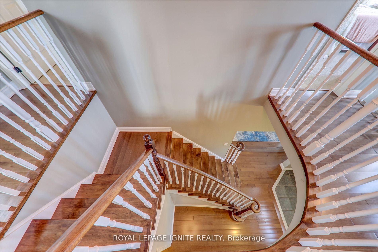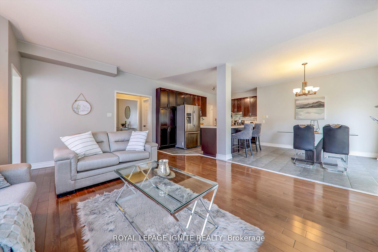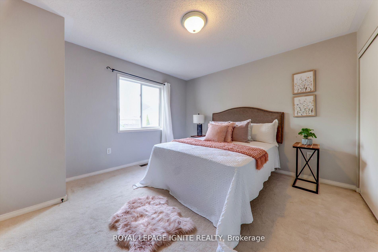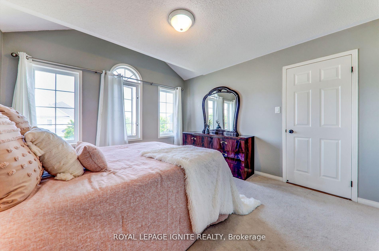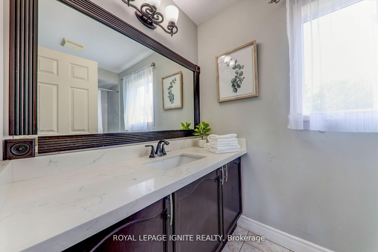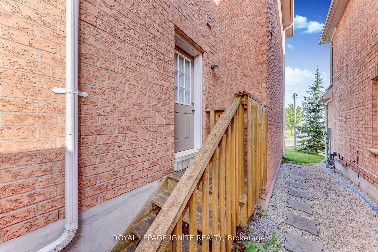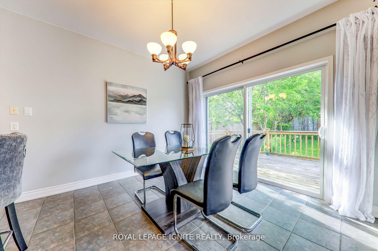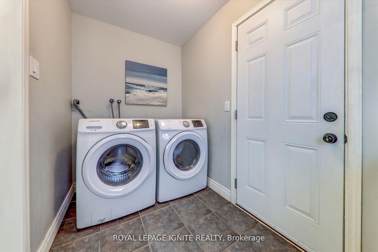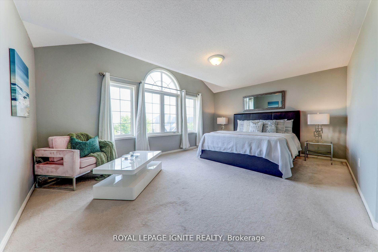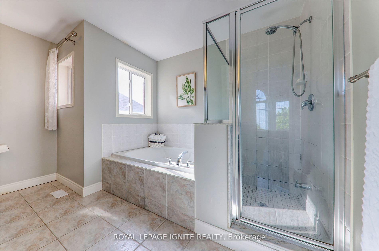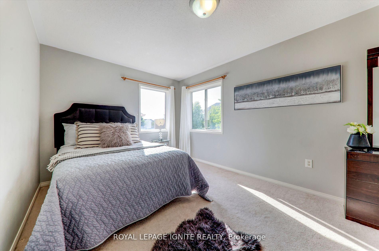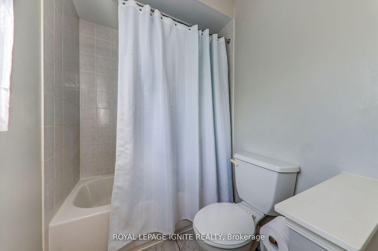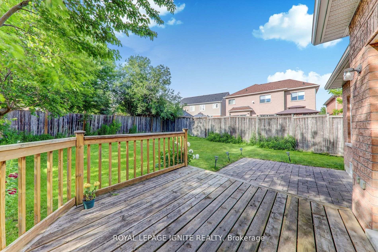$3,600
Available - For Rent
Listing ID: E10415087
1547 Spencely Dr , Oshawa, L1K 0A7, Ontario
| Step into luxury with this stunning 4-bedroom home, located in the highly coveted North Oshawa community. Upon entry, you'll be greeted by impressive 9-foot ceilings and beautiful hardwood flooring that flow seamlessly throughout the main level. The chef-inspired kitchen is a standout, offering a large island, pristine quartz countertops, and easy access to a private deck-ideal for outdoor dining or relaxation. The spacious family room is bright and welcoming, complete with a cozy gas fireplace, while the formal dining and living rooms offer elegant spaces for entertaining. Upstairs, the home features four generously sized bedrooms, including a master suite with a spa-like 5-piece ensuite. With recent updates including a new furnace, air conditioning, and roof, this home provides both timeless beauty and modern convenience. Discover the perfect blend of comfort and sophistication in this exceptional property. |
| Extras: S/S Stove, S/S Fridge,S/S Dishwasher, S/S Washer & Dryer |
| Price | $3,600 |
| Address: | 1547 Spencely Dr , Oshawa, L1K 0A7, Ontario |
| Lot Size: | 50.00 x 118.00 (Feet) |
| Directions/Cross Streets: | Coldstream Dr /Grandview St N |
| Rooms: | 8 |
| Rooms +: | 2 |
| Bedrooms: | 4 |
| Bedrooms +: | |
| Kitchens: | 1 |
| Family Room: | Y |
| Basement: | Finished |
| Furnished: | N |
| Property Type: | Detached |
| Style: | 2-Storey |
| Exterior: | Brick, Vinyl Siding |
| Garage Type: | Built-In |
| (Parking/)Drive: | Private |
| Drive Parking Spaces: | 2 |
| Pool: | None |
| Private Entrance: | Y |
| Laundry Access: | In Area |
| Parking Included: | Y |
| Fireplace/Stove: | Y |
| Heat Source: | Gas |
| Heat Type: | Forced Air |
| Central Air Conditioning: | Central Air |
| Sewers: | Sewers |
| Water: | Municipal |
| Although the information displayed is believed to be accurate, no warranties or representations are made of any kind. |
| ROYAL LEPAGE IGNITE REALTY |
|
|

Mina Nourikhalichi
Broker
Dir:
416-882-5419
Bus:
905-731-2000
Fax:
905-886-7556
| Book Showing | Email a Friend |
Jump To:
At a Glance:
| Type: | Freehold - Detached |
| Area: | Durham |
| Municipality: | Oshawa |
| Neighbourhood: | Taunton |
| Style: | 2-Storey |
| Lot Size: | 50.00 x 118.00(Feet) |
| Beds: | 4 |
| Baths: | 3 |
| Fireplace: | Y |
| Pool: | None |
Locatin Map:

