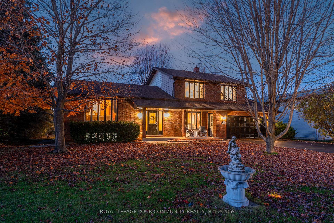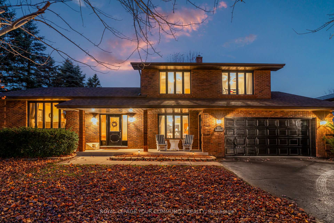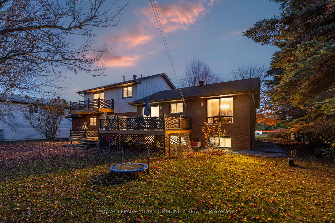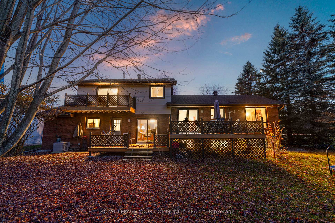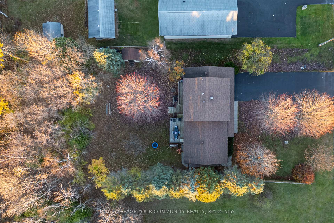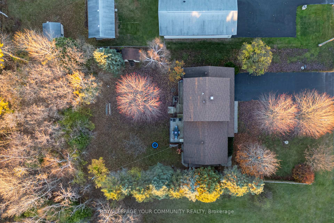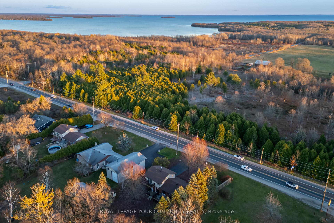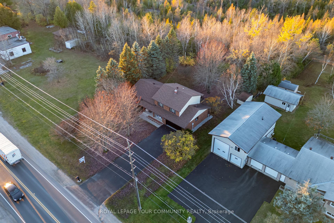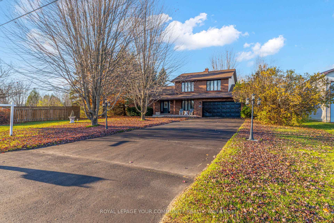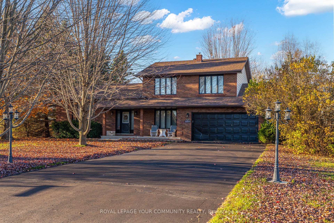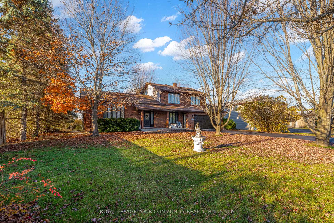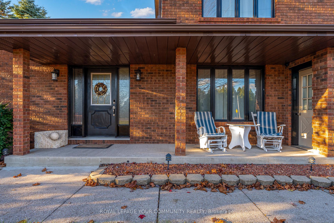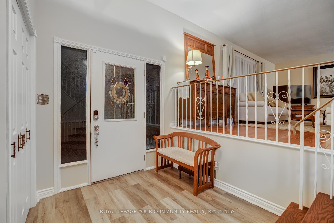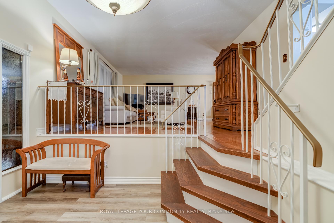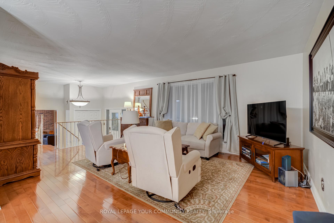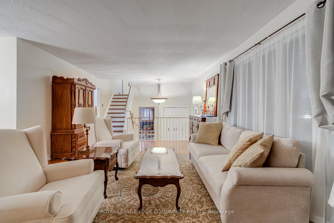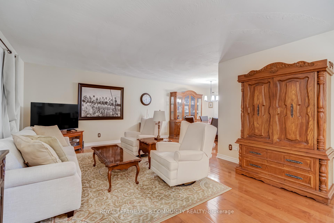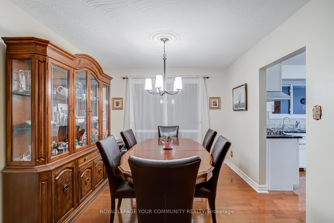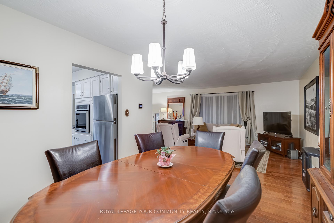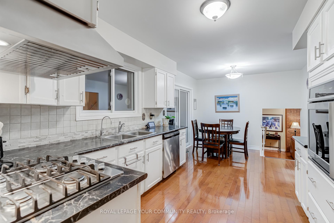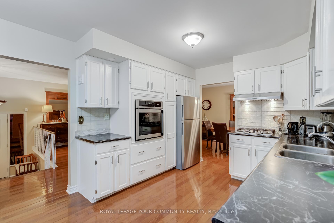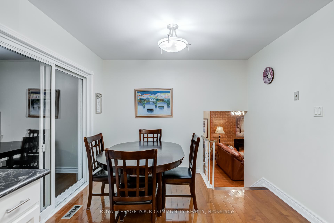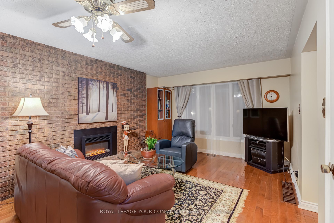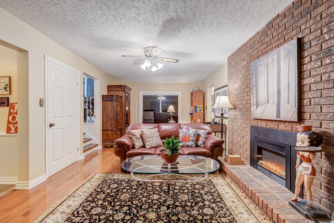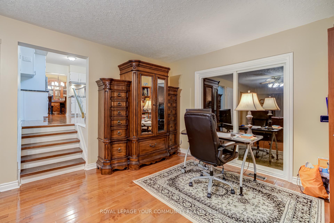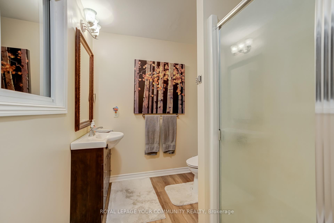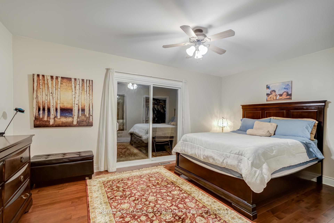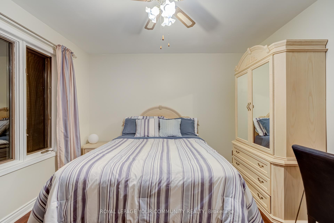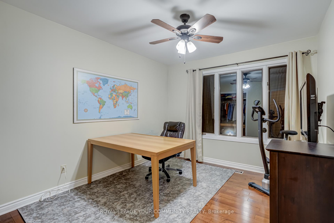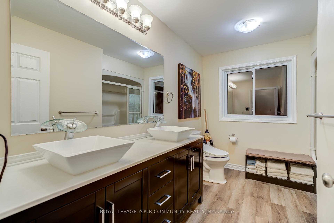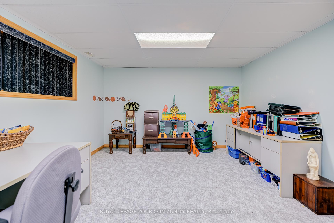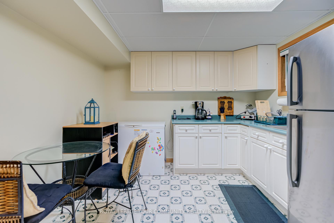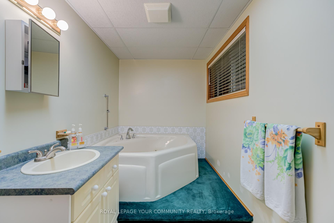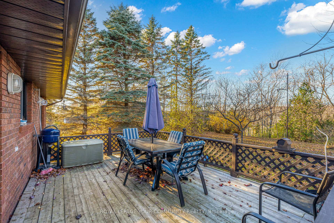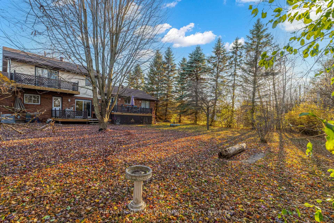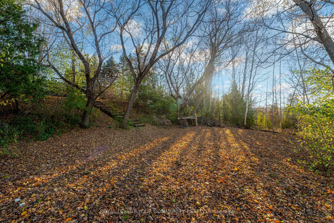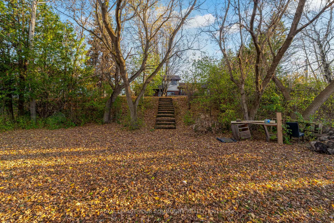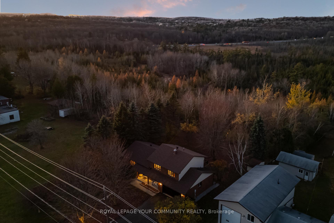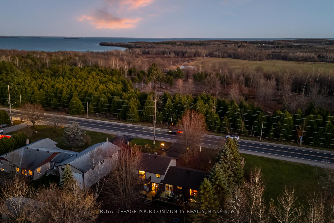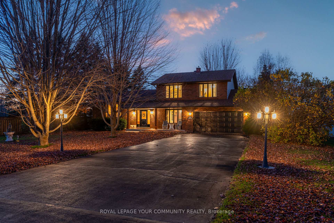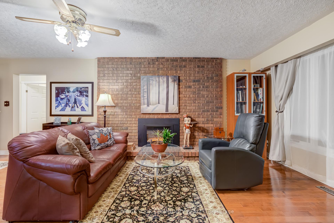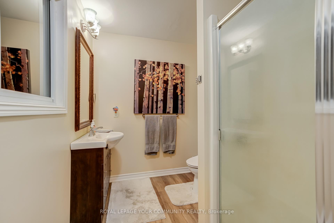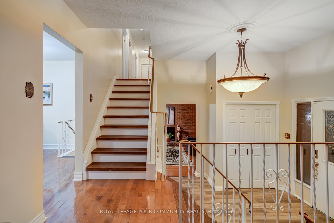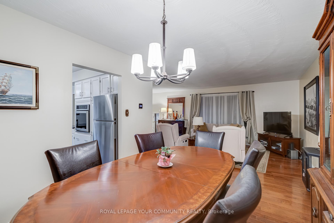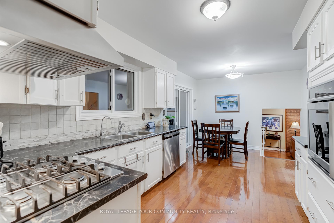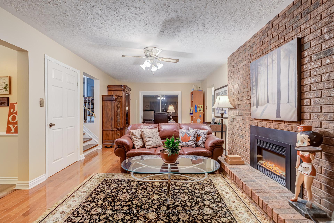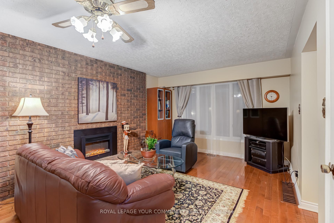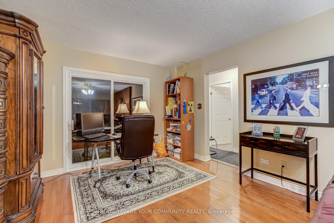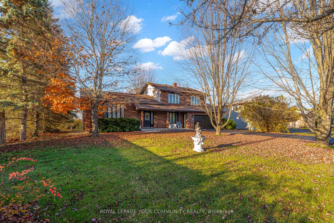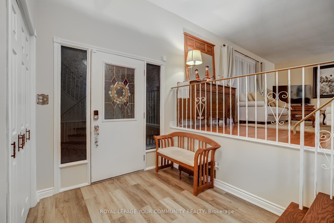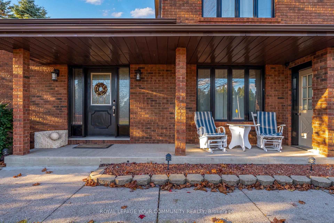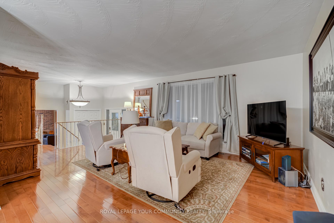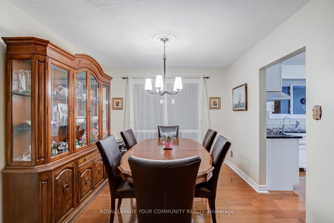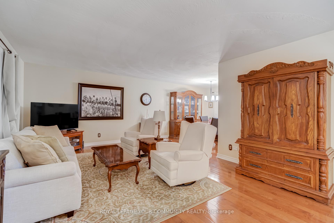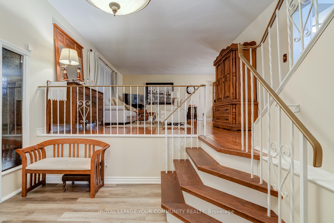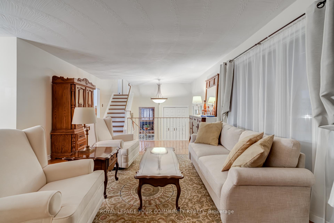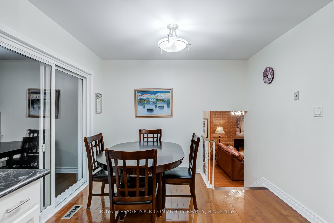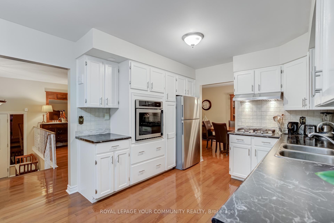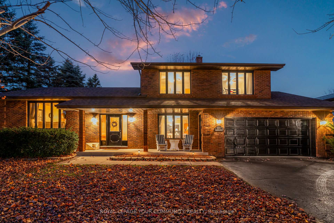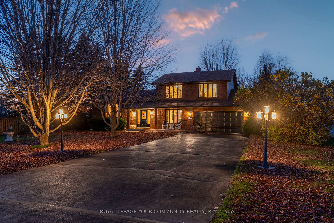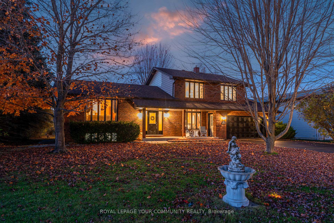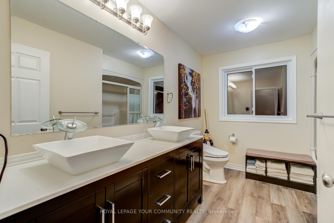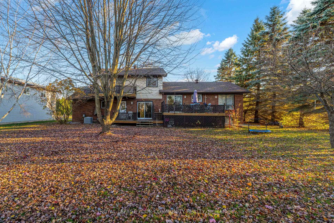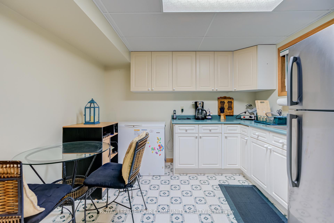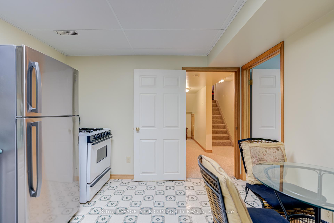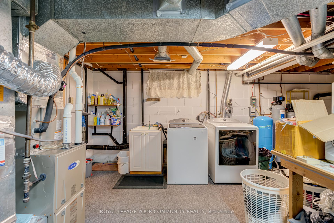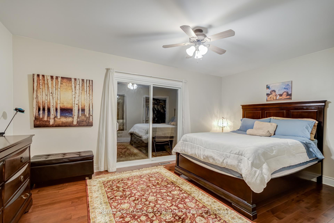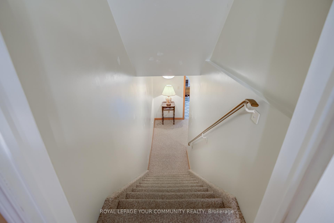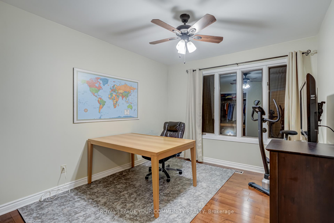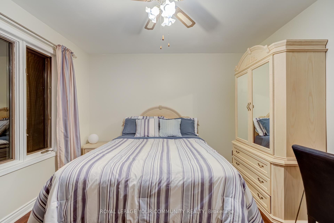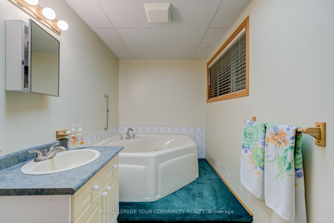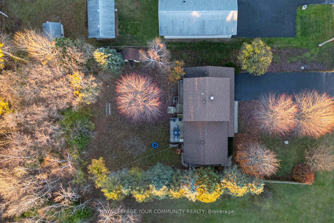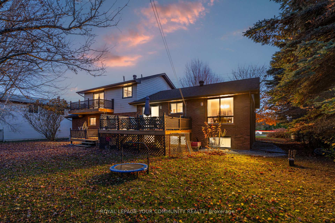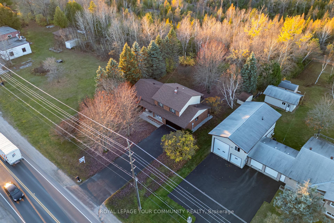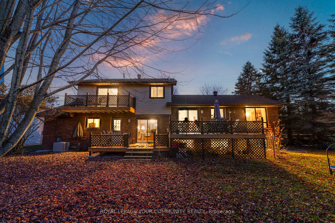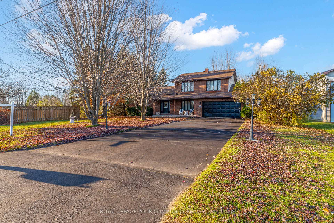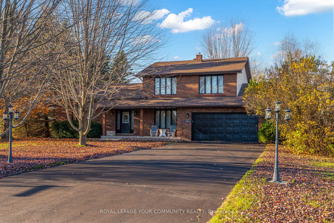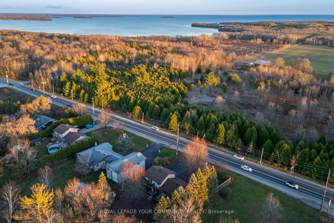$849,900
Available - For Sale
Listing ID: S10415223
835 Memorial Ave , Orillia, L3V 0T7, Ontario
| Welcome to this remarkable 5-level side-split home in the heart of Orillia, nestled on a spacious 3/4-acre lot with a premium backyard that overlooks lush conservation and green space, framed by mature trees. Perfect for families or multi-generational living, this inviting home offers 3 bedrooms, 3 bathrooms, and not one but two full kitchens, ideal for extended family or entertaining. The home is designed to maximize indoor-outdoor flow with multiple sliding doors: from the family room to the first deck, the kitchen to a second deck, and off the primary bedroom to a private balcony. Large windows throughout capture serene views of the surrounding conservation, filling the home with natural light and creating a peaceful retreat. Set in a prime location, this property offers easy access to major highways and is minutes from local shops, dining, and the water, balancing convenience with tranquility. A double-car garage and parking for over 10 vehicles make it easy to host family gatherings, friends, and guests. The expansive backyard offers endless possibilities for outdoor activities and more. In a highly desirable neighbourhood, this property is a rare find that truly does not disappoint. Ready to be Enjoyed for the Years to come. |
| Extras: Gas Cook Top, Wall Oven, 2 Stainless Steel Fridges, Stainless Steel B/I Dishwasher on main, Gas Stove, Window Coverings, Hood Fan |
| Price | $849,900 |
| Taxes: | $6549.71 |
| DOM | 14 |
| Occupancy by: | Owner |
| Address: | 835 Memorial Ave , Orillia, L3V 0T7, Ontario |
| Lot Size: | 100.06 x 320.15 (Feet) |
| Acreage: | < .50 |
| Directions/Cross Streets: | Highway 11 and Memorial Avenue |
| Rooms: | 7 |
| Rooms +: | 3 |
| Bedrooms: | 3 |
| Bedrooms +: | 1 |
| Kitchens: | 1 |
| Kitchens +: | 1 |
| Family Room: | Y |
| Basement: | Finished |
| Property Type: | Detached |
| Style: | Sidesplit 5 |
| Exterior: | Alum Siding, Brick |
| Garage Type: | Built-In |
| (Parking/)Drive: | Private |
| Drive Parking Spaces: | 10 |
| Pool: | None |
| Fireplace/Stove: | Y |
| Heat Source: | Gas |
| Heat Type: | Forced Air |
| Central Air Conditioning: | Central Air |
| Laundry Level: | Lower |
| Sewers: | Septic |
| Water: | Well |
$
%
Years
This calculator is for demonstration purposes only. Always consult a professional
financial advisor before making personal financial decisions.
| Although the information displayed is believed to be accurate, no warranties or representations are made of any kind. |
| ROYAL LEPAGE YOUR COMMUNITY REALTY |
|
|

Mina Nourikhalichi
Broker
Dir:
416-882-5419
Bus:
905-731-2000
Fax:
905-886-7556
| Virtual Tour | Book Showing | Email a Friend |
Jump To:
At a Glance:
| Type: | Freehold - Detached |
| Area: | Simcoe |
| Municipality: | Orillia |
| Neighbourhood: | Orillia |
| Style: | Sidesplit 5 |
| Lot Size: | 100.06 x 320.15(Feet) |
| Tax: | $6,549.71 |
| Beds: | 3+1 |
| Baths: | 3 |
| Fireplace: | Y |
| Pool: | None |
Locatin Map:
Payment Calculator:

