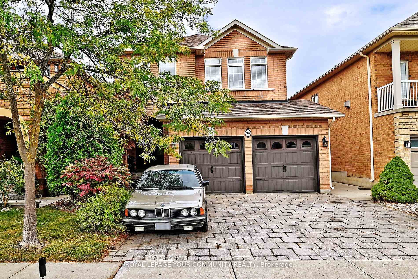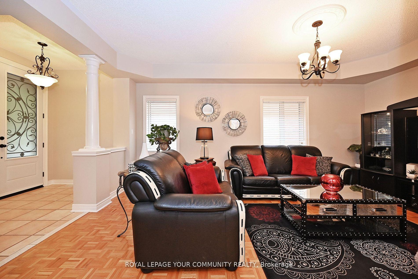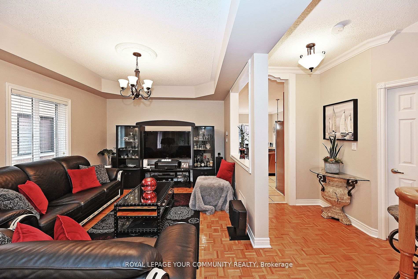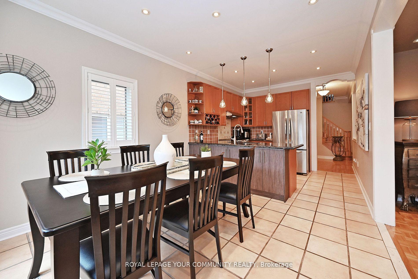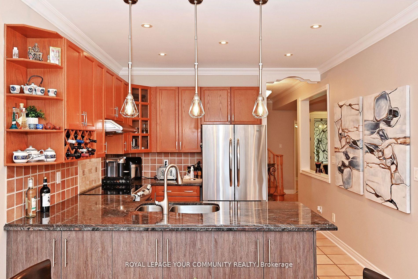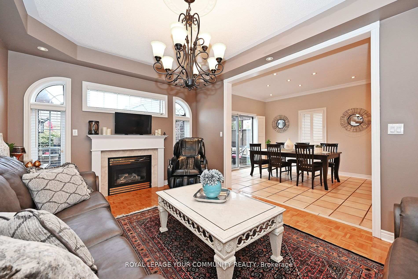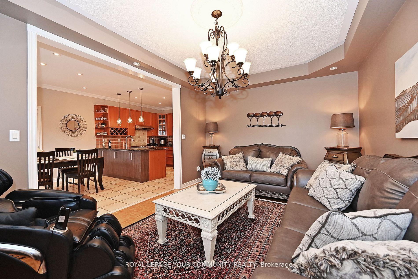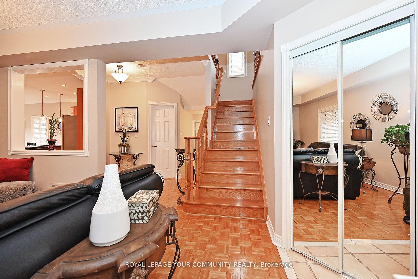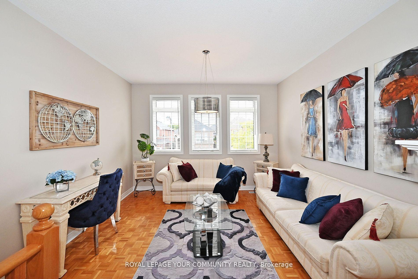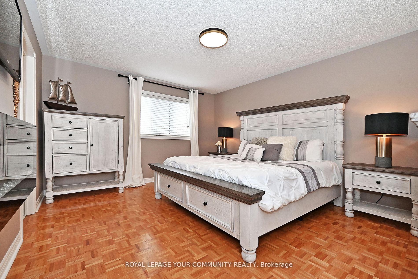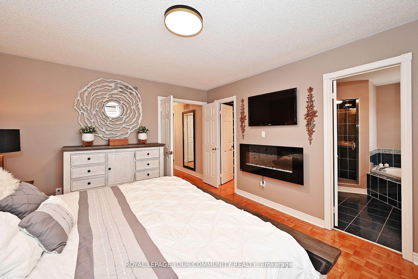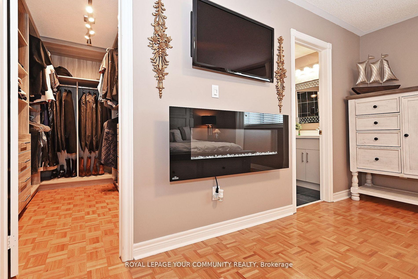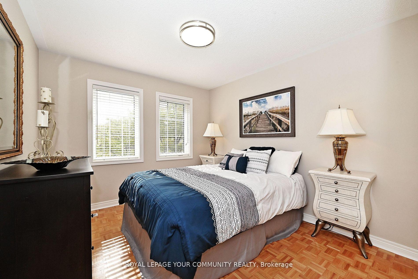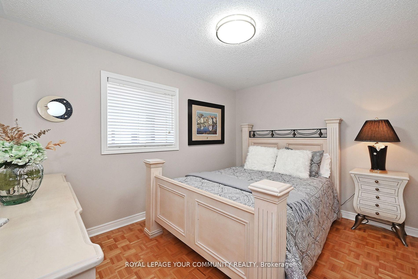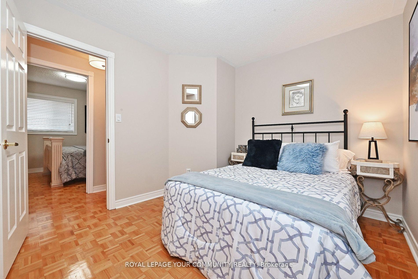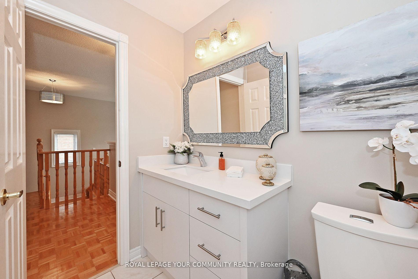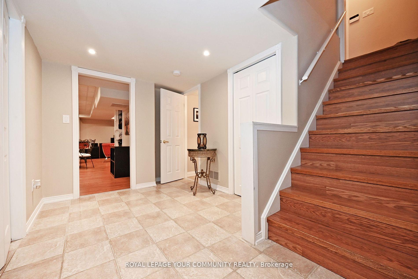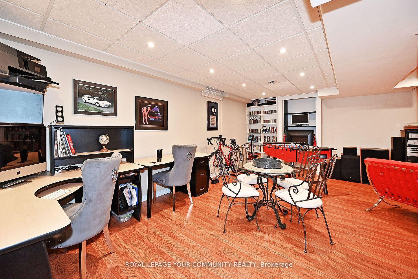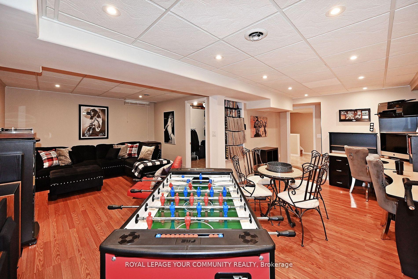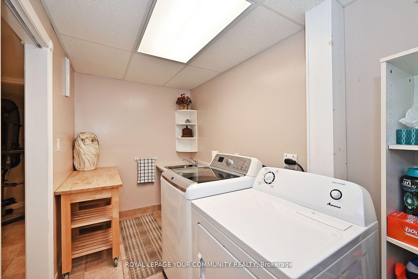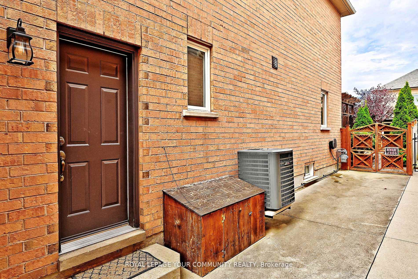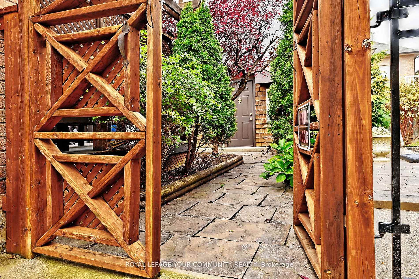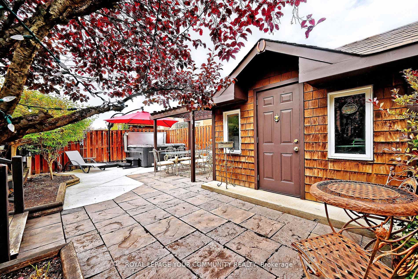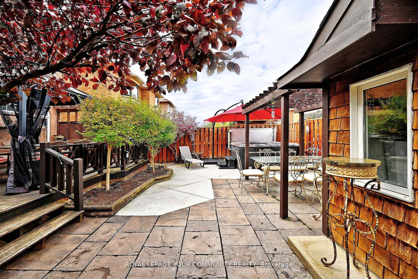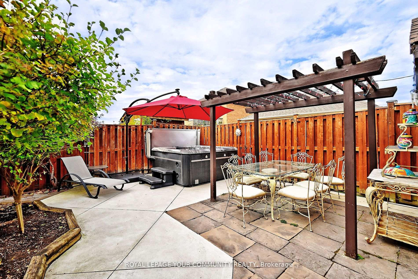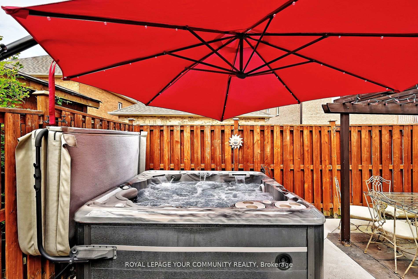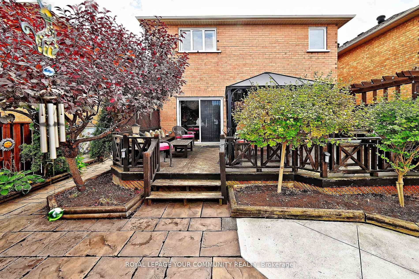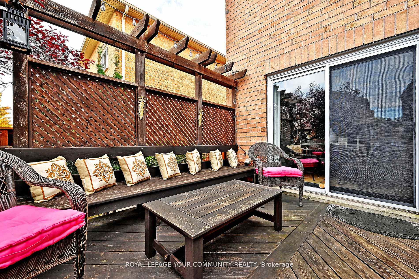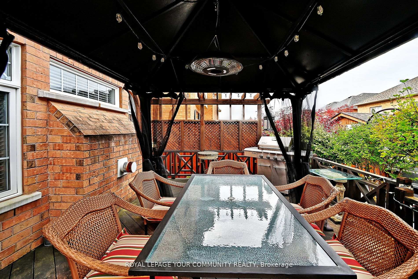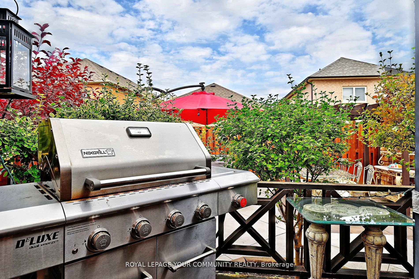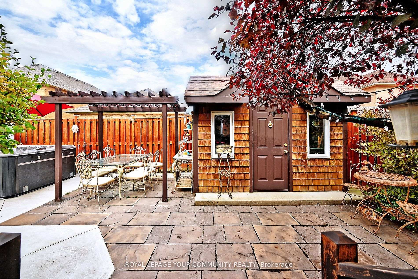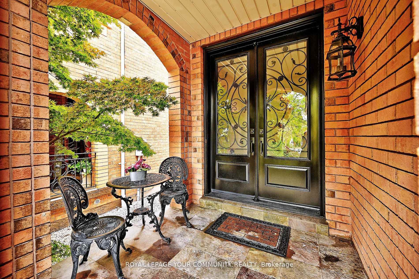$1,499,000
Available - For Sale
Listing ID: N10415438
94 Monterey Rd , Vaughan, L4H 1V8, Ontario
| Pride Of Ownership Is Evident From The Moment You Step Into This Lovely Detached Home. Nestled On A Quiet Family Friendly Street In Prime Sonoma Heights, This 4 Bedroom, 4 Bath W/Approx 2950 Sq ft Of Total Living Space Features Spacious Principal Rooms & A Functional Flr Plan Including A Formal Liv/Dining Rm, 9ft Ceilings On Main Floor, Cozy Family Rm W/Gas Fireplace Creating A Warm & Welcoming Ambience. Modern Kitchen, W/Wood Cabinetry, Wine Rack, Granite Countertops, Backsplash,S/S Appl, A Spacious Brkfst Area Overlooking A Private Backyard Oasis Where Lush Greenery, Beautiful Landscaping, Large Patio, Pergola & A Jacuzzi Hot Tub Are An Entertainers Delight! Separate Entrance From Side & Garage. Finished Bright Bsmt Complete With Rec Rm, Storage/Laundry/Cold Rm/Cantina & 3Piece Bath. Split Staircase Leads To Upper Level Where A Bonus Den/Office Overlooks 4 Spacious Bdrms. Retreat To The Oversized Primary Bdrm With A New Custom Built W/I Closet, 4 Pc Ensuite & Electric Fireplace. |
| Extras: All Existing S/S Appliances Fridge, Stove, Hood Fan, Dishwasher; White Washer + Dryer; All Hung Bathroom Mirrors; All Elf's; All Window Coverings + Rods; CVAC & Equipment, GDO's, Garden Shed,Jacuzzi Tub, Pergola, Table In Laundry Room. |
| Price | $1,499,000 |
| Taxes: | $5296.61 |
| DOM | 14 |
| Occupancy by: | Owner |
| Address: | 94 Monterey Rd , Vaughan, L4H 1V8, Ontario |
| Lot Size: | 35.01 x 109.91 (Feet) |
| Directions/Cross Streets: | Islington & Major Mackenzie |
| Rooms: | 10 |
| Bedrooms: | 4 |
| Bedrooms +: | |
| Kitchens: | 1 |
| Family Room: | Y |
| Basement: | Finished |
| Property Type: | Detached |
| Style: | 2-Storey |
| Exterior: | Brick |
| Garage Type: | Built-In |
| (Parking/)Drive: | Private |
| Drive Parking Spaces: | 2 |
| Pool: | None |
| Approximatly Square Footage: | 2000-2500 |
| Property Features: | Hospital, Park, Public Transit, School |
| Fireplace/Stove: | Y |
| Heat Source: | Gas |
| Heat Type: | Forced Air |
| Central Air Conditioning: | Central Air |
| Sewers: | Sewers |
| Water: | Municipal |
$
%
Years
This calculator is for demonstration purposes only. Always consult a professional
financial advisor before making personal financial decisions.
| Although the information displayed is believed to be accurate, no warranties or representations are made of any kind. |
| ROYAL LEPAGE YOUR COMMUNITY REALTY |
|
|

Mina Nourikhalichi
Broker
Dir:
416-882-5419
Bus:
905-731-2000
Fax:
905-886-7556
| Virtual Tour | Book Showing | Email a Friend |
Jump To:
At a Glance:
| Type: | Freehold - Detached |
| Area: | York |
| Municipality: | Vaughan |
| Neighbourhood: | Sonoma Heights |
| Style: | 2-Storey |
| Lot Size: | 35.01 x 109.91(Feet) |
| Tax: | $5,296.61 |
| Beds: | 4 |
| Baths: | 4 |
| Fireplace: | Y |
| Pool: | None |
Locatin Map:
Payment Calculator:

