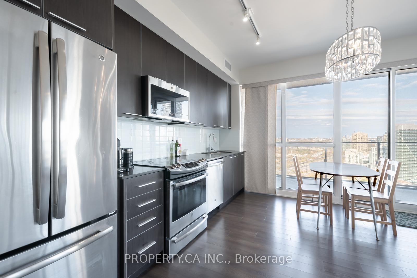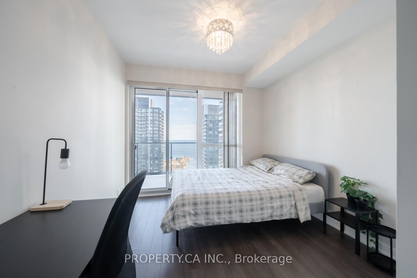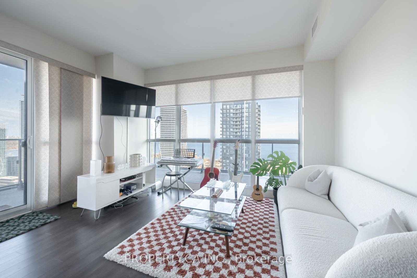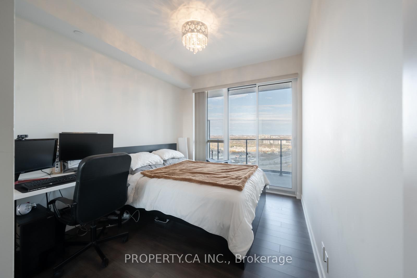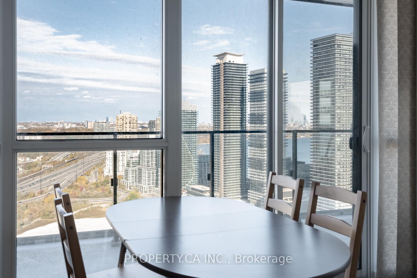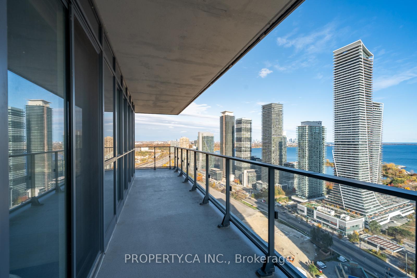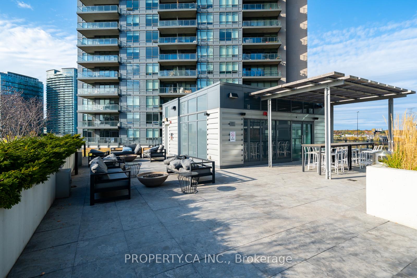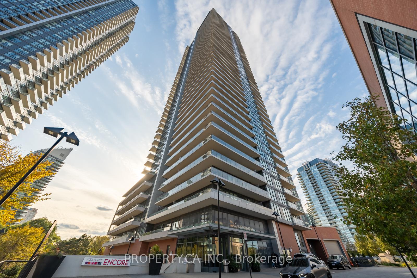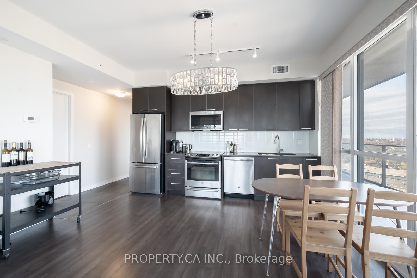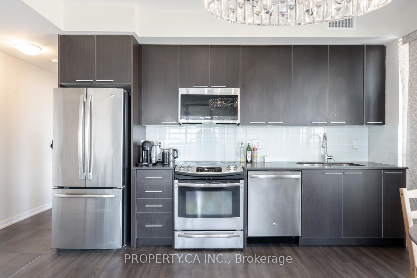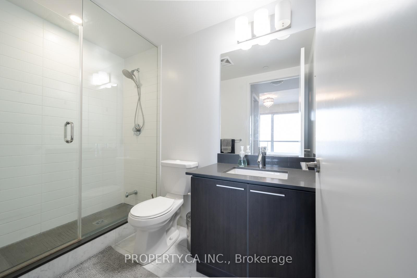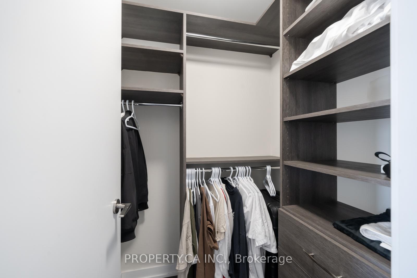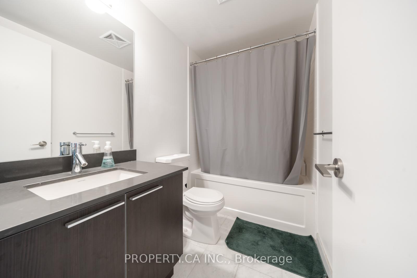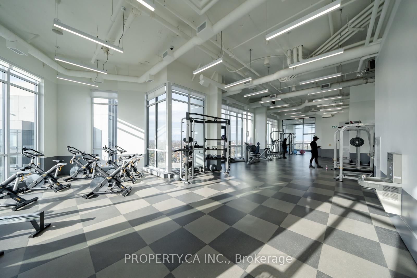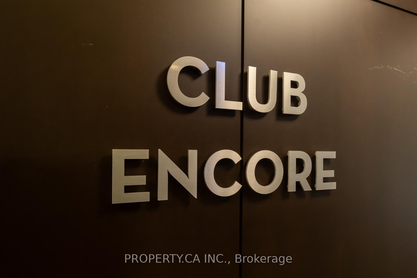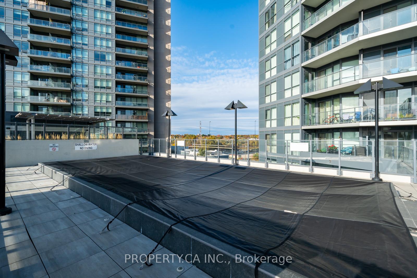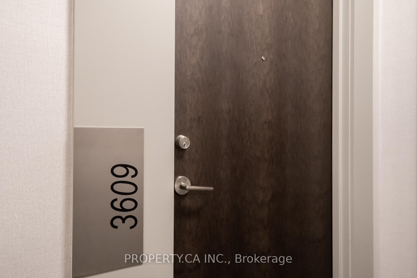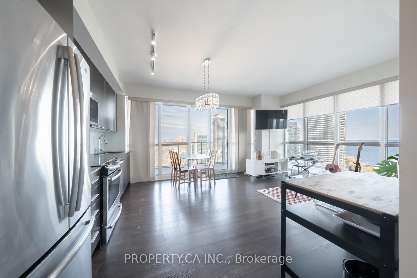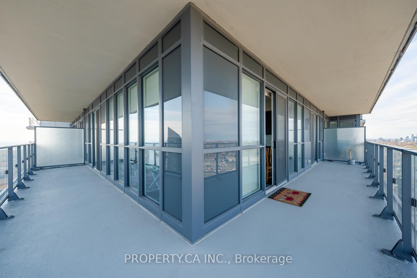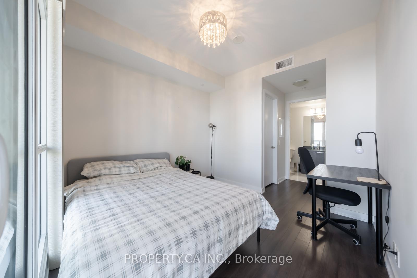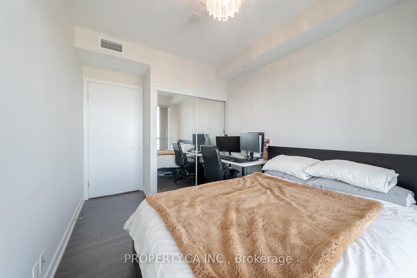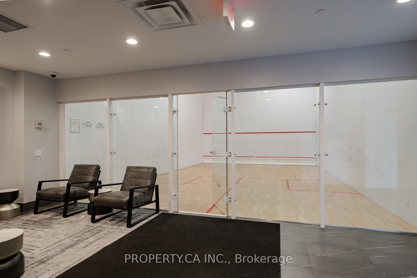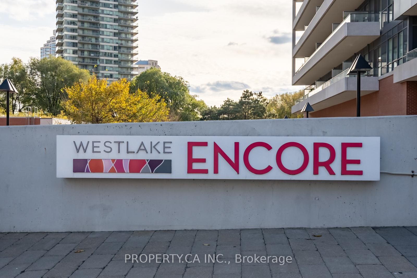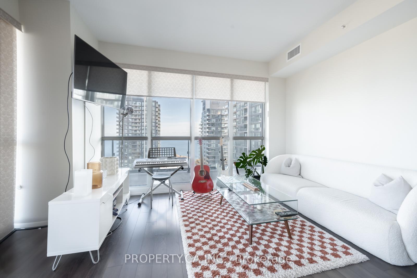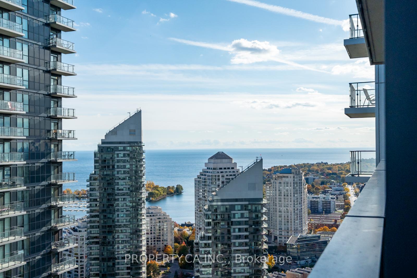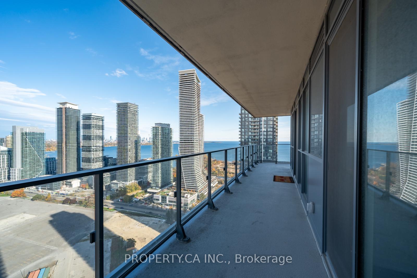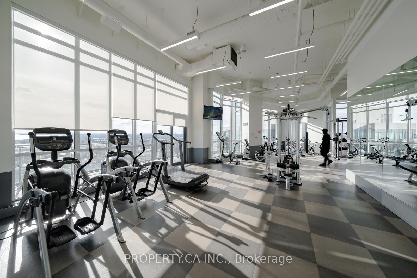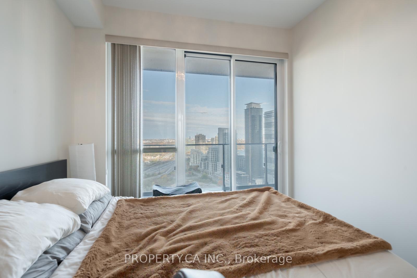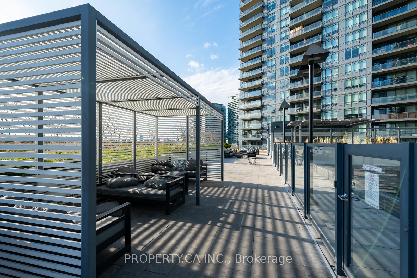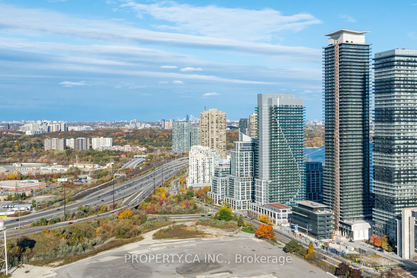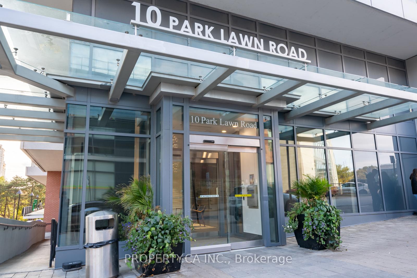$900,000
Available - For Sale
Listing ID: W9862261
10 Park Lawn Rd , Unit 3609, Toronto, M8Y 3H8, Ontario
| Experience elevated living in this spacious, well-appointed south-east corner suite at Westlake Encore. With 863SF, this open-concept space includes a sprawling wrap-around balcony with incredible views of Lake Ontario, the Toronto skyline, and the iconic CN Tower. Thoughtfully designed with high-end upgrades, this 2-bedroom + study, 2-bathroom home boasts a large living area, including electric-operated blinds. The primary bedroom offers laminate flooring, a large W/I closet and ensuite. Both bedrooms feature balcony access, inviting abundant natural light! Perfect for relaxation and remote work, this home is nestled in the vibrant Westlake Village with shops, grocery stores, restaurants, LCBO & more right at your front door. Enjoy nature at Humber Bay Shores with its scenic parks & trails, plus access to world-class amenities; outdoor pool, sauna & golf simulator. Seamless connectivity via Lakeshore, major highways, TTC and proposed GO station; Urban waterfront living at its finest! |
| Extras: Club Encore Sky Lounge, Fitness Centre W/ Spectacular Panoramic View, Golf Simulator, Business Centre, Rooftop Deck/Garden, BBQ Area, Fire pit, Squash Court & more. Close Proximity To Gardiner, QEW, Highway 427, Downtown, & Much More! |
| Price | $900,000 |
| Taxes: | $3174.00 |
| Maintenance Fee: | 716.51 |
| Address: | 10 Park Lawn Rd , Unit 3609, Toronto, M8Y 3H8, Ontario |
| Province/State: | Ontario |
| Condo Corporation No | TSCC |
| Level | 36 |
| Unit No | 09 |
| Directions/Cross Streets: | Park Lawn & Lakeshore |
| Rooms: | 5 |
| Rooms +: | 1 |
| Bedrooms: | 2 |
| Bedrooms +: | |
| Kitchens: | 1 |
| Family Room: | N |
| Basement: | None |
| Approximatly Age: | 6-10 |
| Property Type: | Condo Apt |
| Style: | Apartment |
| Exterior: | Brick, Concrete |
| Garage Type: | Underground |
| Garage(/Parking)Space: | 1.00 |
| Drive Parking Spaces: | 1 |
| Park #1 | |
| Parking Type: | Owned |
| Legal Description: | B57 |
| Exposure: | Se |
| Balcony: | Terr |
| Locker: | Owned |
| Pet Permited: | Restrict |
| Approximatly Age: | 6-10 |
| Approximatly Square Footage: | 800-899 |
| Building Amenities: | Concierge, Gym, Outdoor Pool, Party/Meeting Room, Rooftop Deck/Garden, Squash/Racquet Court |
| Property Features: | Clear View, Lake/Pond, Marina, Park, Public Transit |
| Maintenance: | 716.51 |
| CAC Included: | Y |
| Water Included: | Y |
| Common Elements Included: | Y |
| Heat Included: | Y |
| Parking Included: | Y |
| Building Insurance Included: | Y |
| Fireplace/Stove: | N |
| Heat Source: | Gas |
| Heat Type: | Forced Air |
| Central Air Conditioning: | Central Air |
| Ensuite Laundry: | Y |
$
%
Years
This calculator is for demonstration purposes only. Always consult a professional
financial advisor before making personal financial decisions.
| Although the information displayed is believed to be accurate, no warranties or representations are made of any kind. |
| PROPERTY.CA INC. |
|
|

Mina Nourikhalichi
Broker
Dir:
416-882-5419
Bus:
905-731-2000
Fax:
905-886-7556
| Book Showing | Email a Friend |
Jump To:
At a Glance:
| Type: | Condo - Condo Apt |
| Area: | Toronto |
| Municipality: | Toronto |
| Neighbourhood: | Mimico |
| Style: | Apartment |
| Approximate Age: | 6-10 |
| Tax: | $3,174 |
| Maintenance Fee: | $716.51 |
| Beds: | 2 |
| Baths: | 2 |
| Garage: | 1 |
| Fireplace: | N |
Locatin Map:
Payment Calculator:

