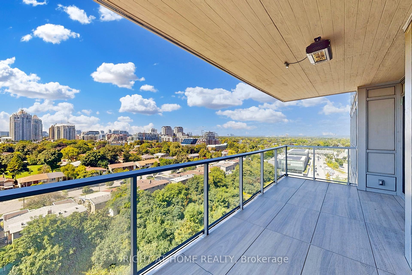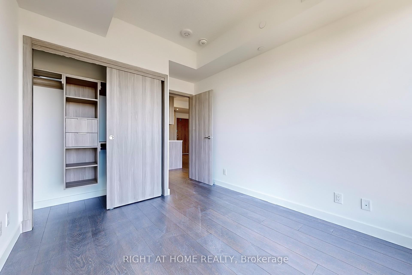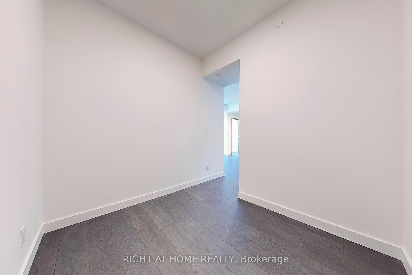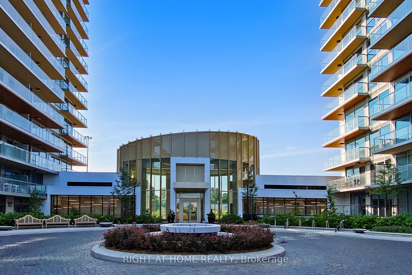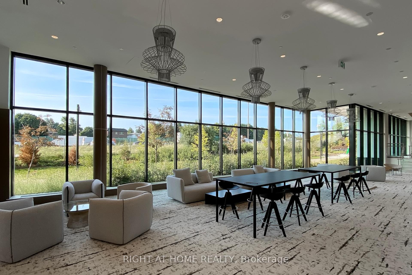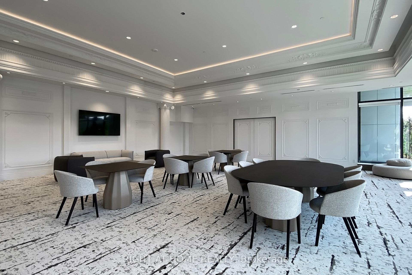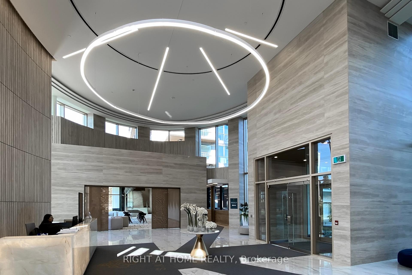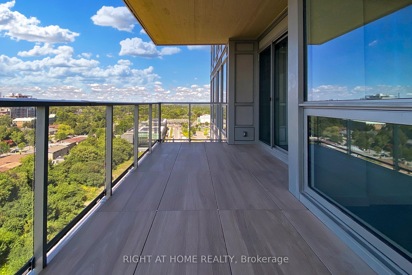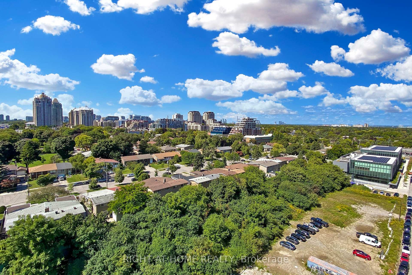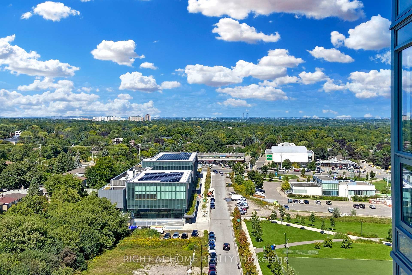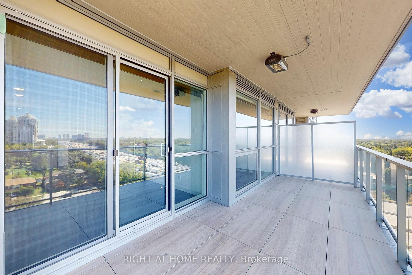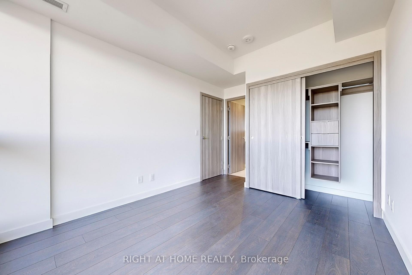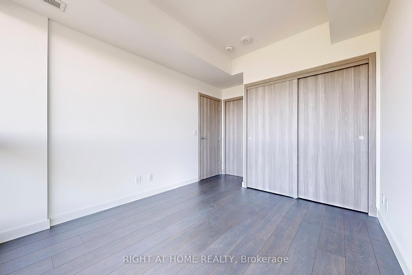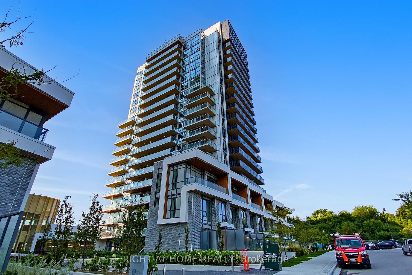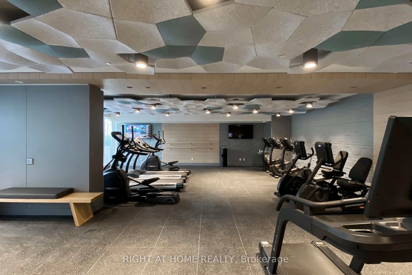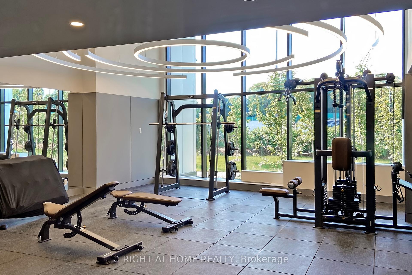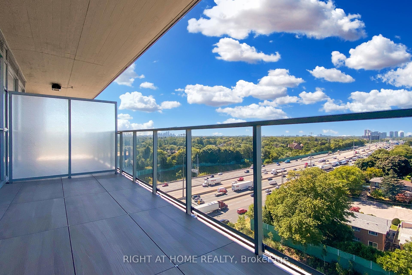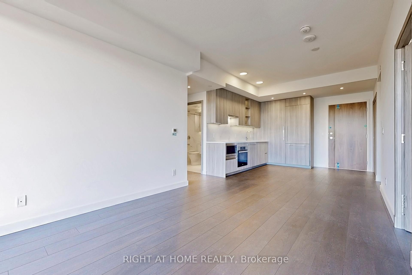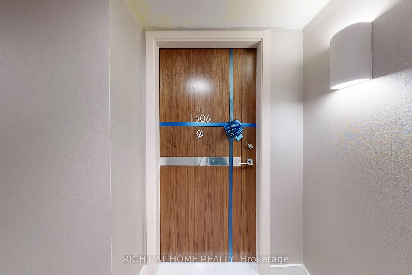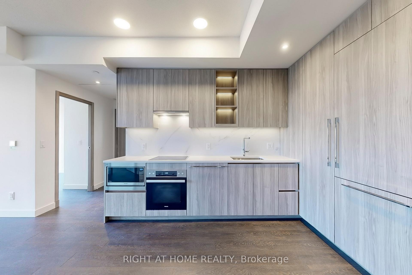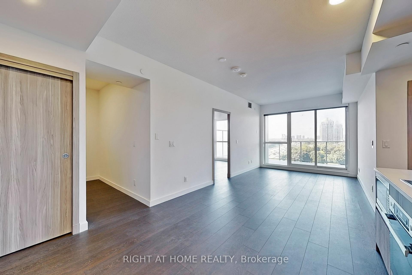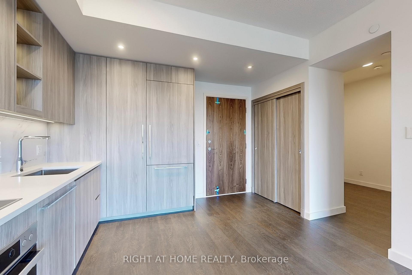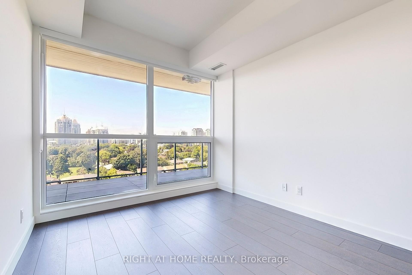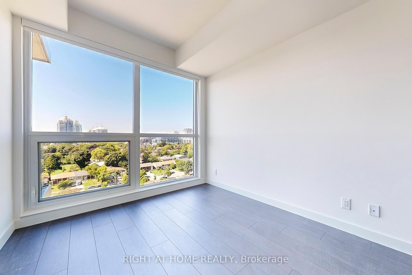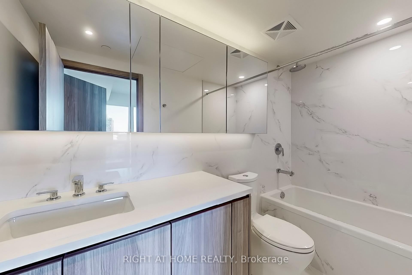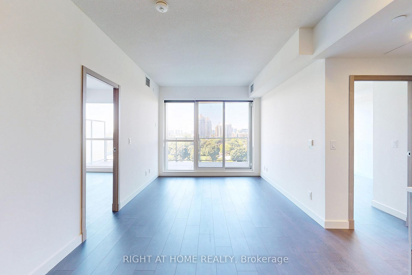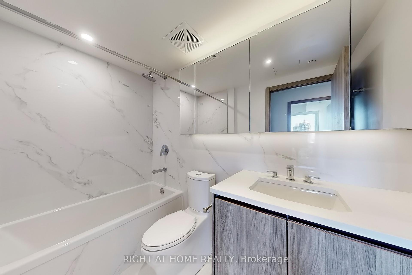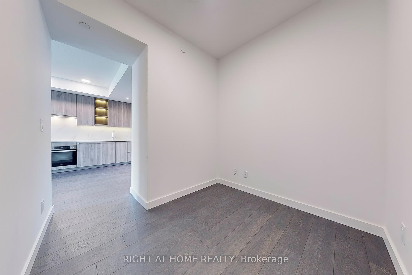$935,000
Available - For Sale
Listing ID: C9383494
25 McMahon Dr , Unit 1606, Toronto, M2K 0J1, Ontario
| Brand New (Never Lived) Unit 2 + Den in Luxury Living at SAISONS Condos by Concord in North York. This Stunning West-facing Unit Features 838 sq ft of Elegantly Designed Interior Space, Complemented by a Spacious 168 sq ft Balcony. The High-End Finishes Modern Kitchen with Designer Cabinetry, with Quartz Countertops and Top-of-the-Line Miele Appliances. The Elegant Bathroom includes Designer Cabinetry, and an Undermount Sink, while the Luxurious Bedroom is Complete with Built-in Custom Closets. All Residents Will Have Exclusive Access To 80,000 Sqft Megaclub Amenities. Located Steps from Bessarion TTC Subway Station, this Prime Location offers Unmatched Convenience with Easy Access to an 8-acre Park, Shopping Centers, and Diverse Dining options. One Parking & One Locker Included. (No Hidden Fees) |
| Extras: Kitchen Storage Organizers, Blum Kitchen Hardware, Miele Fridge, Stove, Hood fan, Dishwasher&Washer/Dryer Kohler/Grohe Bathroom Plumbing Fixtures, Closet Organizer System, Roller, Radiant Ceiling Heaters, Composite Decking. |
| Price | $935,000 |
| Taxes: | $0.00 |
| Maintenance Fee: | 739.39 |
| Address: | 25 McMahon Dr , Unit 1606, Toronto, M2K 0J1, Ontario |
| Province/State: | Ontario |
| Condo Corporation No | TSCC |
| Level | 13 |
| Unit No | 5 |
| Directions/Cross Streets: | Sheppard & Leslie |
| Rooms: | 5 |
| Rooms +: | 1 |
| Bedrooms: | 2 |
| Bedrooms +: | 1 |
| Kitchens: | 1 |
| Family Room: | N |
| Basement: | None |
| Approximatly Age: | New |
| Property Type: | Condo Apt |
| Style: | Apartment |
| Exterior: | Concrete |
| Garage Type: | Underground |
| Garage(/Parking)Space: | 1.00 |
| Drive Parking Spaces: | 0 |
| Park #1 | |
| Parking Type: | Owned |
| Exposure: | W |
| Balcony: | Open |
| Locker: | Owned |
| Pet Permited: | Restrict |
| Approximatly Age: | New |
| Approximatly Square Footage: | 800-899 |
| Building Amenities: | Concierge, Games Room, Gym, Party/Meeting Room, Visitor Parking |
| Property Features: | Clear View, Hospital, Library, Public Transit, School |
| Maintenance: | 739.39 |
| CAC Included: | Y |
| Water Included: | Y |
| Common Elements Included: | Y |
| Heat Included: | Y |
| Parking Included: | Y |
| Fireplace/Stove: | N |
| Heat Source: | Gas |
| Heat Type: | Forced Air |
| Central Air Conditioning: | Central Air |
| Ensuite Laundry: | Y |
$
%
Years
This calculator is for demonstration purposes only. Always consult a professional
financial advisor before making personal financial decisions.
| Although the information displayed is believed to be accurate, no warranties or representations are made of any kind. |
| RIGHT AT HOME REALTY |
|
|

Mina Nourikhalichi
Broker
Dir:
416-882-5419
Bus:
905-731-2000
Fax:
905-886-7556
| Virtual Tour | Book Showing | Email a Friend |
Jump To:
At a Glance:
| Type: | Condo - Condo Apt |
| Area: | Toronto |
| Municipality: | Toronto |
| Neighbourhood: | Bayview Village |
| Style: | Apartment |
| Approximate Age: | New |
| Maintenance Fee: | $739.39 |
| Beds: | 2+1 |
| Baths: | 2 |
| Garage: | 1 |
| Fireplace: | N |
Locatin Map:
Payment Calculator:

