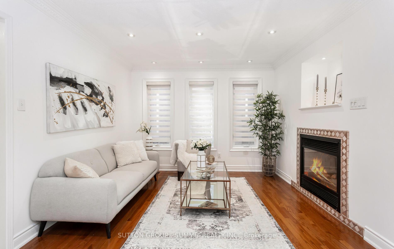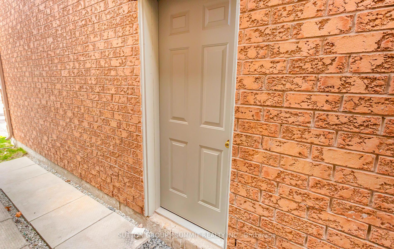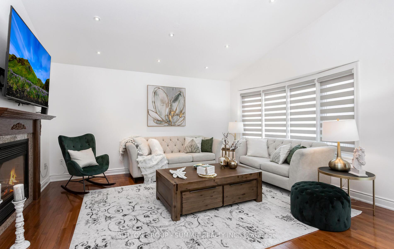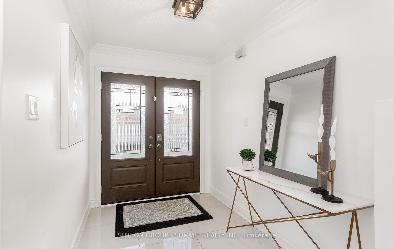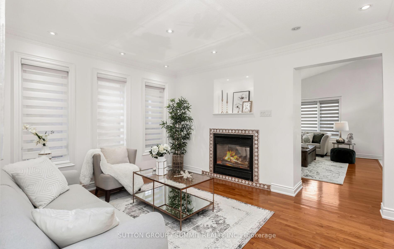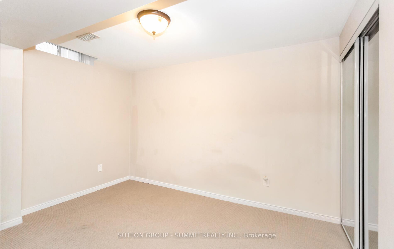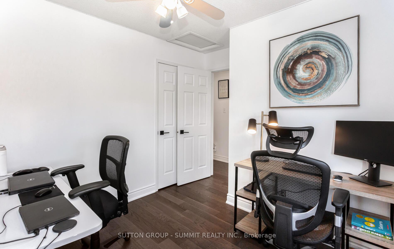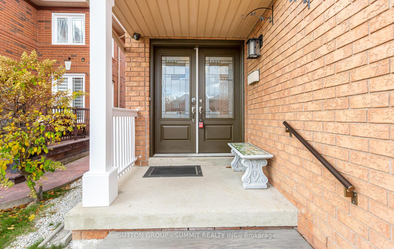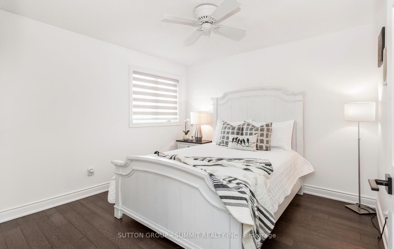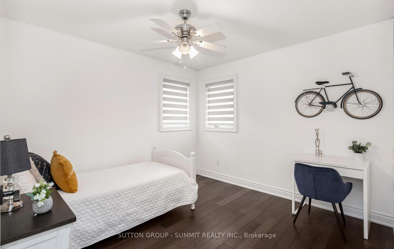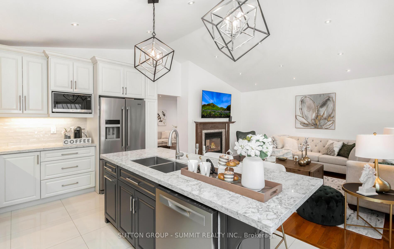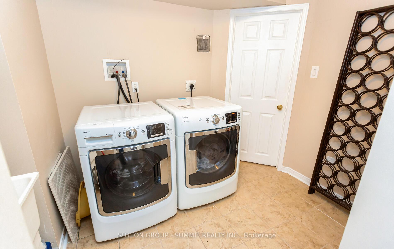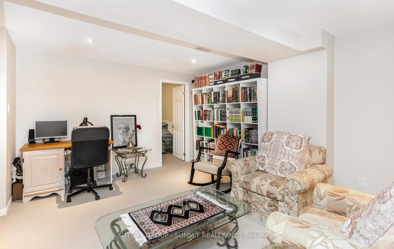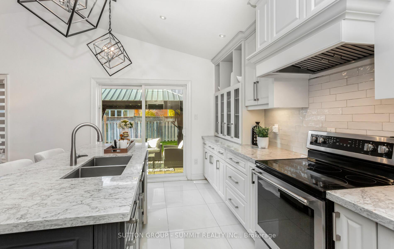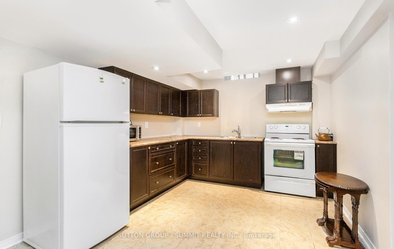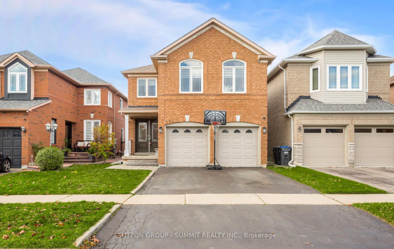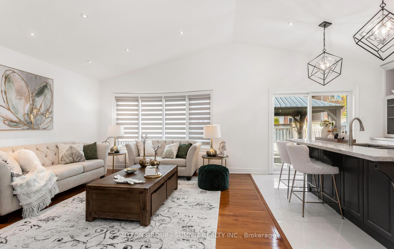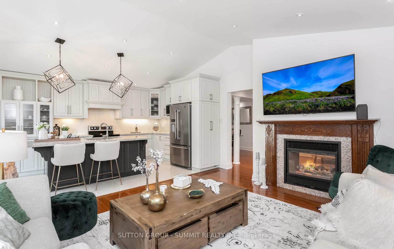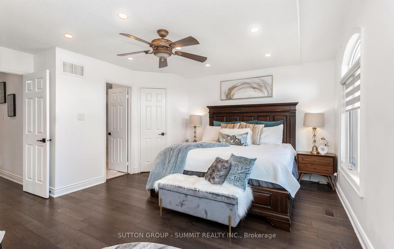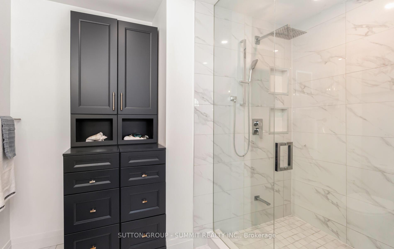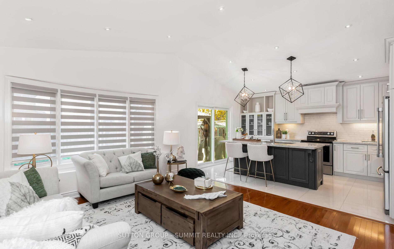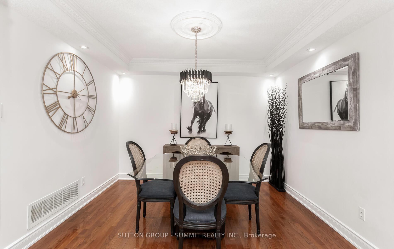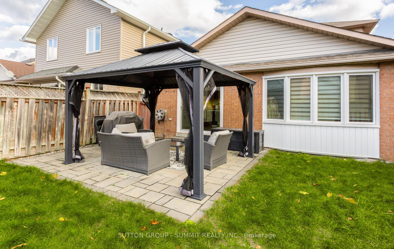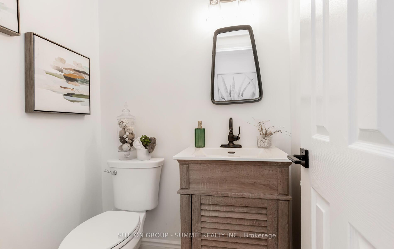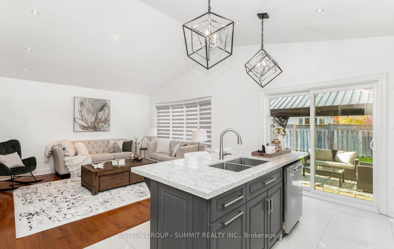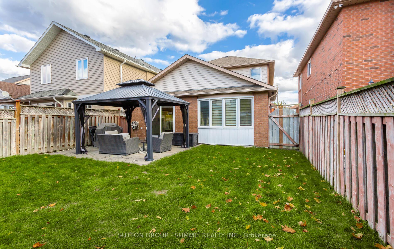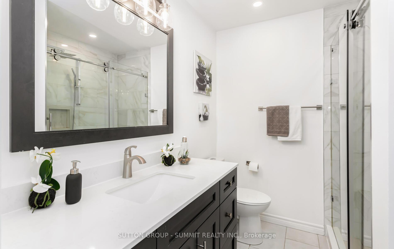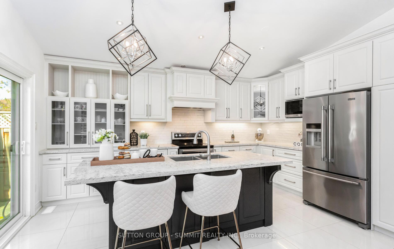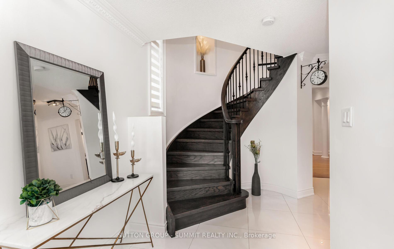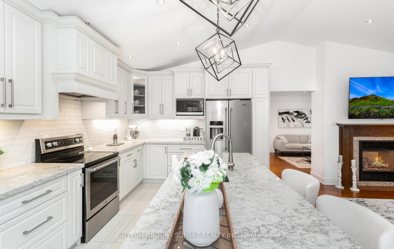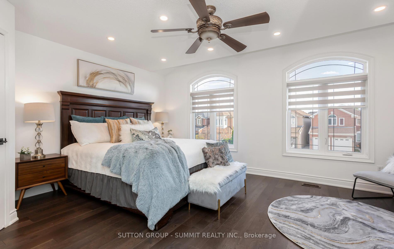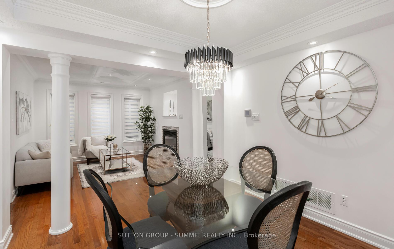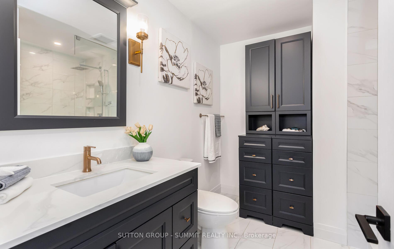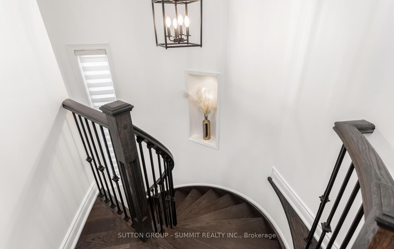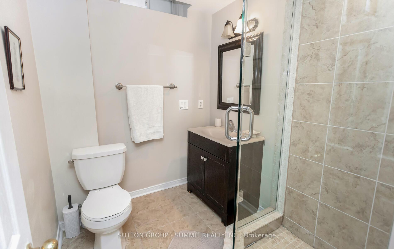$1,374,900
Available - For Sale
Listing ID: W10411954
3363 Smoke Tree Rd , Mississauga, L5N 7M4, Ontario
| Welcome to 3363 Smoke Tree Rd, a Well-Maintained Detached Home Featuring Extensive Updates Throughout. Key upgrades include a New Roof and Furnace (2012), Insulated Garage Doors (2013), and Updated Windows, Doors, Air Conditioning, and Washer/Dryer (2016). The Custom Kitchen, completed in 2017 with modern appliances (Dishwasher 2024), pairs well with the renovated powder room. Outside, enjoy refreshed Landscaping, Interlocking Pathways, and a Sprinkler System (2018) for added convenience. Additional enhancements include updated upstairs bathrooms (2020), New hardwood flooring and Staircase on the second floor (2020), 6 home Security Cameras with night vision and a Backyard Gazebo (2022). This move-in-ready home combines comfort and practicality. A Separate Side Entrance leads to a Fully Finished Basement with Two Bedrooms and a washroom (2012), perfect for extended families. |
| Extras: 2 Fridges, 2 Stoves, Dishwasher, Washer, Dryer, ELFs, Window coverings as is, fireplace as is, Garage Door Opener & remote. |
| Price | $1,374,900 |
| Taxes: | $6124.82 |
| Address: | 3363 Smoke Tree Rd , Mississauga, L5N 7M4, Ontario |
| Lot Size: | 32.40 x 110.06 (Feet) |
| Directions/Cross Streets: | Tenth line & Derry Rd |
| Rooms: | 8 |
| Rooms +: | 3 |
| Bedrooms: | 4 |
| Bedrooms +: | 2 |
| Kitchens: | 1 |
| Kitchens +: | 1 |
| Family Room: | Y |
| Basement: | Apartment |
| Approximatly Age: | 16-30 |
| Property Type: | Detached |
| Style: | 2-Storey |
| Exterior: | Brick Front |
| Garage Type: | Built-In |
| (Parking/)Drive: | Private |
| Drive Parking Spaces: | 2 |
| Pool: | None |
| Approximatly Age: | 16-30 |
| Approximatly Square Footage: | 2000-2500 |
| Fireplace/Stove: | Y |
| Heat Source: | Gas |
| Heat Type: | Forced Air |
| Central Air Conditioning: | Central Air |
| Laundry Level: | Lower |
| Elevator Lift: | N |
| Sewers: | Sewers |
| Water: | Municipal |
| Utilities-Cable: | A |
| Utilities-Hydro: | Y |
| Utilities-Gas: | Y |
| Utilities-Telephone: | A |
$
%
Years
This calculator is for demonstration purposes only. Always consult a professional
financial advisor before making personal financial decisions.
| Although the information displayed is believed to be accurate, no warranties or representations are made of any kind. |
| SUTTON GROUP - SUMMIT REALTY INC. |
|
|

Mina Nourikhalichi
Broker
Dir:
416-882-5419
Bus:
905-731-2000
Fax:
905-886-7556
| Virtual Tour | Book Showing | Email a Friend |
Jump To:
At a Glance:
| Type: | Freehold - Detached |
| Area: | Peel |
| Municipality: | Mississauga |
| Neighbourhood: | Lisgar |
| Style: | 2-Storey |
| Lot Size: | 32.40 x 110.06(Feet) |
| Approximate Age: | 16-30 |
| Tax: | $6,124.82 |
| Beds: | 4+2 |
| Baths: | 4 |
| Fireplace: | Y |
| Pool: | None |
Locatin Map:
Payment Calculator:

