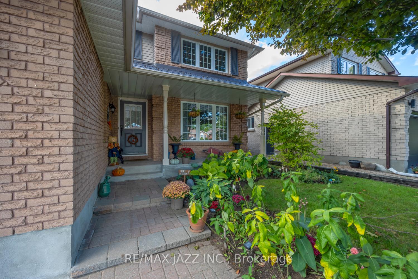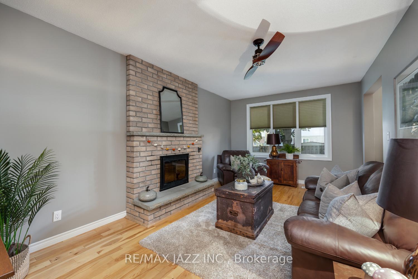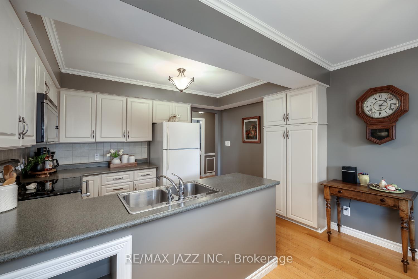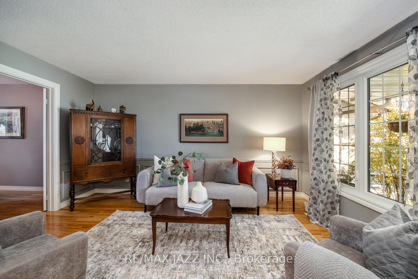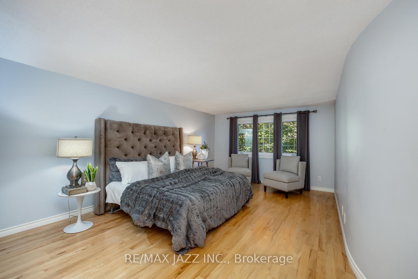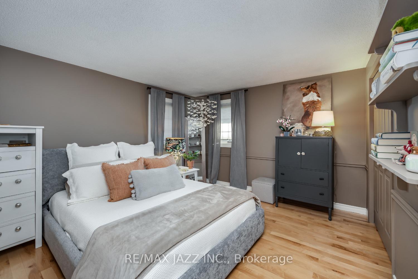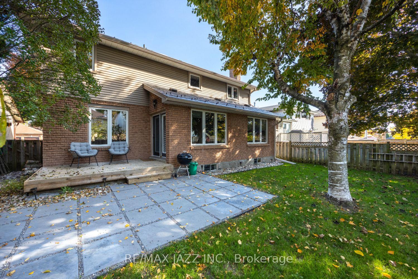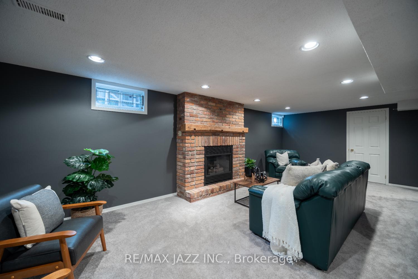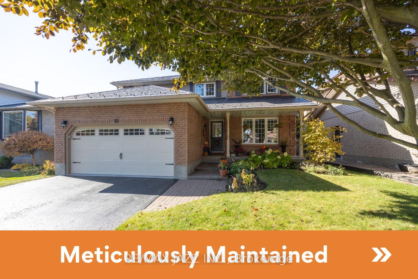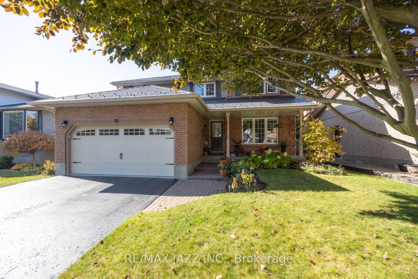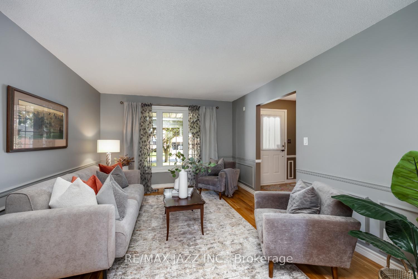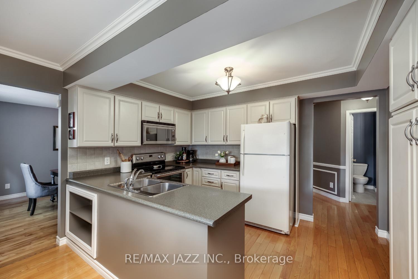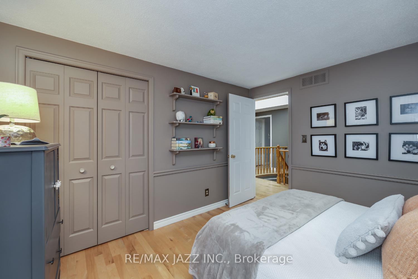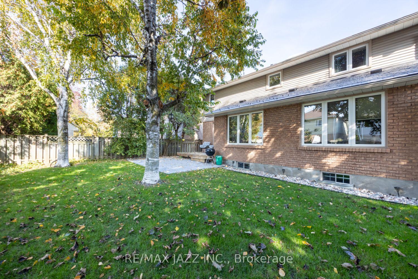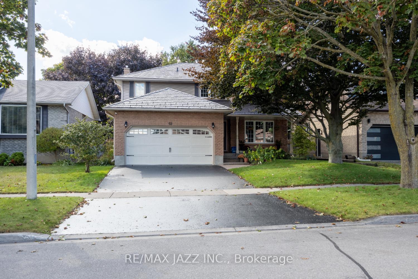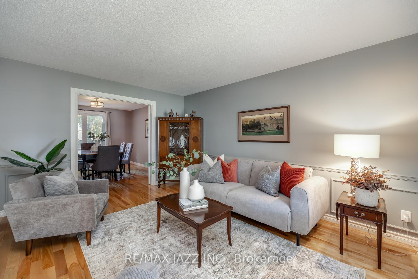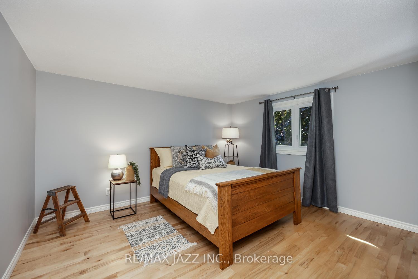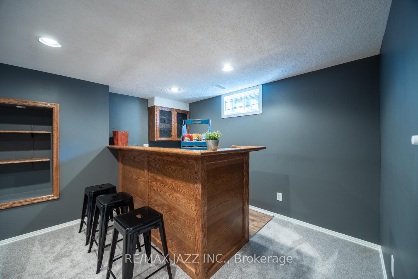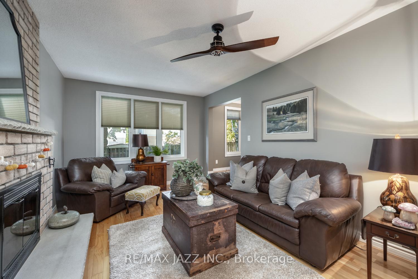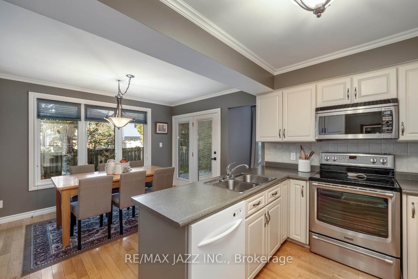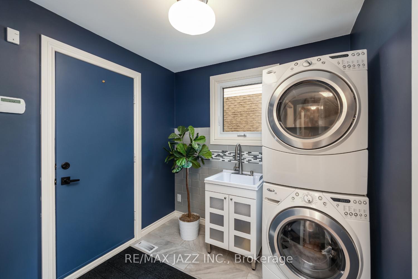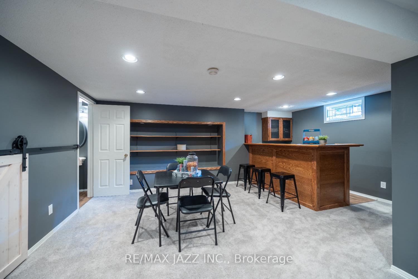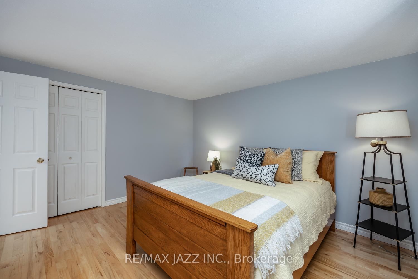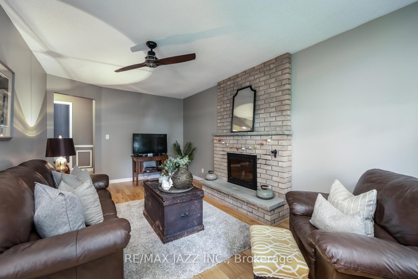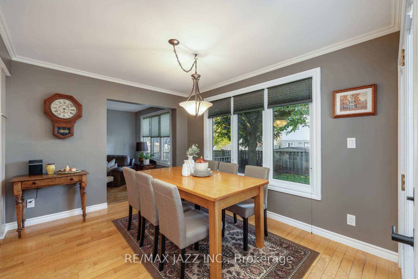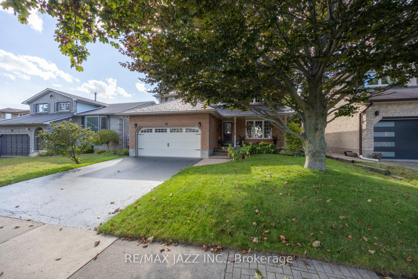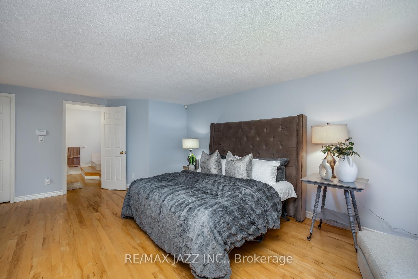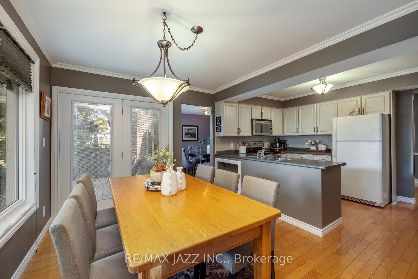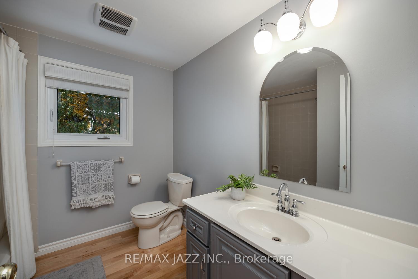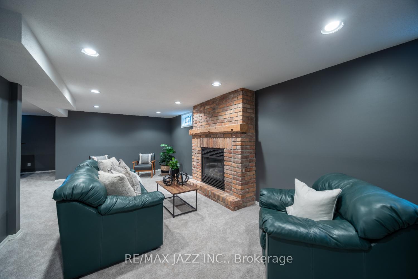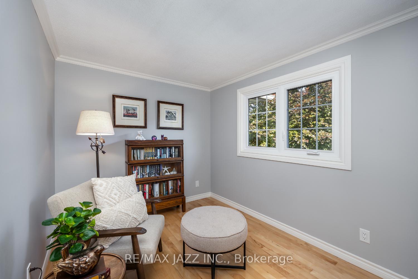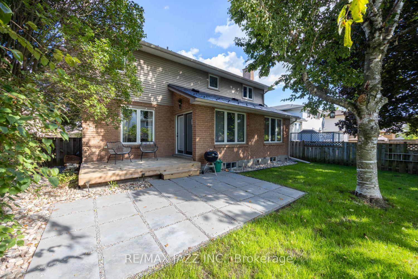$799,900
Available - For Sale
Listing ID: E10412063
69 Foxhunt Tr , Clarington, L1E 1E4, Ontario
| Meticulously maintained 4-bedroom home located in Courtice, just minutes from amenities. This charming property boasts a durable metal roof, newer windows, garage door, furnace and air conditioner, all ensuring peace of mind for years to come. Enter into the home via the inviting, covered front porch. Spacious main floor features an eat-in kitchen with crown moulding, tile backsplash, a pantry cupboard and a convenient walk-out to deck. The large window overlooks the private backyard with mature trees, creating a perfect spot to enjoy your morning coffee. The formal dining room, adorned with French doors and hardwood flooring, adds a touch of elegance. The living room and family room both contain hardwood flooring. The sunken family room also includes a wood-burning fireplace, providing the room with a warm ambience for those chilly evenings. Upstairs, you'll find four bedrooms, all with hardwood flooring and closets. The primary bedroom includes a 4-pc ensuite with a soaker tub and a handy walk-in closet. The finished basement offers even more living space with a versatile recreation room that includes a gas fireplace, along with an adjoining room featuring a wet bar. There is also a 2 pc bath, storage space and a great workshop space in the basement. Step outside into your fully fenced backyard, where you'll find a deck and patio area, perfect for outdoor dining and entertaining. |
| Extras: Main floor laundry/mudroom with interior access to garage. This home is an exceptional find and move-in ready! |
| Price | $799,900 |
| Taxes: | $5707.77 |
| Address: | 69 Foxhunt Tr , Clarington, L1E 1E4, Ontario |
| Lot Size: | 49.21 x 104.99 (Feet) |
| Directions/Cross Streets: | King St E/Townline Rd S |
| Rooms: | 11 |
| Bedrooms: | 4 |
| Bedrooms +: | |
| Kitchens: | 1 |
| Family Room: | Y |
| Basement: | Finished |
| Property Type: | Detached |
| Style: | 2-Storey |
| Exterior: | Brick, Vinyl Siding |
| Garage Type: | Attached |
| (Parking/)Drive: | Private |
| Drive Parking Spaces: | 2 |
| Pool: | None |
| Approximatly Square Footage: | 2000-2500 |
| Fireplace/Stove: | Y |
| Heat Source: | Gas |
| Heat Type: | Forced Air |
| Central Air Conditioning: | Central Air |
| Laundry Level: | Main |
| Sewers: | Sewers |
| Water: | None |
$
%
Years
This calculator is for demonstration purposes only. Always consult a professional
financial advisor before making personal financial decisions.
| Although the information displayed is believed to be accurate, no warranties or representations are made of any kind. |
| RE/MAX JAZZ INC. |
|
|

Mina Nourikhalichi
Broker
Dir:
416-882-5419
Bus:
905-731-2000
Fax:
905-886-7556
| Virtual Tour | Book Showing | Email a Friend |
Jump To:
At a Glance:
| Type: | Freehold - Detached |
| Area: | Durham |
| Municipality: | Clarington |
| Neighbourhood: | Courtice |
| Style: | 2-Storey |
| Lot Size: | 49.21 x 104.99(Feet) |
| Tax: | $5,707.77 |
| Beds: | 4 |
| Baths: | 4 |
| Fireplace: | Y |
| Pool: | None |
Locatin Map:
Payment Calculator:

