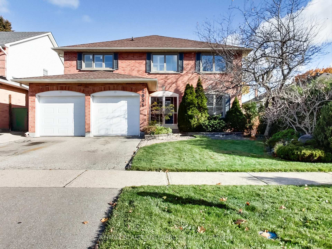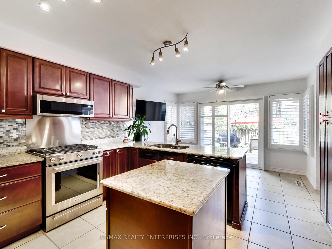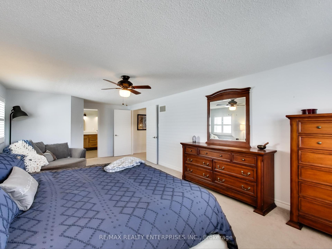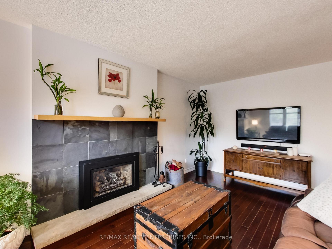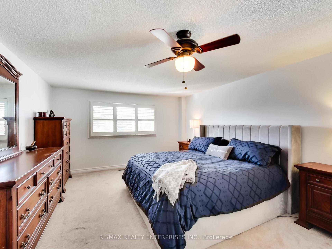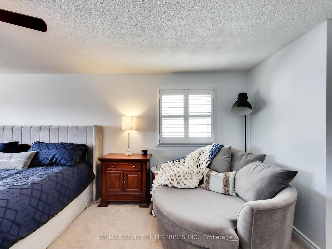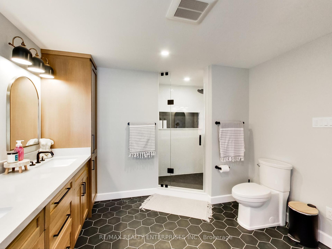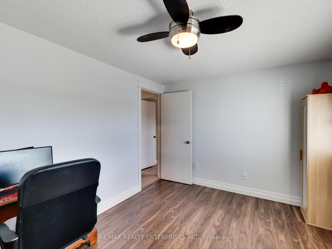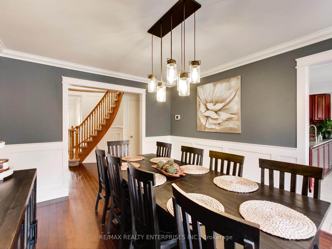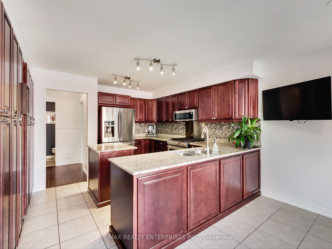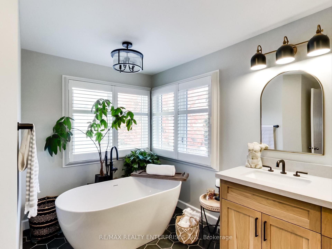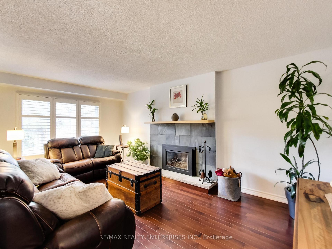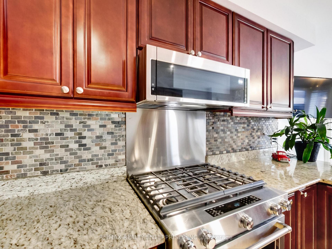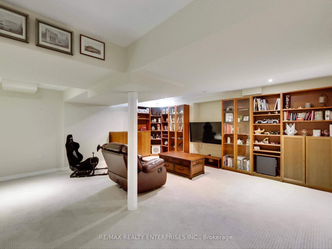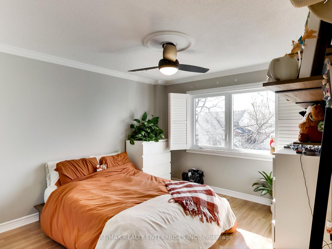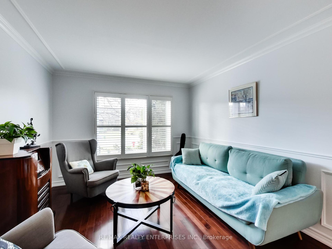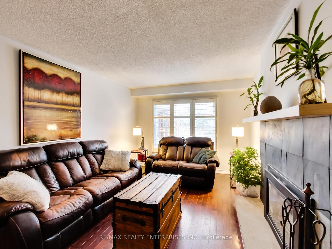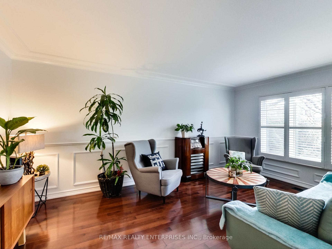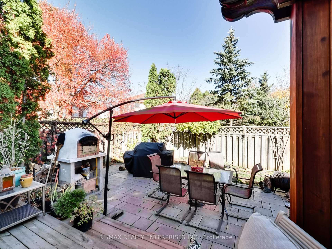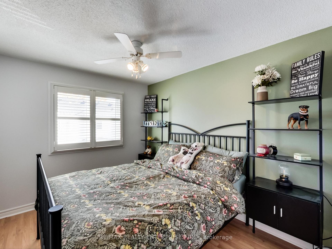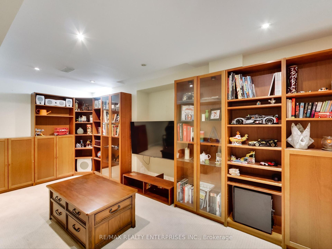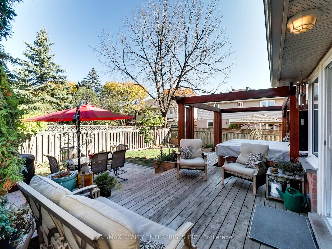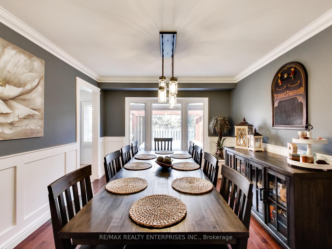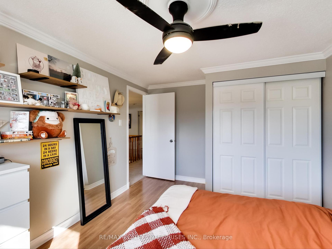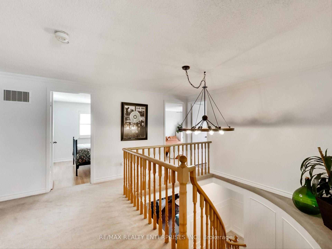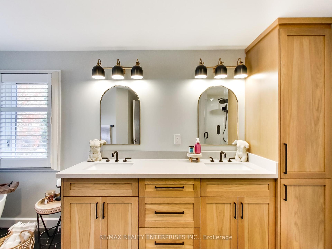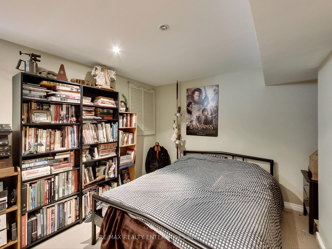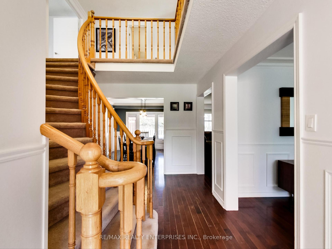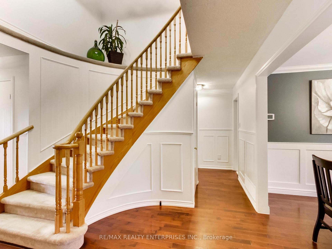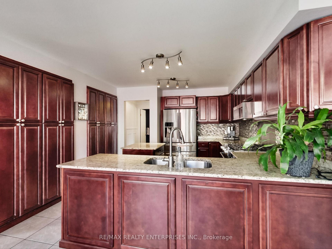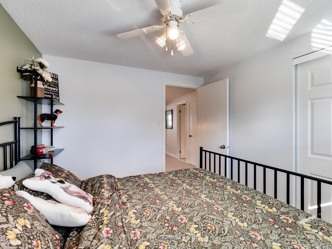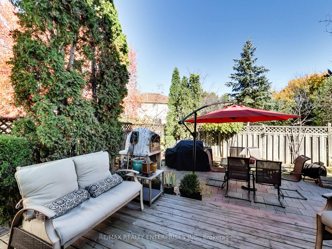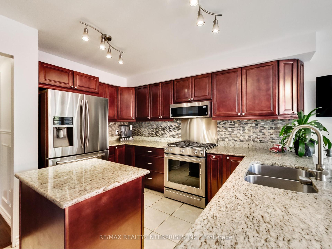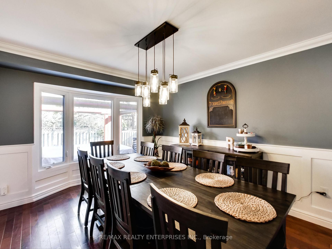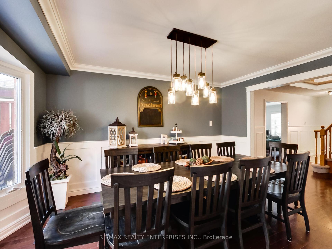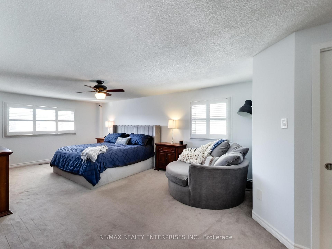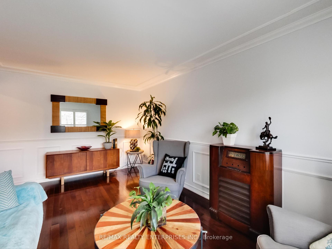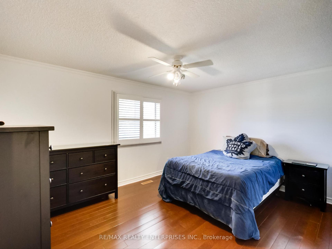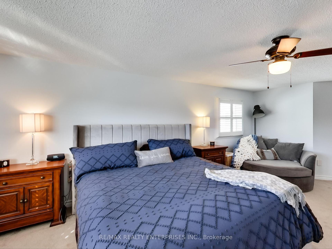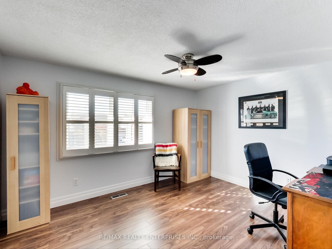$1,499,999
Available - For Sale
Listing ID: W10414081
2051 Deer Run Ave , Burlington, L7M 2S1, Ontario
| Welcome to this stunning 5+1 bedroom home, located in the sought after Headon forest area!. Freshly painted and tons of upgrades, including the hot tub and imported outdoor oven. Amazing quiet family neighbourhood close to everything. Fully finished basement with lots of space and a full bathroom. Nothing to do just move in and enjoy! |
| Price | $1,499,999 |
| Taxes: | $5968.00 |
| Address: | 2051 Deer Run Ave , Burlington, L7M 2S1, Ontario |
| Lot Size: | 50.14 x 100.25 (Feet) |
| Directions/Cross Streets: | Upper middle and Deer run |
| Rooms: | 12 |
| Bedrooms: | 5 |
| Bedrooms +: | 1 |
| Kitchens: | 1 |
| Family Room: | Y |
| Basement: | Finished, Full |
| Approximatly Age: | 31-50 |
| Property Type: | Detached |
| Style: | 2-Storey |
| Exterior: | Brick |
| Garage Type: | Attached |
| (Parking/)Drive: | Private |
| Drive Parking Spaces: | 2 |
| Pool: | None |
| Approximatly Age: | 31-50 |
| Approximatly Square Footage: | 2000-2500 |
| Fireplace/Stove: | Y |
| Heat Source: | Gas |
| Heat Type: | Forced Air |
| Central Air Conditioning: | Central Air |
| Laundry Level: | Main |
| Sewers: | Sewers |
| Water: | Municipal |
$
%
Years
This calculator is for demonstration purposes only. Always consult a professional
financial advisor before making personal financial decisions.
| Although the information displayed is believed to be accurate, no warranties or representations are made of any kind. |
| RE/MAX REALTY ENTERPRISES INC. |
|
|

Mina Nourikhalichi
Broker
Dir:
416-882-5419
Bus:
905-731-2000
Fax:
905-886-7556
| Virtual Tour | Book Showing | Email a Friend |
Jump To:
At a Glance:
| Type: | Freehold - Detached |
| Area: | Halton |
| Municipality: | Burlington |
| Neighbourhood: | Headon |
| Style: | 2-Storey |
| Lot Size: | 50.14 x 100.25(Feet) |
| Approximate Age: | 31-50 |
| Tax: | $5,968 |
| Beds: | 5+1 |
| Baths: | 4 |
| Fireplace: | Y |
| Pool: | None |
Locatin Map:
Payment Calculator:

