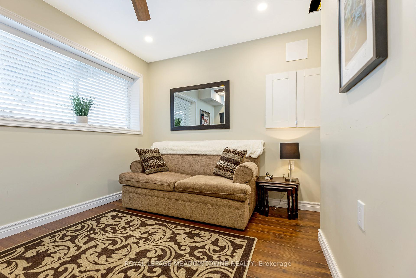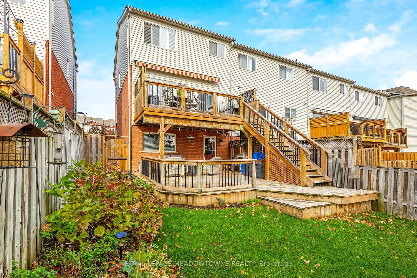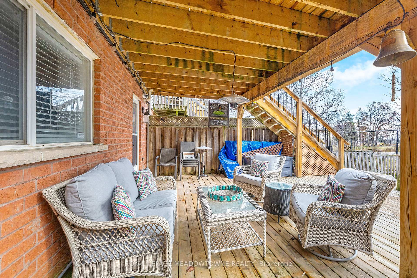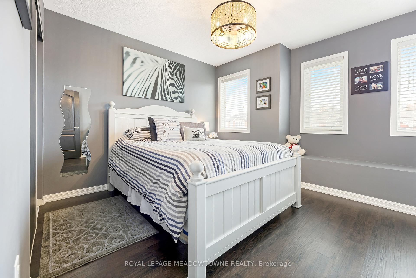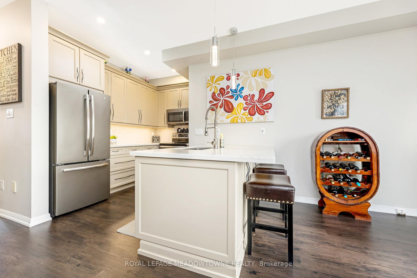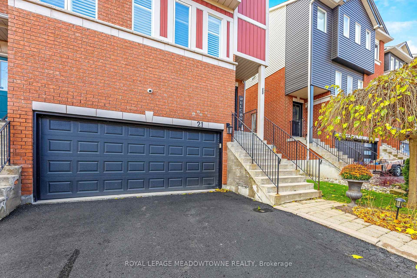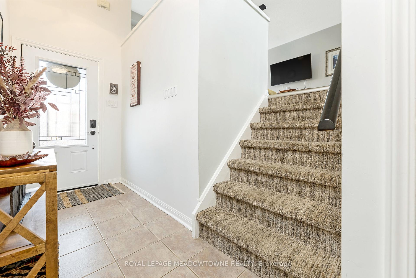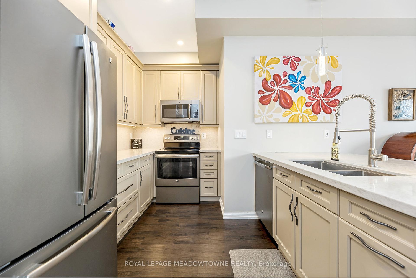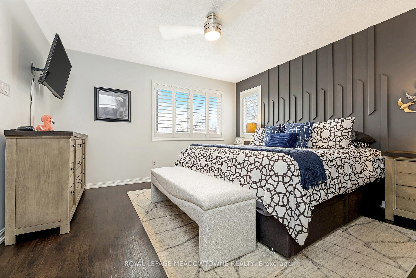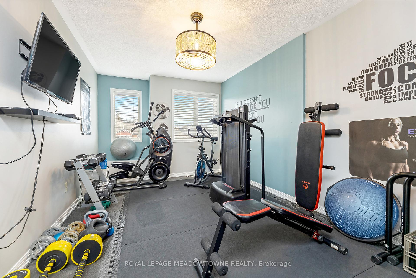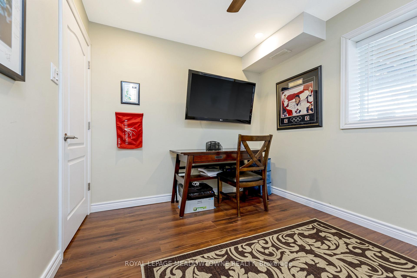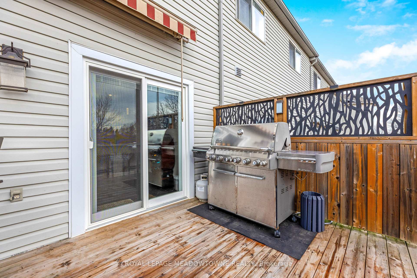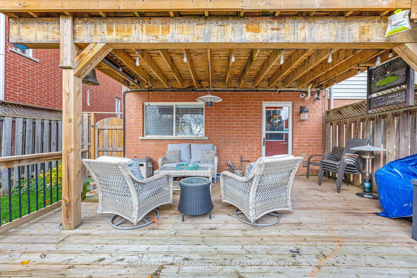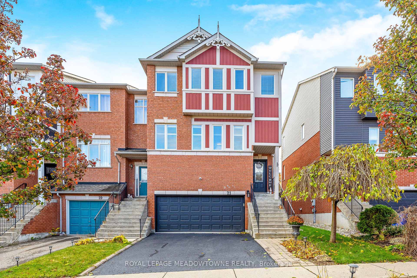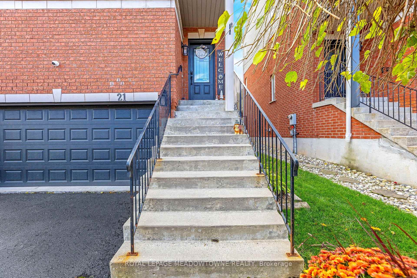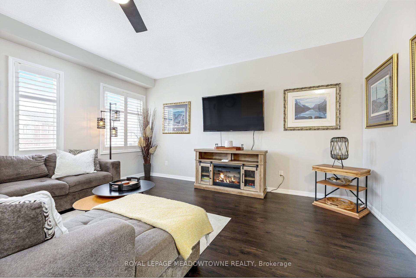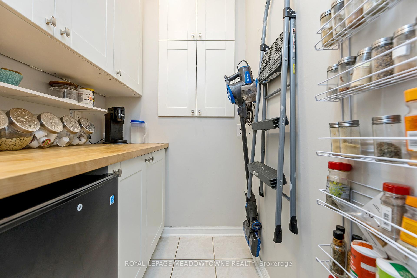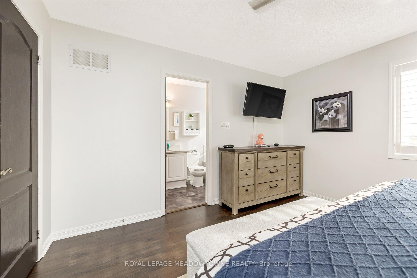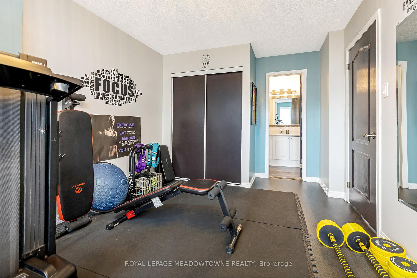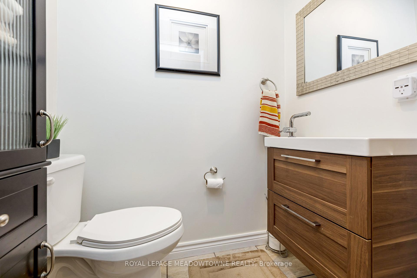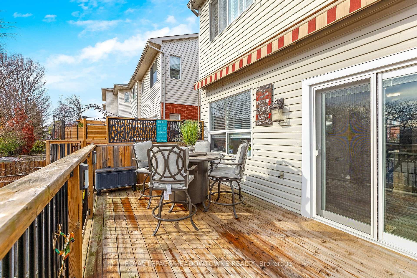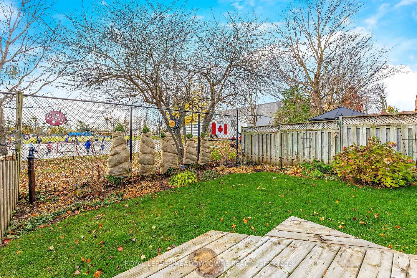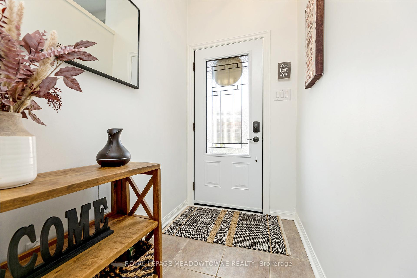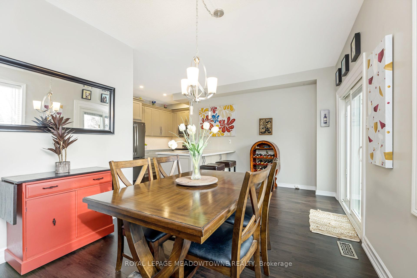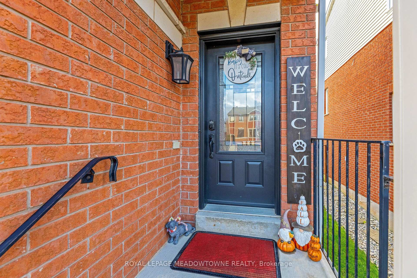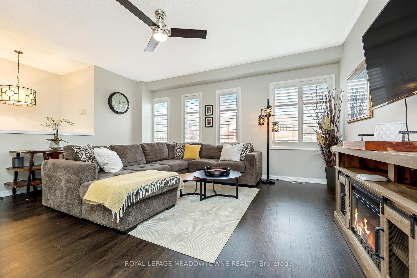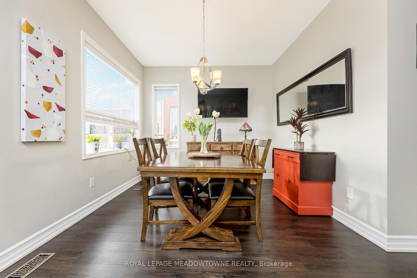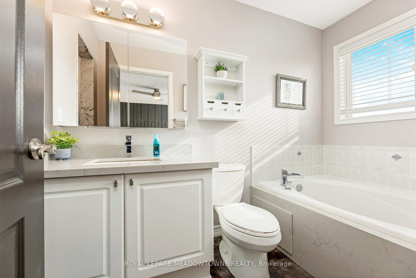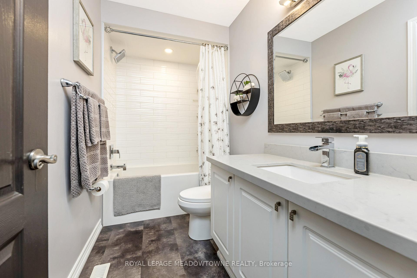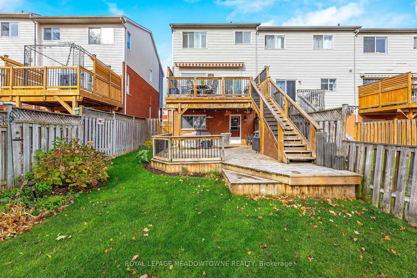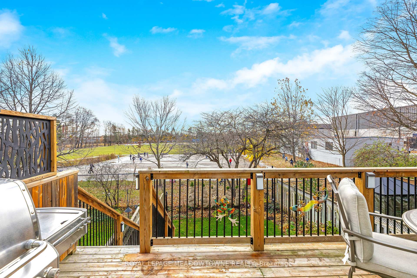$949,900
Available - For Sale
Listing ID: W10412013
21 Grey Owl Run , Halton Hills, L7G 5Z8, Ontario
| Stunning End Unit Freehold townhouse with 2 car garage. 3 + 1 bedrooms,3 bath on quiet dead-end street, walking distance to schools, hospital, trails and parks. Renovated Chefs Kitchen with breakfast bar and walk-in pantry. Spacious master with renovated 4-piece ensuite & double closet. 9 ft ceilings on main floor and impressive walk out to a fabulous decks, made to entertain. Spacious & Bright living room with California shutters, Walkout lower level with no neighbors behind. Move in Ready!! |
| Extras: Shows incredible 10+. Semi ensuite to one bedroom, two great size bedrooms, lower level with garage access, tons of storage space, and amazing decks. Room for everyone!! Plus NO CONDO FEES. |
| Price | $949,900 |
| Taxes: | $3695.38 |
| Address: | 21 Grey Owl Run , Halton Hills, L7G 5Z8, Ontario |
| Lot Size: | 30.67 x 98.43 (Feet) |
| Directions/Cross Streets: | Princess Anne & Trafalgar |
| Rooms: | 8 |
| Bedrooms: | 3 |
| Bedrooms +: | 1 |
| Kitchens: | 1 |
| Family Room: | N |
| Basement: | Fin W/O, W/O |
| Property Type: | Att/Row/Twnhouse |
| Style: | 2-Storey |
| Exterior: | Brick |
| Garage Type: | Attached |
| (Parking/)Drive: | Pvt Double |
| Drive Parking Spaces: | 4 |
| Pool: | None |
| Approximatly Square Footage: | 1500-2000 |
| Property Features: | Grnbelt/Cons, Level, Park, Rec Centre, School |
| Fireplace/Stove: | N |
| Heat Source: | Gas |
| Heat Type: | Forced Air |
| Central Air Conditioning: | Central Air |
| Sewers: | Sewers |
| Water: | Municipal |
$
%
Years
This calculator is for demonstration purposes only. Always consult a professional
financial advisor before making personal financial decisions.
| Although the information displayed is believed to be accurate, no warranties or representations are made of any kind. |
| ROYAL LEPAGE MEADOWTOWNE REALTY |
|
|

Mina Nourikhalichi
Broker
Dir:
416-882-5419
Bus:
905-731-2000
Fax:
905-886-7556
| Virtual Tour | Book Showing | Email a Friend |
Jump To:
At a Glance:
| Type: | Freehold - Att/Row/Twnhouse |
| Area: | Halton |
| Municipality: | Halton Hills |
| Neighbourhood: | Georgetown |
| Style: | 2-Storey |
| Lot Size: | 30.67 x 98.43(Feet) |
| Tax: | $3,695.38 |
| Beds: | 3+1 |
| Baths: | 3 |
| Fireplace: | N |
| Pool: | None |
Locatin Map:
Payment Calculator:

