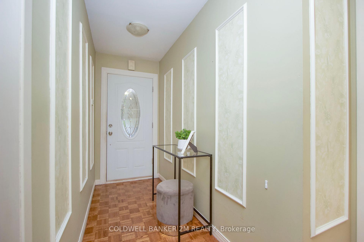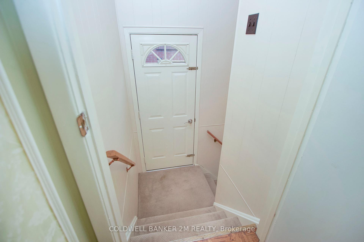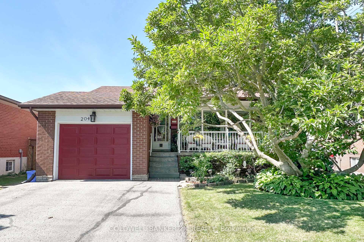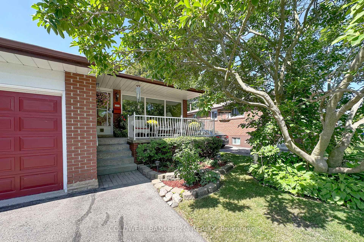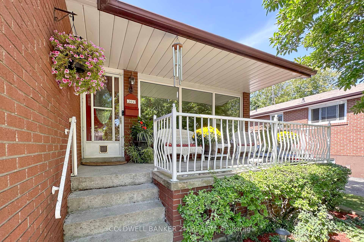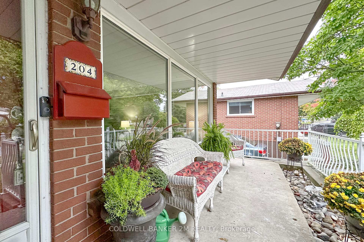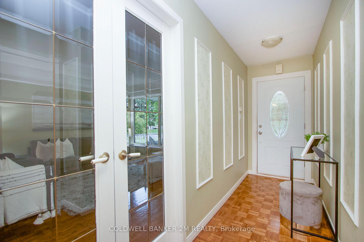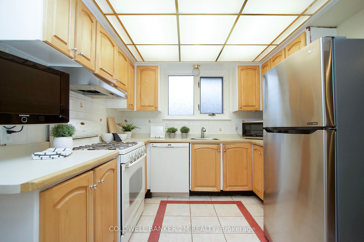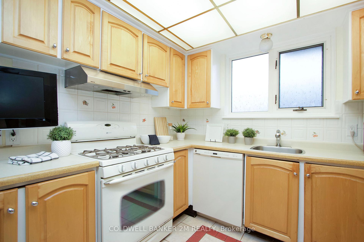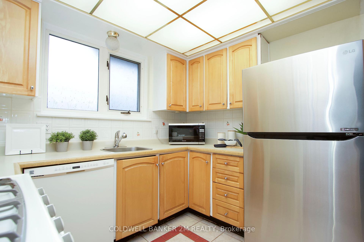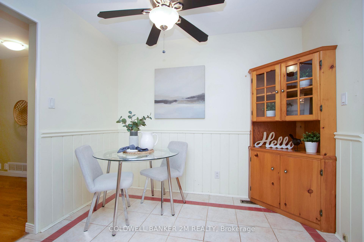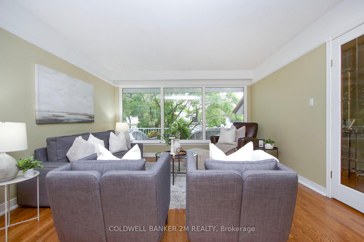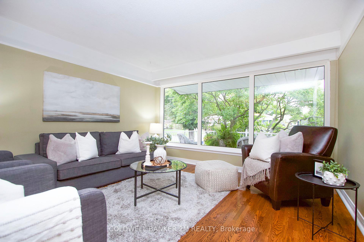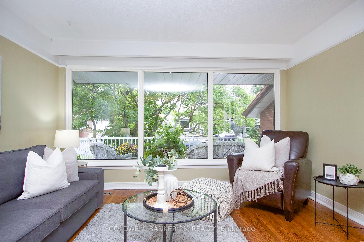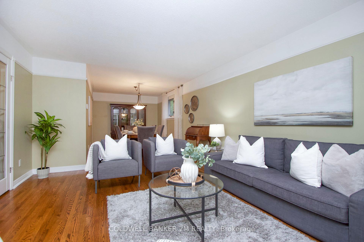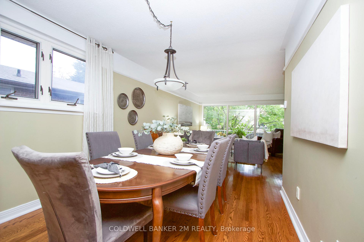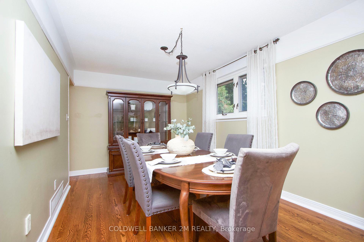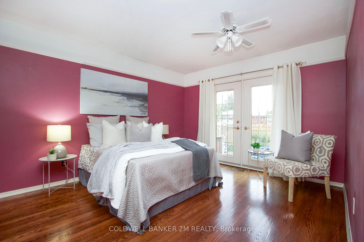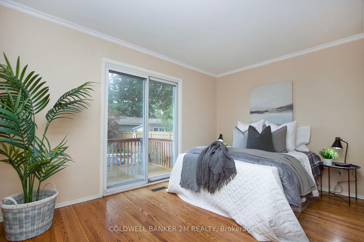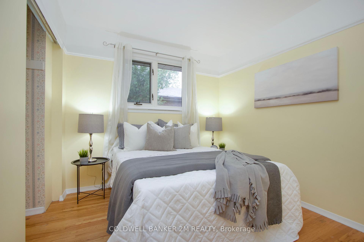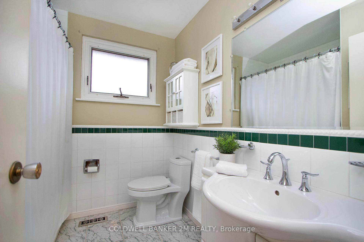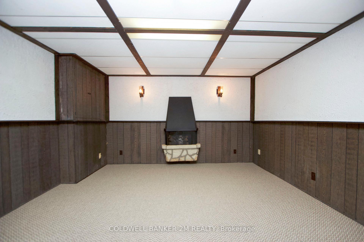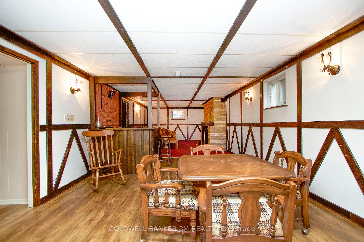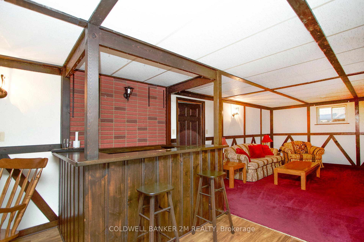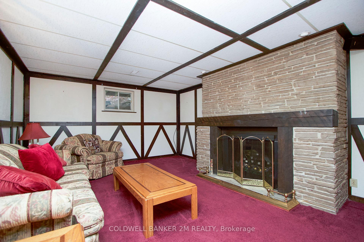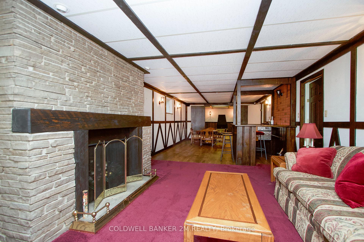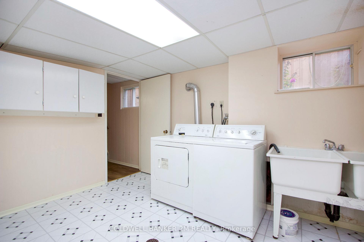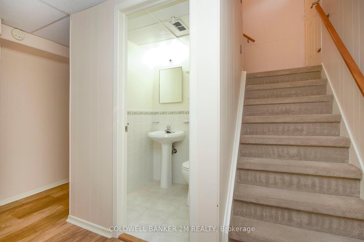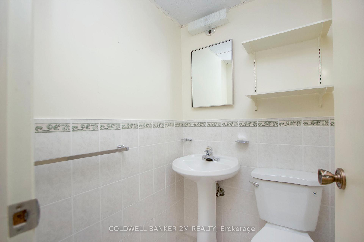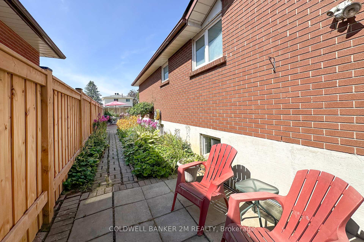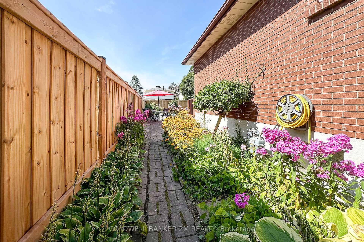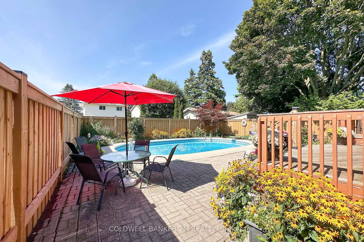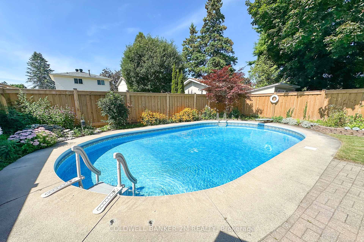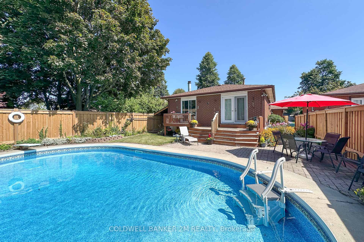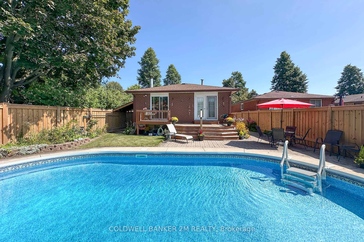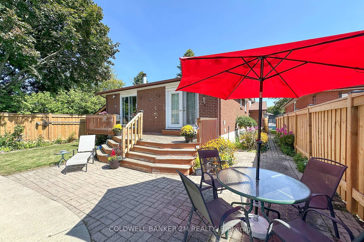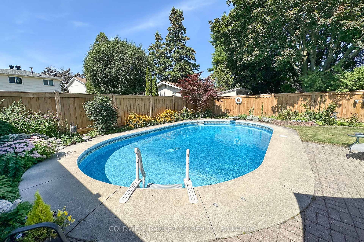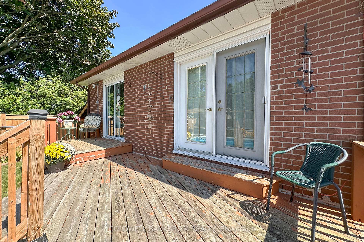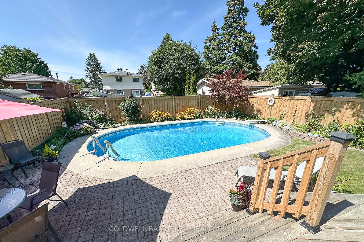$739,900
Available - For Sale
Listing ID: E9400024
204 Madawaska Ave , Oshawa, L1J 1E5, Ontario
| OFFERS ANYTIME! This beautifully maintained all-brick bungalow is nestled in a highly sought-after Oshawa neighbourhood on a quiet, tree-lined street, just minutes from Lakeview Park and scenic lakefront trails. Its prime location offers convenient access to transportation, schools, and local amenities. The living room features a large picture window that overlooks the charming front porch and mature front yard. Inside, you'll find three spacious bedrooms, with both the primary and second bedroom offering walkouts to a deck that overlooks the expansive, private backyard oasis complete with an in-ground pool. The home boasts a bright, eat-in kitchen and separate living and dining rooms, perfect for entertaining. The separate side entrance to the basement provides additional flexibility, featuring an oversized laundry area, a workshop ideal for a handyman, a generous family room, an office/den, a cedar closet, and plenty of storage space. The lower level also includes a 2-piece powder room and offers excellent potential for an in-law suite. This lower level is a must see to truly appreciate the size and it's endless potential! Located on a quiet, family-friendly street with quick access to Highway 401, public transit, shopping, and dining, this home is a rare find. Don't miss out on the opportunity to make it yours! |
| Price | $739,900 |
| Taxes: | $4789.20 |
| Address: | 204 Madawaska Ave , Oshawa, L1J 1E5, Ontario |
| Lot Size: | 39.39 x 132.98 (Feet) |
| Directions/Cross Streets: | Simcoe & Valley |
| Rooms: | 6 |
| Rooms +: | 3 |
| Bedrooms: | 3 |
| Bedrooms +: | |
| Kitchens: | 1 |
| Family Room: | N |
| Basement: | Finished, Sep Entrance |
| Property Type: | Detached |
| Style: | Bungalow |
| Exterior: | Brick |
| Garage Type: | Attached |
| (Parking/)Drive: | Private |
| Drive Parking Spaces: | 2 |
| Pool: | Inground |
| Fireplace/Stove: | Y |
| Heat Source: | Gas |
| Heat Type: | Forced Air |
| Central Air Conditioning: | Central Air |
| Laundry Level: | Lower |
| Sewers: | Sewers |
| Water: | Municipal |
$
%
Years
This calculator is for demonstration purposes only. Always consult a professional
financial advisor before making personal financial decisions.
| Although the information displayed is believed to be accurate, no warranties or representations are made of any kind. |
| COLDWELL BANKER 2M REALTY |
|
|

Mina Nourikhalichi
Broker
Dir:
416-882-5419
Bus:
905-731-2000
Fax:
905-886-7556
| Virtual Tour | Book Showing | Email a Friend |
Jump To:
At a Glance:
| Type: | Freehold - Detached |
| Area: | Durham |
| Municipality: | Oshawa |
| Neighbourhood: | Lakeview |
| Style: | Bungalow |
| Lot Size: | 39.39 x 132.98(Feet) |
| Tax: | $4,789.2 |
| Beds: | 3 |
| Baths: | 2 |
| Fireplace: | Y |
| Pool: | Inground |
Locatin Map:
Payment Calculator:

