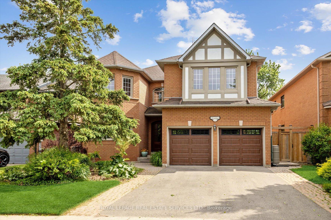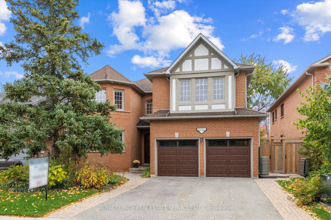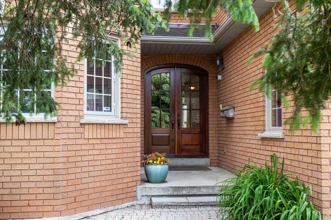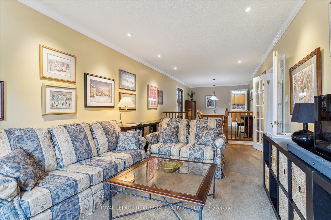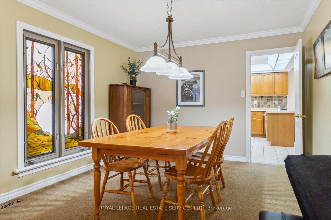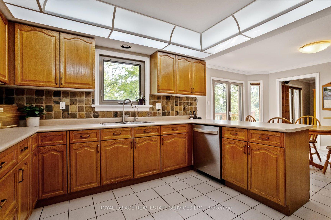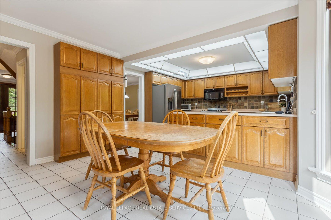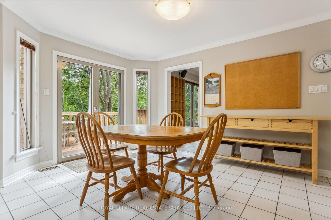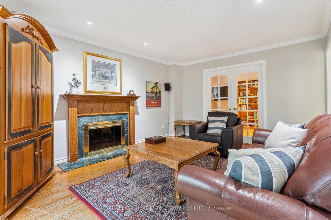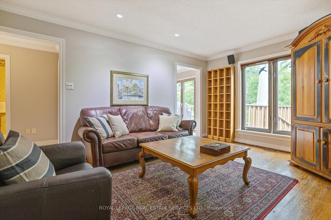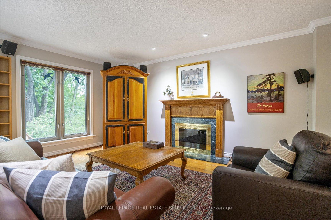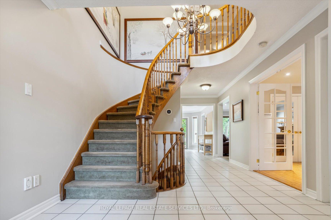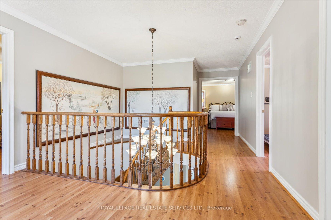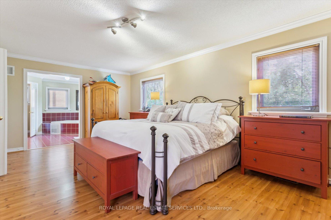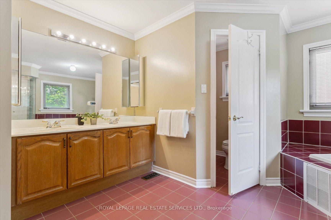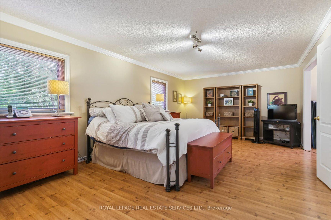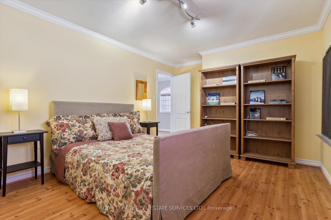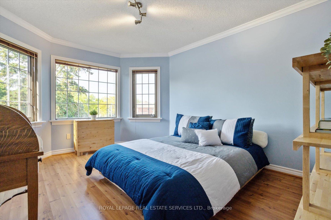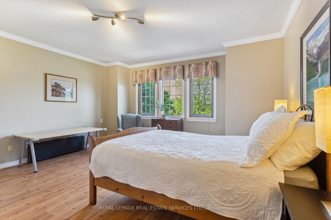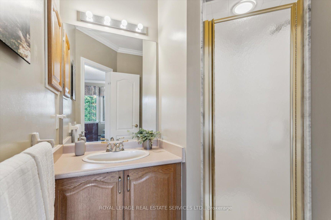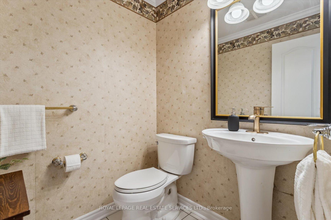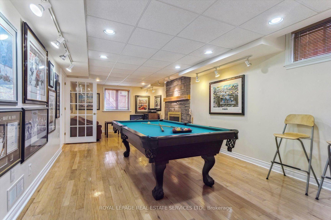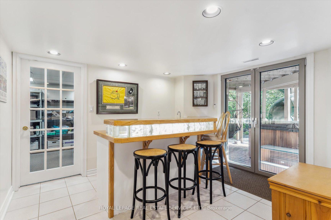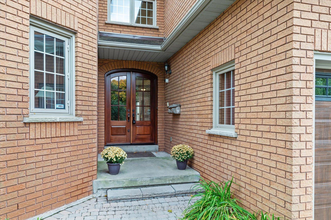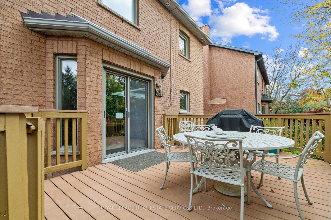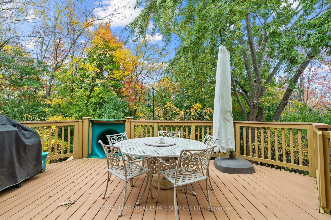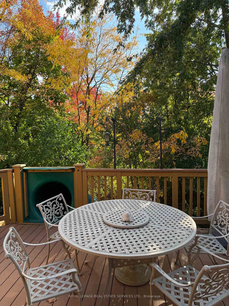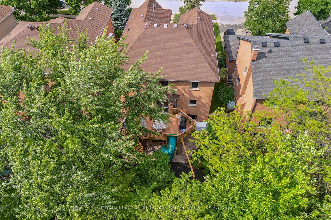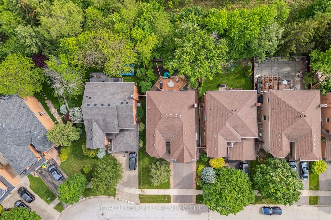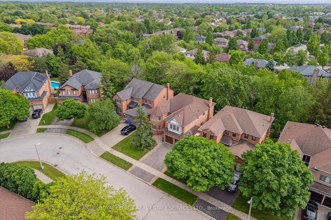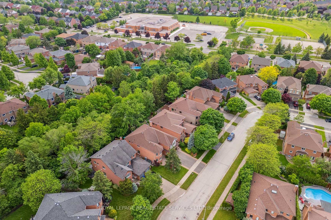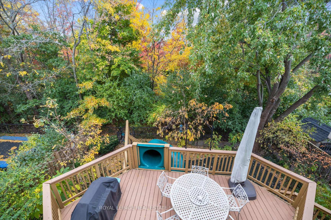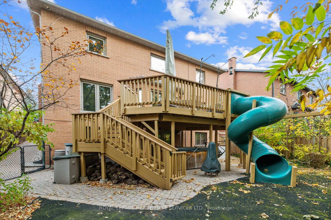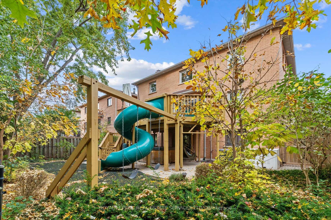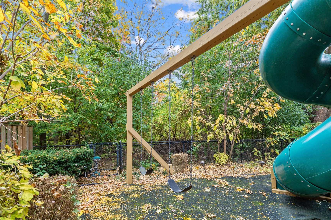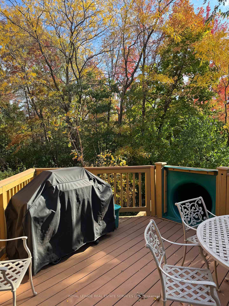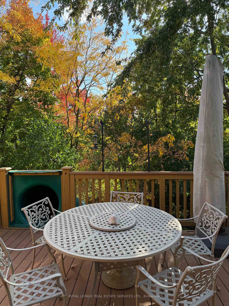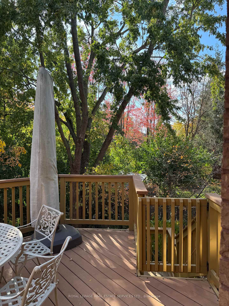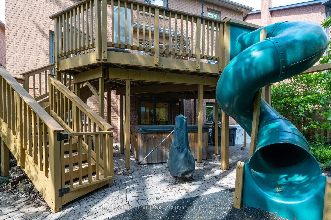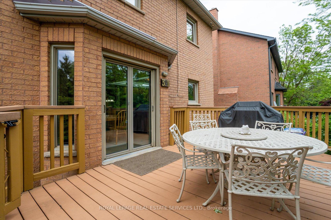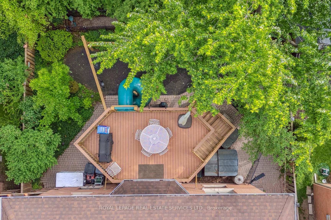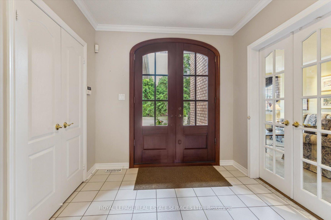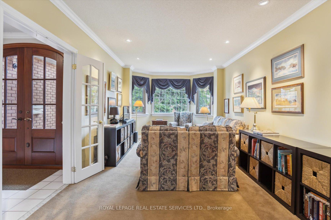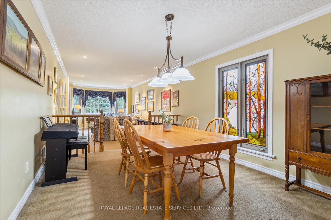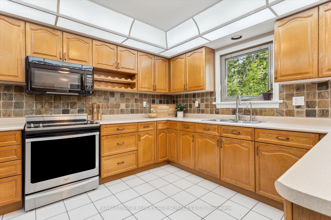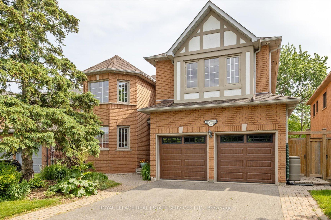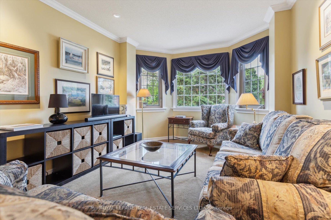$2,128,000
Available - For Sale
Listing ID: W9376714
391 March Cres , Oakville, L6H 5X7, Ontario
| Ravine Property, Original Owner Home, Meticulously Maintained in Sought After Family Neighborhood on Quiet Crescent close to Schools, Parks and Amenities. Walkout Out Basement, Potential In-Law Suite or Dual Family Living. Lots of Updates as Follows: (2004) All Windows except eyebrow and garage windows Low E Argon Aluminum Frames. (2005) Roof (35 Year Shingles) (2006) Wood Front Door (Ridley) (2016) Vehicle Charging Station in Garage (2018) Whirlpool Stove (2020) Furnace (2021) Hot Water Heater (Owned), Whirlpool Fridge, Whirlpool Washer, Whirlpool Dryer (2023) New Chimney, Heat Pump (4 Ton), Reverse Osmosis Water Filtration Replaced, Whirlpool B/I Dishwasher, Freshly Painted in Kitchen/Hall/Family Room/Office/Laundry. Other Features: Back Up Generator (6500 Watt Honda Natural Gas with a Separate Panel), Active Charcoal Filtration System. A Private Dog Run and a Great Backyard Play Area for Kids and Grandchildren. Ready for your Personal Touch and Happy Family Living. Come and see the possibilities this home has to offer. |
| Price | $2,128,000 |
| Taxes: | $7982.06 |
| Assessment: | $1003000 |
| Assessment Year: | 2024 |
| Address: | 391 March Cres , Oakville, L6H 5X7, Ontario |
| Lot Size: | 49.21 x 114.01 (Feet) |
| Acreage: | < .50 |
| Directions/Cross Streets: | River Glen Blvd/Towne Blvd/March Crescent |
| Rooms: | 11 |
| Rooms +: | 4 |
| Bedrooms: | 5 |
| Bedrooms +: | |
| Kitchens: | 1 |
| Family Room: | Y |
| Basement: | Fin W/O |
| Approximatly Age: | 31-50 |
| Property Type: | Detached |
| Style: | 2-Storey |
| Exterior: | Brick |
| Garage Type: | Attached |
| (Parking/)Drive: | Pvt Double |
| Drive Parking Spaces: | 2 |
| Pool: | None |
| Other Structures: | Garden Shed |
| Approximatly Age: | 31-50 |
| Fireplace/Stove: | Y |
| Heat Source: | Gas |
| Heat Type: | Heat Pump |
| Central Air Conditioning: | Central Air |
| Sewers: | Sewers |
| Water: | Municipal |
$
%
Years
This calculator is for demonstration purposes only. Always consult a professional
financial advisor before making personal financial decisions.
| Although the information displayed is believed to be accurate, no warranties or representations are made of any kind. |
| ROYAL LEPAGE REAL ESTATE SERVICES LTD. |
|
|

Mina Nourikhalichi
Broker
Dir:
416-882-5419
Bus:
905-731-2000
Fax:
905-886-7556
| Virtual Tour | Book Showing | Email a Friend |
Jump To:
At a Glance:
| Type: | Freehold - Detached |
| Area: | Halton |
| Municipality: | Oakville |
| Neighbourhood: | River Oaks |
| Style: | 2-Storey |
| Lot Size: | 49.21 x 114.01(Feet) |
| Approximate Age: | 31-50 |
| Tax: | $7,982.06 |
| Beds: | 5 |
| Baths: | 5 |
| Fireplace: | Y |
| Pool: | None |
Locatin Map:
Payment Calculator:

