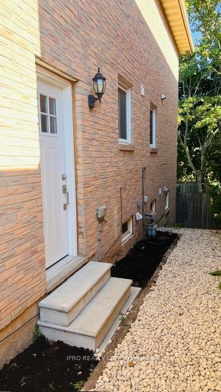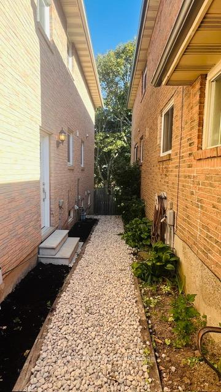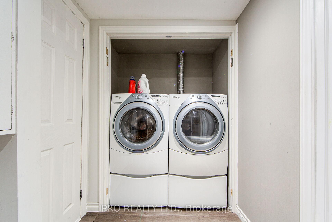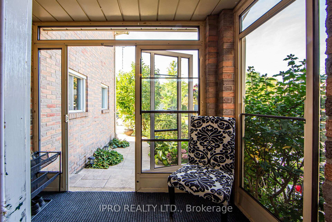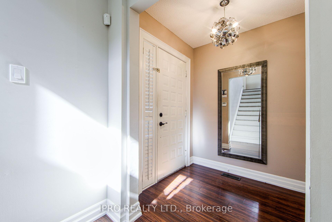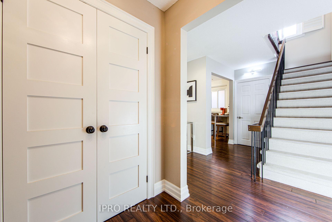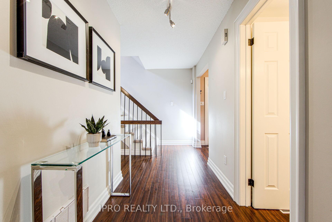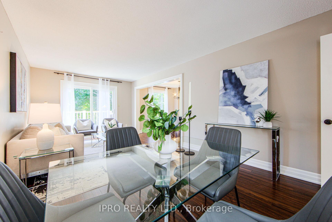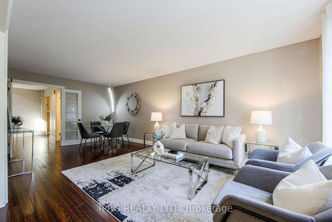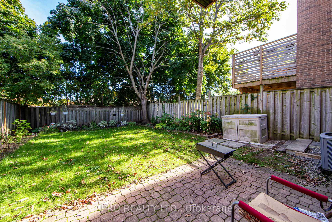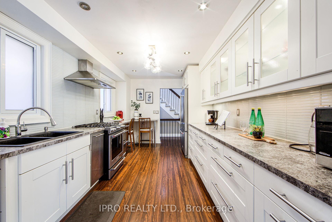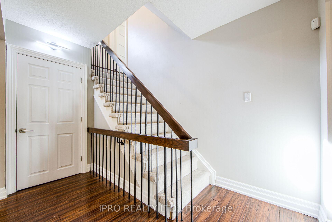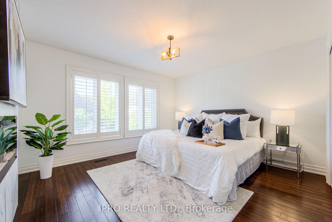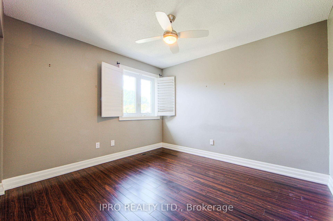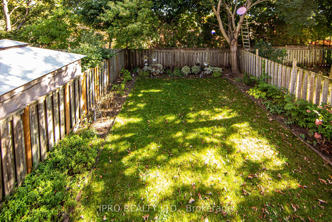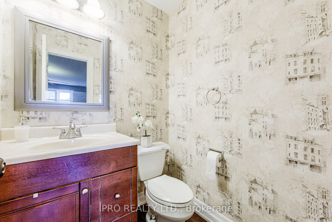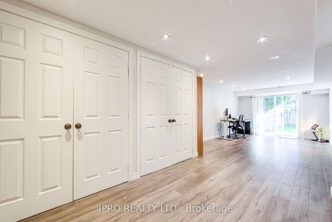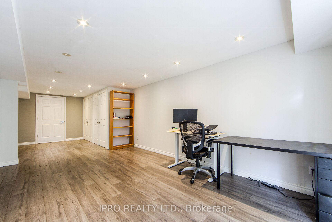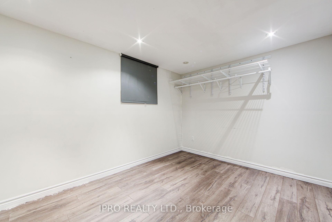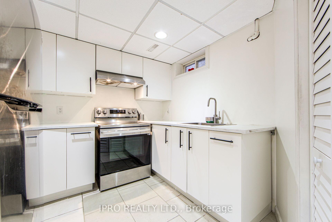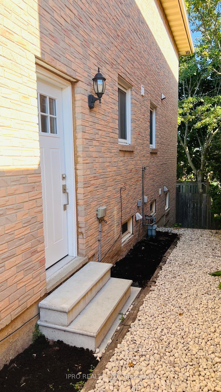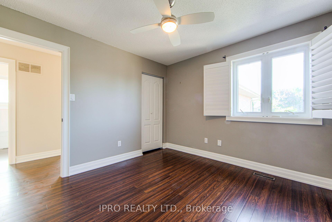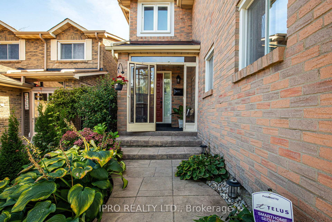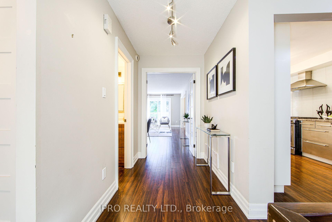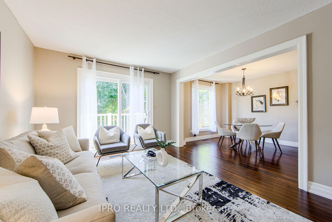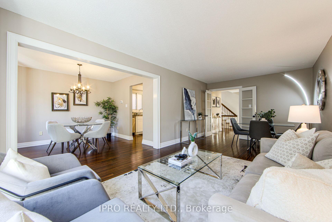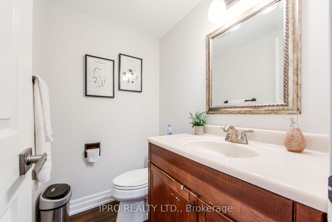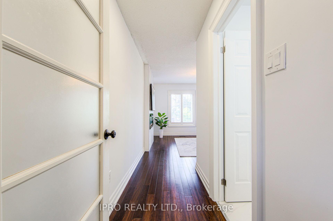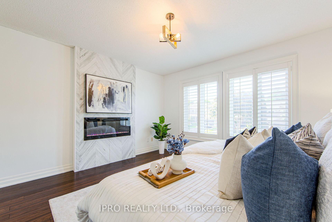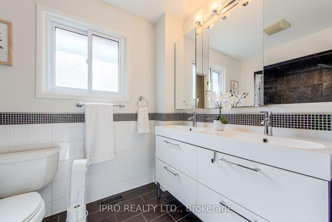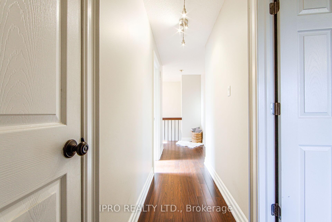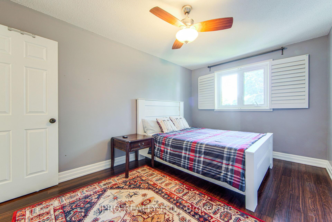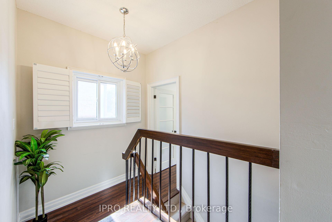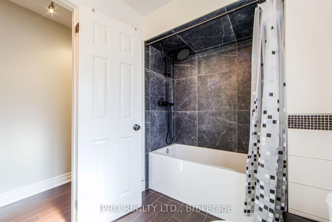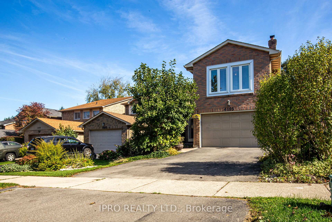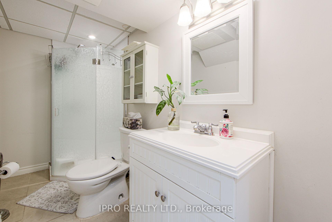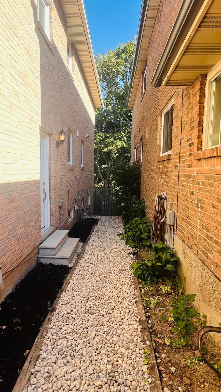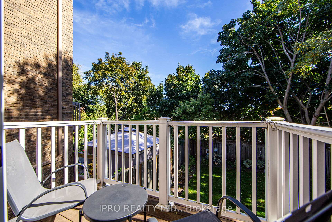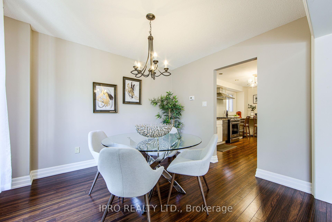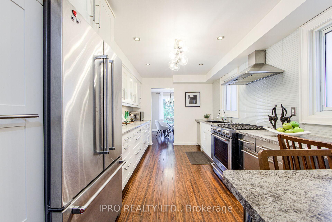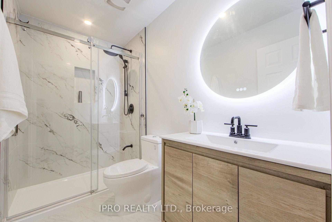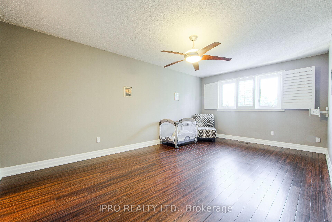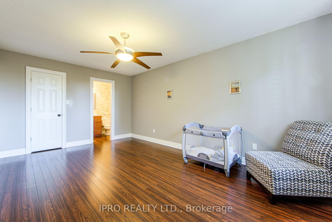$1,495,000
Available - For Sale
Listing ID: W9416756
4193 Powderhorn Cres , Mississauga, L5L 3B8, Ontario
| Welcome to this beautiful home located in one of the best pockets in sought after Sawmill Valley Community. Move in and enjoy living in this fabulous 4+1 bedroom, 5-bathroom home offering over 2700 sqf immaculate living space where luxury meets coziness. . Enjoy the ease of walking to top-rated schools, the University of Toronto Mississauga (UTM), Credit Valley Hospital, and the picturesque Riverwood Conservatory and Credit River. This home is also conveniently close to shopping centers, major routes, HWY 403, 401 and QEW, and GO Stations, ensuring all your needs are met with effortless accessibility. It is 15 mints from SQ1 and Erinmills Town Centre. Experience the charm and community of Sawmill Valley, where every day feels like a retreat and every neighbour feels like family. You are buying a house a and a sought after neighbourhood. Tens of thousands spent in recent renovation. It also has a one bedroom contained basement suit, with its own kitchen and separate entrance, potential income. Nestled among beautifully manicured gardens, this residence offers a serene retreat with direct access to the neighborhood's interconnected trails, seamlessly blending wooded countryside with urban convenience.https://tourwizard.net/19866ea9/nb/matterport-3d-tour/ |
| Extras: All appliances including fridge, stove, dishwasher, washer and dryer. All window coverings and ELFs. Sunday Open House canceled. |
| Price | $1,495,000 |
| Taxes: | $6484.55 |
| Address: | 4193 Powderhorn Cres , Mississauga, L5L 3B8, Ontario |
| Lot Size: | 30.00 x 125.00 (Feet) |
| Directions/Cross Streets: | Erin Mills / Folkway |
| Rooms: | 8 |
| Rooms +: | 3 |
| Bedrooms: | 4 |
| Bedrooms +: | 1 |
| Kitchens: | 1 |
| Kitchens +: | 1 |
| Family Room: | Y |
| Basement: | Fin W/O, Sep Entrance |
| Property Type: | Detached |
| Style: | 2-Storey |
| Exterior: | Brick |
| Garage Type: | Attached |
| (Parking/)Drive: | Pvt Double |
| Drive Parking Spaces: | 2 |
| Pool: | None |
| Fireplace/Stove: | Y |
| Heat Source: | Gas |
| Heat Type: | Forced Air |
| Central Air Conditioning: | Central Air |
| Sewers: | Sewers |
| Water: | Municipal |
$
%
Years
This calculator is for demonstration purposes only. Always consult a professional
financial advisor before making personal financial decisions.
| Although the information displayed is believed to be accurate, no warranties or representations are made of any kind. |
| IPRO REALTY LTD. |
|
|

Mina Nourikhalichi
Broker
Dir:
416-882-5419
Bus:
905-731-2000
Fax:
905-886-7556
| Virtual Tour | Book Showing | Email a Friend |
Jump To:
At a Glance:
| Type: | Freehold - Detached |
| Area: | Peel |
| Municipality: | Mississauga |
| Neighbourhood: | Erin Mills |
| Style: | 2-Storey |
| Lot Size: | 30.00 x 125.00(Feet) |
| Tax: | $6,484.55 |
| Beds: | 4+1 |
| Baths: | 5 |
| Fireplace: | Y |
| Pool: | None |
Locatin Map:
Payment Calculator:

