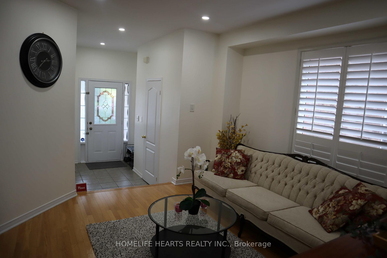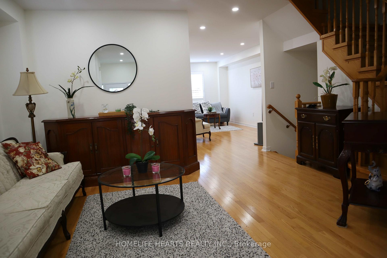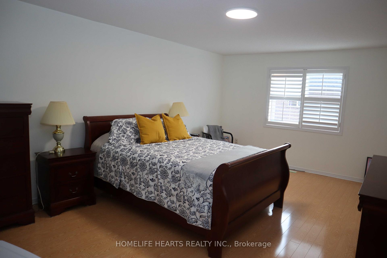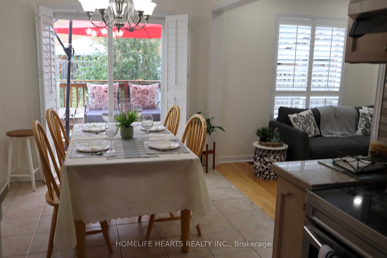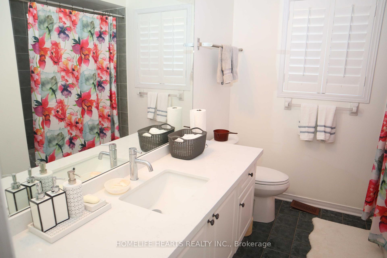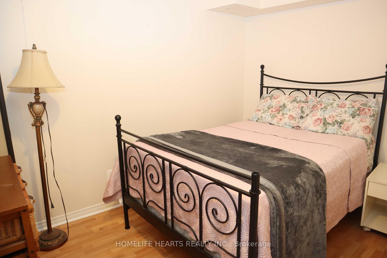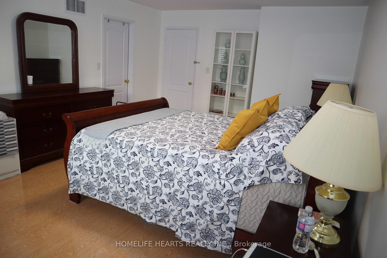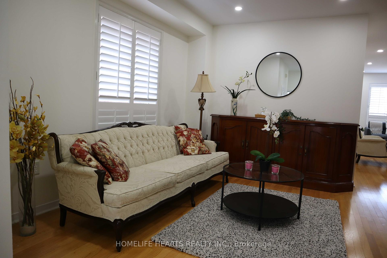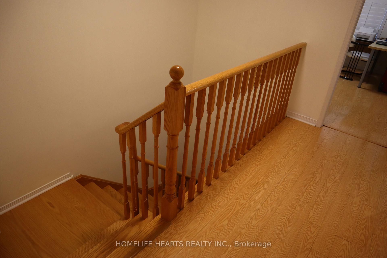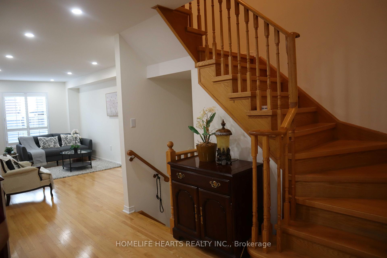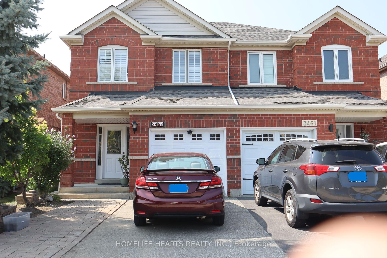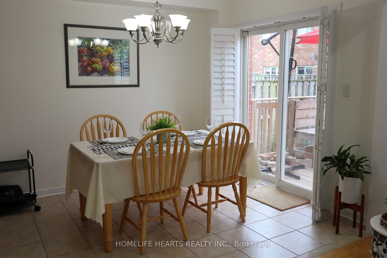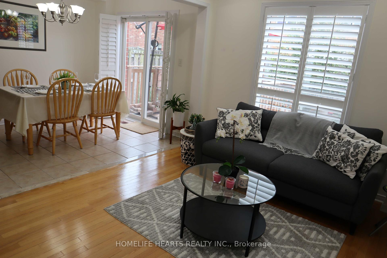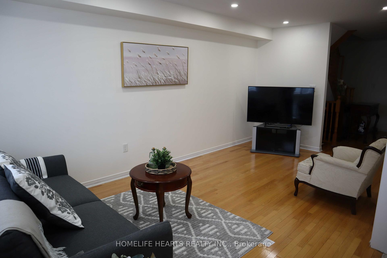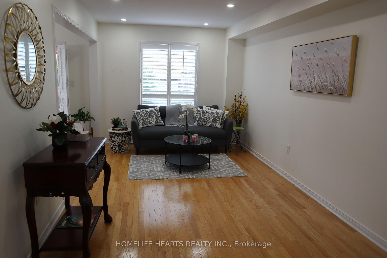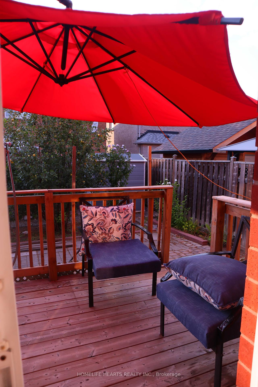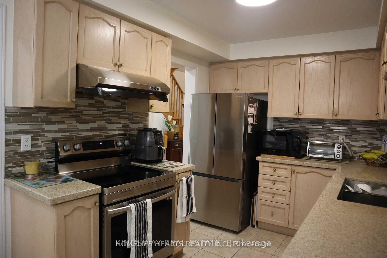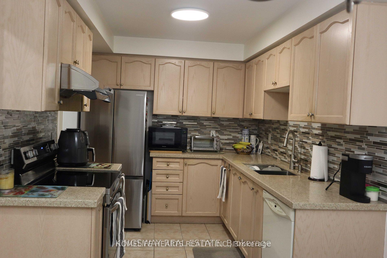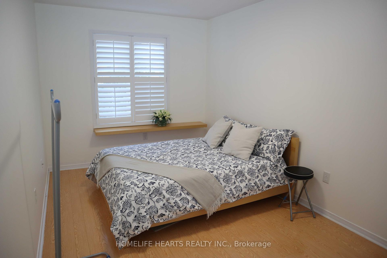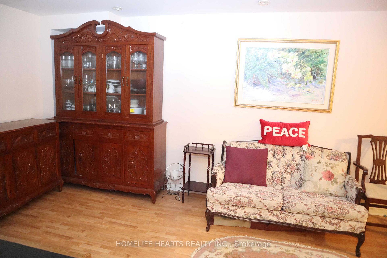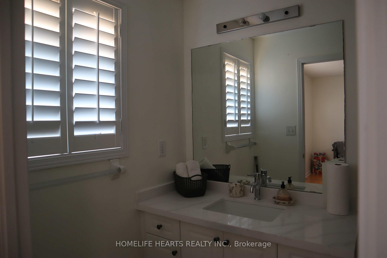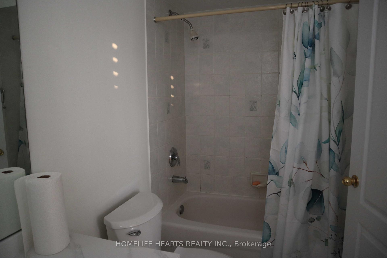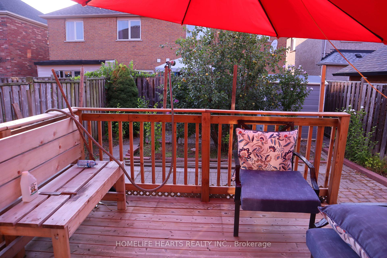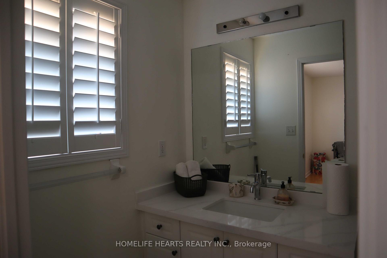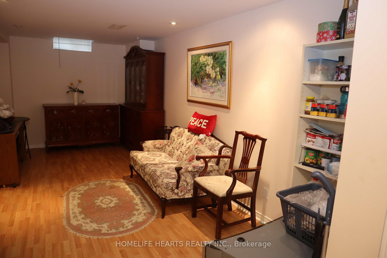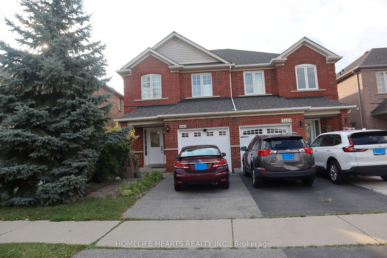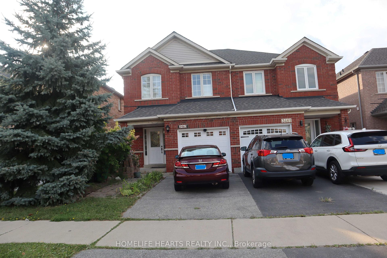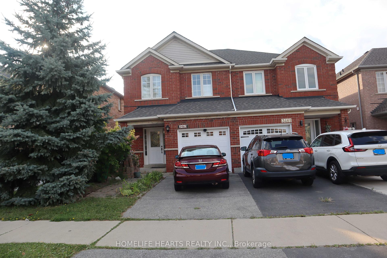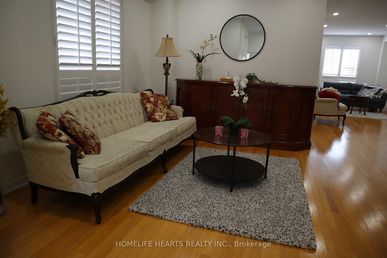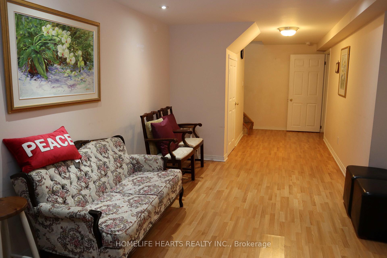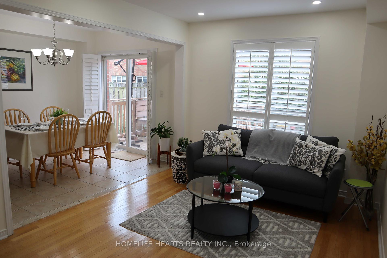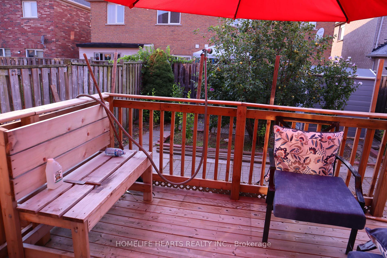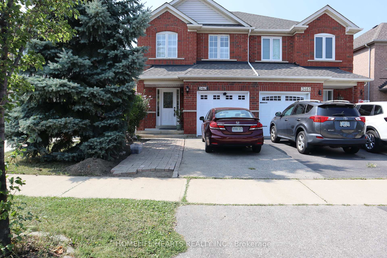$999,999
Available - For Sale
Listing ID: W9374779
3463 Angel Pass Dr , Mississauga, L5M 7N5, Ontario
| Welcome To This Semi-Detached Spacious Open Concept Layout In A Great Friendly Neighborhood With Spacious Combined Living And Dining; Large Great Room Plus A Spacious Kitchen With Quartz Countertop And Backsplash; Spacious Breakfast Area That Leads Out To The Backyard; The Entire House Is Freshly Painted With A Warmed Neutral Color Giving A Calming Atmosphere In The House Plus Newly Installed Pot Lights; Access To Garage Door From The Inside Of The House; 3 Parking; Large Primary Room With Walk-In Closet And 3Pcs Ensuite Washrooms; 2 Spacious Bedrooms With Large Closets & Windows; Finished Basement With One Bedroom And Spacious Open Living Area, 3Pcs Washrooms; Great Location!!! Walk-In Distance To Public Transit Station; Ridgeway Plaza; Close To Hospital, Schools, Parks; Shopping, Highway 403; Approximately 15Min Drive To Train/Station. |
| Price | $999,999 |
| Taxes: | $5282.30 |
| Address: | 3463 Angel Pass Dr , Mississauga, L5M 7N5, Ontario |
| Lot Size: | 23.99 x 100.95 (Feet) |
| Directions/Cross Streets: | Eglinto West |
| Rooms: | 8 |
| Rooms +: | 2 |
| Bedrooms: | 3 |
| Bedrooms +: | 1 |
| Kitchens: | 1 |
| Family Room: | Y |
| Basement: | Finished |
| Property Type: | Semi-Detached |
| Style: | 2-Storey |
| Exterior: | Brick |
| Garage Type: | Built-In |
| (Parking/)Drive: | Private |
| Drive Parking Spaces: | 3 |
| Pool: | None |
| Fireplace/Stove: | N |
| Heat Source: | Gas |
| Heat Type: | Forced Air |
| Central Air Conditioning: | Central Air |
| Elevator Lift: | N |
| Sewers: | Sewers |
| Water: | Municipal |
$
%
Years
This calculator is for demonstration purposes only. Always consult a professional
financial advisor before making personal financial decisions.
| Although the information displayed is believed to be accurate, no warranties or representations are made of any kind. |
| HOMELIFE HEARTS REALTY INC. |
|
|

Mina Nourikhalichi
Broker
Dir:
416-882-5419
Bus:
905-731-2000
Fax:
905-886-7556
| Book Showing | Email a Friend |
Jump To:
At a Glance:
| Type: | Freehold - Semi-Detached |
| Area: | Peel |
| Municipality: | Mississauga |
| Neighbourhood: | Churchill Meadows |
| Style: | 2-Storey |
| Lot Size: | 23.99 x 100.95(Feet) |
| Tax: | $5,282.3 |
| Beds: | 3+1 |
| Baths: | 4 |
| Fireplace: | N |
| Pool: | None |
Locatin Map:
Payment Calculator:

