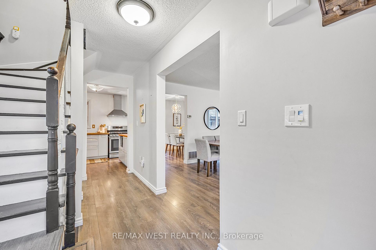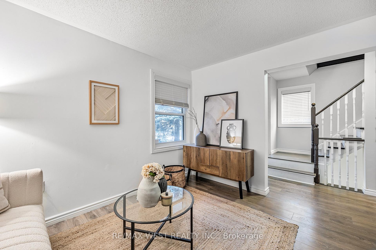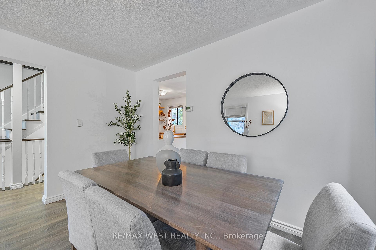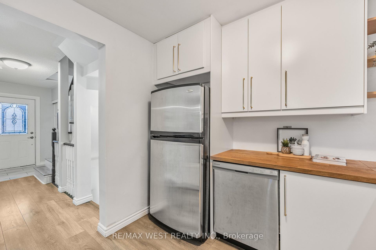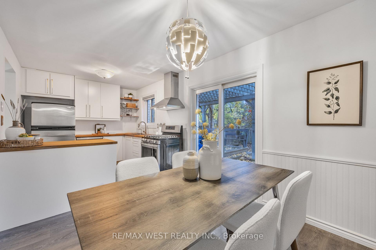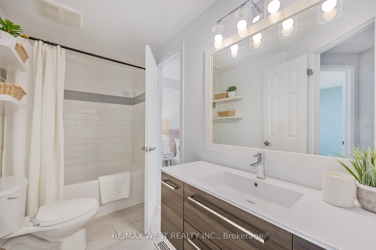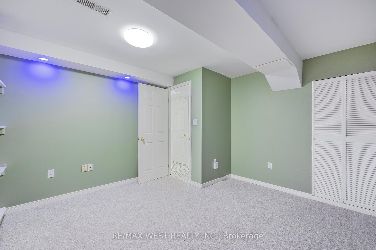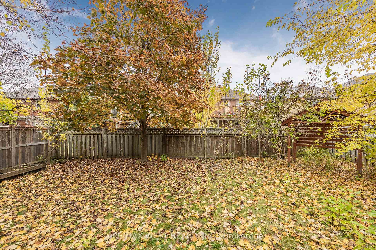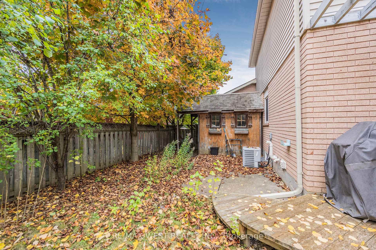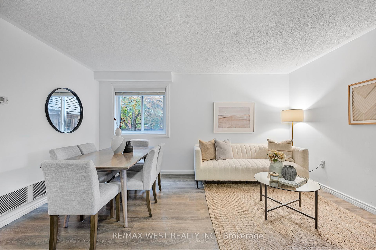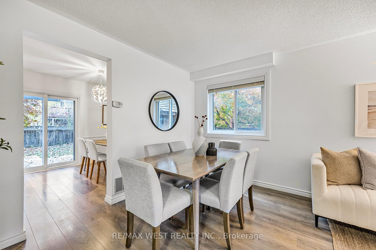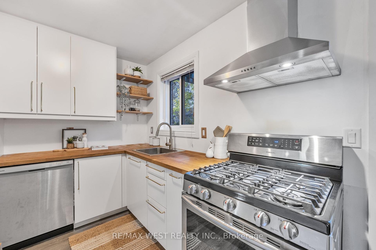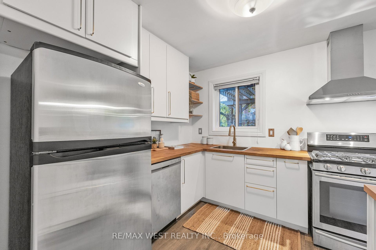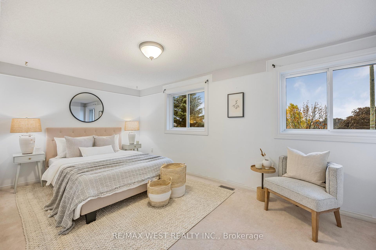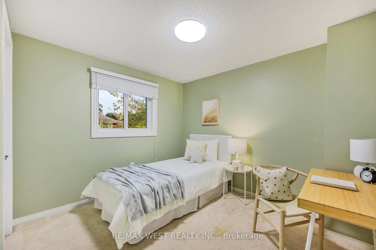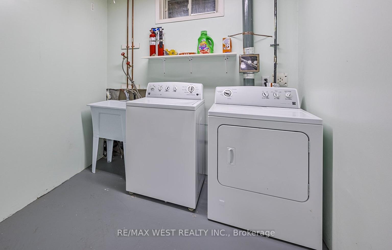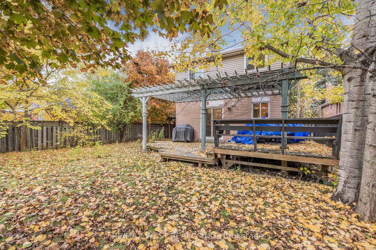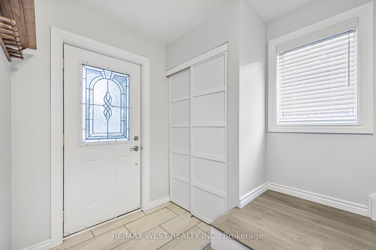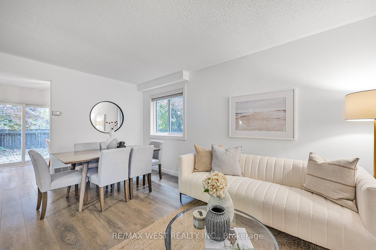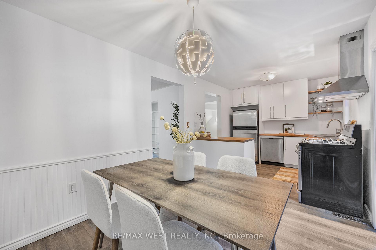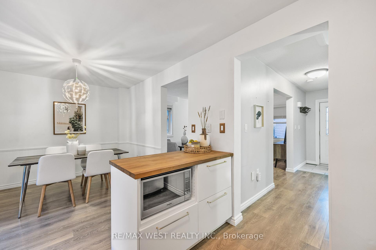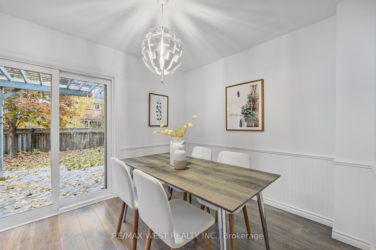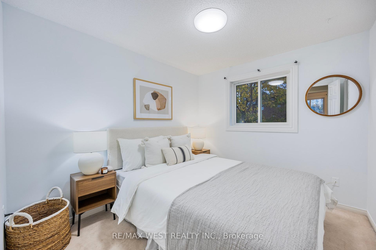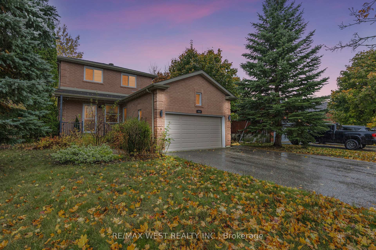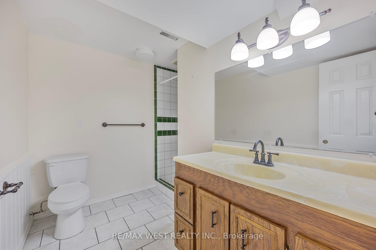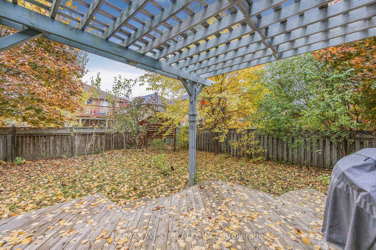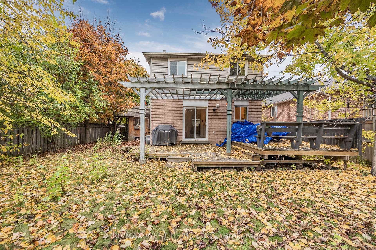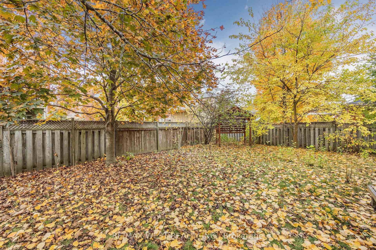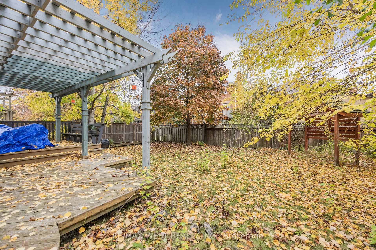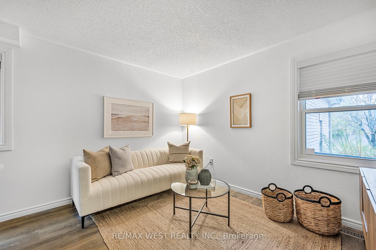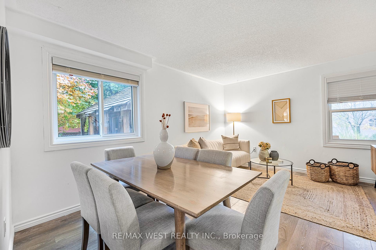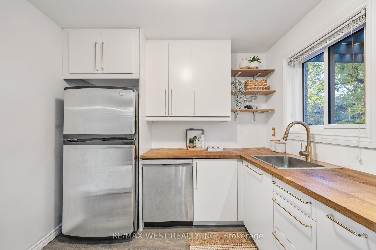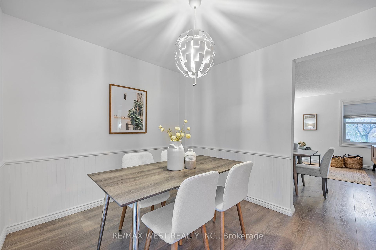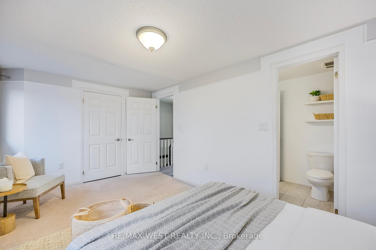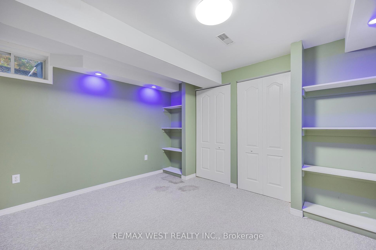$698,000
Available - For Sale
Listing ID: S10350191
416 Sunnidale Rd , Barrie, L4N 7A8, Ontario
| Stunning detached home nestled on a beautifully landscaped lot in central Barrie! This family home offers 3 spacious bedrooms and 2 updated full bathrooms. Renovated eat-in kitchen boasts stainless steel appliances with a gas stove, white cabinets and wooden countertops. Walk-out to a fully fenced private backyard and tiered deck with pergola. Other notable features include a functional floor plan with sun-filled principal rooms, updated laminate floors and a double car garage. Finished lower level is perfect for additional living space and entertaining. Conveniently located close to great schools, transit, parks, shopping, dining and year-round amenities! Welcome Home! |
| Price | $698,000 |
| Taxes: | $3843.70 |
| Address: | 416 Sunnidale Rd , Barrie, L4N 7A8, Ontario |
| Lot Size: | 49.22 x 109.36 (Feet) |
| Directions/Cross Streets: | Livingstone St W & Sunnidale Rd |
| Rooms: | 7 |
| Rooms +: | 2 |
| Bedrooms: | 3 |
| Bedrooms +: | 1 |
| Kitchens: | 1 |
| Family Room: | N |
| Basement: | Finished |
| Property Type: | Detached |
| Style: | 2-Storey |
| Exterior: | Brick, Vinyl Siding |
| Garage Type: | Attached |
| (Parking/)Drive: | Pvt Double |
| Drive Parking Spaces: | 4 |
| Pool: | None |
| Other Structures: | Garden Shed |
| Property Features: | Fenced Yard, Hospital, Lake/Pond, Park, Public Transit, School |
| Fireplace/Stove: | N |
| Heat Source: | Gas |
| Heat Type: | Forced Air |
| Central Air Conditioning: | Central Air |
| Sewers: | Sewers |
| Water: | Municipal |
$
%
Years
This calculator is for demonstration purposes only. Always consult a professional
financial advisor before making personal financial decisions.
| Although the information displayed is believed to be accurate, no warranties or representations are made of any kind. |
| RE/MAX WEST REALTY INC. |
|
|

Mina Nourikhalichi
Broker
Dir:
416-882-5419
Bus:
905-731-2000
Fax:
905-886-7556
| Virtual Tour | Book Showing | Email a Friend |
Jump To:
At a Glance:
| Type: | Freehold - Detached |
| Area: | Simcoe |
| Municipality: | Barrie |
| Neighbourhood: | Sunnidale |
| Style: | 2-Storey |
| Lot Size: | 49.22 x 109.36(Feet) |
| Tax: | $3,843.7 |
| Beds: | 3+1 |
| Baths: | 2 |
| Fireplace: | N |
| Pool: | None |
Locatin Map:
Payment Calculator:

