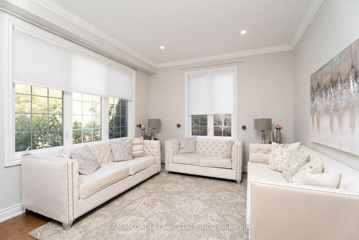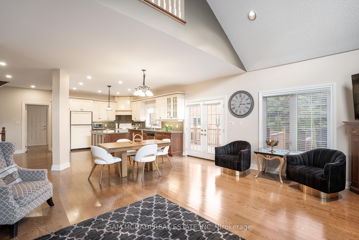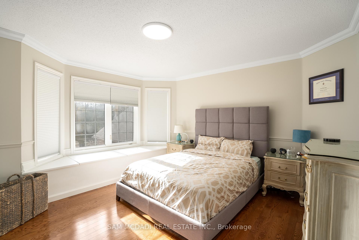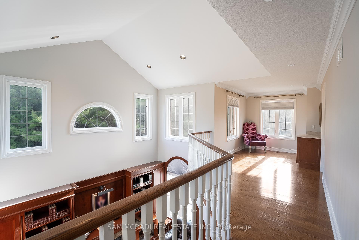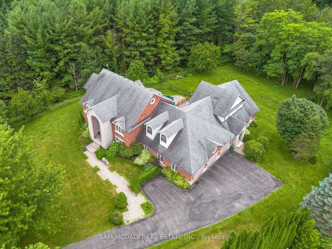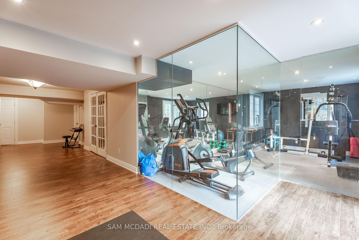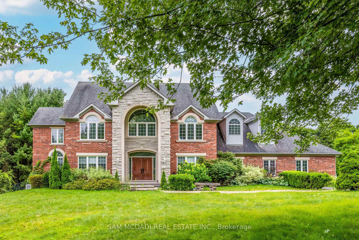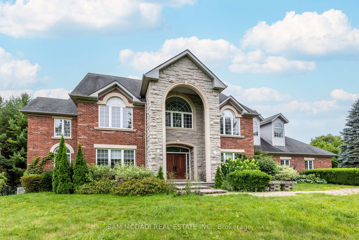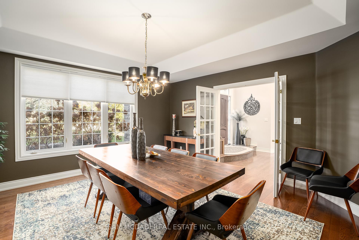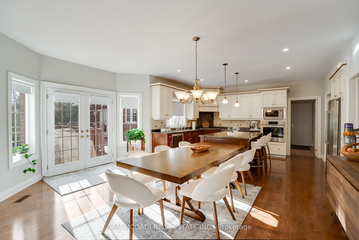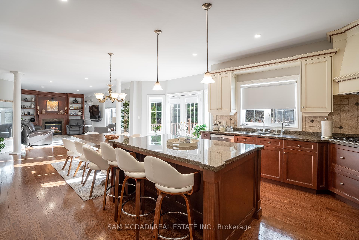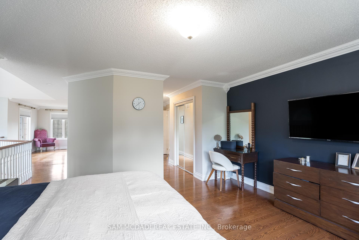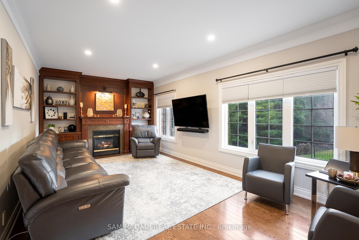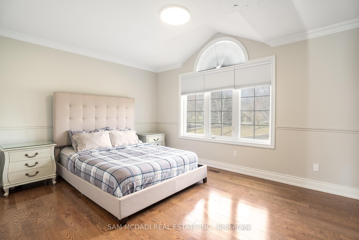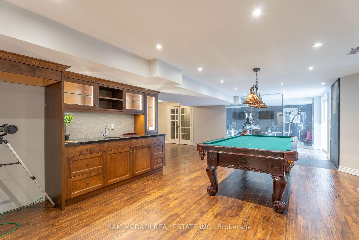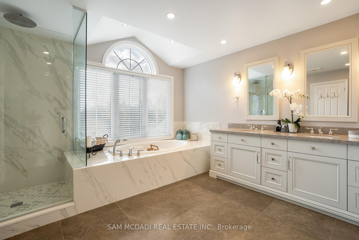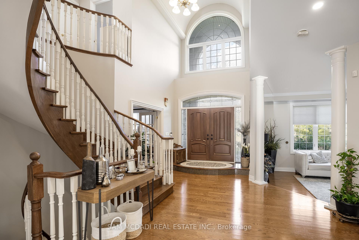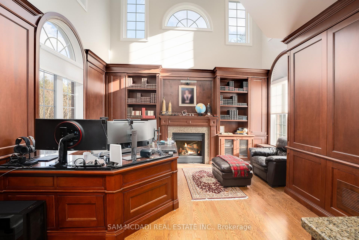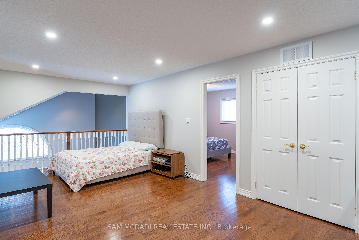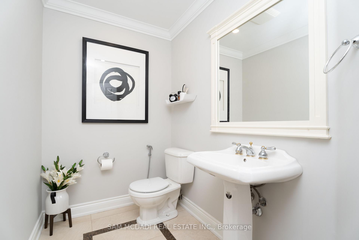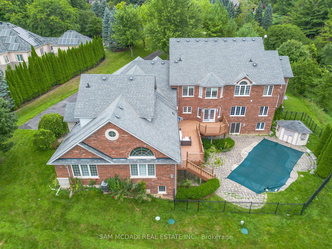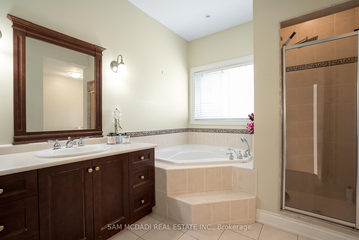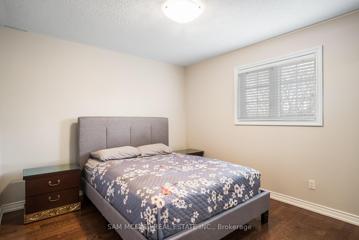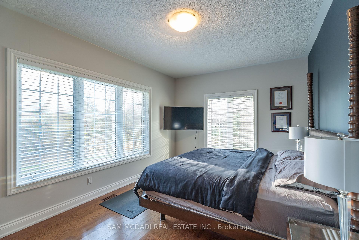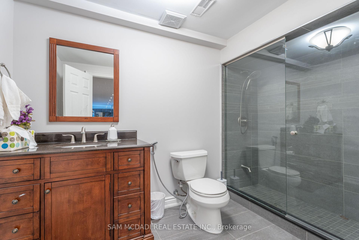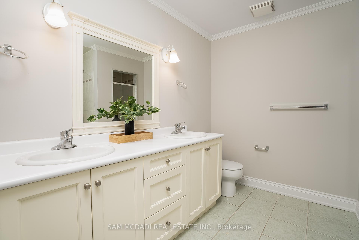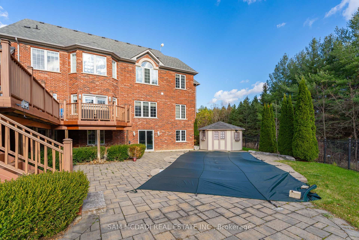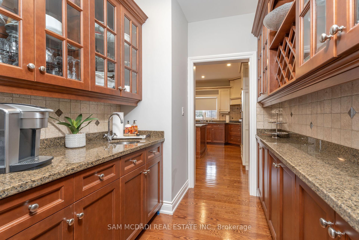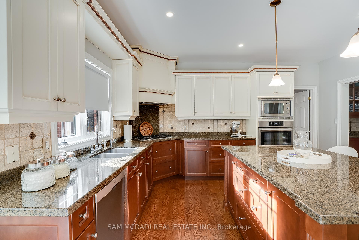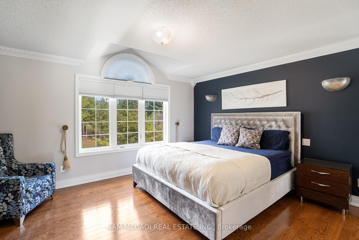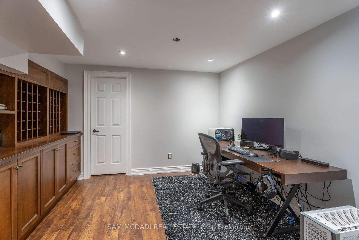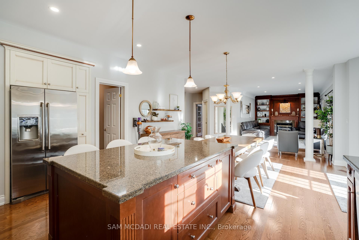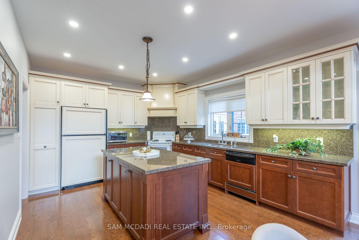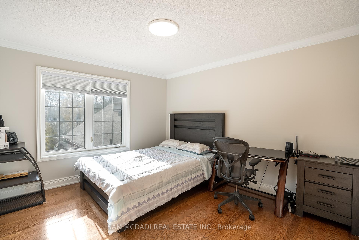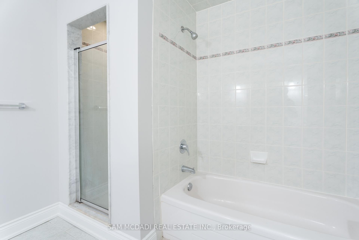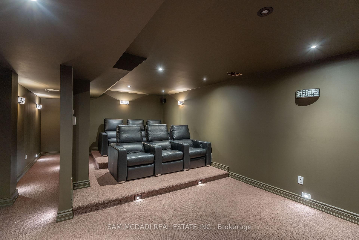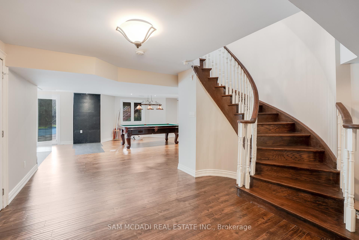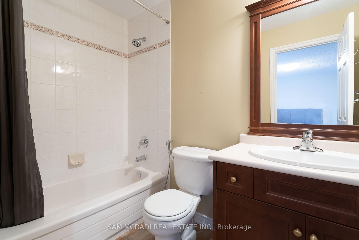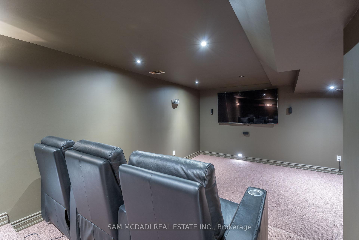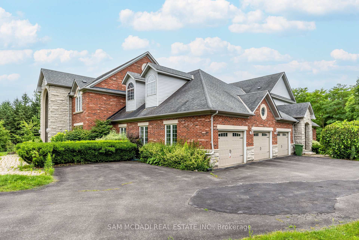$2,950,000
Available - For Sale
Listing ID: W10413044
10 Stonehart St , Caledon, L7E 0B7, Ontario
| Welcome To Your Own Private Sanctuary Nestled on 2 Acres of Pristine Treed Land For Unparalleled Privacy. Your Journey To Sophisticated Living Amidst Nature Begins w/ This 7,474 SF Total Home w/ Prodigious Living Spaces, High Ceilings, Beautiful Hardwd Flrs, Pot Lights & Lg Windows That Flood The Open Flr Plan w/ Natural Light. The Main Ktchn That Links To The Formal Dining Rm Via The Butlers Servery Boasts Beautiful Granite Counters, A Lg Centre Island, and Opens Up To Your Private Backyard Oasis w/ Lg Deck O/L The Inground Salt Water Pool. The Family Rm w/ Fireplace Is Designed w/ A Cozy Ambiance For Utmost Comfort. The Unmatched Library w/ Cathedral Ceilings & B/I Solid Wood Bookcase Provides The Perfect 'Work From Home' Space w/ An Abundance of Natural Light. Rare In-Law Suite Designed As A 2 Family Home Is Equipped w/ A Kitchen, Living & Dining Rm, and Primary Suite w/ a 5pc Ensuite. Above Is Where You Will Find The Owners Suite That O/L The Library & Fts An Upgraded 5pc Ensuite & Lg W/I Closet.4 More Bdrms Can Be Located on The 2nd Loft Lvl. The Exquisite Lower Lvl Hosts All Your Desired Amenities - A Lg Rec Area, Wet Bar, Theatre, Gym & Office. Close Proximity To Hwy 9 and Hwy 27 For Easy Commute To The City. |
| Extras: *Assumable CIBC bridge mortgage for qualified buyer. Mortgage terms are as follows: Has a LOC for ever $1 paid towards the principle term. Interest 1.79% w/ maturity date of June 2025. Mortgage amount: $1.7M.** |
| Price | $2,950,000 |
| Taxes: | $14575.84 |
| Address: | 10 Stonehart St , Caledon, L7E 0B7, Ontario |
| Lot Size: | 143.34 x 550.56 (Feet) |
| Directions/Cross Streets: | Mt Pleasant Rd /Bruno Ridge Dr |
| Rooms: | 19 |
| Rooms +: | 4 |
| Bedrooms: | 6 |
| Bedrooms +: | |
| Kitchens: | 2 |
| Family Room: | Y |
| Basement: | Fin W/O, Full |
| Property Type: | Detached |
| Style: | 2-Storey |
| Exterior: | Brick, Stone |
| Garage Type: | Built-In |
| (Parking/)Drive: | Pvt Double |
| Drive Parking Spaces: | 15 |
| Pool: | Inground |
| Other Structures: | Garden Shed |
| Approximatly Square Footage: | 5000+ |
| Property Features: | Cul De Sac, Fenced Yard, Park |
| Fireplace/Stove: | Y |
| Heat Source: | Gas |
| Heat Type: | Forced Air |
| Central Air Conditioning: | Central Air |
| Laundry Level: | Main |
| Sewers: | Septic |
| Water: | Municipal |
$
%
Years
This calculator is for demonstration purposes only. Always consult a professional
financial advisor before making personal financial decisions.
| Although the information displayed is believed to be accurate, no warranties or representations are made of any kind. |
| SAM MCDADI REAL ESTATE INC. |
|
|

Mina Nourikhalichi
Broker
Dir:
416-882-5419
Bus:
905-731-2000
Fax:
905-886-7556
| Virtual Tour | Book Showing | Email a Friend |
Jump To:
At a Glance:
| Type: | Freehold - Detached |
| Area: | Peel |
| Municipality: | Caledon |
| Neighbourhood: | Palgrave |
| Style: | 2-Storey |
| Lot Size: | 143.34 x 550.56(Feet) |
| Tax: | $14,575.84 |
| Beds: | 6 |
| Baths: | 7 |
| Fireplace: | Y |
| Pool: | Inground |
Locatin Map:
Payment Calculator:

