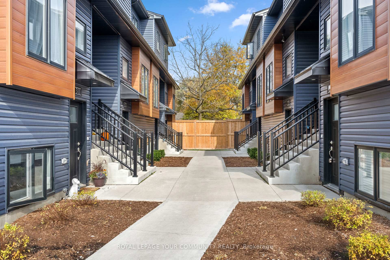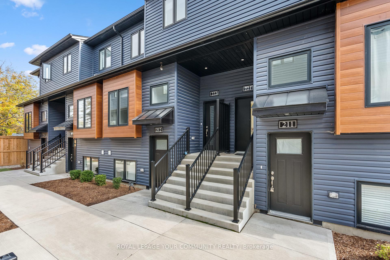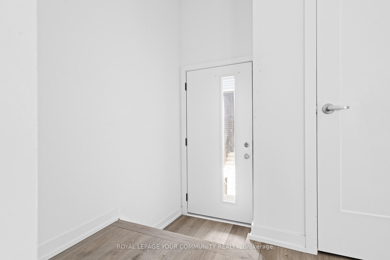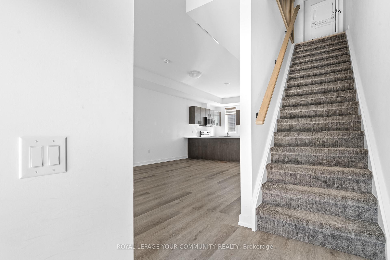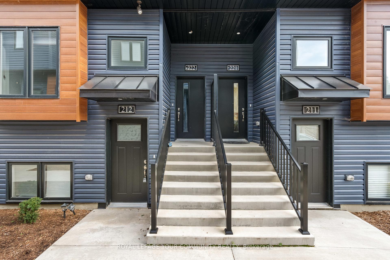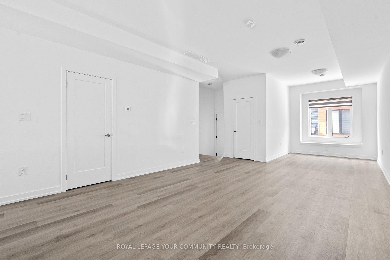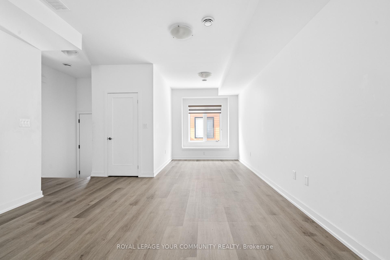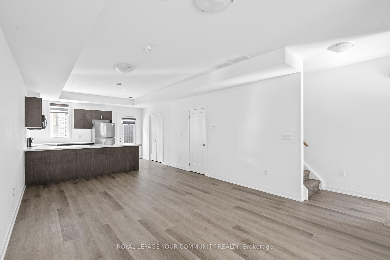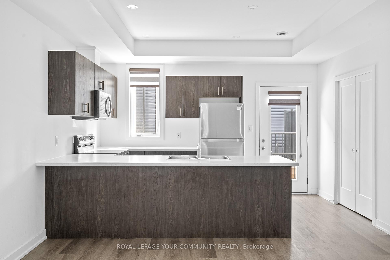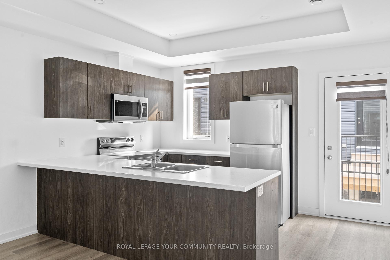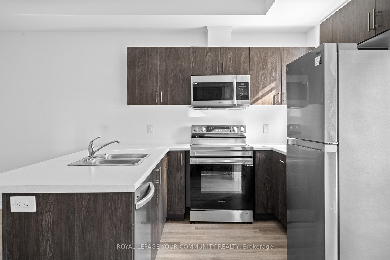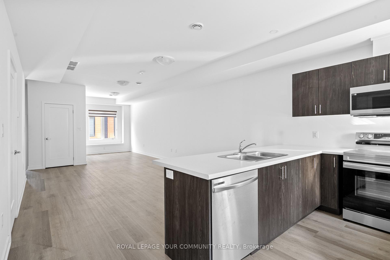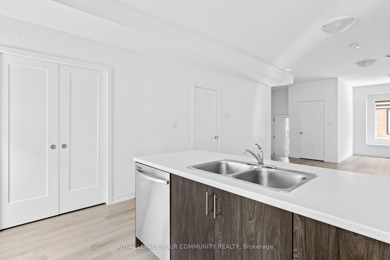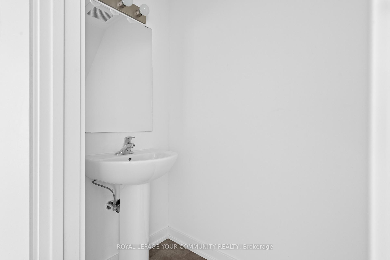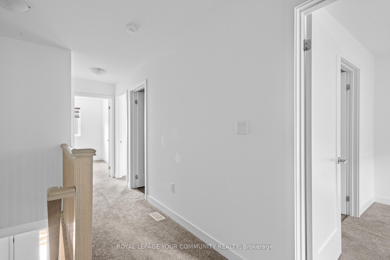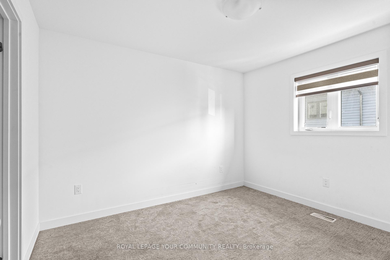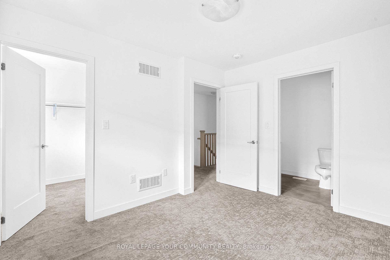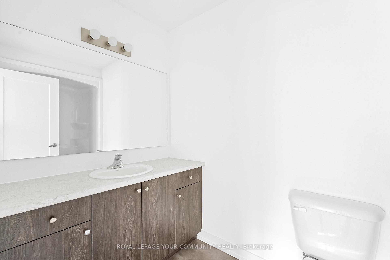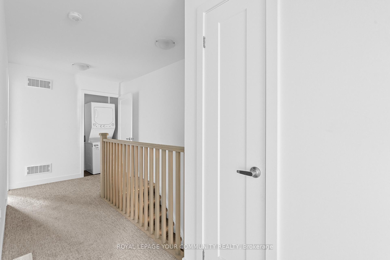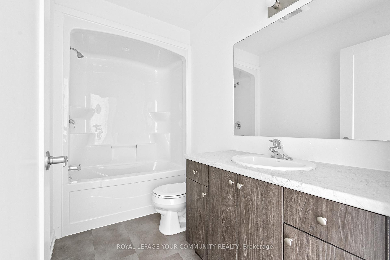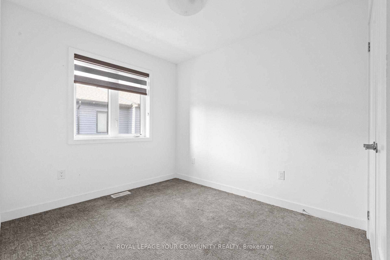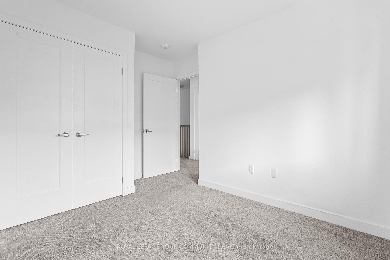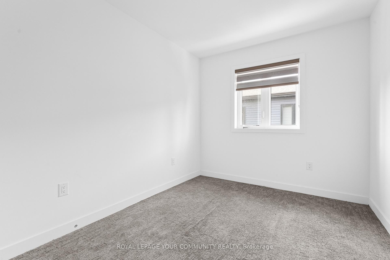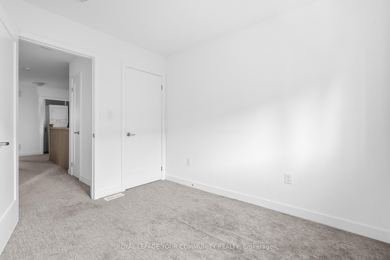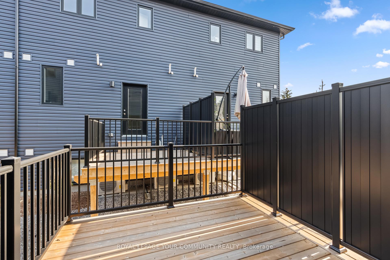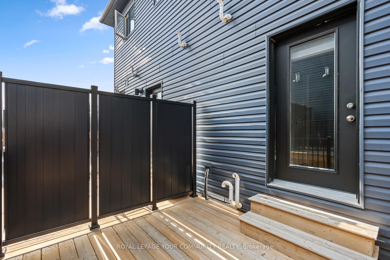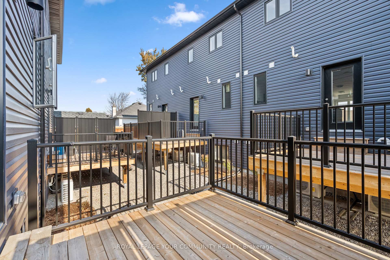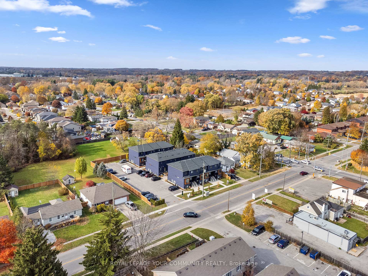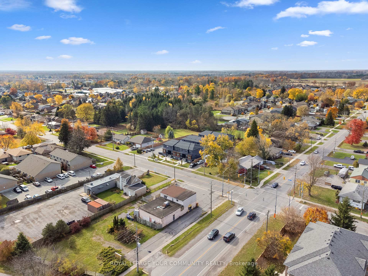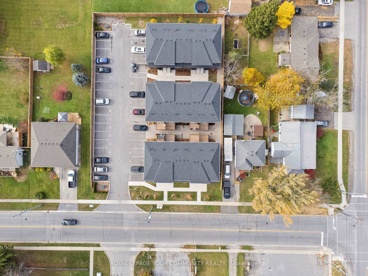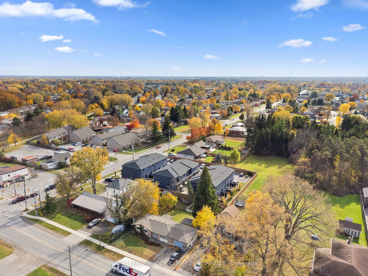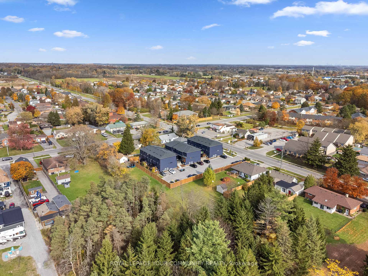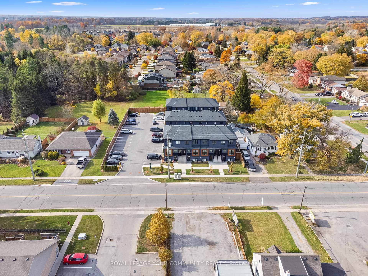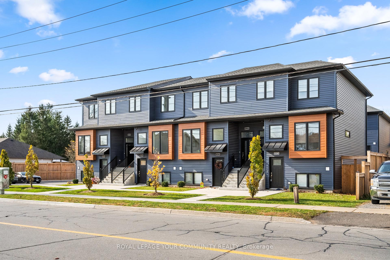$499,900
Available - For Sale
Listing ID: X10294348
781 Clare Ave , Unit 222, Welland, L3C 0K1, Ontario
| Welcome to #222, 781 Clare Avenue a new and stylishly built stacked condo townhome that perfectly blends modern living with convenience, ideal for families and mature students alike. This spacious home features a bright, open-concept main floor living area that is bathed in natural, and includes a large seated bay window. A sleek, contemporary kitchen boasts stainless appliances and opens onto a private rear deck. On the second level, you'll find laundry and three bedrooms, including a tranquil main bedroom complete with a private ensuite bath and a generously sized walk-in closet. This townhome is a blank canvas just waiting for your personal touches. Includes an owned parking space. Don't miss out! Schedule a walkthrough with your agent today or contact our listing agent for a private viewing! |
| Extras: Not far from Highway #406 and a Short Walk To Niagara College, Parks, Grocery Stores, Schools, Public Transit, Churches, Restaurants And Shopping. |
| Price | $499,900 |
| Taxes: | $3745.80 |
| Maintenance Fee: | 363.83 |
| Occupancy by: | Vacant |
| Address: | 781 Clare Ave , Unit 222, Welland, L3C 0K1, Ontario |
| Province/State: | Ontario |
| Property Management | Niagara Hp Properties Inc. |
| Condo Corporation No | NSSCP |
| Level | 2 |
| Unit No | 222 |
| Directions/Cross Streets: | WOODLAWN AND CLARE |
| Rooms: | 5 |
| Bedrooms: | 3 |
| Bedrooms +: | |
| Kitchens: | 1 |
| Family Room: | Y |
| Basement: | None |
| Approximatly Age: | 0-5 |
| Property Type: | Condo Townhouse |
| Style: | Stacked Townhse |
| Exterior: | Vinyl Siding |
| Garage Type: | None |
| Garage(/Parking)Space: | 0.00 |
| Drive Parking Spaces: | 1 |
| Park #1 | |
| Parking Spot: | 21 |
| Parking Type: | Owned |
| Legal Description: | Level 1 |
| Exposure: | E |
| Balcony: | Open |
| Locker: | None |
| Pet Permited: | Restrict |
| Approximatly Age: | 0-5 |
| Approximatly Square Footage: | 1200-1399 |
| Property Features: | Park, Place Of Worship, Public Transit, Rec Centre, School, School Bus Route |
| Maintenance: | 363.83 |
| Common Elements Included: | Y |
| Parking Included: | Y |
| Building Insurance Included: | Y |
| Fireplace/Stove: | N |
| Heat Source: | Electric |
| Heat Type: | Forced Air |
| Central Air Conditioning: | Central Air |
| Ensuite Laundry: | Y |
$
%
Years
This calculator is for demonstration purposes only. Always consult a professional
financial advisor before making personal financial decisions.
| Although the information displayed is believed to be accurate, no warranties or representations are made of any kind. |
| ROYAL LEPAGE YOUR COMMUNITY REALTY |
|
|

Mina Nourikhalichi
Broker
Dir:
416-882-5419
Bus:
905-731-2000
Fax:
905-886-7556
| Virtual Tour | Book Showing | Email a Friend |
Jump To:
At a Glance:
| Type: | Condo - Condo Townhouse |
| Area: | Niagara |
| Municipality: | Welland |
| Style: | Stacked Townhse |
| Approximate Age: | 0-5 |
| Tax: | $3,745.8 |
| Maintenance Fee: | $363.83 |
| Beds: | 3 |
| Baths: | 3 |
| Fireplace: | N |
Locatin Map:
Payment Calculator:

