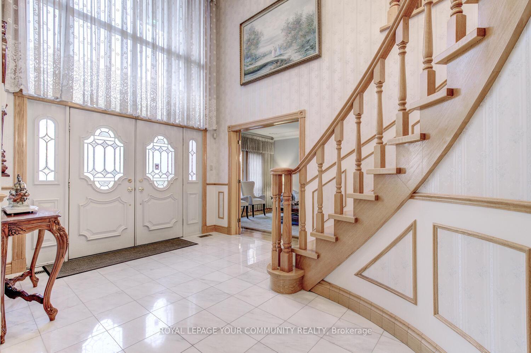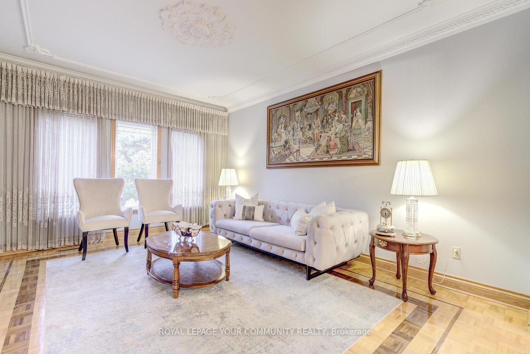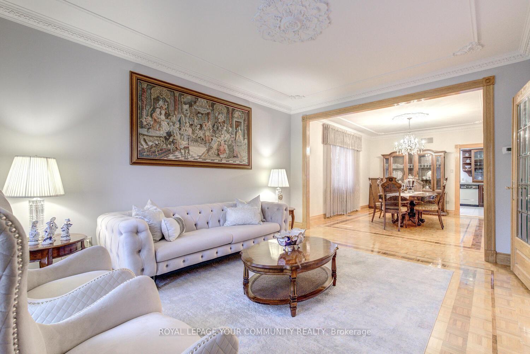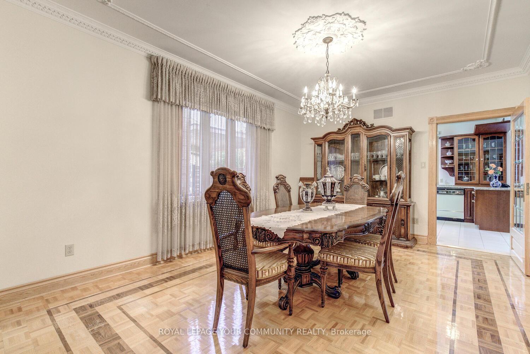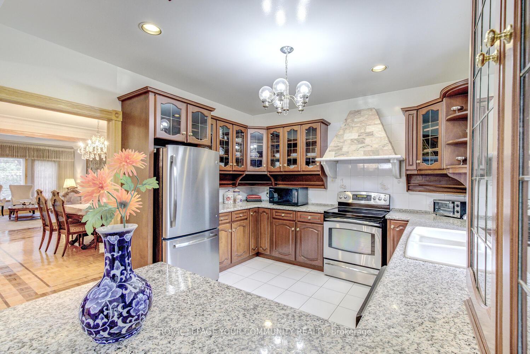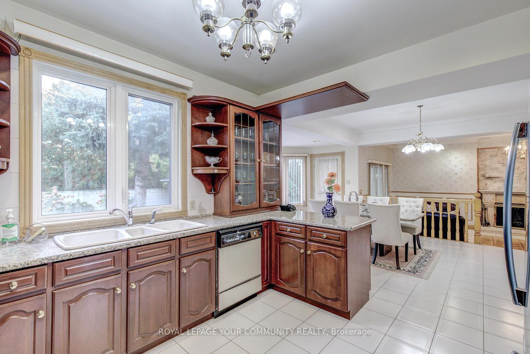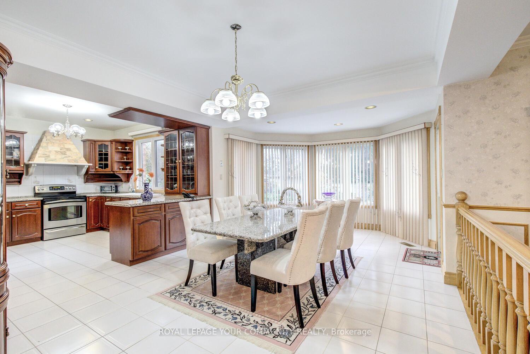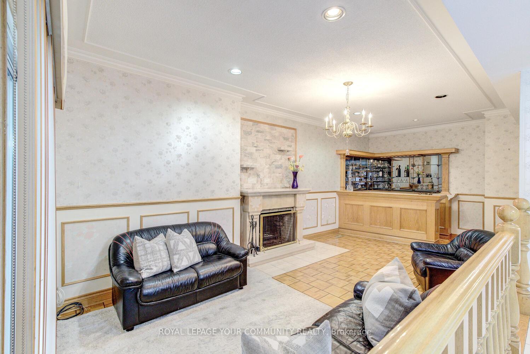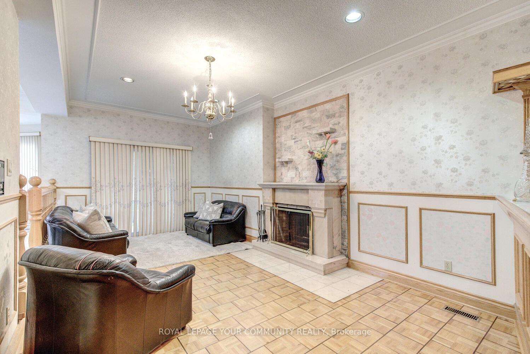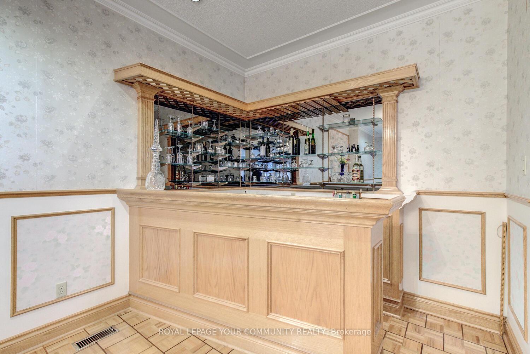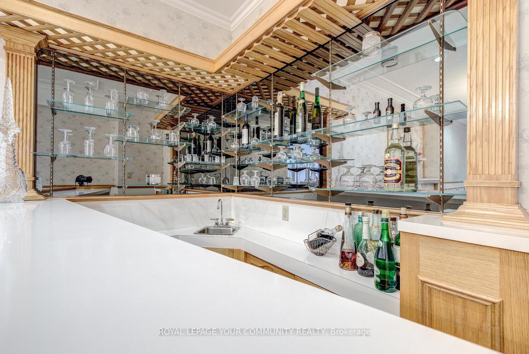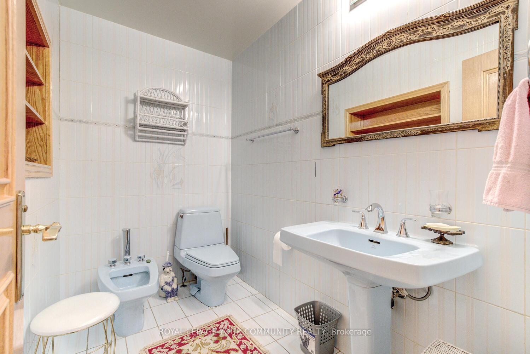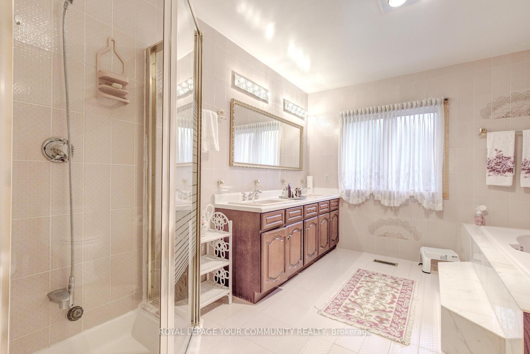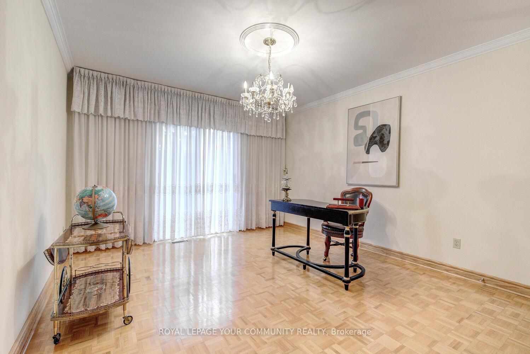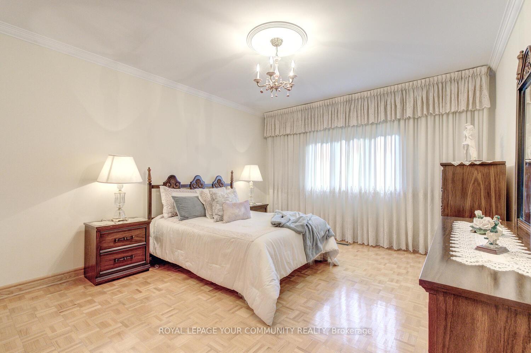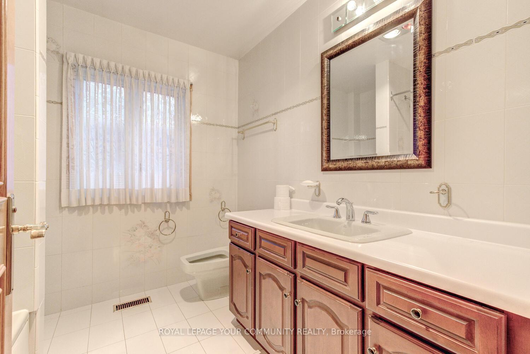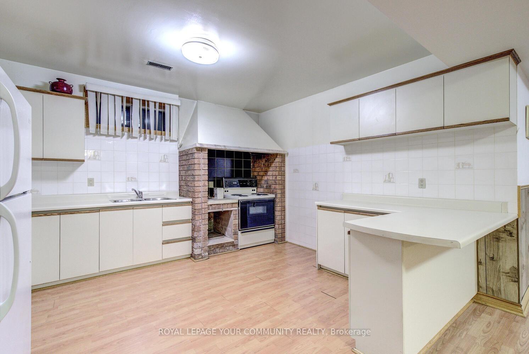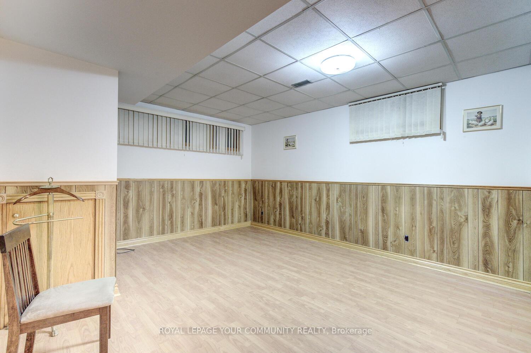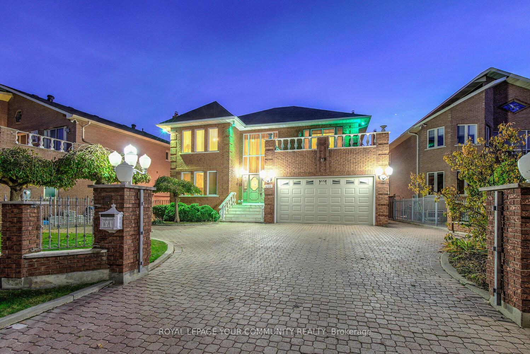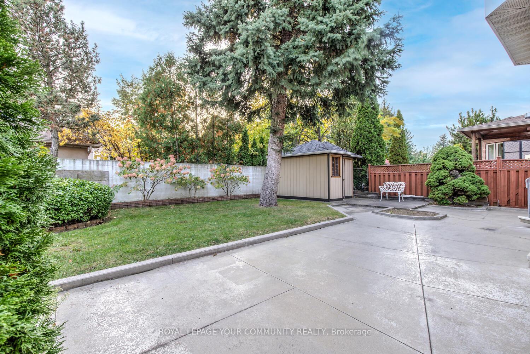$1,988,000
Available - For Sale
Listing ID: W10413601
4128 Tapestry Tr , Mississauga, L4W 4B7, Ontario
| Welcome home to this custom-built property nestled on a 59 ft lot on an exclusive street in desirable Rathwood area! This 4+1 bedroom, 4-bathroom and 2-car garage home offers 3,655 sq ft above grade space PLUS about 1,800 sq ft finished basement with separate entrance! Its set to impress with exceptionally functional layout; convenient features & South exposed backyard! This family home offers space and comfort; the grand foyer comes with double entry doors and vaulted ceilings; features elegant Living room and Dining room with large windows, French doors and access to Kitchen; upgraded Kitchen with granite countertops, beautiful showcase cabinets with glass, and large eat-in area overlooking Family room; the sunken Family room is oversized and offers fireplace, built-in wet bar and large windows; large size 4 bedrooms on the 2nd floor; primary retreat offers 6-pc ensuite, a walk-in closet and large balcony. The Finished basement with separate entrance enhances this home, and is great for growing families or multi-generational living! It offers large open concept living area, kitchen, bedroom and a 3-pc bathroom with urinal! Driveway is wide and parks 7 cars total! Move into this bright and spacious home, make it yours and live comfortably! See 3-D! |
| Mortgage: Amazing 4+1 Bed & 4-Bath Home With Finished Basmnt Nestled On Exclusive Street! Family Friendly Area Steps To Schools, Parks, Hghwys |
| Extras: 2 Kitchens! 2 Car Garage, 7 Car Parking! Finished Basement w/Separate Entrance! Fully Fenced Yard! Furnace [2023]! Roof Shingles [2019]. Family Friendly Area Steps To All Modern Amenities! Great Home w/Finished Basement! Don't Miss It! |
| Price | $1,988,000 |
| Taxes: | $11946.71 |
| DOM | 15 |
| Occupancy by: | Vacant |
| Address: | 4128 Tapestry Tr , Mississauga, L4W 4B7, Ontario |
| Lot Size: | 59.71 x 127.00 (Feet) |
| Directions/Cross Streets: | Ponytrail Dr & Rathburn Rd E |
| Rooms: | 10 |
| Rooms +: | 3 |
| Bedrooms: | 4 |
| Bedrooms +: | 1 |
| Kitchens: | 1 |
| Kitchens +: | 1 |
| Family Room: | Y |
| Basement: | Finished, Sep Entrance |
| Property Type: | Detached |
| Style: | 2-Storey |
| Exterior: | Brick |
| Garage Type: | Built-In |
| (Parking/)Drive: | Pvt Double |
| Drive Parking Spaces: | 5 |
| Pool: | None |
| Fireplace/Stove: | Y |
| Heat Source: | Gas |
| Heat Type: | Forced Air |
| Central Air Conditioning: | Central Air |
| Sewers: | Sewers |
| Water: | Municipal |
$
%
Years
This calculator is for demonstration purposes only. Always consult a professional
financial advisor before making personal financial decisions.
| Although the information displayed is believed to be accurate, no warranties or representations are made of any kind. |
| ROYAL LEPAGE YOUR COMMUNITY REALTY |
|
|

Mina Nourikhalichi
Broker
Dir:
416-882-5419
Bus:
905-731-2000
Fax:
905-886-7556
| Virtual Tour | Book Showing | Email a Friend |
Jump To:
At a Glance:
| Type: | Freehold - Detached |
| Area: | Peel |
| Municipality: | Mississauga |
| Neighbourhood: | Rathwood |
| Style: | 2-Storey |
| Lot Size: | 59.71 x 127.00(Feet) |
| Tax: | $11,946.71 |
| Beds: | 4+1 |
| Baths: | 4 |
| Fireplace: | Y |
| Pool: | None |
Locatin Map:
Payment Calculator:



