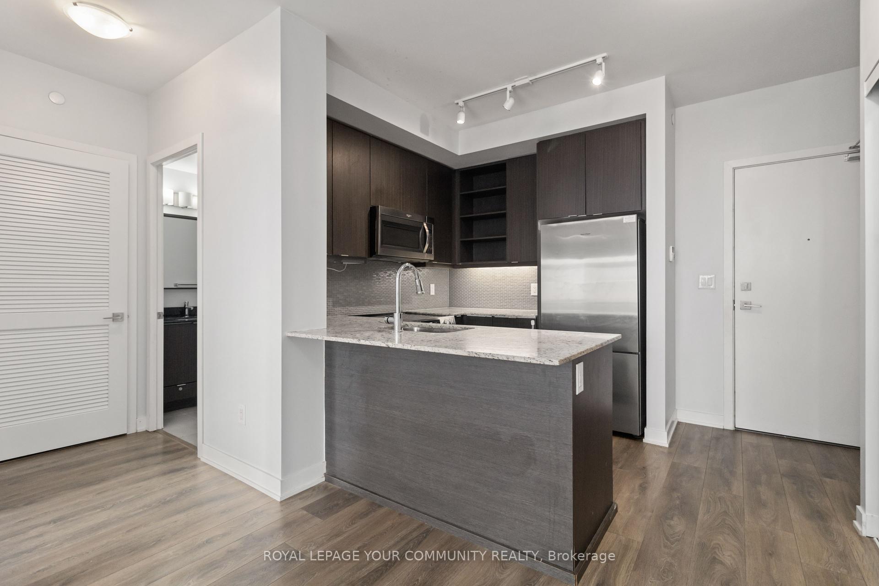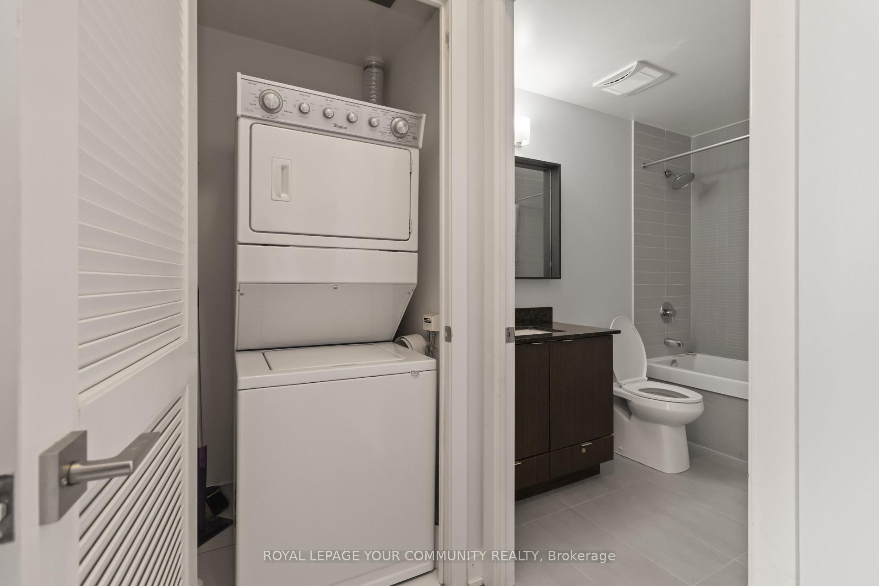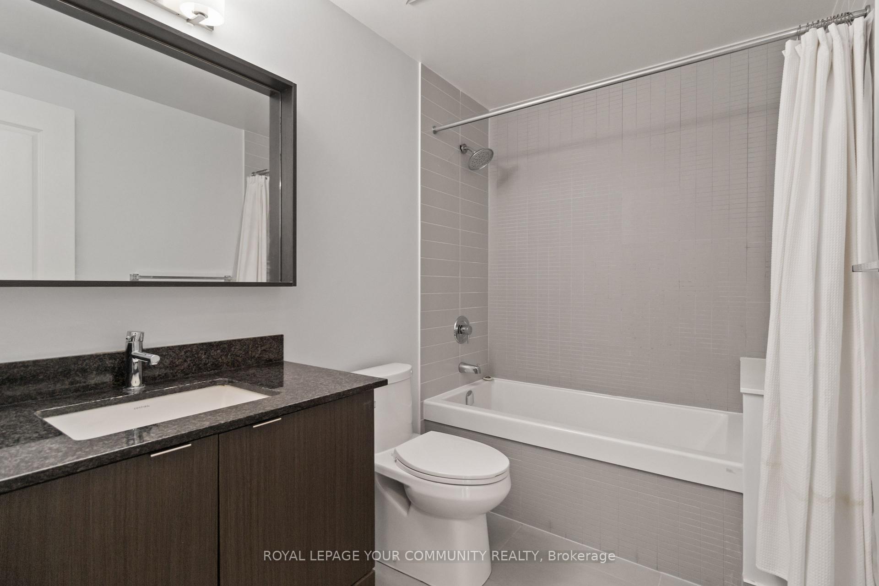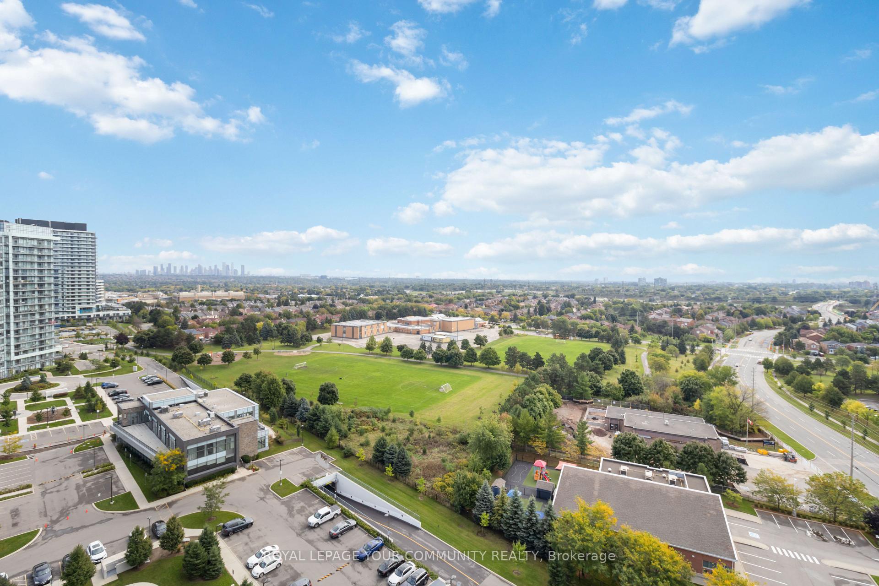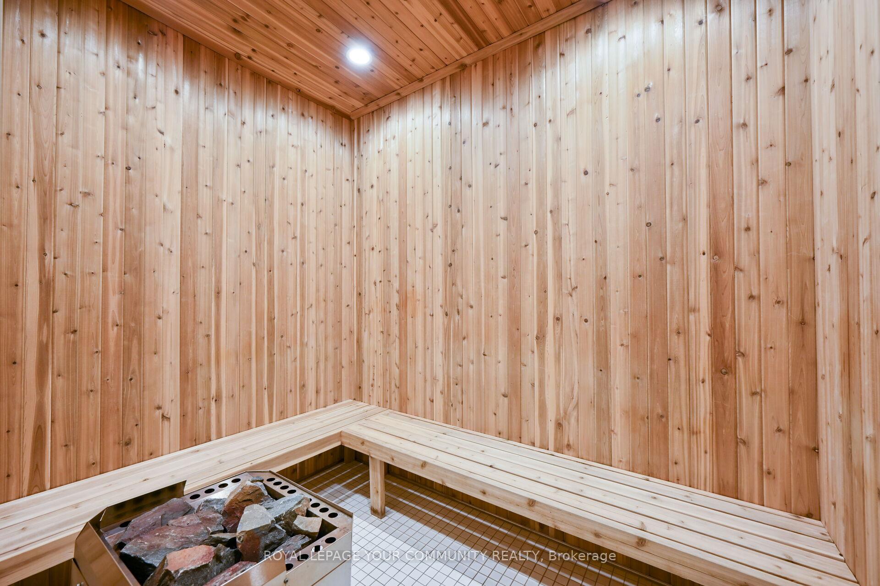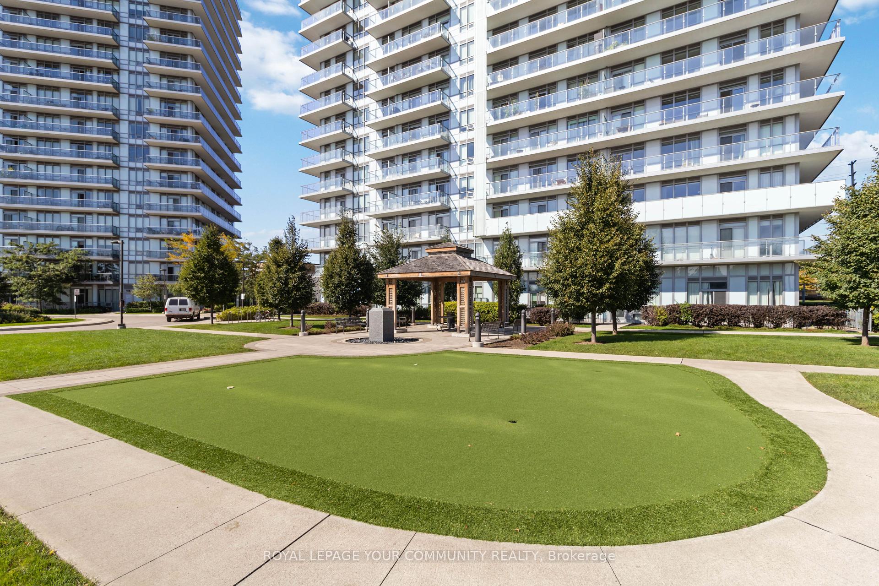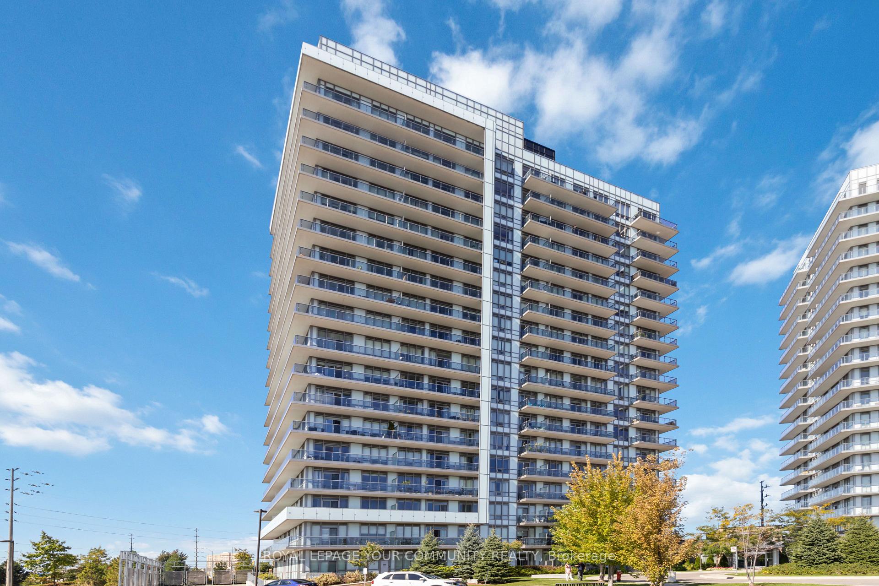$549,000
Available - For Sale
Listing ID: W10408260
4633 Glen Erin Dr , Unit 1606, Mississauga, L5M 0Y6, Ontario
| Experience convenient living in the heart of Erin Mills with this spacious, stunning, and bright unit! Freshly painted with spectacular views including CN Tower and Toronto Skyline, 9-foot ceilings and is situated in a prime location. Surrounded by top-rated schools, including John Fraser Secondary and St. Aloysius Gonzaga Secondary, and only a 10-minute drive to the University of Toronto Mississauga Campus, it's ideal for families and students alike. Enjoy being steps away from Erin Mills Town Centre, restaurants, hospitals, and grocery stores, with easy access to Highway 403 and the GO Station for seamless commuting. |
| Price | $549,000 |
| Taxes: | $2662.43 |
| Maintenance Fee: | 616.16 |
| Occupancy by: | Vacant |
| Address: | 4633 Glen Erin Dr , Unit 1606, Mississauga, L5M 0Y6, Ontario |
| Province/State: | Ontario |
| Property Management | Crossbridge Condominium Services |
| Condo Corporation No | PSCC |
| Level | 15 |
| Unit No | 05 |
| Directions/Cross Streets: | Glen Erin Dr/ Eglinton Ave W |
| Rooms: | 5 |
| Bedrooms: | 1 |
| Bedrooms +: | |
| Kitchens: | 1 |
| Family Room: | N |
| Basement: | None |
| Property Type: | Condo Apt |
| Style: | Apartment |
| Exterior: | Concrete |
| Garage Type: | Underground |
| Garage(/Parking)Space: | 1.00 |
| Drive Parking Spaces: | 1 |
| Park #1 | |
| Parking Type: | Owned |
| Exposure: | Sw |
| Balcony: | Open |
| Locker: | Owned |
| Pet Permited: | Restrict |
| Approximatly Square Footage: | 600-699 |
| Maintenance: | 616.16 |
| Water Included: | Y |
| Common Elements Included: | Y |
| Parking Included: | Y |
| Building Insurance Included: | Y |
| Fireplace/Stove: | N |
| Heat Source: | Gas |
| Heat Type: | Forced Air |
| Central Air Conditioning: | Central Air |
| Ensuite Laundry: | Y |
$
%
Years
This calculator is for demonstration purposes only. Always consult a professional
financial advisor before making personal financial decisions.
| Although the information displayed is believed to be accurate, no warranties or representations are made of any kind. |
| ROYAL LEPAGE YOUR COMMUNITY REALTY |
|
|

Mina Nourikhalichi
Broker
Dir:
416-882-5419
Bus:
905-731-2000
Fax:
905-886-7556
| Virtual Tour | Book Showing | Email a Friend |
Jump To:
At a Glance:
| Type: | Condo - Condo Apt |
| Area: | Peel |
| Municipality: | Mississauga |
| Neighbourhood: | Central Erin Mills |
| Style: | Apartment |
| Tax: | $2,662.43 |
| Maintenance Fee: | $616.16 |
| Beds: | 1 |
| Baths: | 1 |
| Garage: | 1 |
| Fireplace: | N |
Locatin Map:
Payment Calculator:









