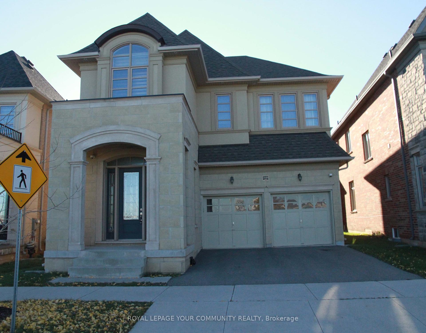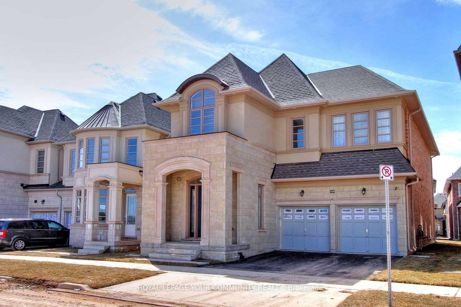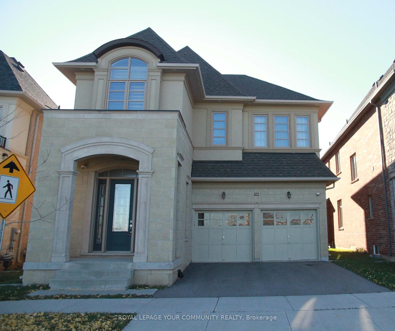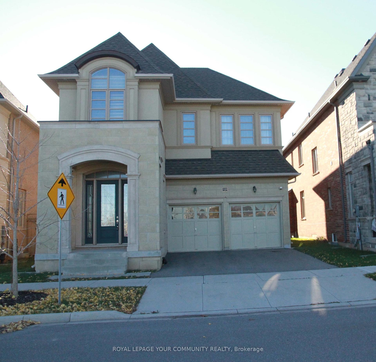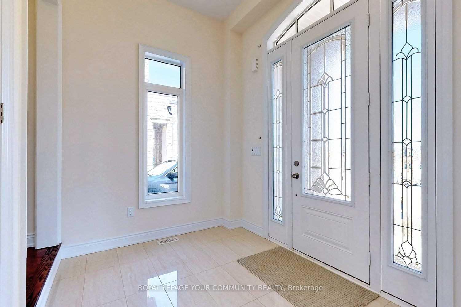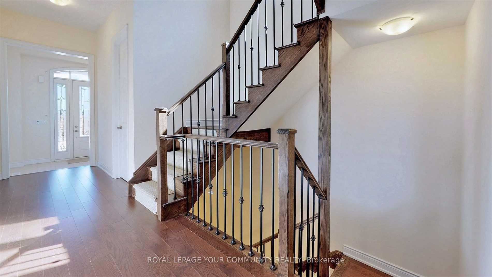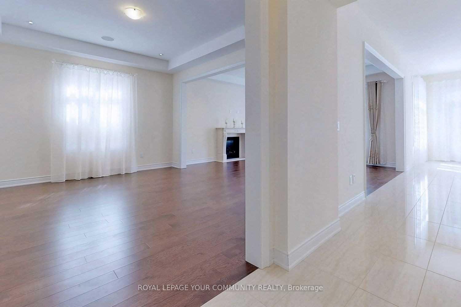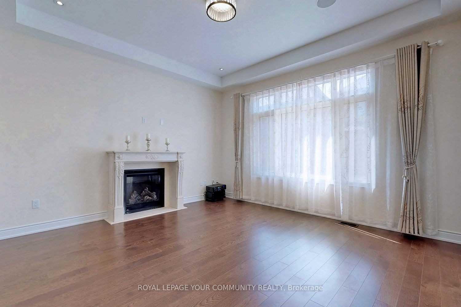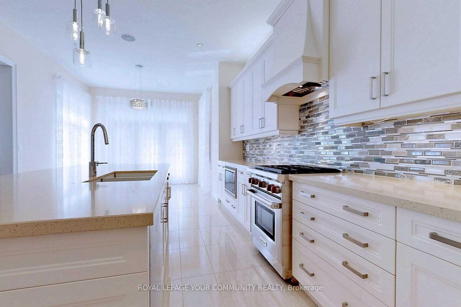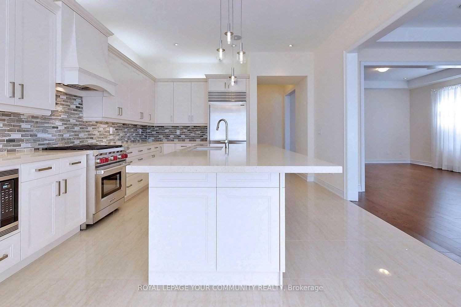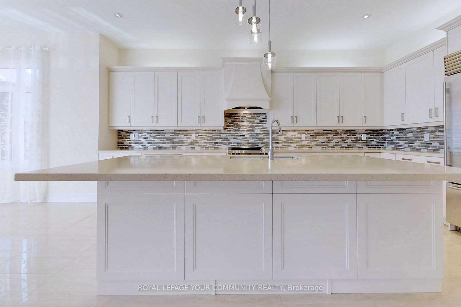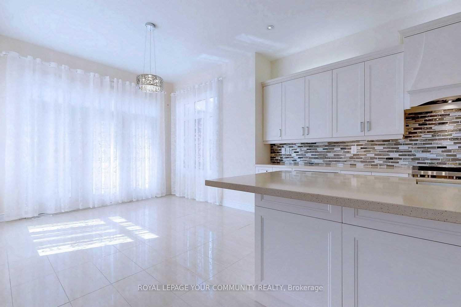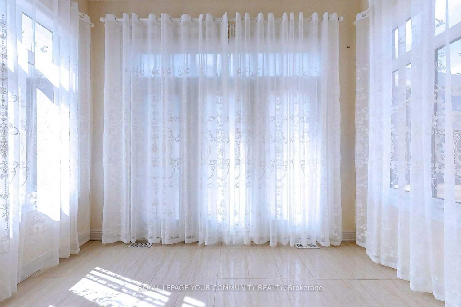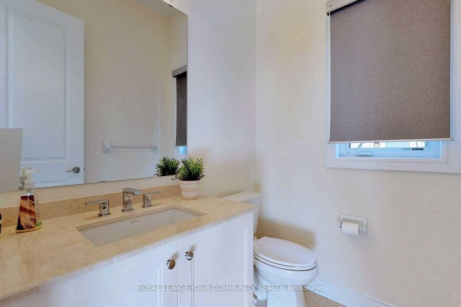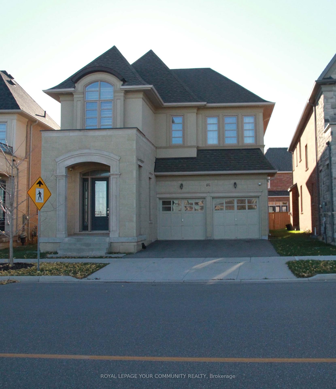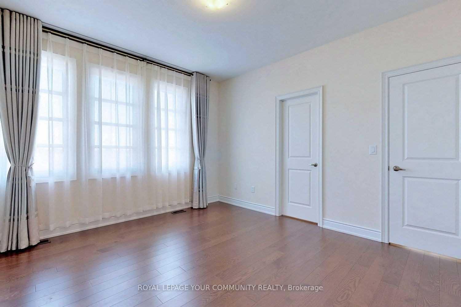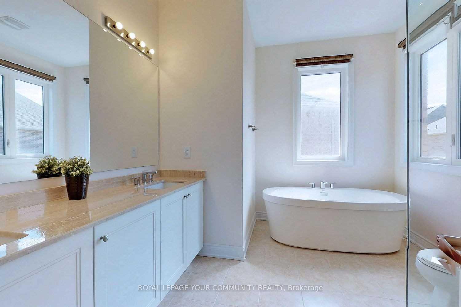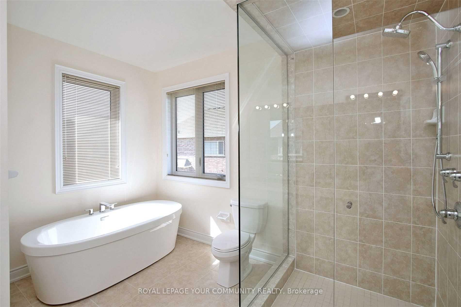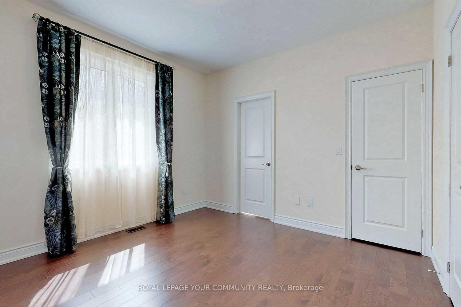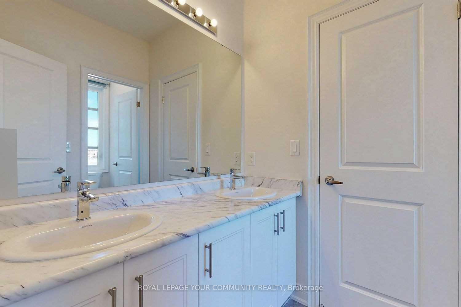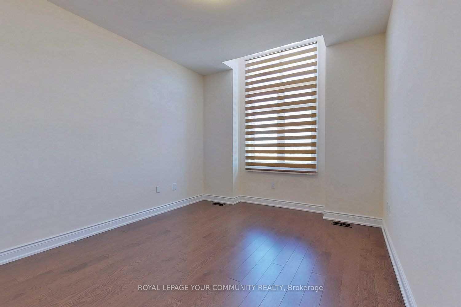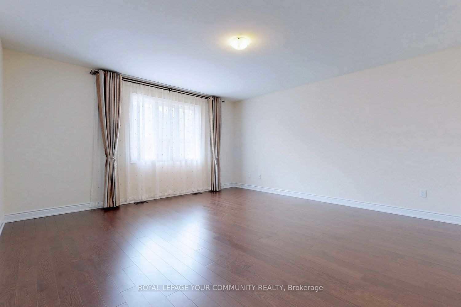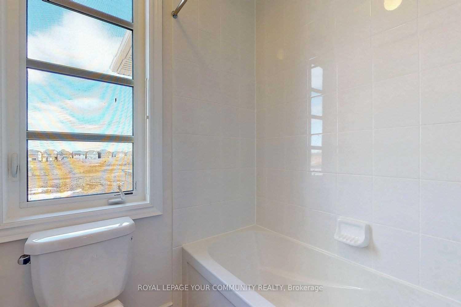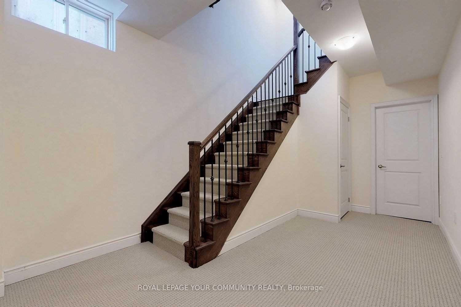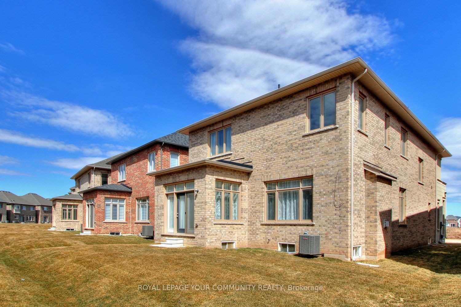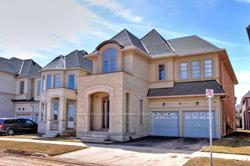$4,980
Available - For Rent
Listing ID: W10405548
3148 POST Rd , Oakville, L6H 7C5, Ontario
| Fernbrook-Built Stunning Luxury Home!! 3201Sqft. 4Bdrm+Office. 4 Baths. 10 Ft Ceilings On Main & 9 Ft On 2nd Floor And Basement. Hardwood Floor Through-Out. Stained Oak Staircases W/Decorative Steel Spindles To Basement With Finished Landing. Gourmet Kitchen W/Large Centre Island, Quartz Counter tops & Large Breakfast Area W/Walk-Out To Backyard. Upgraded Trim Throughout & 8' High Doors On Main Floor. Smooth Ceilings Through-Out. ... **Many Upgrades |
| Extras: Gas Fireplace, Sirius 30" Hood, Sub-Zero Fridge, Wolf Gas Stove, LG Front-Load Washer & Dryer, B/I Asko Xl Dw, B/I Wolf Microwave Oven, All Elf's and All Window coverings, A Garage Door Openers. Central Air-Conditioning, Central Vacuum. |
| Price | $4,980 |
| DOM | 17 |
| Payment Frequency: | Monthly |
| Payment Method: | Cheque |
| Rental Application Required: | Y |
| Deposit Required: | Y |
| Credit Check: | Y |
| Employment Letter | Y |
| Lease Agreement | Y |
| References Required: | Y |
| Occupancy by: | Vacant |
| Address: | 3148 POST Rd , Oakville, L6H 7C5, Ontario |
| Lot Size: | 38.06 x 89.90 (Feet) |
| Directions/Cross Streets: | Dundas St. E / Sixth Line |
| Rooms: | 9 |
| Bedrooms: | 4 |
| Bedrooms +: | |
| Kitchens: | 1 |
| Family Room: | Y |
| Basement: | Full, Unfinished |
| Furnished: | N |
| Approximatly Age: | 6-15 |
| Property Type: | Detached |
| Style: | 2-Storey |
| Exterior: | Brick, Stone |
| Garage Type: | Attached |
| (Parking/)Drive: | Pvt Double |
| Drive Parking Spaces: | 2 |
| Pool: | None |
| Private Entrance: | Y |
| Approximatly Age: | 6-15 |
| Approximatly Square Footage: | 3000-3500 |
| Parking Included: | Y |
| Fireplace/Stove: | Y |
| Heat Source: | Gas |
| Heat Type: | Forced Air |
| Central Air Conditioning: | Central Air |
| Laundry Level: | Upper |
| Sewers: | Sewers |
| Water: | Municipal |
| Although the information displayed is believed to be accurate, no warranties or representations are made of any kind. |
| ROYAL LEPAGE YOUR COMMUNITY REALTY |
|
|

Mina Nourikhalichi
Broker
Dir:
416-882-5419
Bus:
905-731-2000
Fax:
905-886-7556
| Book Showing | Email a Friend |
Jump To:
At a Glance:
| Type: | Freehold - Detached |
| Area: | Halton |
| Municipality: | Oakville |
| Neighbourhood: | Rural Oakville |
| Style: | 2-Storey |
| Lot Size: | 38.06 x 89.90(Feet) |
| Approximate Age: | 6-15 |
| Beds: | 4 |
| Baths: | 4 |
| Fireplace: | Y |
| Pool: | None |
Locatin Map:

