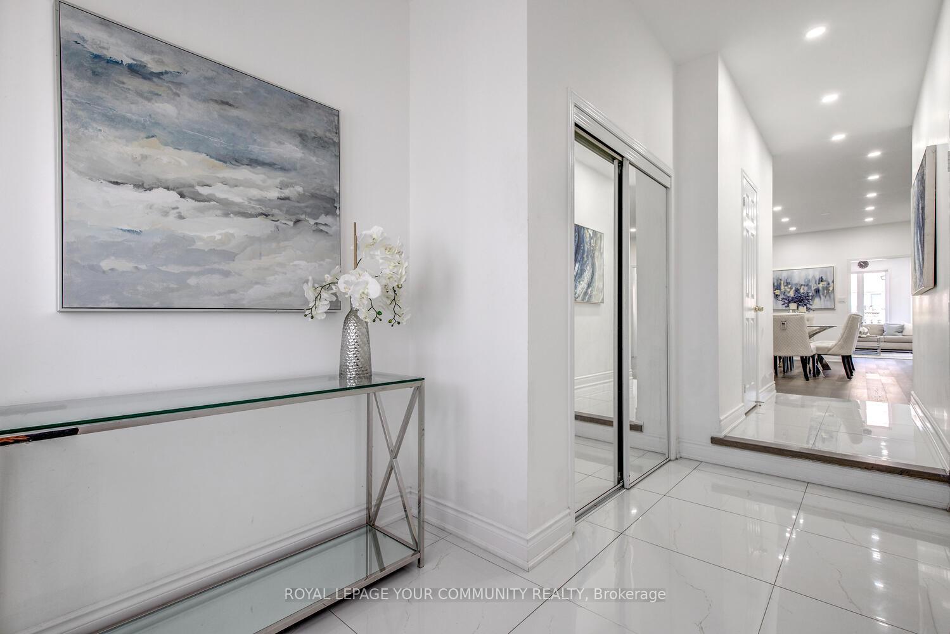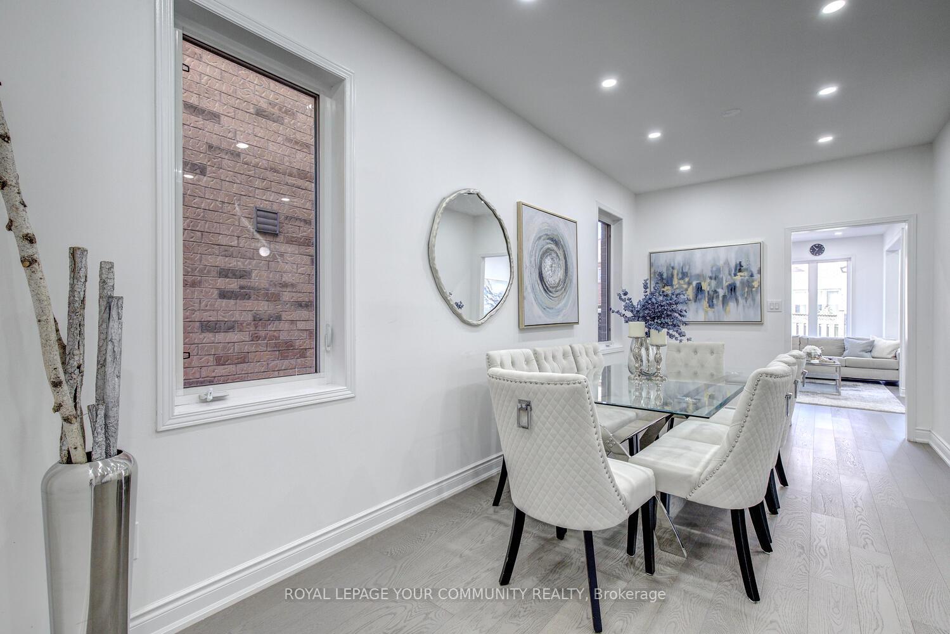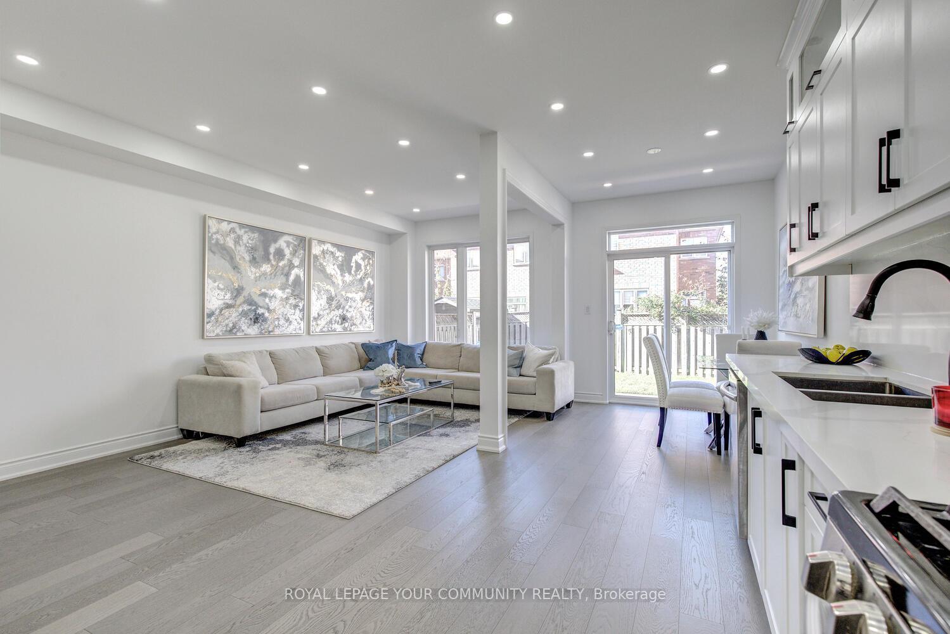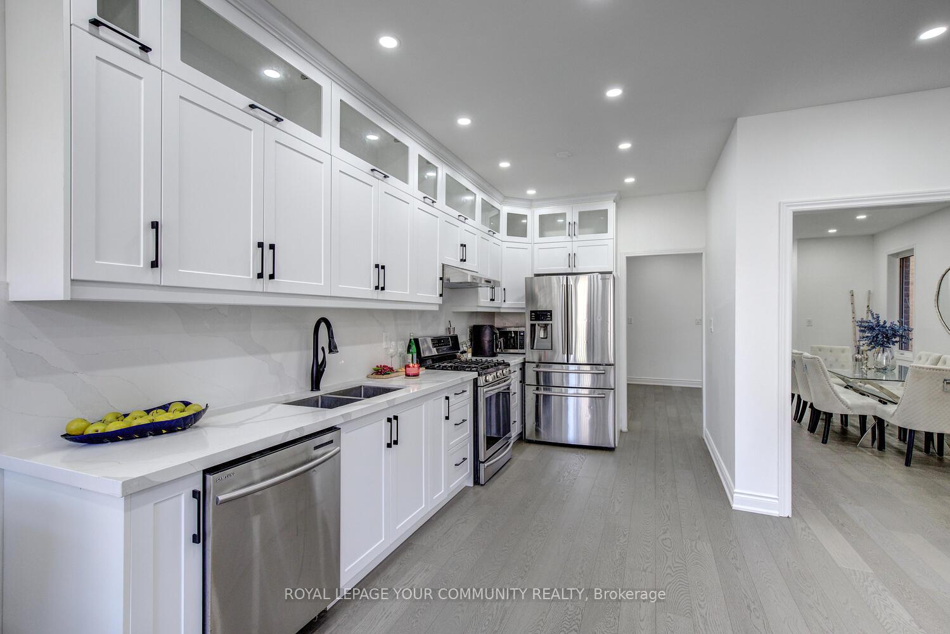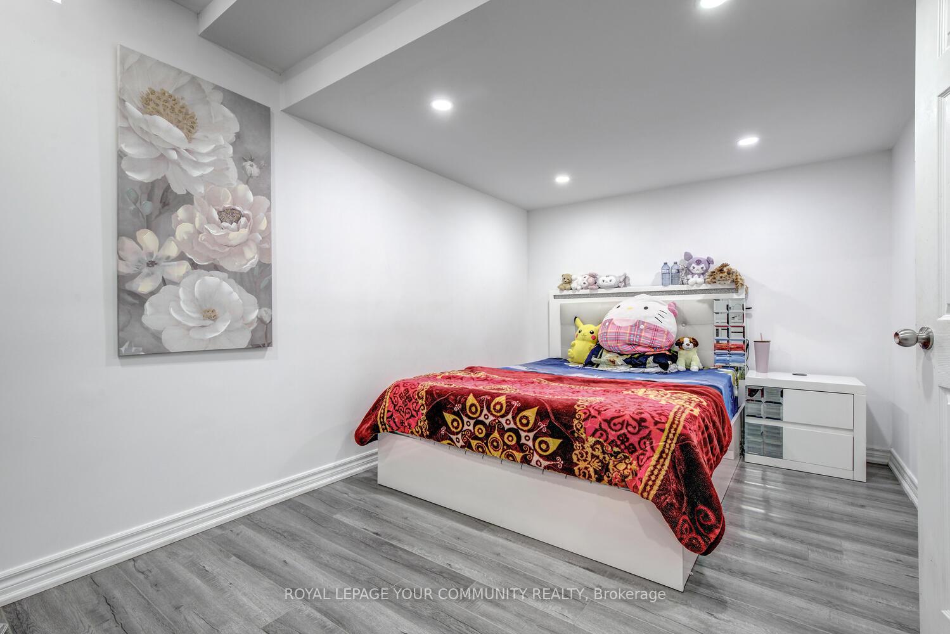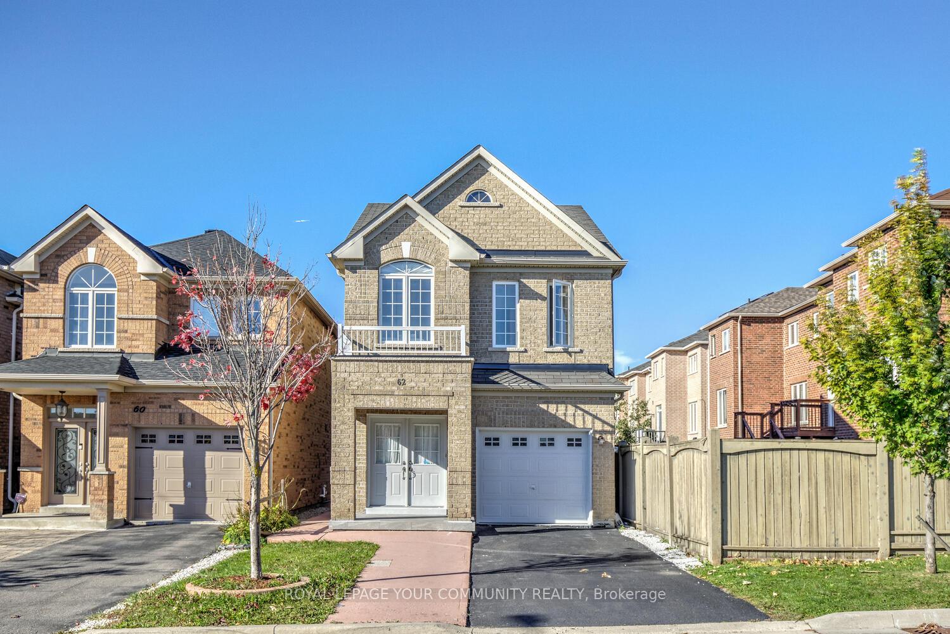$1,450,000
Available - For Sale
Listing ID: N10409809
62 Laramie Cres , Vaughan, L6A 0P8, Ontario
| Breathtaking 4+1 Bedroom & 4-Bathroom F-U-L-L-Y Detached Home With Upgraded Interior Nestled On A Quiet Crescent In Patterson, Vaughan! Welcome Home To This Modern Retreat! Spectacular Layout Offering 2,900+ Sq Ft Luxury Living Space (2,031 Sq Ft Above Grade); In-Law Suite In Fully Finished Basement With 2nd Kitchen & Large Bedroom; Inviting Foyer With Double Doors And Porcelain Floors; Newly Installed Hardwood Floors Throughout 1st Floor; Custom Kitchen With Quartz Counters, Backsplash, Stainless Steel Appliances, Breakfast Area & Overlooking Family Room; Bright Family Room With Gas Fireplace; Elegant Living & Dining Room; Led Pot Lights; Oak Stairs; Convenient 2nd Floor Laundry; Primary Retreat With Newly Renovated 4-Pc Spa-Like Ensuite; 4 Large Bedrooms; Finished Basement Is A Perfect InLaw/Nanny Suite Equipped With Full Kitchen, One Large Bedroom, Open Living Space & 3-Pc Bath; Extended Driveway: Parks 4 Cars Total! Just Steps To Maple GO, Top Schools, Parks, Shopping Plazas & Public Transit! Newer AC [2020]! Newer Owned Water Tank [2022]! It's A Great Property For First Time Buyers & Perfect Alternative For A Condo Or 3-Storey Town! |
| Mortgage: Stunning Fully Detached Home w/Finished Basement & Upgraded Interior! Steps to Vaughan's Cortellucci Hospital, Parks, Hws & Top Schools! |
| Extras: No Sidewalk! Custom Kitchen! Renod Bathrooms! Newer AC [2020]! Large Foyer w/Double Entry Doors! 2nd Flr Balcony! Fully Fenced Yard! Top Rated Schls: Roberta Bondar Rated 8.5,St Cecilia Catholic Rated 8.4,Romeo Dellare Rated 7.5!Dont Miss! |
| Price | $1,450,000 |
| Taxes: | $5359.17 |
| DOM | 16 |
| Occupancy by: | Owner |
| Address: | 62 Laramie Cres , Vaughan, L6A 0P8, Ontario |
| Lot Size: | 24.93 x 103.35 (Feet) |
| Directions/Cross Streets: | Dufferin & Major Mackenzie |
| Rooms: | 10 |
| Rooms +: | 3 |
| Bedrooms: | 4 |
| Bedrooms +: | 1 |
| Kitchens: | 1 |
| Kitchens +: | 1 |
| Family Room: | Y |
| Basement: | Finished |
| Property Type: | Detached |
| Style: | 2-Storey |
| Exterior: | Brick |
| Garage Type: | Built-In |
| (Parking/)Drive: | Private |
| Drive Parking Spaces: | 3 |
| Pool: | None |
| Approximatly Square Footage: | 2000-2500 |
| Property Features: | Fenced Yard, Golf, Hospital, Park, Public Transit, School |
| Fireplace/Stove: | Y |
| Heat Source: | Gas |
| Heat Type: | Forced Air |
| Central Air Conditioning: | Central Air |
| Laundry Level: | Upper |
| Sewers: | Sewers |
| Water: | Municipal |
$
%
Years
This calculator is for demonstration purposes only. Always consult a professional
financial advisor before making personal financial decisions.
| Although the information displayed is believed to be accurate, no warranties or representations are made of any kind. |
| ROYAL LEPAGE YOUR COMMUNITY REALTY |
|
|

Mina Nourikhalichi
Broker
Dir:
416-882-5419
Bus:
905-731-2000
Fax:
905-886-7556
| Virtual Tour | Book Showing | Email a Friend |
Jump To:
At a Glance:
| Type: | Freehold - Detached |
| Area: | York |
| Municipality: | Vaughan |
| Neighbourhood: | Patterson |
| Style: | 2-Storey |
| Lot Size: | 24.93 x 103.35(Feet) |
| Tax: | $5,359.17 |
| Beds: | 4+1 |
| Baths: | 4 |
| Fireplace: | Y |
| Pool: | None |
Locatin Map:
Payment Calculator:





