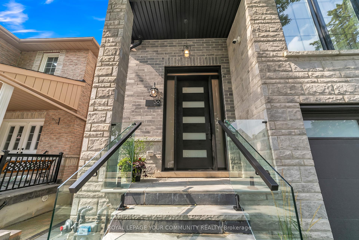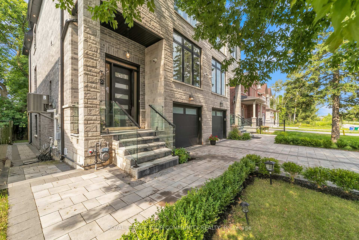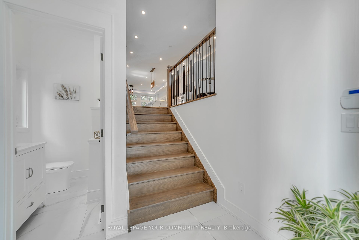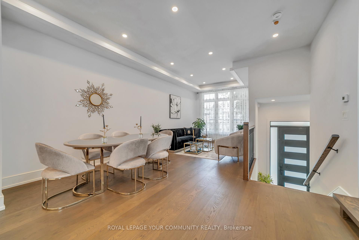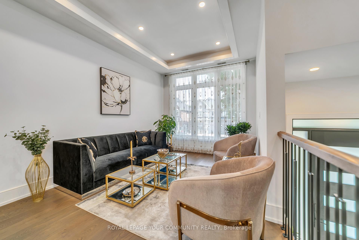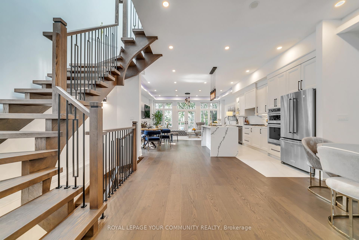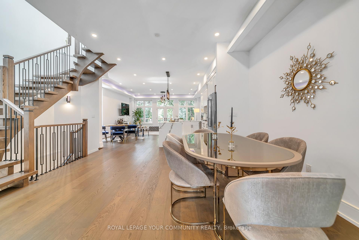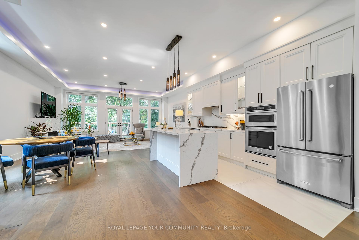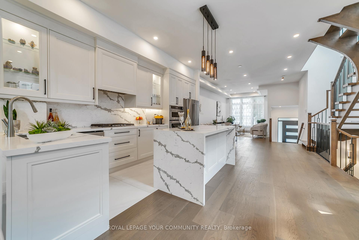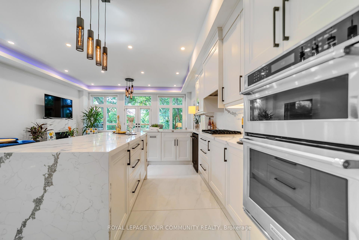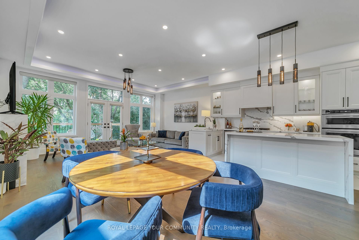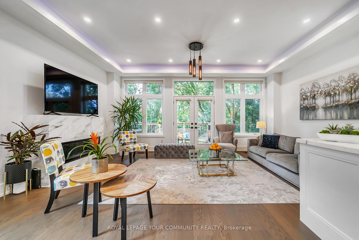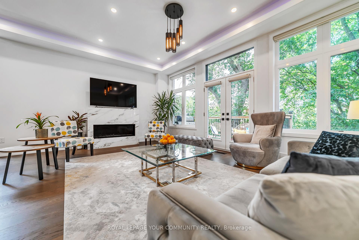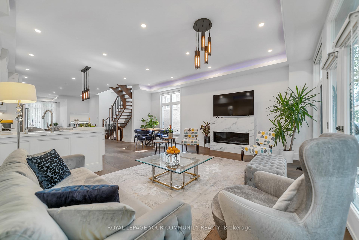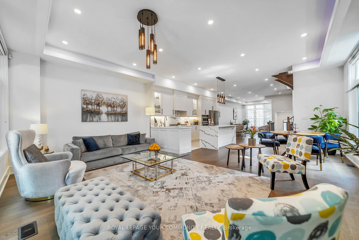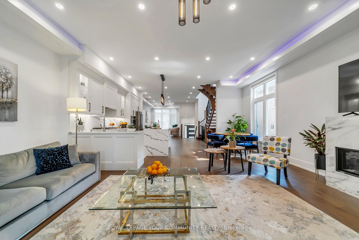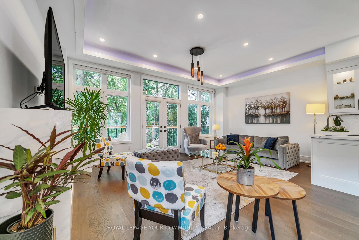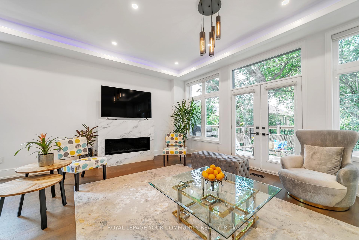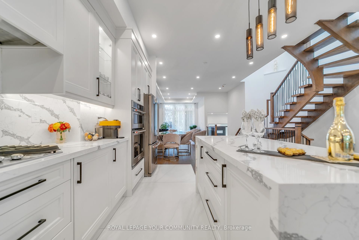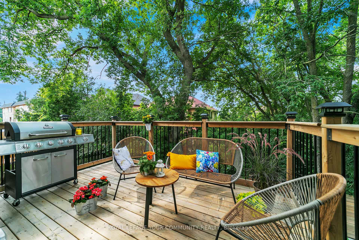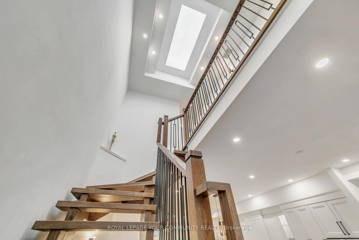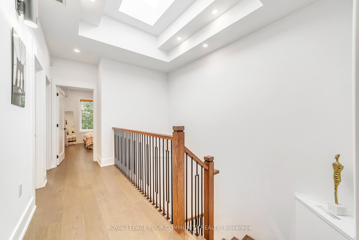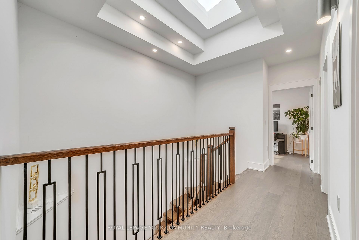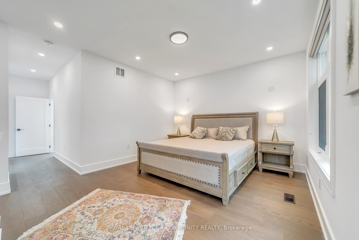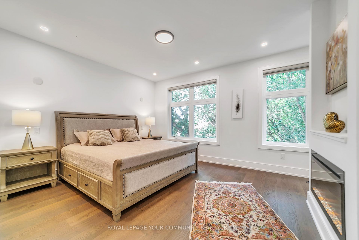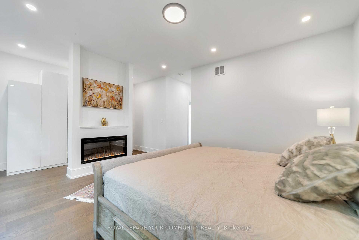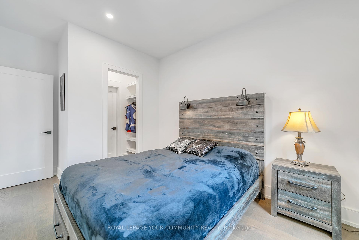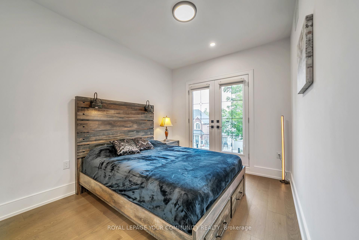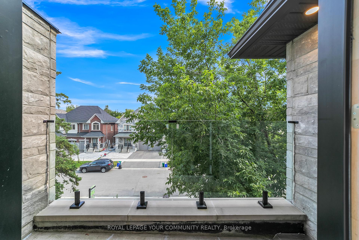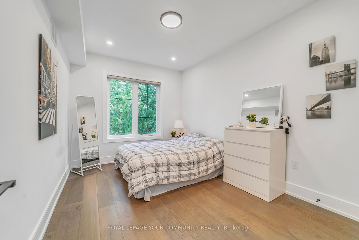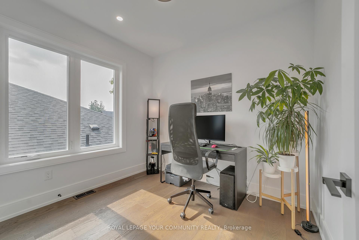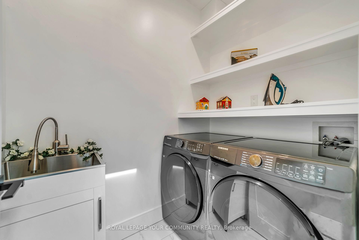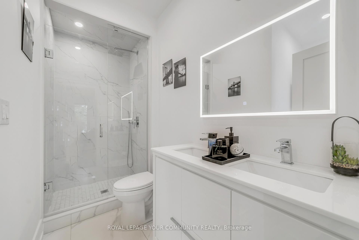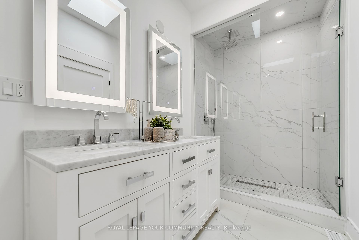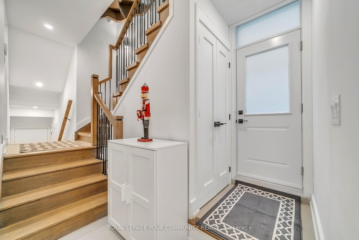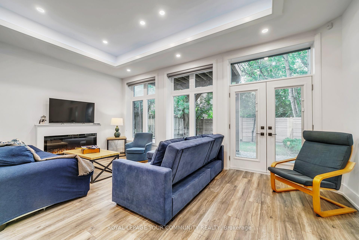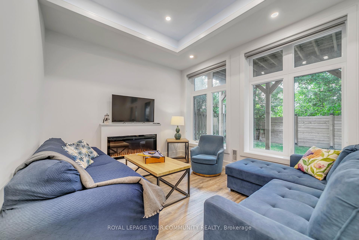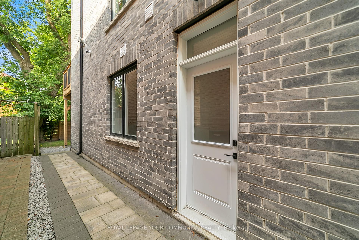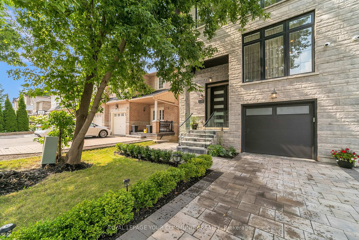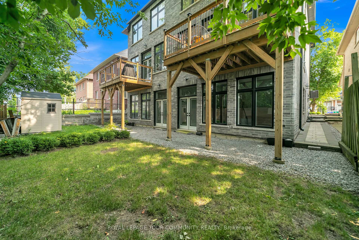$1,598,888
Available - For Sale
Listing ID: N10301962
36 Portage Ave , Richmond Hill, L4E 2Z4, Ontario
| Stunning Custom-Built 4 Bedroom & 4 Bathroom Semi-Detached With 2 Bedroom Finished Walk-Out & Separate Side-Door Entrance Basement. Smart Layout With High-End Materials & No Wasted Space. Foyer 11 ft Ceiling, Main Floor & Basement 10 ft Ceiling. High Quality Hardwood, Picture Windows, No Backyard Neighbour, Direct Access To The Large Deck (14 x 8 ft), High-End KitchenAid S/S Appliances, Centre Island, Quartz Countertop, 2 Separate Laundry (2nd Floor & Bsmt), Central Vacuum, 3 Fireplaces, 2 Skylights, Tankless Owned Hwt, Hidden Ceiling Lighting On Main Floor, Open Riser Staircase, Security System With 4 Cameras, Interlocking Stone Driveway And Walkway, No Sidewalk, 2 Parking Spaces On Driveway. Close To High Rank All Grade Schools. Facilities Within 20 Minutes Walk (3 Playground, 8 Basketball Courts, 3 Sports Fields, 3 Sports Courts, 2 Trails). |
| Extras: Please Check Roll Number 193808001523102 on Propertyline or PIN 032064493 on GeoWarehouse For Your Due Dilignce |
| Price | $1,598,888 |
| Taxes: | $6065.21 |
| DOM | 22 |
| Occupancy by: | Owner |
| Address: | 36 Portage Ave , Richmond Hill, L4E 2Z4, Ontario |
| Lot Size: | 25.00 x 100.00 (Feet) |
| Directions/Cross Streets: | Bathurst/King Rd |
| Rooms: | 9 |
| Rooms +: | 3 |
| Bedrooms: | 4 |
| Bedrooms +: | 2 |
| Kitchens: | 1 |
| Family Room: | Y |
| Basement: | Fin W/O, Sep Entrance |
| Approximatly Age: | 0-5 |
| Property Type: | Semi-Detached |
| Style: | 2-Storey |
| Exterior: | Brick, Stone |
| Garage Type: | Built-In |
| (Parking/)Drive: | Pvt Double |
| Drive Parking Spaces: | 2 |
| Pool: | None |
| Approximatly Age: | 0-5 |
| Approximatly Square Footage: | 2000-2500 |
| Property Features: | Park, Public Transit, School |
| Fireplace/Stove: | Y |
| Heat Source: | Gas |
| Heat Type: | Forced Air |
| Central Air Conditioning: | Central Air |
| Sewers: | Sewers |
| Water: | Municipal |
$
%
Years
This calculator is for demonstration purposes only. Always consult a professional
financial advisor before making personal financial decisions.
| Although the information displayed is believed to be accurate, no warranties or representations are made of any kind. |
| ROYAL LEPAGE YOUR COMMUNITY REALTY |
|
|

Mina Nourikhalichi
Broker
Dir:
416-882-5419
Bus:
905-731-2000
Fax:
905-886-7556
| Virtual Tour | Book Showing | Email a Friend |
Jump To:
At a Glance:
| Type: | Freehold - Semi-Detached |
| Area: | York |
| Municipality: | Richmond Hill |
| Neighbourhood: | Oak Ridges |
| Style: | 2-Storey |
| Lot Size: | 25.00 x 100.00(Feet) |
| Approximate Age: | 0-5 |
| Tax: | $6,065.21 |
| Beds: | 4+2 |
| Baths: | 4 |
| Fireplace: | Y |
| Pool: | None |
Locatin Map:
Payment Calculator:

