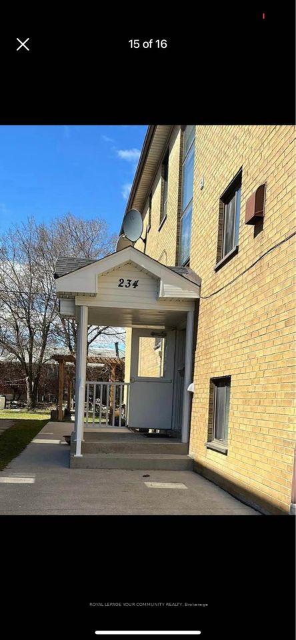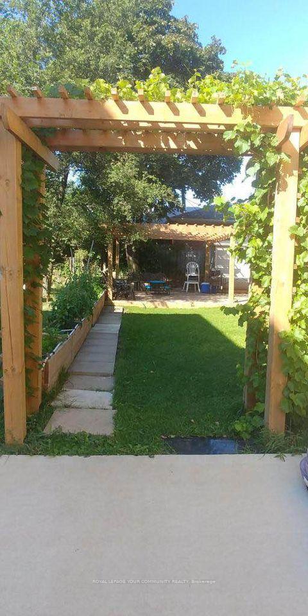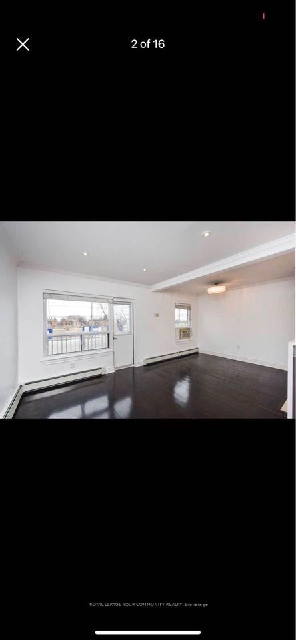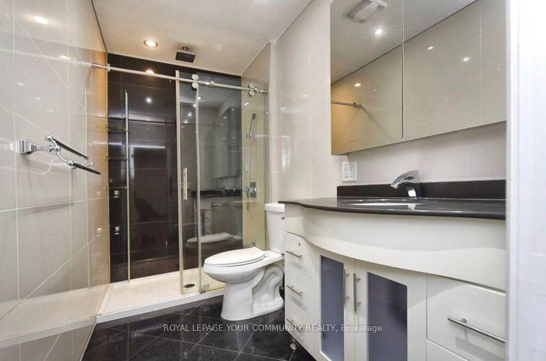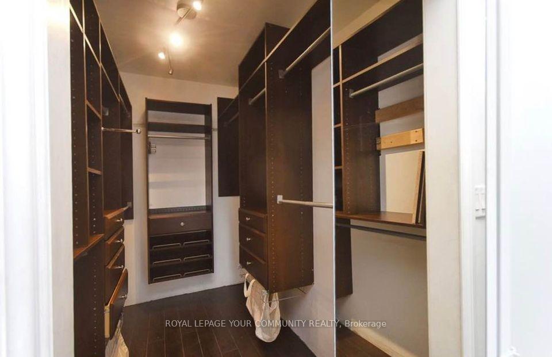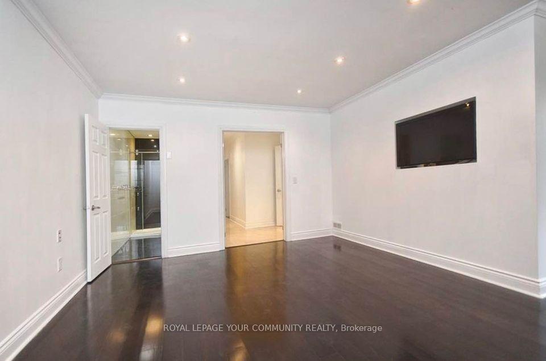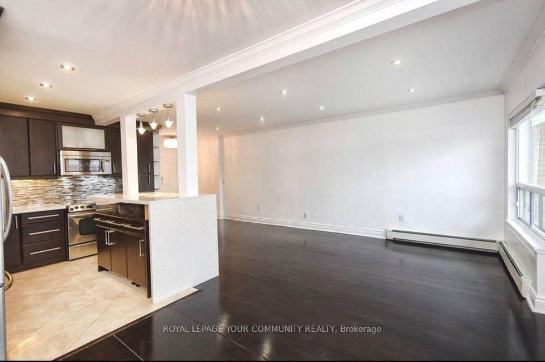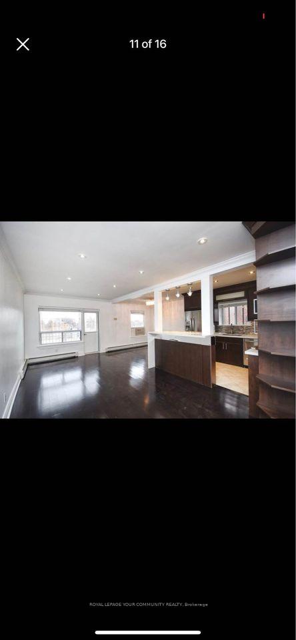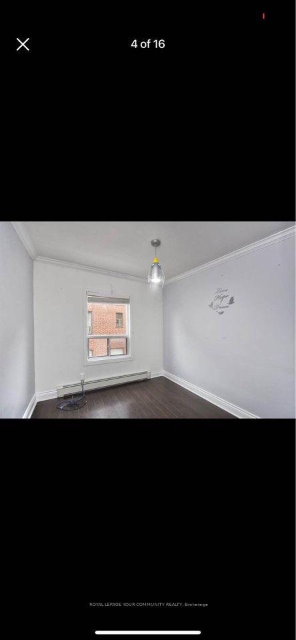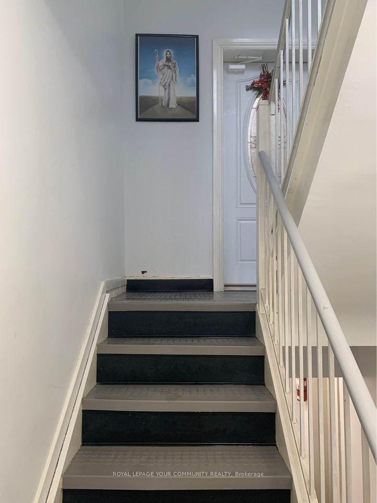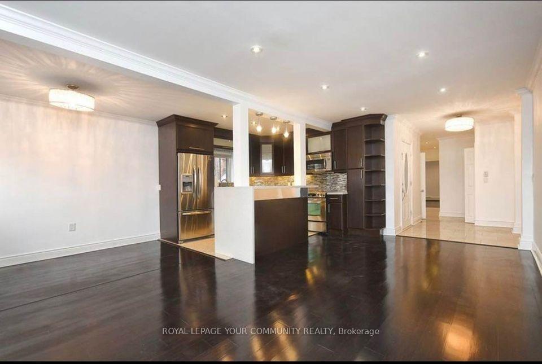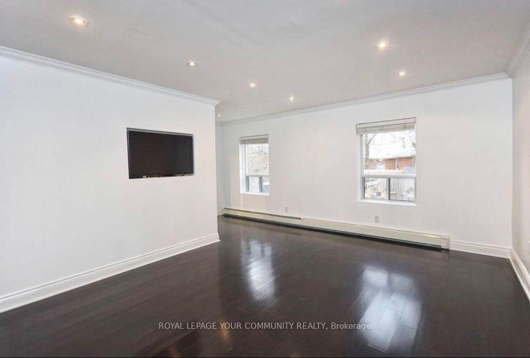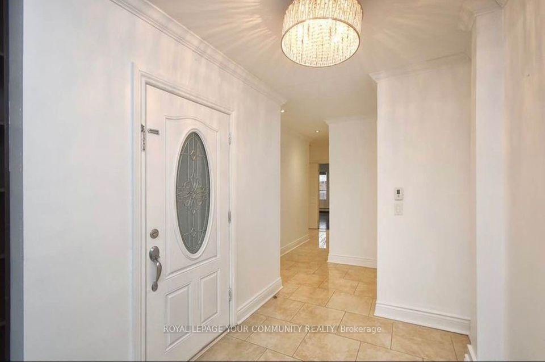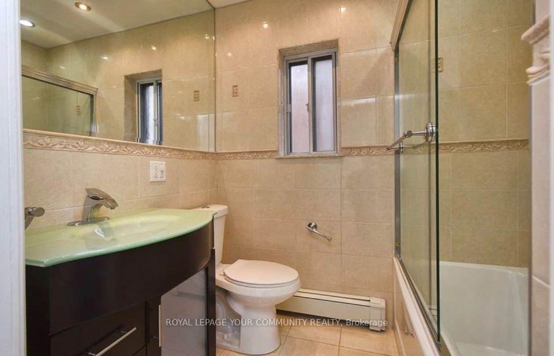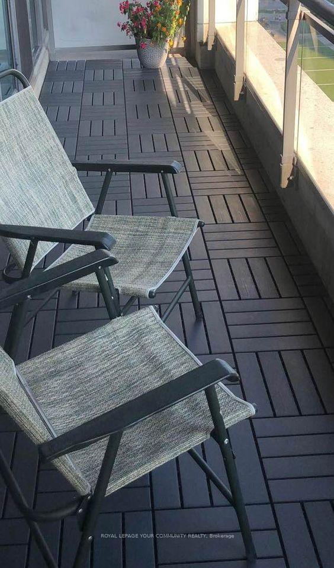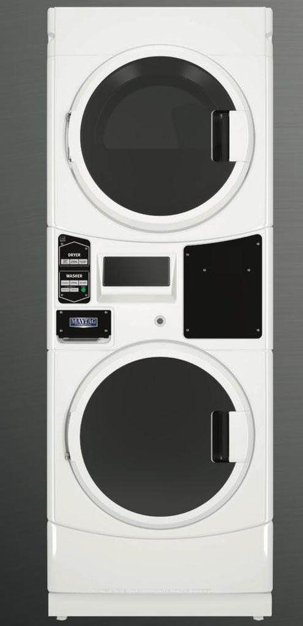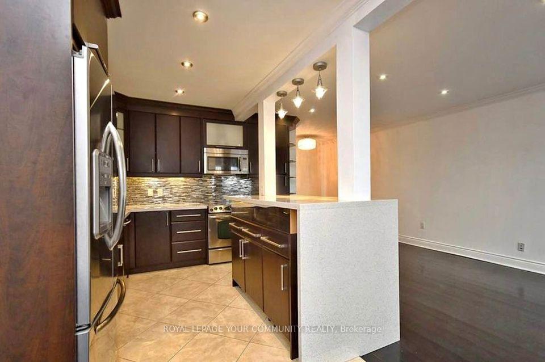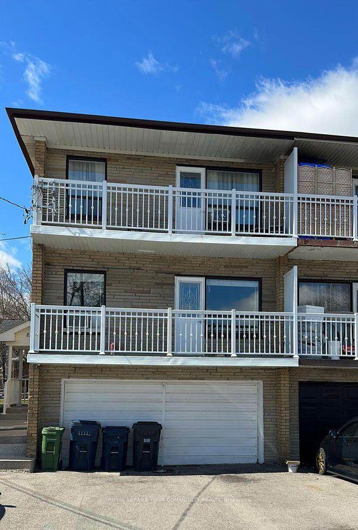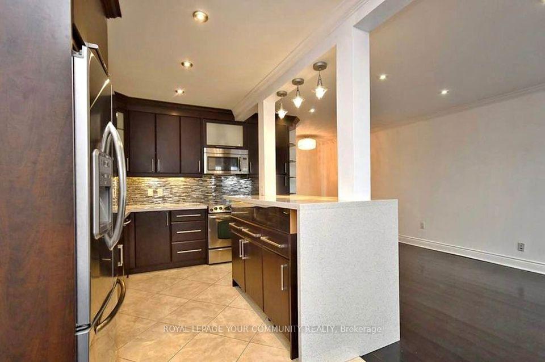$2,800
Available - For Rent
Listing ID: C10407178
234 Wilmington Ave , Toronto, M3H 5K2, Ontario
| Bright Unit With Large Windows. Spacious Large Master Bedroom With TV & furnished Walk-In Closet. Remote dimmer switches & Pot Lights. Open Concept Dining & Living Room. Designer kitchen with quartz waterfall island, under cabinet lighting, ceramic built-in sink & ss appliances with water/ice fridge dispemser. Polished bamboo hardwood floors & Porcelain hallway/Kitchen Floors. Large Balcony.Minutes Walk To Transit, Close To Yorkdale Mall. Steps To Parks, Schools & Ttc., Shopping Centers, Bwy 401/407 & Subways. Additional $50 Per/1 Or $80 Per/2 Parking Spot.Tenant Pays Own Electricity. New Ss: Pridge, Stove, Microwave & Dishwasher. Range Hood. Large Backyard With Patio. Well Maintained Building. Credit Card Operated Laundry Machines In Basement With Brand New Washer & Dryer.Pre-Qualification Requirements prior viewing:Maximum Occupancy: 4 |
| Price | $2,800 |
| DOM | 19 |
| Payment Frequency: | Monthly |
| Payment Method: | Cheque |
| Rental Application Required: | Y |
| Deposit Required: | Y |
| Credit Check: | Y |
| Employment Letter | Y |
| Lease Agreement | Y |
| References Required: | Y |
| Occupancy by: | Tenant |
| Address: | 234 Wilmington Ave , Toronto, M3H 5K2, Ontario |
| Lot Size: | 30.05 x 150.00 (Feet) |
| Directions/Cross Streets: | Wilmington Ave and Finch |
| Rooms: | 2 |
| Rooms +: | 2 |
| Bedrooms: | 2 |
| Bedrooms +: | |
| Kitchens: | 1 |
| Family Room: | N |
| Basement: | Apartment, Walk-Up |
| Furnished: | N |
| Property Type: | Multiplex |
| Style: | 2-Storey |
| Exterior: | Brick, Shingle |
| Garage Type: | Other |
| (Parking/)Drive: | Front Yard |
| Drive Parking Spaces: | 6 |
| Pool: | None |
| Private Entrance: | N |
| Laundry Access: | Coin Operated |
| Other Structures: | Garden Shed |
| Approximatly Square Footage: | 1100-1500 |
| Property Features: | Library, Park, Public Transit, School, School Bus Route |
| Water Included: | Y |
| Common Elements Included: | Y |
| Heat Included: | Y |
| Fireplace/Stove: | N |
| Heat Source: | Electric |
| Heat Type: | Baseboard |
| Central Air Conditioning: | Window Unit |
| Laundry Level: | Lower |
| Elevator Lift: | N |
| Sewers: | Sewers |
| Water: | Municipal |
| Utilities-Cable: | A |
| Utilities-Hydro: | Y |
| Utilities-Sewers: | Y |
| Utilities-Gas: | Y |
| Utilities-Municipal Water: | Y |
| Utilities-Telephone: | A |
| Although the information displayed is believed to be accurate, no warranties or representations are made of any kind. |
| ROYAL LEPAGE YOUR COMMUNITY REALTY |
|
|

Mina Nourikhalichi
Broker
Dir:
416-882-5419
Bus:
905-731-2000
Fax:
905-886-7556
| Book Showing | Email a Friend |
Jump To:
At a Glance:
| Type: | Freehold - Multiplex |
| Area: | Toronto |
| Municipality: | Toronto |
| Neighbourhood: | Bathurst Manor |
| Style: | 2-Storey |
| Lot Size: | 30.05 x 150.00(Feet) |
| Beds: | 2 |
| Baths: | 2 |
| Fireplace: | N |
| Pool: | None |
Locatin Map:

