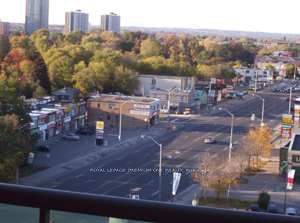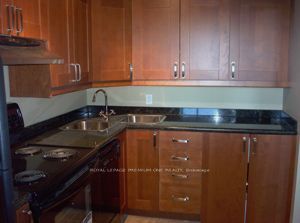$3,725
Available - For Rent
Listing ID: C1027581
333 Adelaide St East , Unit 1207, Toronto, M5A 4T4, Ontario
| Two Bed Plus Den, Two Full Bath Ultra Functional Split Layout, Loaded With Tasteful Custom Renovations T/O Almost 1000 Sqft Of Opulent Living Space; All Just Steps To St Lawrence Market And East End Conveniences. Natural Light Floods The Space From Floor To Ceiling Windows, Exposed Concrete Ceilings. Expansive East & West City Views. Full Sized Appliances. XL Parking Space Inc. Ample In-Unit Storage. Transit At Your Doorstep (King W Streetcar, King/Queen Subway). AAA Amenities Include Gym/Sauna, Lounge, 24hr Concierge, Visitor Parking. MUST SEE!!!! |
| Extras: Completely Renovated Suite; Absolute Perfection In Prime Core Toronto Neighbourhood: Includes VIPXL Parking Space Beside Elevator, All Existing S/S & B/I Appliances, Elf's And Custom Window Coverings. |
| Price | $3,725 |
| Occupancy: | Tenant |
| Address: | 333 Adelaide St East , Unit 1207, Toronto, M5A 4T4, Ontario |
| Province/State: | Ontario |
| Property Management | Del Property Management |
| Condo Corporation No | TSCC |
| Level | 12 |
| Unit No | 07 |
| Directions/Cross Streets: | Adelaide/Sherbourne |
| Rooms: | 6 |
| Bedrooms: | 2 |
| Bedrooms +: | 1 |
| Kitchens: | 1 |
| Family Room: | N |
| Basement: | None |
| Furnished: | N |
| Level/Floor | Room | Length(ft) | Width(ft) | Descriptions | |
| Room 1 | Main | Living | 18.04 | 12.46 | Combined W/Dining, W/O To Balcony, Hardwood Floor |
| Room 2 | Main | Dining | 18.04 | 12.46 | Combined W/Living, Open Concept, Hardwood Floor |
| Room 3 | Main | Kitchen | 8.86 | 6.56 | Quartz Counter, Backsplash, Stainless Steel Appl |
| Room 4 | Main | Prim Bdrm | 9.84 | 9.18 | 4 Pc Ensuite, Large Window, Closet |
| Room 5 | Main | 2nd Br | 9.51 | 9.18 | Double Closet, Large Window, Hardwood Floor |
| Room 6 | Main | Den | 8.86 | 6.89 | Open Concept, Hardwood Floor |
| Washroom Type | No. of Pieces | Level |
| Washroom Type 1 | 4 | Main |
| Washroom Type 2 | 3 | Main |
| Property Type: | Condo Apt |
| Style: | Apartment |
| Exterior: | Brick, Concrete |
| Garage Type: | Underground |
| Garage(/Parking)Space: | 1.00 |
| Drive Parking Spaces: | 1 |
| Park #1 | |
| Parking Type: | Owned |
| Legal Description: | A/4 |
| Exposure: | Ew |
| Balcony: | Open |
| Locker: | None |
| Pet Permited: | Restrict |
| Approximatly Square Footage: | 900-999 |
| Building Amenities: | Concierge, Exercise Room, Party/Meeting Room, Sauna, Visitor Parking |
| Water Included: | Y |
| Common Elements Included: | Y |
| Parking Included: | Y |
| Building Insurance Included: | Y |
| Fireplace/Stove: | N |
| Heat Source: | Gas |
| Heat Type: | Forced Air |
| Central Air Conditioning: | Central Air |
| Ensuite Laundry: | Y |
| Although the information displayed is believed to be accurate, no warranties or representations are made of any kind. |
| ROYAL LEPAGE YOUR COMMUNITY REALTY |
|
|

Mina Nourikhalichi
Broker
Dir:
416-882-5419
Bus:
905-731-2000
Fax:
905-886-7556
| Book Showing | Email a Friend |
Jump To:
At a Glance:
| Type: | Condo - Condo Apt |
| Area: | Toronto |
| Municipality: | Toronto |
| Neighbourhood: | Moss Park |
| Style: | Apartment |
| Beds: | 2+1 |
| Baths: | 2 |
| Garage: | 1 |
| Fireplace: | N |
Locatin Map:





