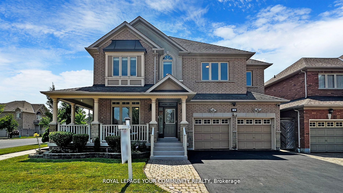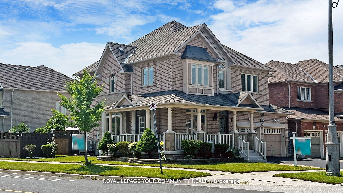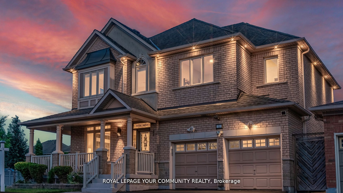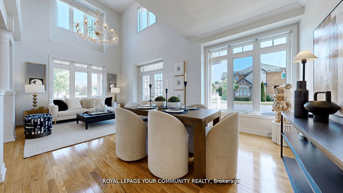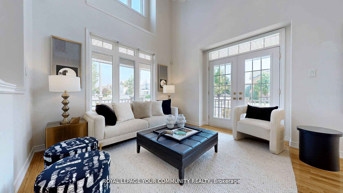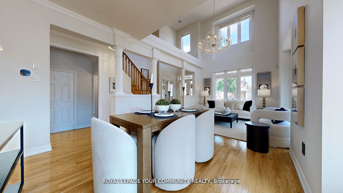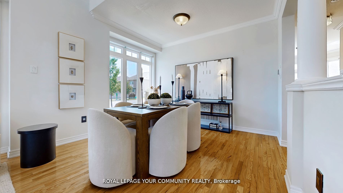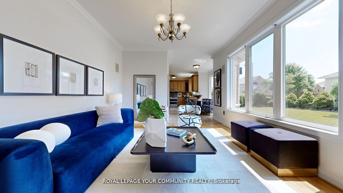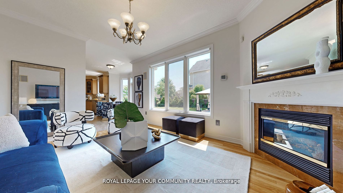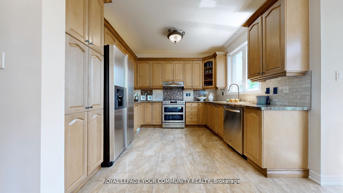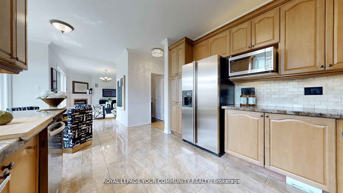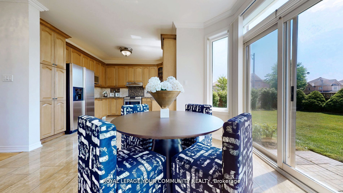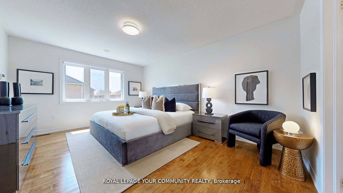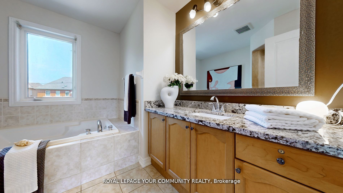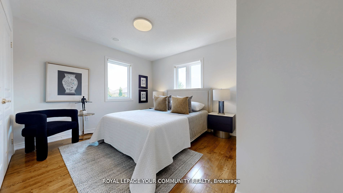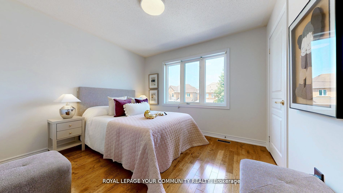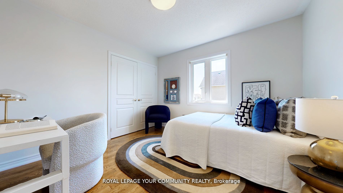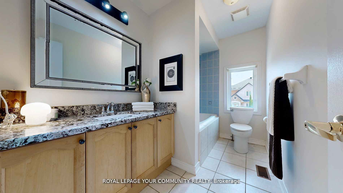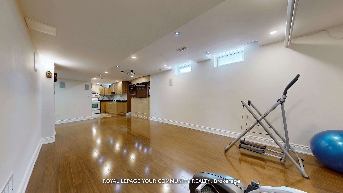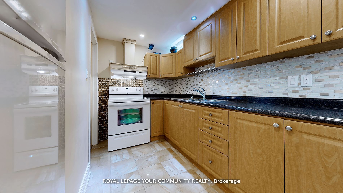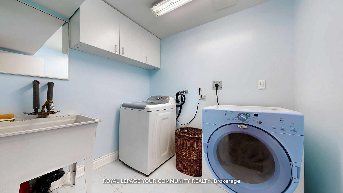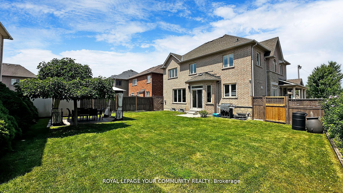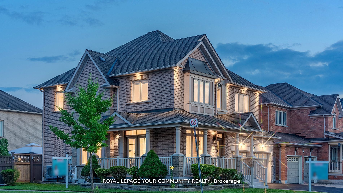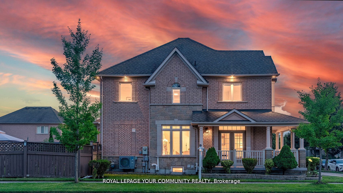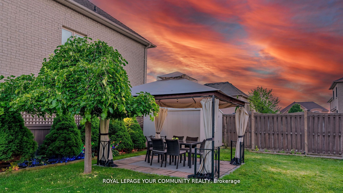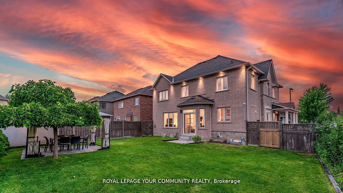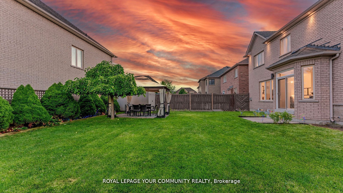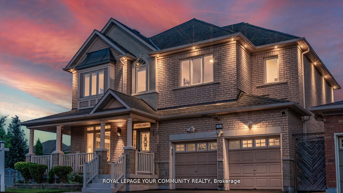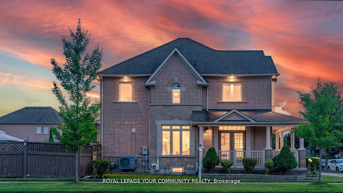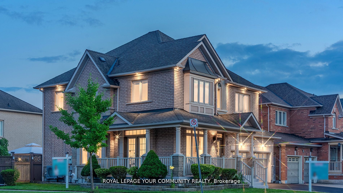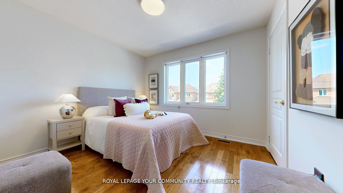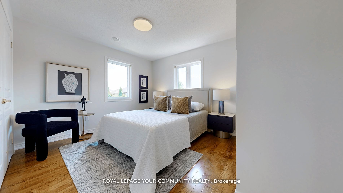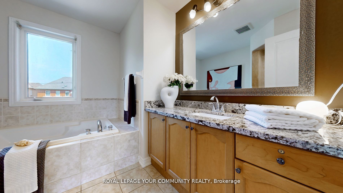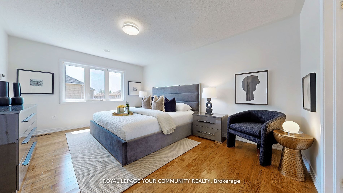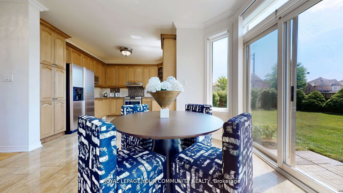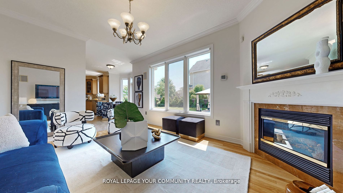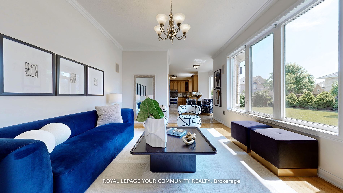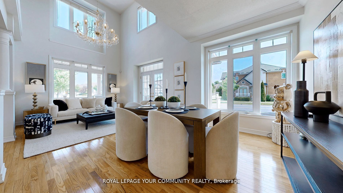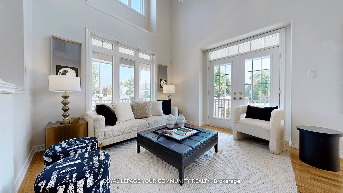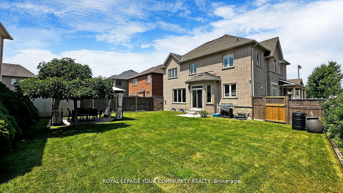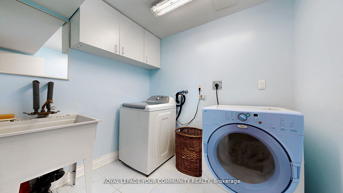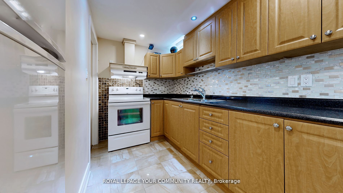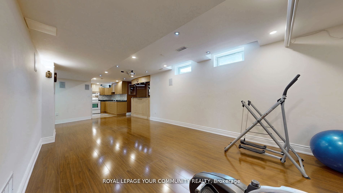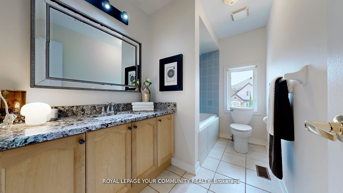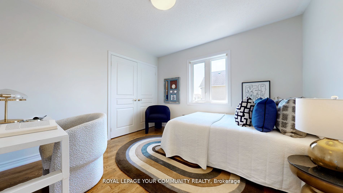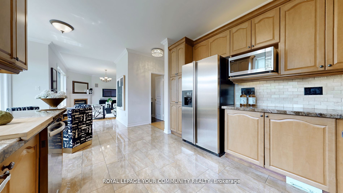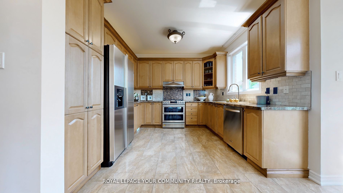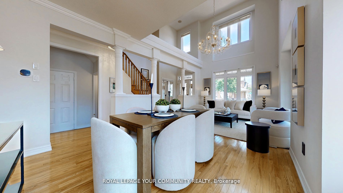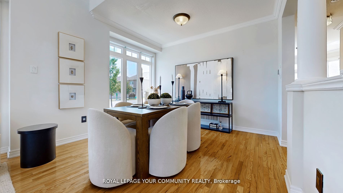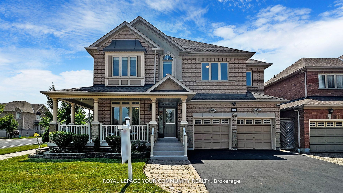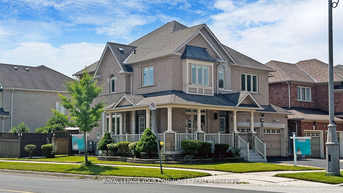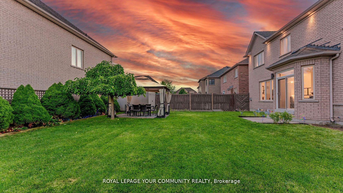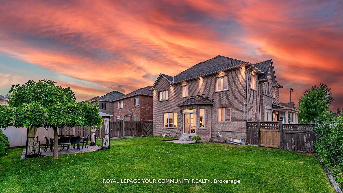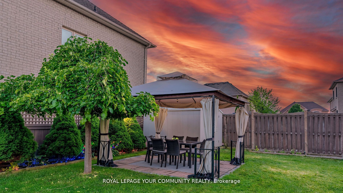$1,919,800
Available - For Sale
Listing ID: N9513384
1 Heathfield Ave , Markham, L6C 3C3, Ontario
| Welcome to this exquisite 4-bedroom detached home in Victoria Manor, where charm meets luxury.Nestled in a prestigious neighbourhood, this home boasts a spacious layout and timeless elegance.Step inside to discover inviting living, dining, and family rooms on the main floor, complemented bysoaring 9ft ceilings and hardwood floors that add warmth and sophistication.The family-sized kitchen is ideal for everyday meals and entertaining, while family room with its Fireplace offers a perfect spot to relax and enjoy the view of the beautiful landscaped backyard. The finished basement features a second kitchen, wet bar, and expansive rec room, perfect for hosting guests and creating lasting memories.Conveniently located just minutes from Hwy 404, top-rated schools, parks, and amenities, this home provides both comfort and accessibility. Don't miss your chance to experience the best of Victoria Manor living. Schedule your showing today and envision yourself calling this exquisite property. |
| Extras: Additional features include a sprinkler system, surrounded camera system, integrated sound system,Central Vacuum, Tankless Hot water heater and an electrical hot water tank as back up and hot watertank is owned. |
| Price | $1,919,800 |
| Taxes: | $6940.28 |
| DOM | 14 |
| Occupancy by: | Vacant |
| Address: | 1 Heathfield Ave , Markham, L6C 3C3, Ontario |
| Lot Size: | 45.28 x 103.35 (Feet) |
| Directions/Cross Streets: | Woodbine & Major Mackenzie |
| Rooms: | 9 |
| Rooms +: | 3 |
| Bedrooms: | 4 |
| Bedrooms +: | 1 |
| Kitchens: | 2 |
| Family Room: | Y |
| Basement: | Finished, Full |
| Property Type: | Detached |
| Style: | 2-Storey |
| Exterior: | Brick |
| Garage Type: | Attached |
| (Parking/)Drive: | Available |
| Drive Parking Spaces: | 2 |
| Pool: | None |
| Property Features: | Fenced Yard, Golf, Island, Park, Rec Centre, School |
| Fireplace/Stove: | Y |
| Heat Source: | Gas |
| Heat Type: | Forced Air |
| Central Air Conditioning: | Central Air |
| Laundry Level: | Lower |
| Sewers: | Sewers |
| Water: | Municipal |
| Utilities-Municipal Water: | Y |
$
%
Years
This calculator is for demonstration purposes only. Always consult a professional
financial advisor before making personal financial decisions.
| Although the information displayed is believed to be accurate, no warranties or representations are made of any kind. |
| ROYAL LEPAGE YOUR COMMUNITY REALTY |
|
|

Mina Nourikhalichi
Broker
Dir:
416-882-5419
Bus:
905-731-2000
Fax:
905-886-7556
| Book Showing | Email a Friend |
Jump To:
At a Glance:
| Type: | Freehold - Detached |
| Area: | York |
| Municipality: | Markham |
| Neighbourhood: | Victoria Manor-Jennings Gate |
| Style: | 2-Storey |
| Lot Size: | 45.28 x 103.35(Feet) |
| Tax: | $6,940.28 |
| Beds: | 4+1 |
| Baths: | 4 |
| Fireplace: | Y |
| Pool: | None |
Locatin Map:
Payment Calculator:

