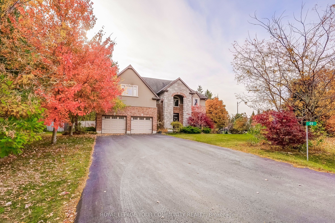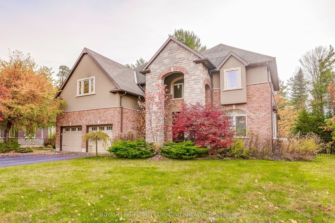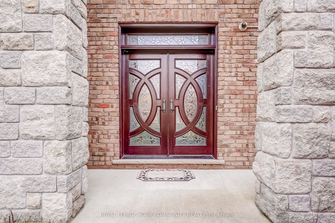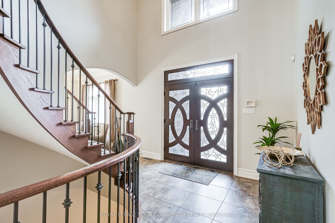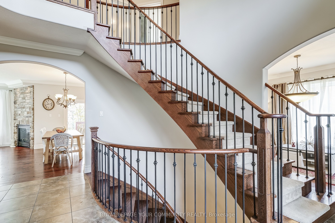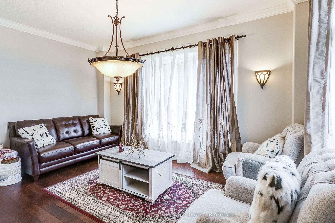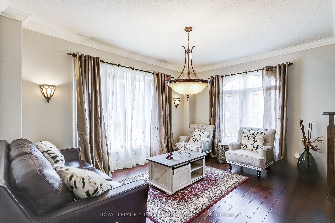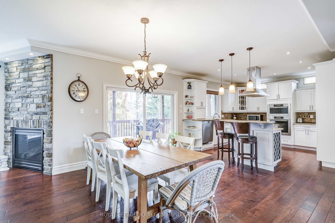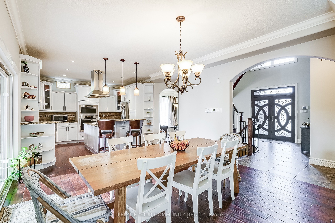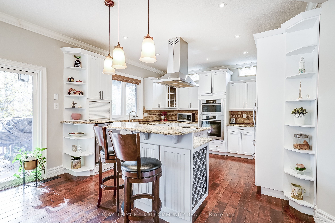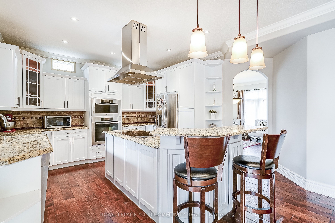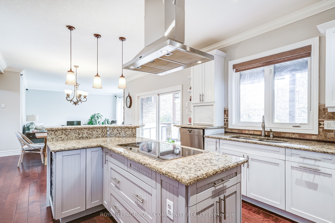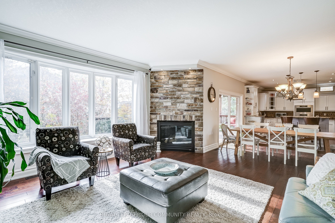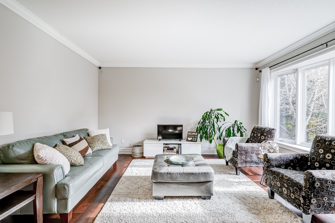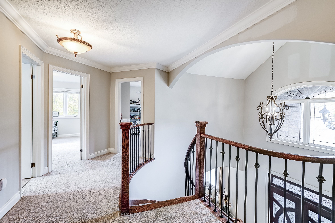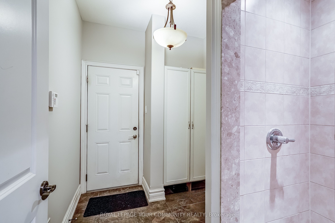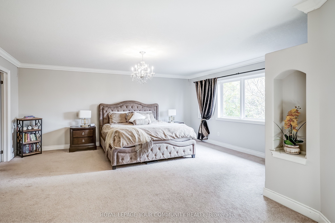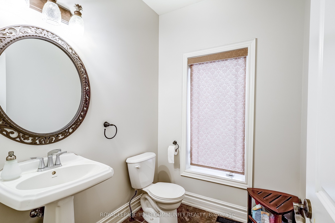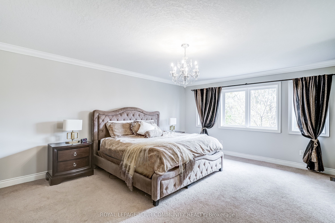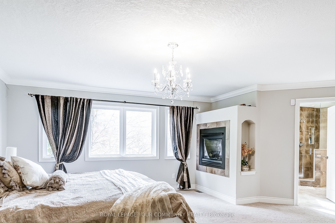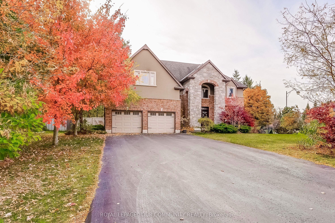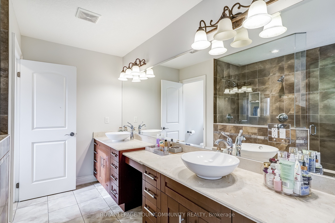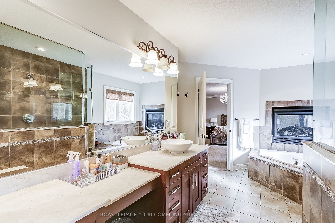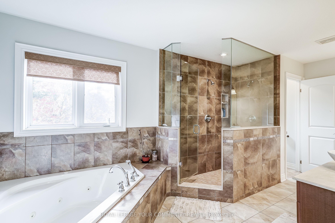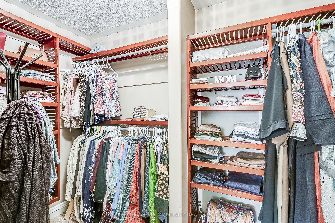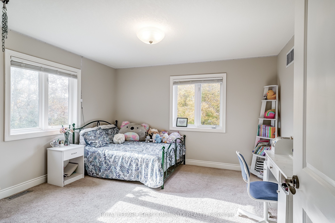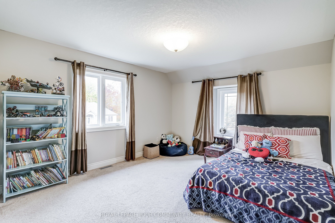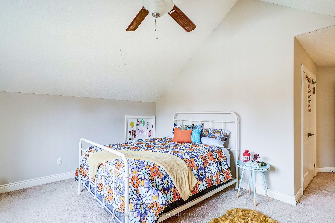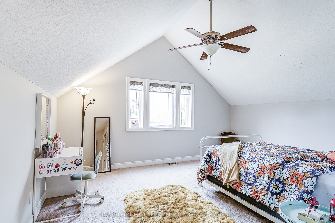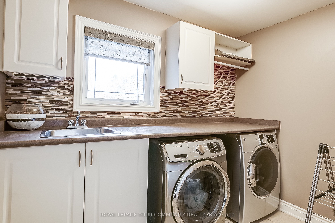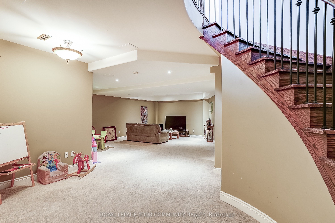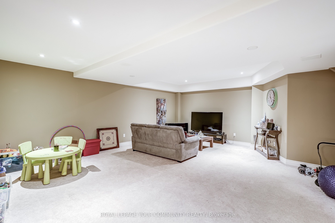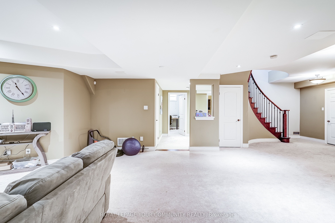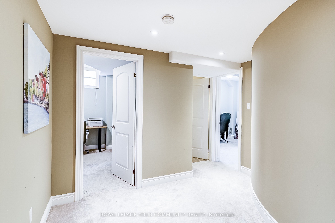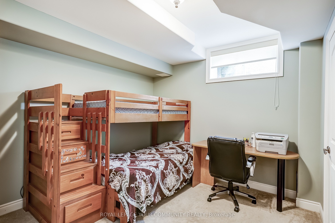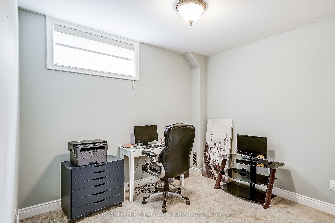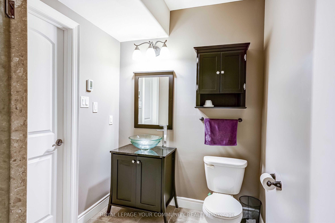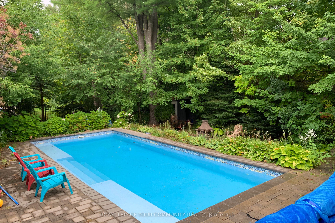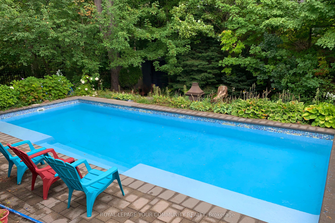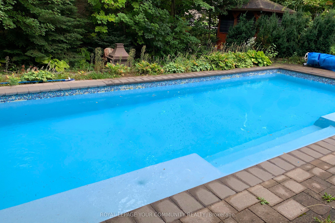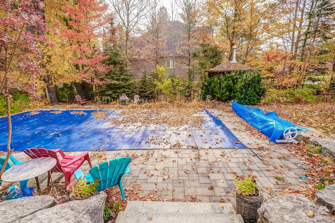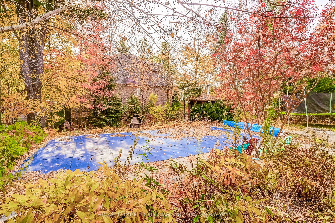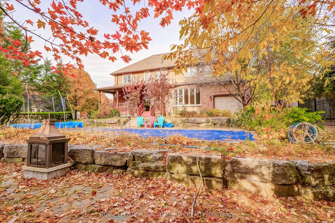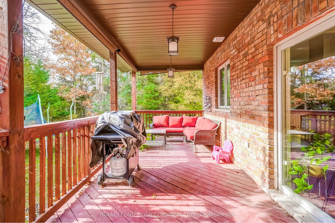$1,699,999
Available - For Sale
Listing ID: S9513113
49 Heatherwood Dr , Springwater, L0L 1X0, Ontario
| Welcome to 49 Heatherwood Drive in a highly sought-after community in Midhurst. This lovely custom built home features 4 +2 bedroom & is situated on an irregular corner lot, surrounded by mature trees & greenery. Approximately 4,000 sq ft of living space, 2,800 sq ft main & 2nd floor plus 1,200 sq ft finished basement. Just some of the reasons you will love this home: 3 car tandem garage, 6 car vehicle driveway, salt water inground pool, 4 large upstairs bedroom, primary bedroom features 2 way fireplace, spa like ensuite and custom walk-in closet. Lower level features a large recreational room with 2 additional bedrooms and a 3-pc bath. Main floor open concept living, family room and kitchen overlook the beautiful backyard oasis. Entrance from the garage features a mudroom which also has a shower. Heated floors in the upstairs bathroom & much more. Family friendly neighbourhood, minutes to Hwy 400, shopping, Ski Hills & Golf Course, Great school distric. You don't want to miss out on this one! |
| Price | $1,699,999 |
| Taxes: | $6923.52 |
| DOM | 26 |
| Occupancy by: | Owner |
| Address: | 49 Heatherwood Dr , Springwater, L0L 1X0, Ontario |
| Lot Size: | 92.01 x 153.72 (Feet) |
| Directions/Cross Streets: | Bayfield St. N & Glen Echo Dr. |
| Rooms: | 11 |
| Bedrooms: | 4 |
| Bedrooms +: | 2 |
| Kitchens: | 1 |
| Family Room: | Y |
| Basement: | Finished, Full |
| Approximatly Age: | 6-15 |
| Property Type: | Detached |
| Style: | 2-Storey |
| Exterior: | Brick, Stucco/Plaster |
| Garage Type: | Built-In |
| (Parking/)Drive: | Private |
| Drive Parking Spaces: | 6 |
| Pool: | Inground |
| Approximatly Age: | 6-15 |
| Approximatly Square Footage: | 2500-3000 |
| Property Features: | Fenced Yard, Library, School, Skiing |
| Fireplace/Stove: | Y |
| Heat Source: | Gas |
| Heat Type: | Forced Air |
| Central Air Conditioning: | Central Air |
| Laundry Level: | Upper |
| Elevator Lift: | N |
| Sewers: | Septic |
| Water: | Municipal |
| Utilities-Sewers: | N |
$
%
Years
This calculator is for demonstration purposes only. Always consult a professional
financial advisor before making personal financial decisions.
| Although the information displayed is believed to be accurate, no warranties or representations are made of any kind. |
| ROYAL LEPAGE YOUR COMMUNITY REALTY |
|
|

Mina Nourikhalichi
Broker
Dir:
416-882-5419
Bus:
905-731-2000
Fax:
905-886-7556
| Virtual Tour | Book Showing | Email a Friend |
Jump To:
At a Glance:
| Type: | Freehold - Detached |
| Area: | Simcoe |
| Municipality: | Springwater |
| Neighbourhood: | Midhurst |
| Style: | 2-Storey |
| Lot Size: | 92.01 x 153.72(Feet) |
| Approximate Age: | 6-15 |
| Tax: | $6,923.52 |
| Beds: | 4+2 |
| Baths: | 4 |
| Fireplace: | Y |
| Pool: | Inground |
Locatin Map:
Payment Calculator:

