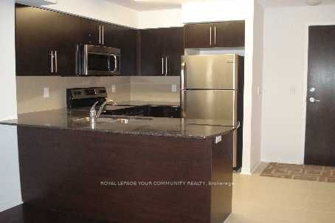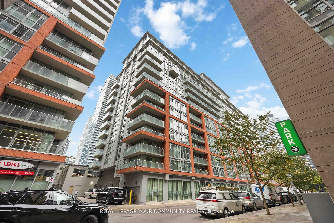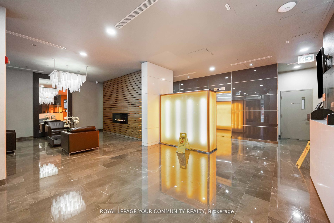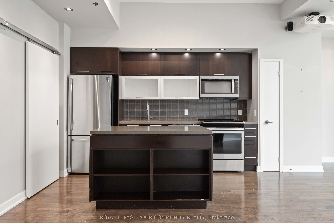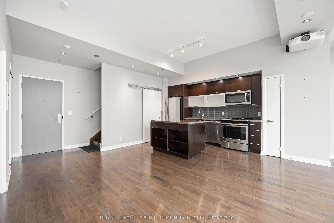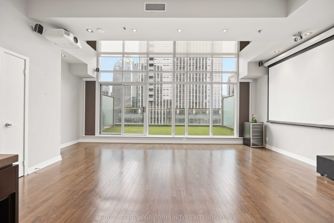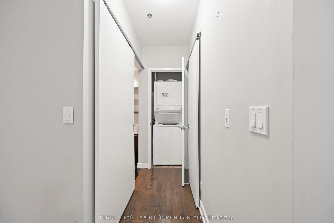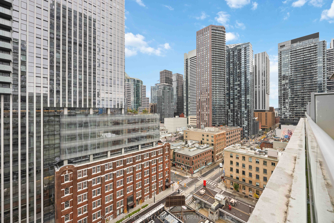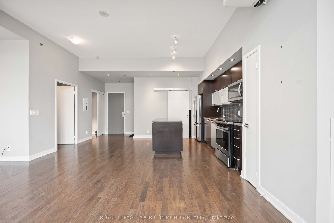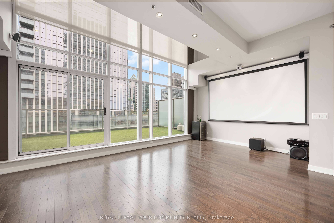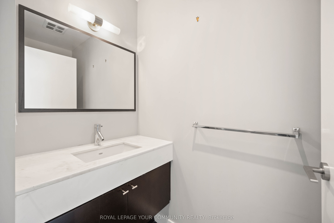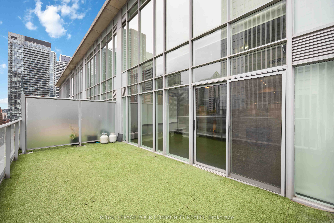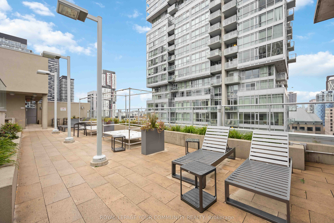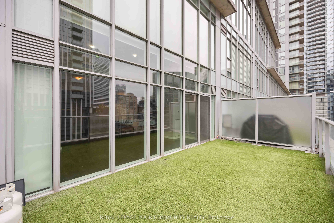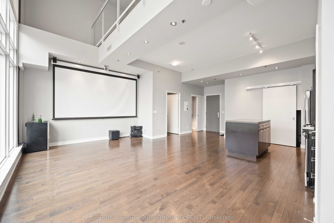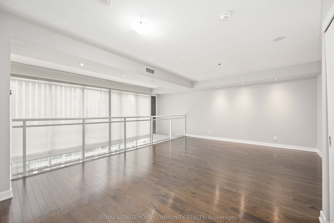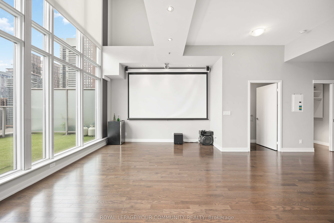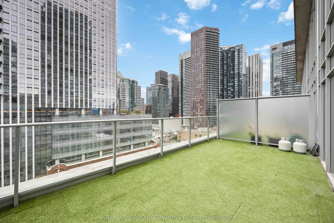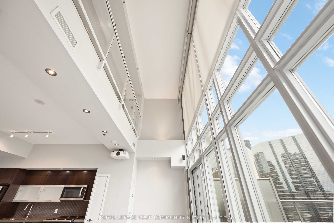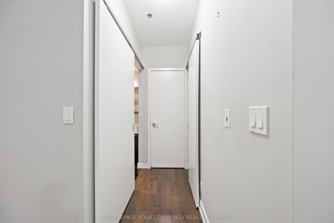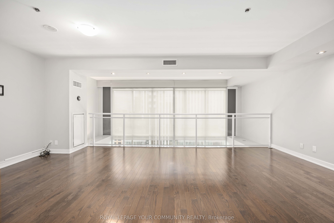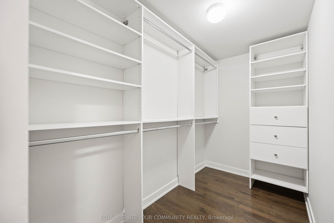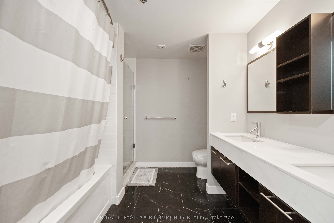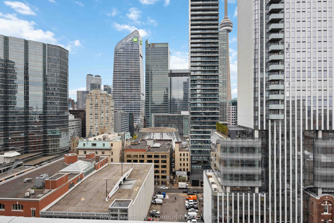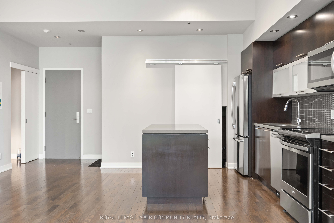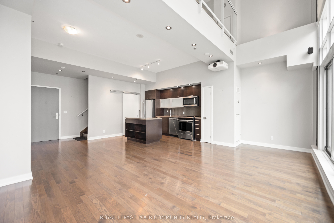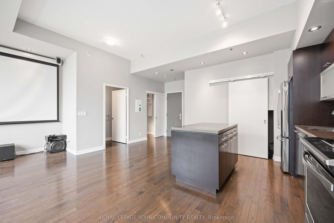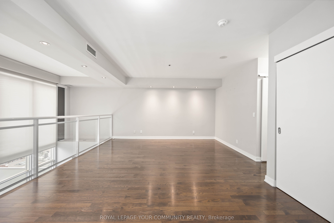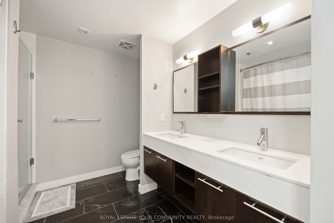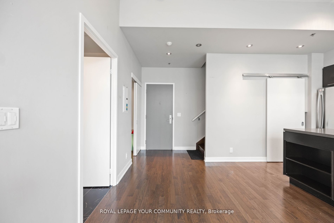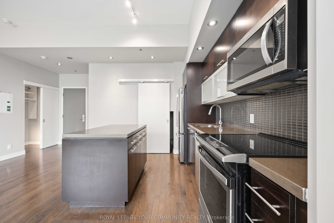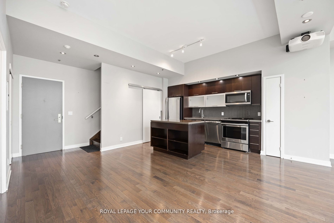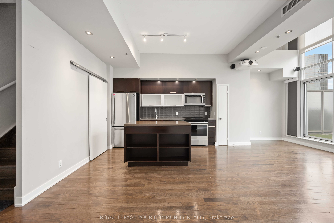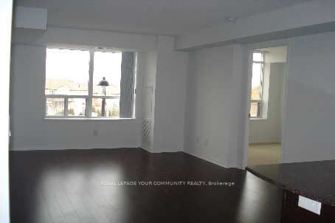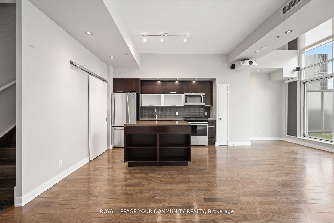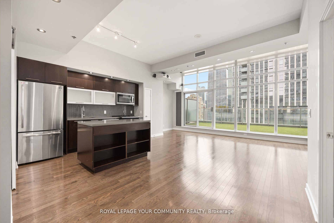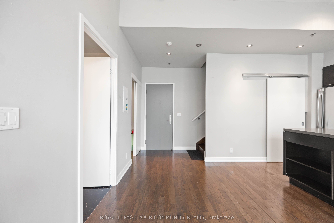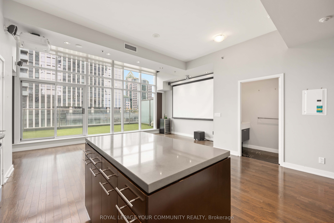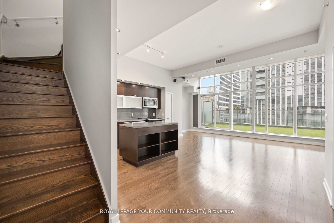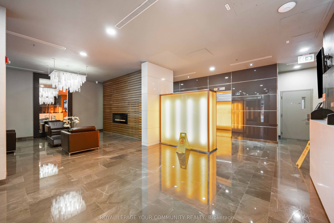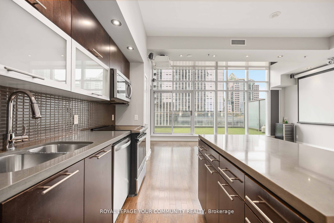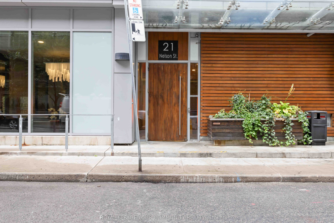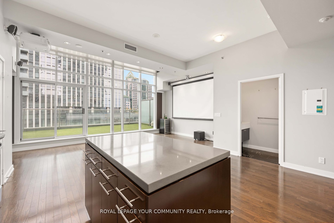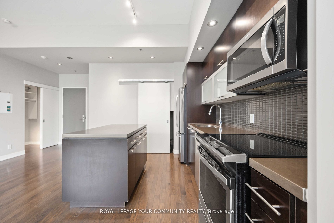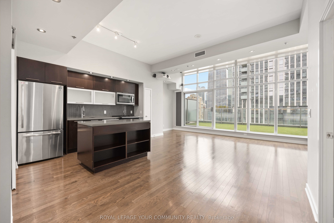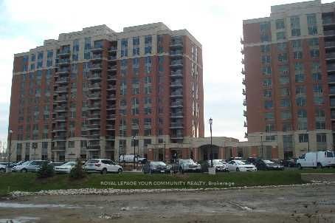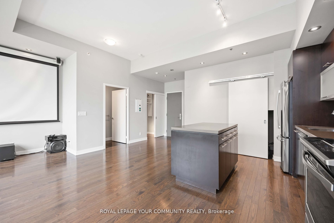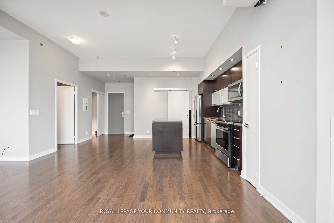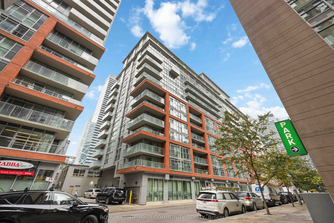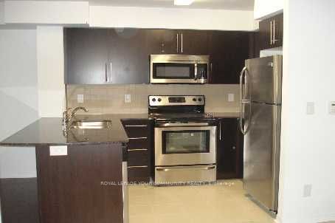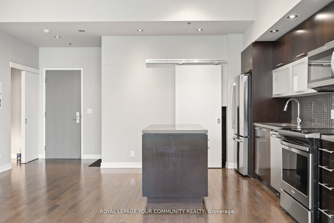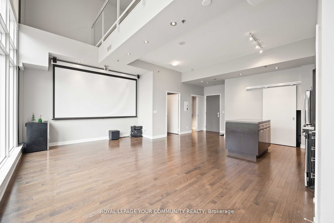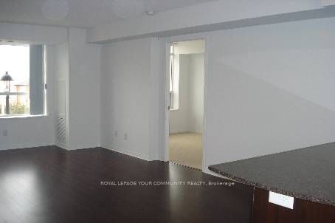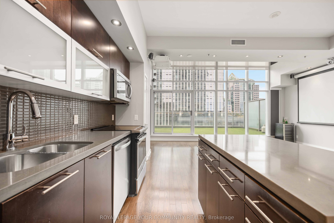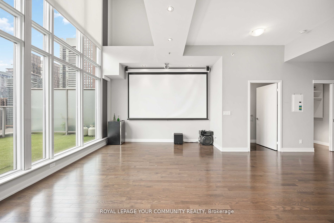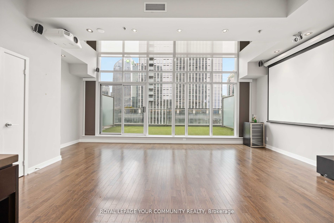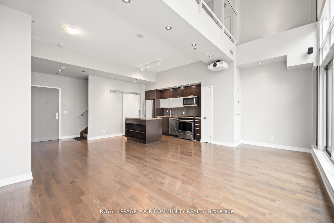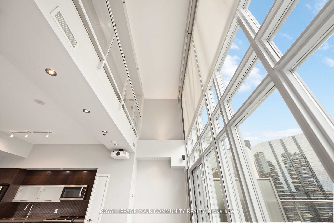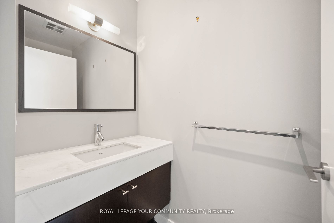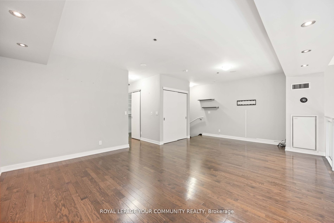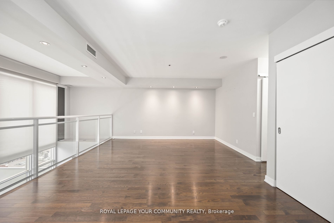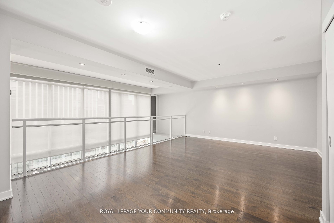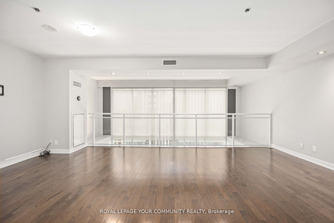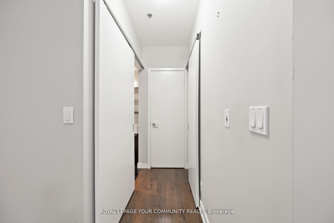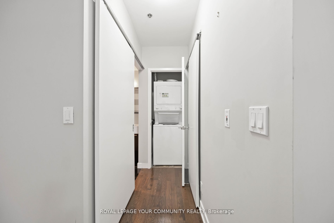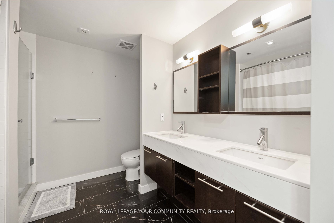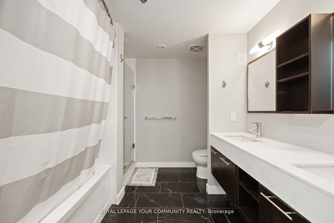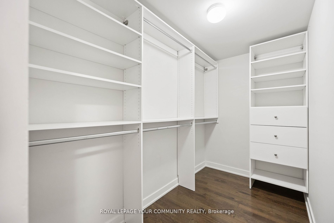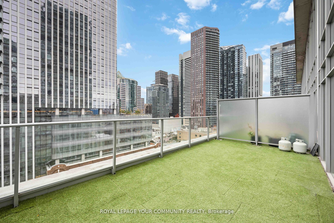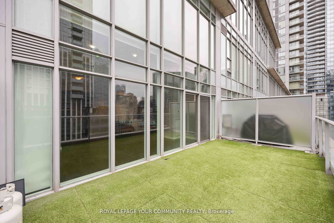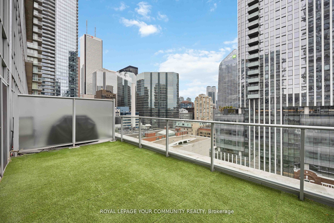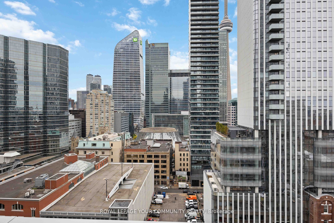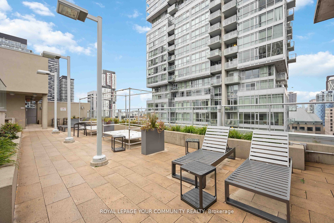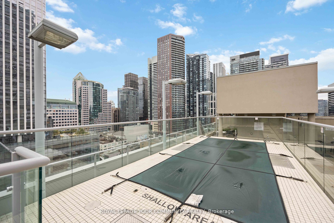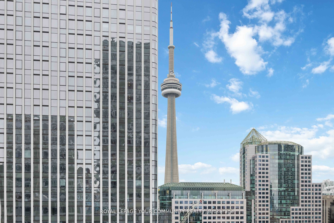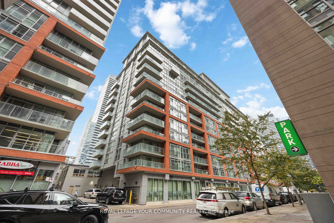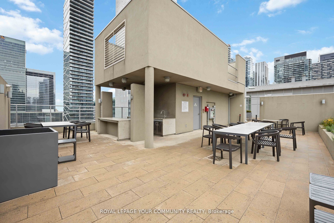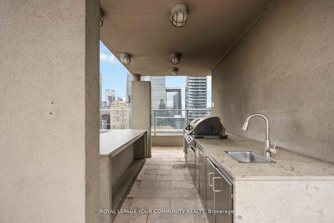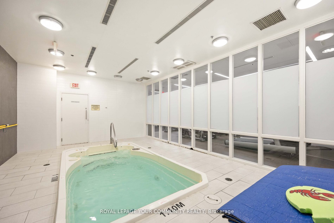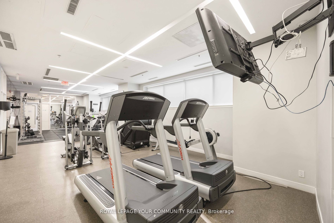$1,080,000
Available - For Sale
Listing ID: C9512794
21 Nelson St , Unit UPh 0, Toronto, M5V 3H9, Ontario
| STUNNING, 2-Storey Penthouse Loft Is Straight Out Of A Movie! Attention All Downtown Professionals, Bachelors/Bachelorettes & Couples! This is a magical unit boasting 1,161 Interior Sq Ft + Oversized 243 Sq Ft. Terrace which allows for a gas line BBQ!. The loft has floor to ceiling windows, drenchedIn Natural Light & a Home Theatre W/ Projector And 130" Screen w/remote controlled black-out blinds. Open Concept 2nd Flr Den Allows For Bonus Living Space, Home Office & / Or Gym! Self-controlled heating and cooling - that's right, no building start/end dates!! Perfectly Placed Building On A Quiet Side St. Straddling The Entertainment And Financial Districts. Steps From Trendy Restaurants, Bars, Shopping And Transit. Near Pro Sports, Theatres, Shangri-La Hotel & Soho House! South-Facing, Bright, Spacious And Rare Suite. A Show-Stopping Pad That Won't Last And Will Blow The Minds Of All Those Who Visit! |
| Extras: Gas Line For Bbq, 24-Hr Concierge, Rooftop Pool & Deck, Gym, Party Room, Billiards Table, Visitor Parking & More. |
| Price | $1,080,000 |
| Taxes: | $4999.80 |
| Maintenance Fee: | 1076.96 |
| Occupancy by: | Vacant |
| Address: | 21 Nelson St , Unit UPh 0, Toronto, M5V 3H9, Ontario |
| Province/State: | Ontario |
| Property Management | Maple Ridge Community Management Inc. |
| Condo Corporation No | TSCC |
| Level | 13 |
| Unit No | 02 |
| Locker No | 130 |
| Directions/Cross Streets: | University & Adelaide |
| Rooms: | 5 |
| Bedrooms: | 1 |
| Bedrooms +: | 1 |
| Kitchens: | 1 |
| Family Room: | N |
| Basement: | None |
| Approximatly Age: | 11-15 |
| Property Type: | Comm Element Condo |
| Style: | 2-Storey |
| Exterior: | Brick, Concrete |
| Garage Type: | Underground |
| Garage(/Parking)Space: | 1.00 |
| Drive Parking Spaces: | 1 |
| Park #1 | |
| Parking Spot: | 33 |
| Parking Type: | Owned |
| Legal Description: | D |
| Exposure: | S |
| Balcony: | Terr |
| Locker: | Owned |
| Pet Permited: | Restrict |
| Retirement Home: | N |
| Approximatly Age: | 11-15 |
| Approximatly Square Footage: | 1000-1199 |
| Building Amenities: | Bbqs Allowed, Concierge, Gym, Outdoor Pool, Party/Meeting Room, Visitor Parking |
| Property Features: | Arts Centre, Beach, Hospital, Park, Public Transit, Rec Centre |
| Maintenance: | 1076.96 |
| CAC Included: | Y |
| Water Included: | Y |
| Common Elements Included: | Y |
| Heat Included: | Y |
| Parking Included: | Y |
| Building Insurance Included: | Y |
| Fireplace/Stove: | N |
| Heat Source: | Gas |
| Heat Type: | Forced Air |
| Central Air Conditioning: | Central Air |
| Ensuite Laundry: | Y |
$
%
Years
This calculator is for demonstration purposes only. Always consult a professional
financial advisor before making personal financial decisions.
| Although the information displayed is believed to be accurate, no warranties or representations are made of any kind. |
| ROYAL LEPAGE YOUR COMMUNITY REALTY |
|
|

Mina Nourikhalichi
Broker
Dir:
416-882-5419
Bus:
905-731-2000
Fax:
905-886-7556
| Virtual Tour | Book Showing | Email a Friend |
Jump To:
At a Glance:
| Type: | Condo - Comm Element Condo |
| Area: | Toronto |
| Municipality: | Toronto |
| Neighbourhood: | Waterfront Communities C1 |
| Style: | 2-Storey |
| Approximate Age: | 11-15 |
| Tax: | $4,999.8 |
| Maintenance Fee: | $1,076.96 |
| Beds: | 1+1 |
| Baths: | 2 |
| Garage: | 1 |
| Fireplace: | N |
Locatin Map:
Payment Calculator:

