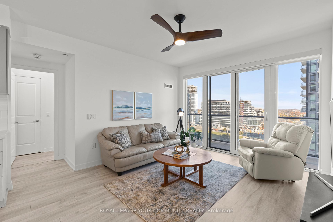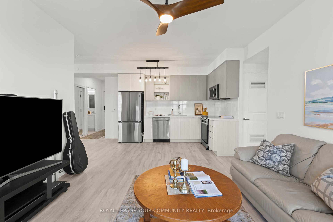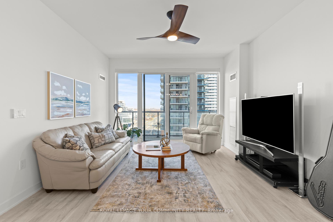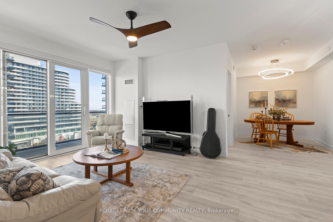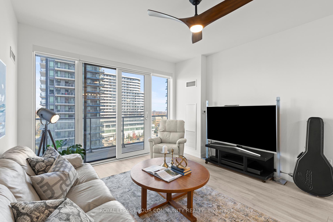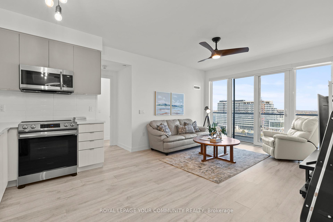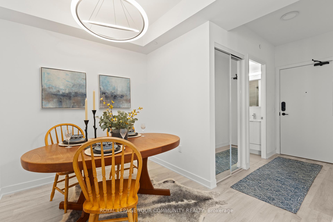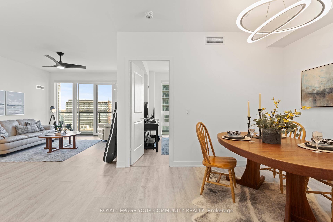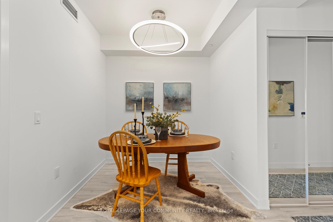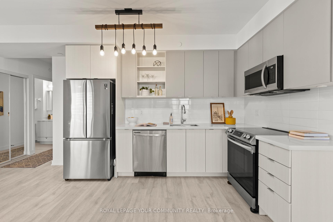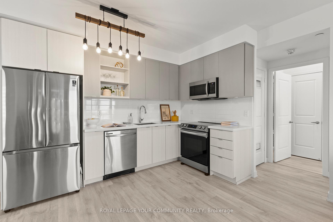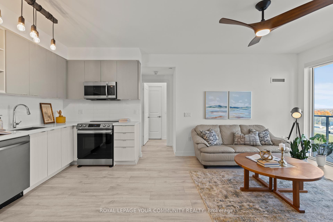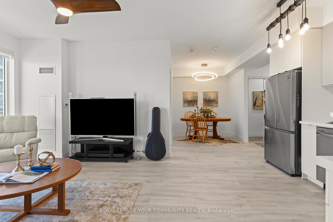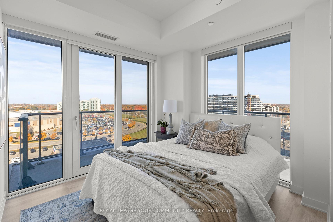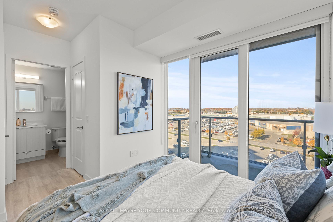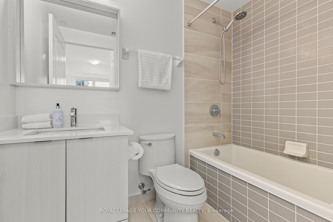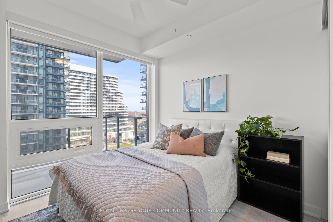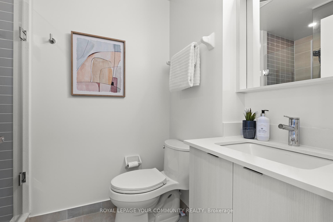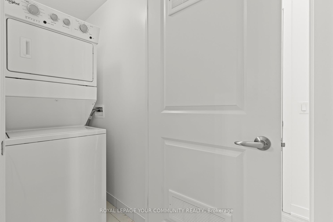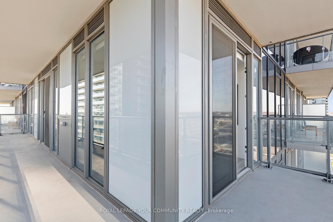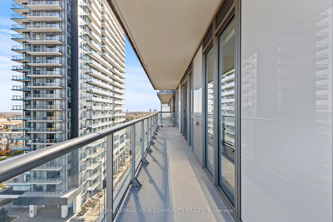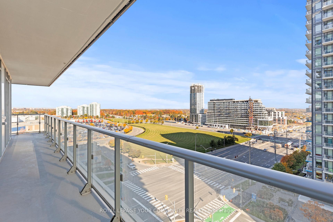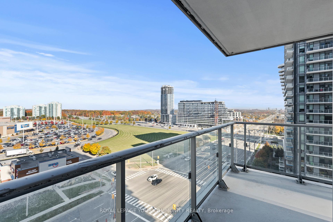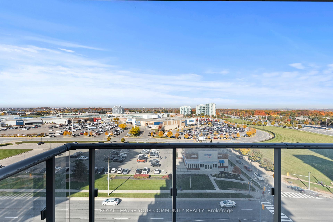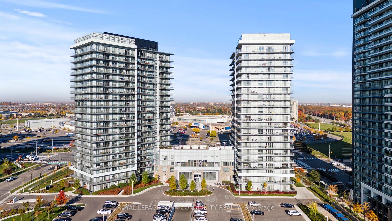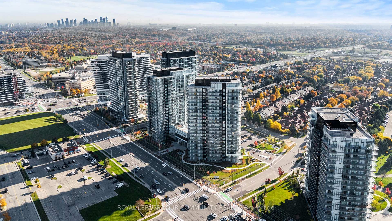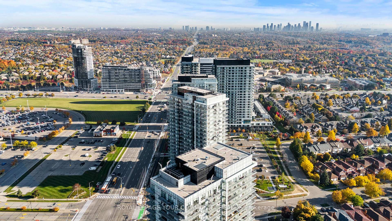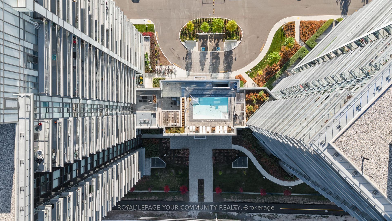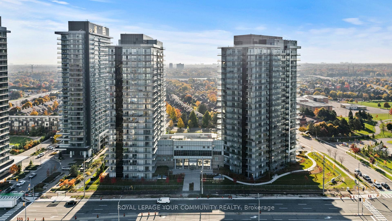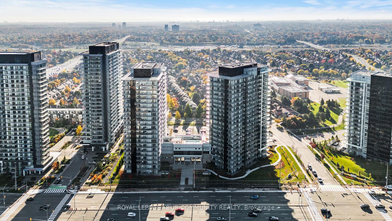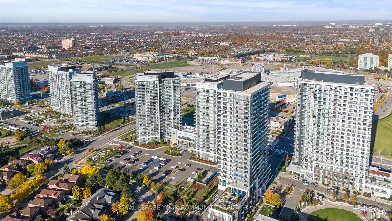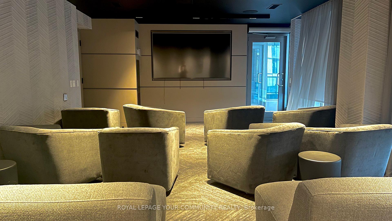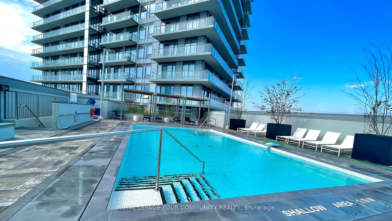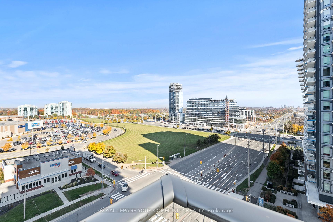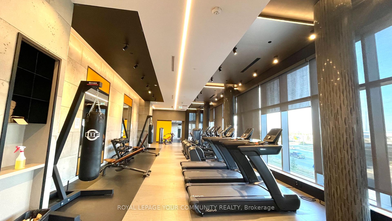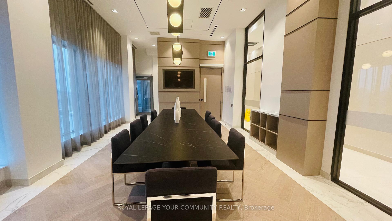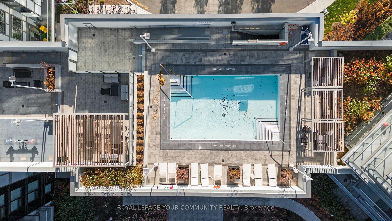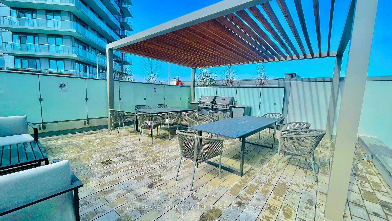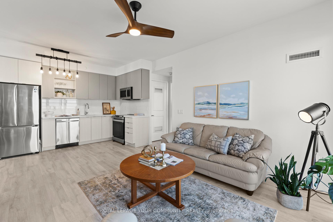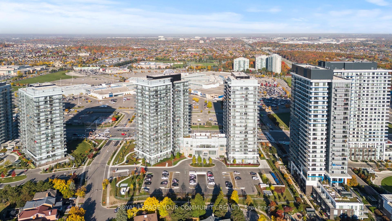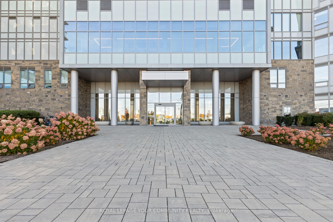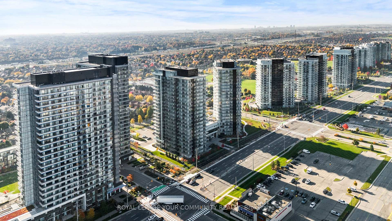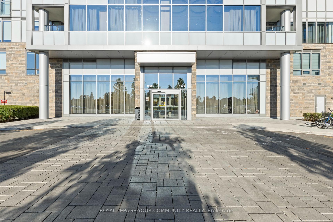$680,000
Available - For Sale
Listing ID: W9508606
4675 Metcalfe Ave , Unit 909A, Mississauga, L5M 0Z8, Ontario
| If natural sunlight and large floor to ceiling windows are important features for your next condo, look no further, this unit stands out with along with its custom light fixtures installed personally by the seller, adding a touch of elegance and warmth to the space. The massive wrap-around balcony offers unparalleled, unobstructed views, allowing you to take in and enjoy the beautiful north east view. Move-in ready with no repairs needed, this condo features quality finishes throughout. Whether you're downsizing or a first-time homebuyer, this 2-bedroom + den and 2 full bathroom condo unit offers the perfect combination of luxury, convenience, and comfort. |
| Extras: Parking + Locker Included. Enjoy top-tier amenities in a high-end building, all while being steps away from the conveniences like Walmart, Erin Mills Town Centre, and Credit Valley Hospital, which are right across the street. |
| Price | $680,000 |
| Taxes: | $3303.80 |
| Maintenance Fee: | 703.60 |
| Occupancy by: | Owner |
| Address: | 4675 Metcalfe Ave , Unit 909A, Mississauga, L5M 0Z8, Ontario |
| Province/State: | Ontario |
| Property Management | Ace Condominium Management (647 368 7902) |
| Condo Corporation No | PSCC |
| Level | 9 |
| Unit No | 9 |
| Directions/Cross Streets: | Eglinton Ave W & Erin Mills Pkwy |
| Rooms: | 7 |
| Bedrooms: | 2 |
| Bedrooms +: | 1 |
| Kitchens: | 1 |
| Family Room: | N |
| Basement: | None |
| Approximatly Age: | 0-5 |
| Property Type: | Condo Apt |
| Style: | Apartment |
| Exterior: | Brick, Concrete |
| Garage Type: | Underground |
| Garage(/Parking)Space: | 1.00 |
| Drive Parking Spaces: | 0 |
| Park #1 | |
| Parking Spot: | 181 |
| Parking Type: | Owned |
| Legal Description: | B |
| Exposure: | Ne |
| Balcony: | Open |
| Locker: | Owned |
| Pet Permited: | Restrict |
| Retirement Home: | N |
| Approximatly Age: | 0-5 |
| Approximatly Square Footage: | 800-899 |
| Building Amenities: | Concierge, Exercise Room, Gym, Outdoor Pool, Party/Meeting Room |
| Property Features: | Hospital, Park, School |
| Maintenance: | 703.60 |
| CAC Included: | Y |
| Water Included: | Y |
| Heat Included: | Y |
| Parking Included: | Y |
| Building Insurance Included: | Y |
| Fireplace/Stove: | N |
| Heat Source: | Gas |
| Heat Type: | Forced Air |
| Central Air Conditioning: | Central Air |
| Ensuite Laundry: | Y |
$
%
Years
This calculator is for demonstration purposes only. Always consult a professional
financial advisor before making personal financial decisions.
| Although the information displayed is believed to be accurate, no warranties or representations are made of any kind. |
| ROYAL LEPAGE YOUR COMMUNITY REALTY |
|
|

Mina Nourikhalichi
Broker
Dir:
416-882-5419
Bus:
905-731-2000
Fax:
905-886-7556
| Virtual Tour | Book Showing | Email a Friend |
Jump To:
At a Glance:
| Type: | Condo - Condo Apt |
| Area: | Peel |
| Municipality: | Mississauga |
| Neighbourhood: | Central Erin Mills |
| Style: | Apartment |
| Approximate Age: | 0-5 |
| Tax: | $3,303.8 |
| Maintenance Fee: | $703.6 |
| Beds: | 2+1 |
| Baths: | 2 |
| Garage: | 1 |
| Fireplace: | N |
Locatin Map:
Payment Calculator:

