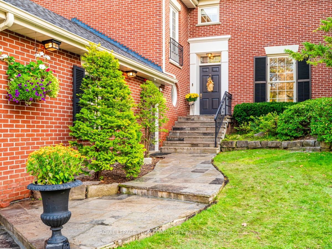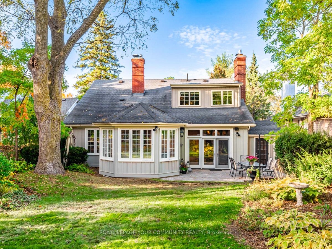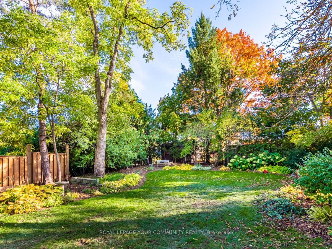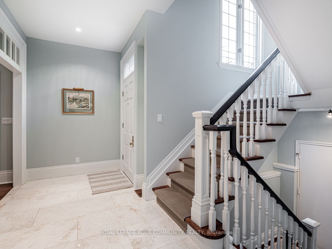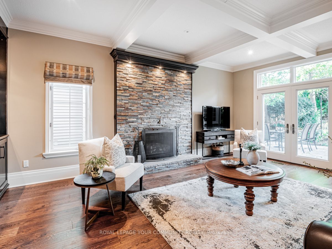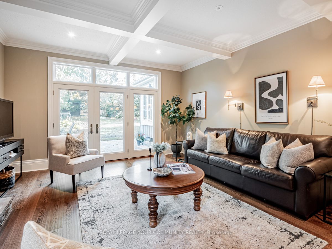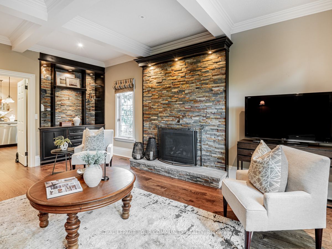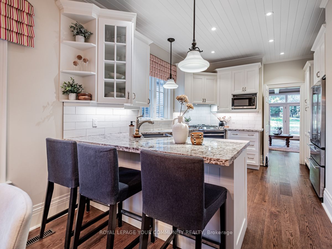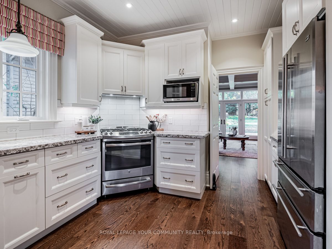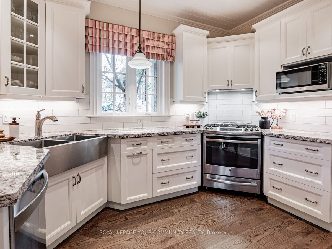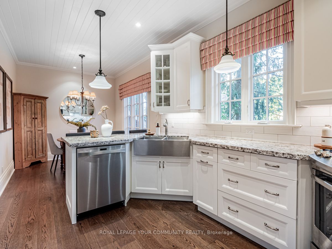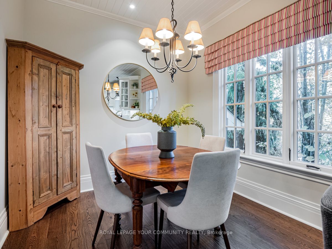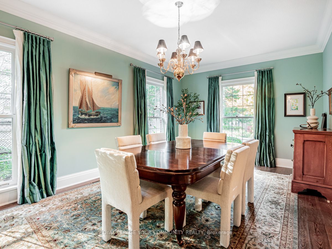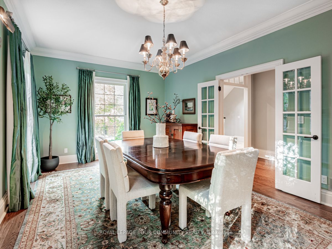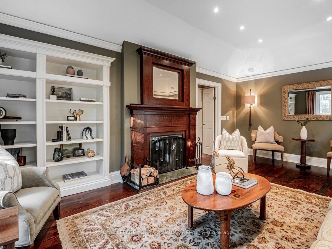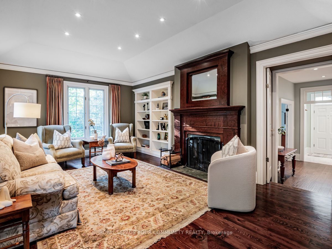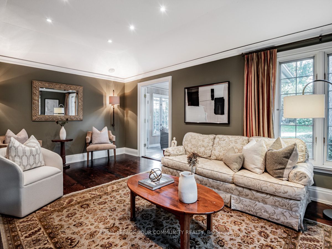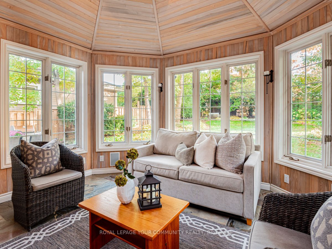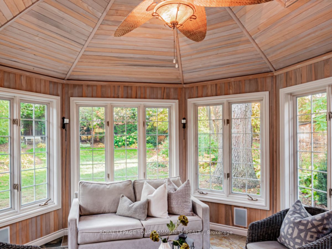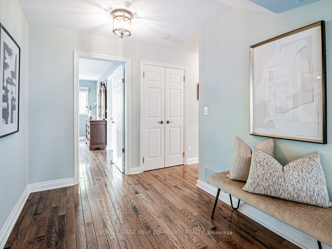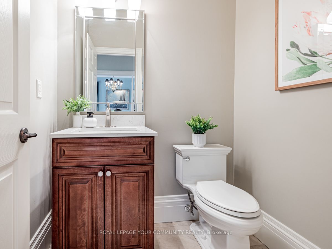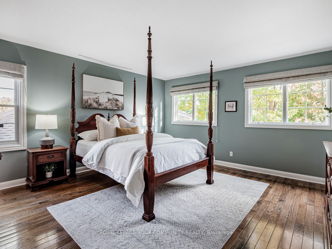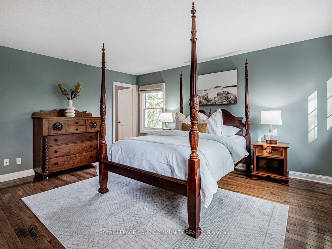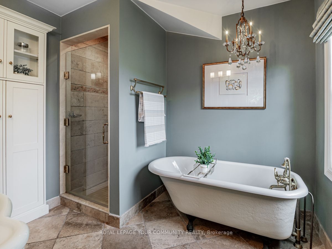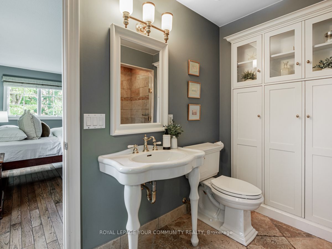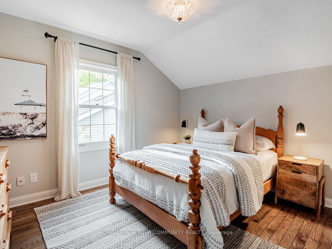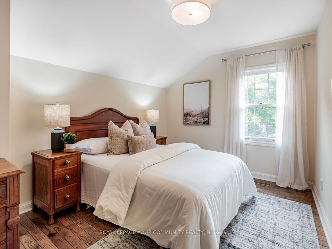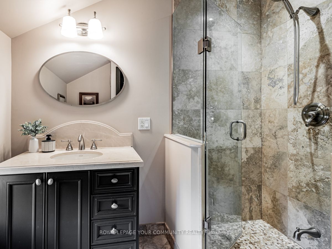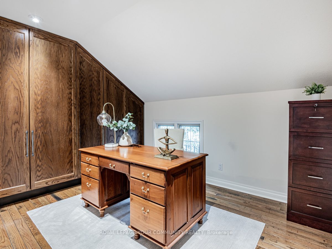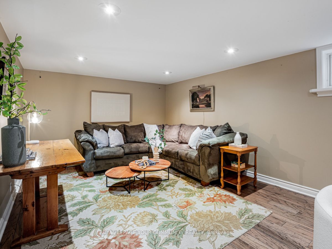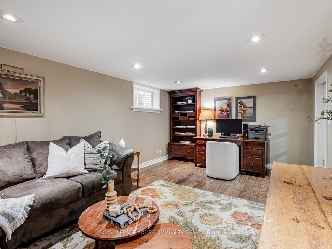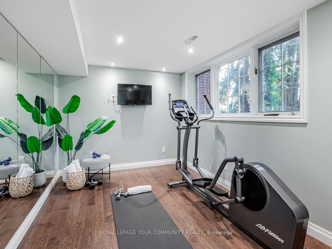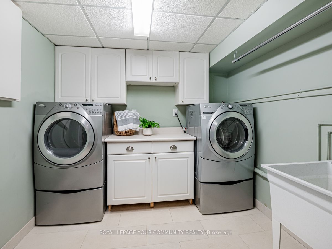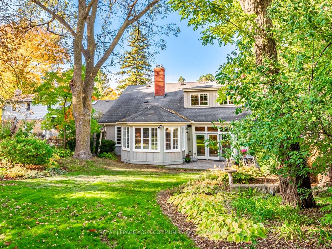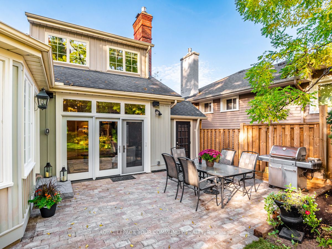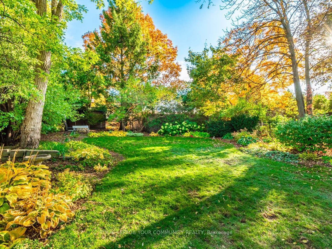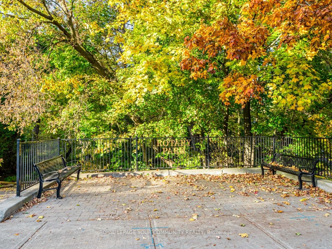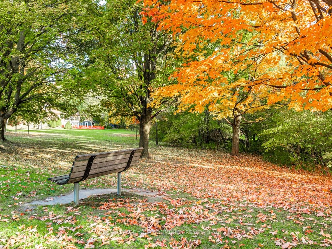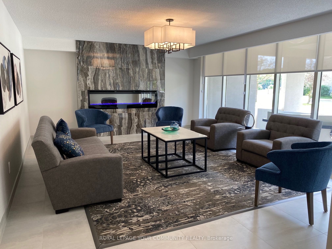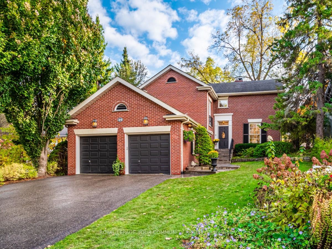$1,925,000
Available - For Sale
Listing ID: N9506030
49 Cousins Dr , Aurora, L4G 1B5, Ontario
| Custom built Georgian inspired residence nestled on a 165 ft mature South facing lot in the heart of Aurora Village where old-world charm seamlessly blends with modern conveniences. Ideally situated across from Rotary Park, minutes to Yonge St with shops restaurants, Starbucks, Library Square & more with close proximity to Go train. Crafted with timeless finishes boasting spacious principal rooms & 9"4 ceilings on main, hrdwd floors thru-out. Each room offers thoughtful quality details from the impressive foyer featuring polished antique white limestone & transom window details to a sophisticated dining room with double French dr entry & tall double hung windows flanked with custom silk draperies. The generous formal living space offers cove ceiling, custom fireplace with wood mantel & built in bookcase. Dbl French doors invite you to a beautiful heated sunroom complete with cathedral wood ceiling, skylights & heated slate flooring providing year round enjoyment of the backyard. Gorgeous family rm with beamed ceiling, built in cabinetry, flr to ceiling stone frpl with new gas insert, and a 9ft garden dr walk-out with transom windows leads to a new stone patio with south views over the abundant perennial gardens. Updated classic kitchen, granite counters w/farmhouse sink, tongue & groove wood ceiling, wide plank white oak flrs and lovely lrg East facing windows to capture morning sun. 4 bedrooms w/ hrdwd flrs. renovated baths & a finished lower level including fitness room, recreation rm and ample storage complete this fine home. Pls refer to feature sheet attachment for a full list of the finer details |
| Extras: 10" baseboards, 4" backband trim ,crown moulding, transom windows, leaded glass round feature window, direct entry to heated mudroom, high ceiling in garage can fit car lift, Natural flagstone walkway indoor/outdoor B/I speakers, potlites |
| Price | $1,925,000 |
| Taxes: | $7521.13 |
| DOM | 30 |
| Occupancy by: | Owner |
| Address: | 49 Cousins Dr , Aurora, L4G 1B5, Ontario |
| Lot Size: | 50.04 x 165.12 (Feet) |
| Directions/Cross Streets: | Yonge & Kennedy St |
| Rooms: | 9 |
| Rooms +: | 3 |
| Bedrooms: | 4 |
| Bedrooms +: | 1 |
| Kitchens: | 1 |
| Family Room: | Y |
| Basement: | Finished |
| Property Type: | Detached |
| Style: | 2-Storey |
| Exterior: | Board/Batten, Brick |
| Garage Type: | Attached |
| (Parking/)Drive: | Private |
| Drive Parking Spaces: | 4 |
| Pool: | None |
| Property Features: | Fenced Yard, Golf, Park, Public Transit, Rec Centre |
| Fireplace/Stove: | Y |
| Heat Source: | Gas |
| Heat Type: | Forced Air |
| Central Air Conditioning: | Central Air |
| Sewers: | Sewers |
| Water: | Municipal |
$
%
Years
This calculator is for demonstration purposes only. Always consult a professional
financial advisor before making personal financial decisions.
| Although the information displayed is believed to be accurate, no warranties or representations are made of any kind. |
| ROYAL LEPAGE YOUR COMMUNITY REALTY |
|
|

Mina Nourikhalichi
Broker
Dir:
416-882-5419
Bus:
905-731-2000
Fax:
905-886-7556
| Virtual Tour | Book Showing | Email a Friend |
Jump To:
At a Glance:
| Type: | Freehold - Detached |
| Area: | York |
| Municipality: | Aurora |
| Neighbourhood: | Aurora Village |
| Style: | 2-Storey |
| Lot Size: | 50.04 x 165.12(Feet) |
| Tax: | $7,521.13 |
| Beds: | 4+1 |
| Baths: | 3 |
| Fireplace: | Y |
| Pool: | None |
Locatin Map:
Payment Calculator:

