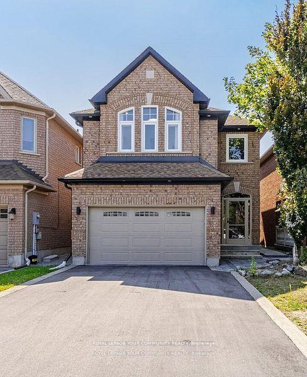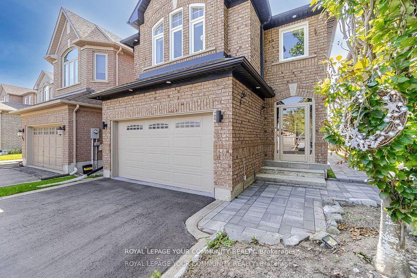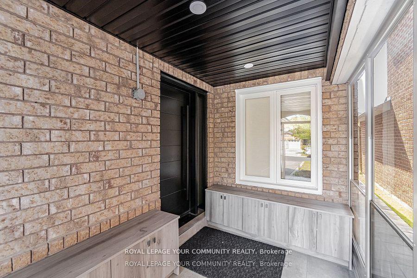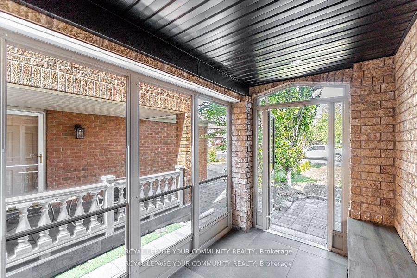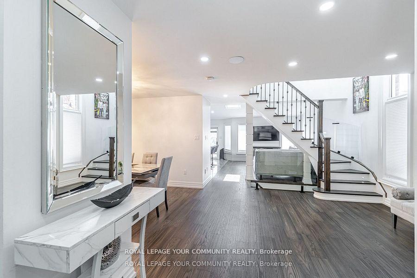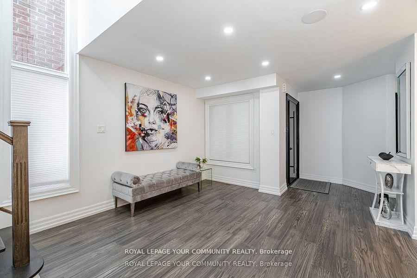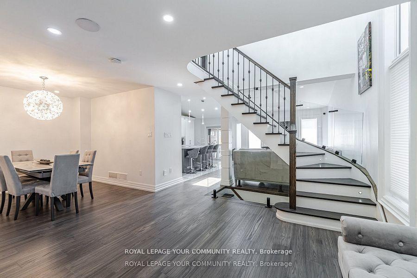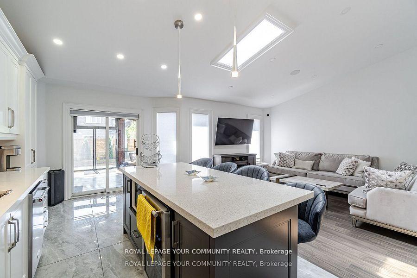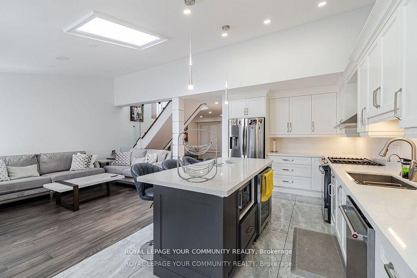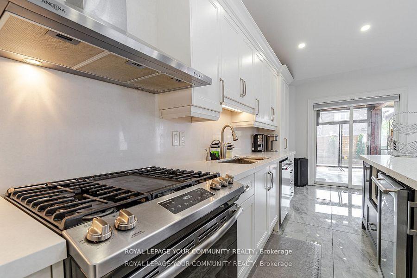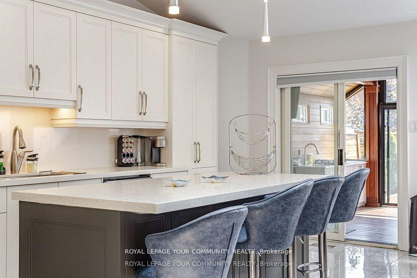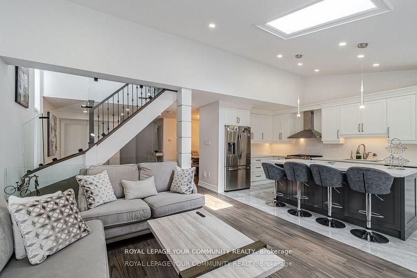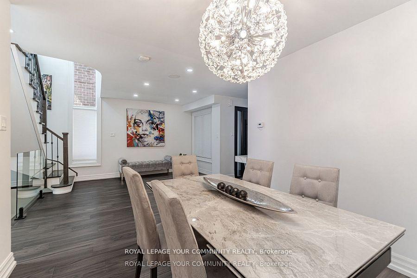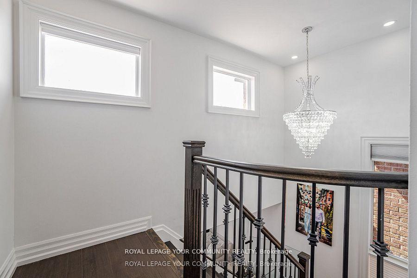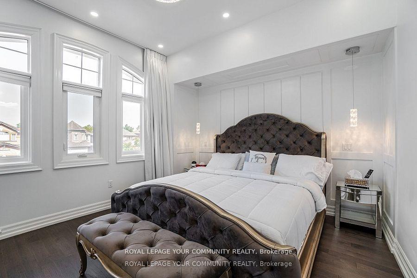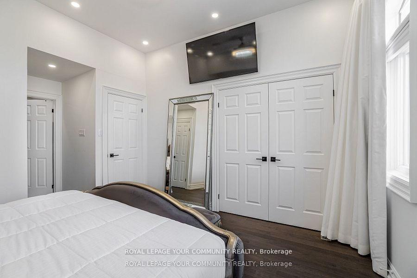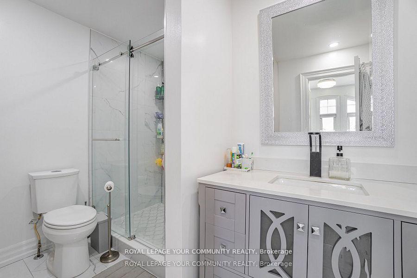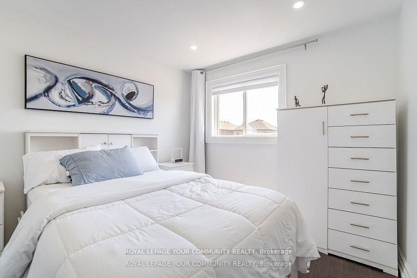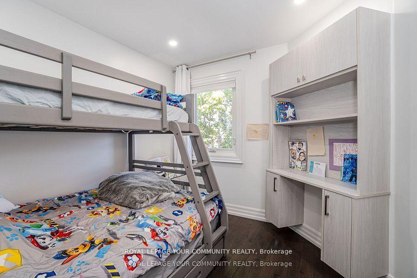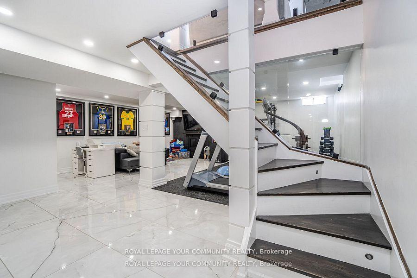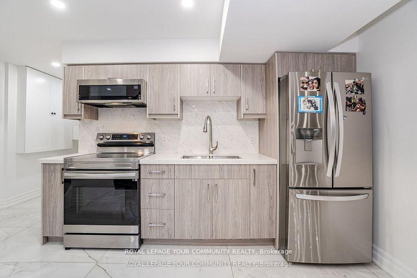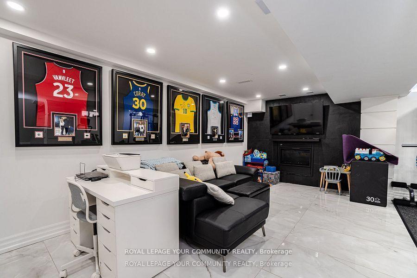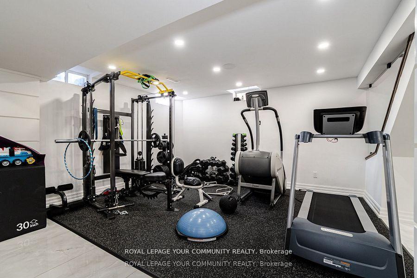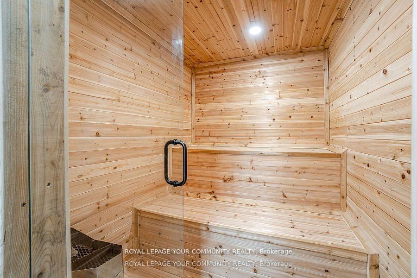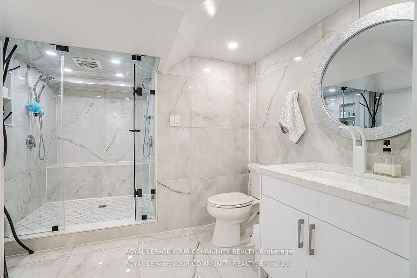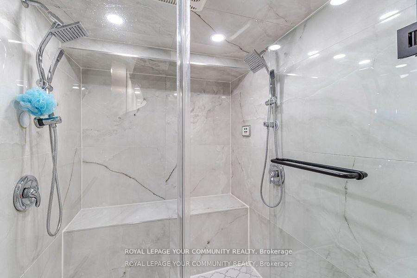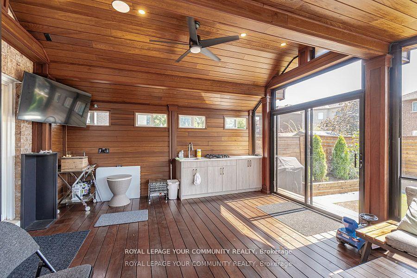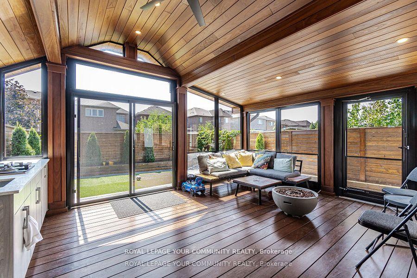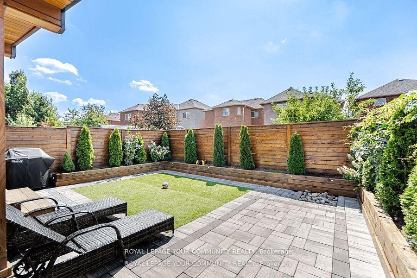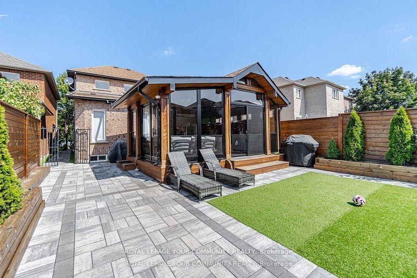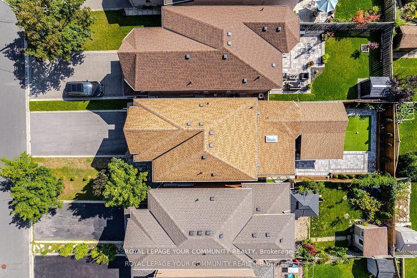$1,579,000
Available - For Sale
Listing ID: N9420091
178 Sylwood Cres , Vaughan, L6A 2P7, Ontario
| Spectacular 178 Sylwood Cres. Tastefully Renovated w/The Highest Quality Finishes & Remodeled to offer a True Executive Lifestyle. Extensive Reno's Include,4 Stunning Washrooms, Vestibule Entry to Modern Door, Open Concept TOMA Designed Chef's Kitchen, S/S Top Appliances, Undercabinet lighting, Quartz, Over-Sized Island w/Breakfast Bar, B/I Fridge & Microwave. Pot Lights, Designer Light Fixtures, 6" Baseboards, Hardwood, Marble Flooring, App for Lighting, Doors & Frames, Front Laminated Windows & Frames. Glass Railings, Lit Staircase, Sonos system and New Electrical Panel and Wiring. Modern Open Concept with Separate Liv & Din Room, 3 Upper-Level Bedrooms, Main Bedroom w/Dramatic Cathedral Ceiling, Wainscoting, Walk-In Closet & Stunning Ensuite. Open Concept Basement Incl. New Kitchen, Gas Fireplace, Marble Flooring, Bathroom w/ Double Steam Shower w/Bench, Laundry & a Separate High-End Cedar Wood Sauna System w/Double Bench. Plenty of Storage options. New weeping tile, waterproofing. |
| Mortgage: TAC |
| Extras: Beautiful Deck Extension w/Brazilian EPI Wood, Gas Stove, Sink, Granite counter,2 doors leading to a modern low maintenance backyard w/new fence, tree bedding w/lighting & faux grass pad. High in demand Child Friendly Community |
| Price | $1,579,000 |
| Taxes: | $5345.27 |
| DOM | 33 |
| Occupancy by: | Owner |
| Address: | 178 Sylwood Cres , Vaughan, L6A 2P7, Ontario |
| Lot Size: | 29.53 x 124.67 (Feet) |
| Directions/Cross Streets: | Jane & Major Mack |
| Rooms: | 8 |
| Bedrooms: | 3 |
| Bedrooms +: | |
| Kitchens: | 1 |
| Kitchens +: | 1 |
| Family Room: | Y |
| Basement: | Finished |
| Property Type: | Detached |
| Style: | 2-Storey |
| Exterior: | Brick |
| Garage Type: | Attached |
| (Parking/)Drive: | Private |
| Drive Parking Spaces: | 4 |
| Pool: | None |
| Property Features: | Hospital, Park, Rec Centre, School |
| Fireplace/Stove: | Y |
| Heat Source: | Gas |
| Heat Type: | Forced Air |
| Central Air Conditioning: | Central Air |
| Laundry Level: | Lower |
| Sewers: | Sewers |
| Water: | Municipal |
$
%
Years
This calculator is for demonstration purposes only. Always consult a professional
financial advisor before making personal financial decisions.
| Although the information displayed is believed to be accurate, no warranties or representations are made of any kind. |
| ROYAL LEPAGE YOUR COMMUNITY REALTY |
|
|

Mina Nourikhalichi
Broker
Dir:
416-882-5419
Bus:
905-731-2000
Fax:
905-886-7556
| Virtual Tour | Book Showing | Email a Friend |
Jump To:
At a Glance:
| Type: | Freehold - Detached |
| Area: | York |
| Municipality: | Vaughan |
| Neighbourhood: | Maple |
| Style: | 2-Storey |
| Lot Size: | 29.53 x 124.67(Feet) |
| Tax: | $5,345.27 |
| Beds: | 3 |
| Baths: | 4 |
| Fireplace: | Y |
| Pool: | None |
Locatin Map:
Payment Calculator:

