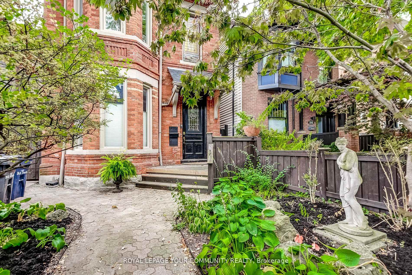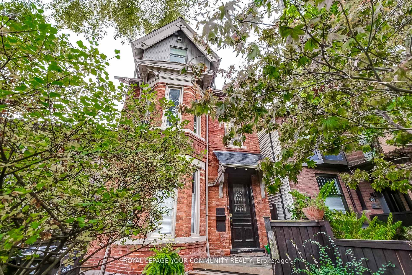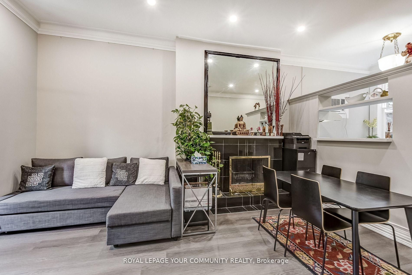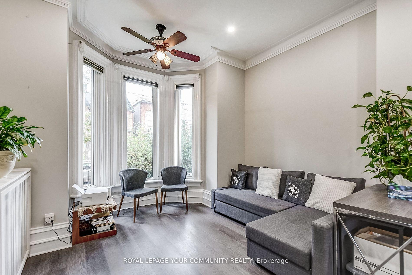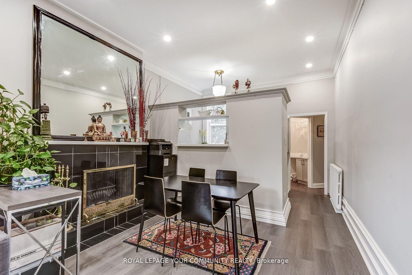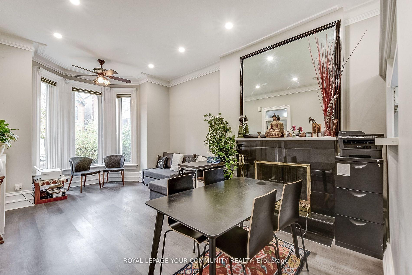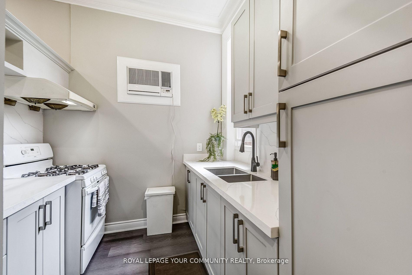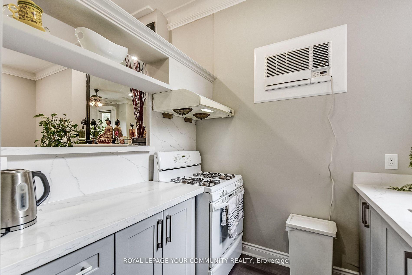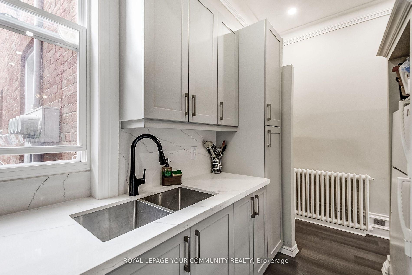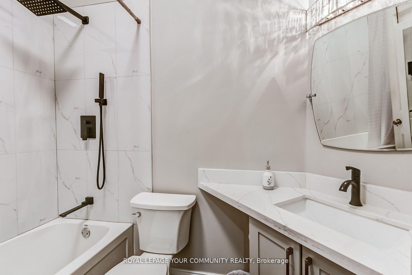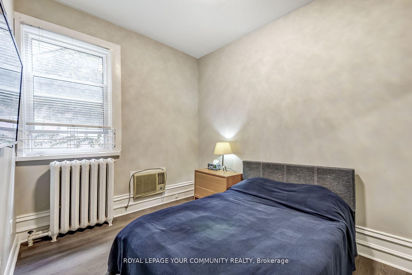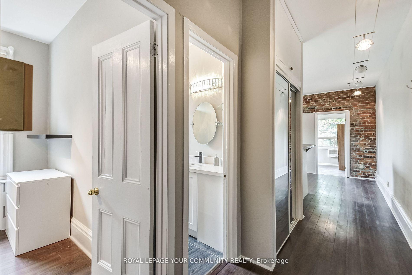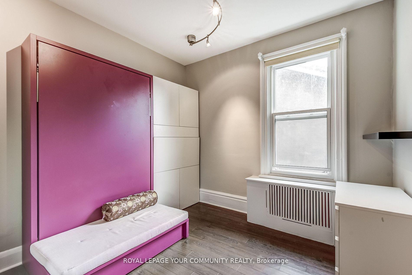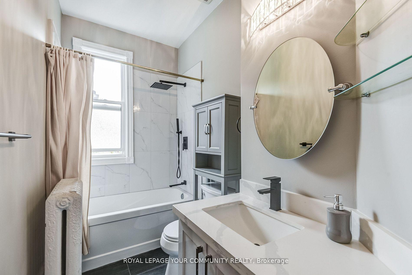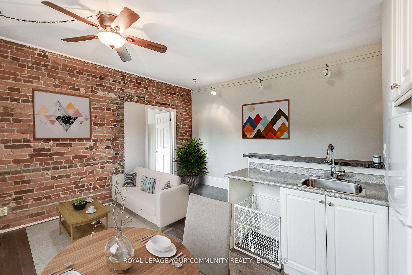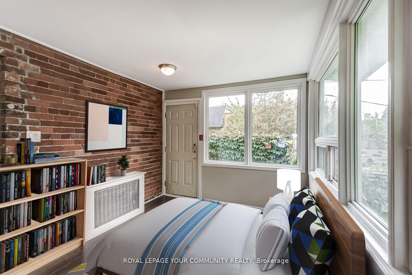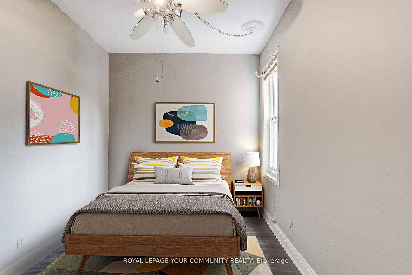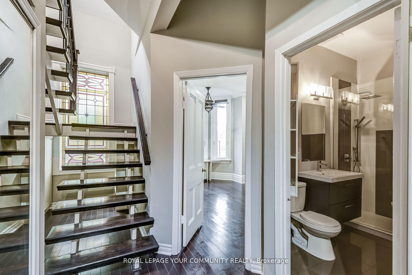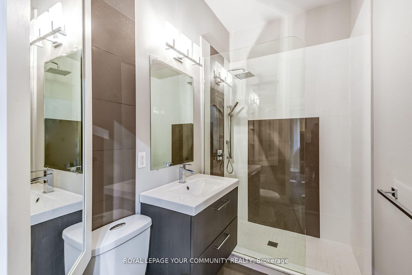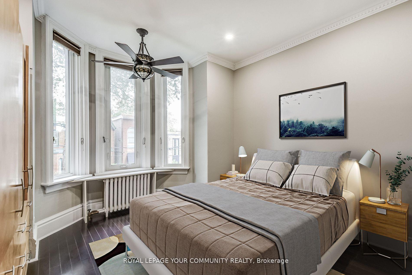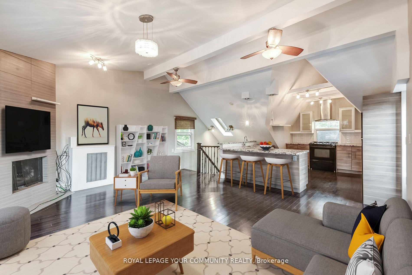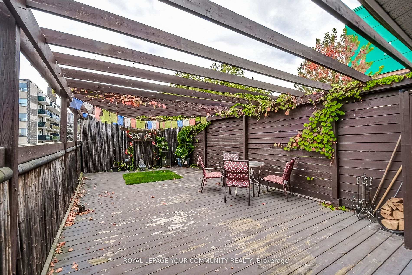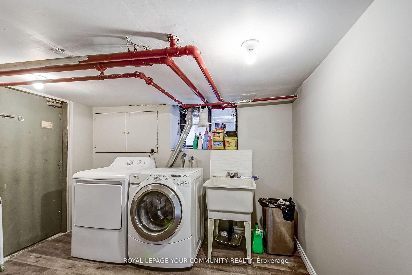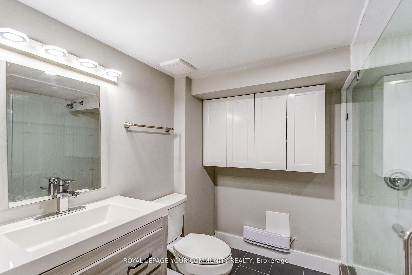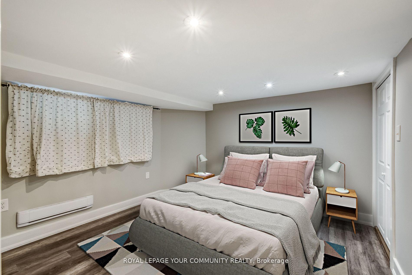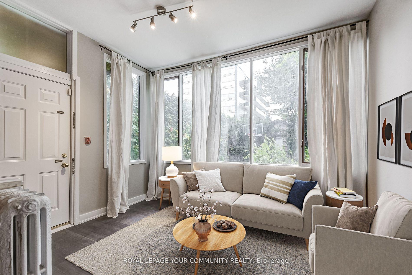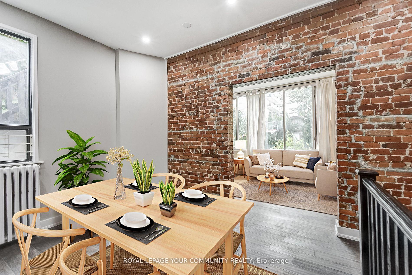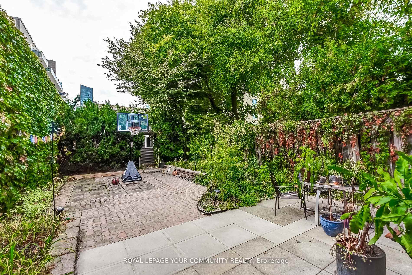$2,990,000
Available - For Sale
Listing ID: C9418906
312 Seaton St , Toronto, M5A 2T7, Ontario
| Absolutely Beautiful Detached Brick Victorian that has Four separately metered Units. House has been Renovated by Current Owners in the last couple of years. This is a Unique Opportunity to structure this property into a large single family; or into a huge owner suite on the 2nd/3rd Floors with two Rental Suites; run property as an airbnb or short-term executive rental; and Terrific Laneway House potential. Possibilities are endless. Convenient access to transit, shopping, and nearby parks. |
| Price | $2,990,000 |
| Taxes: | $10686.41 |
| DOM | 146 |
| Occupancy: | Owner |
| Address: | 312 Seaton St , Toronto, M5A 2T7, Ontario |
| Lot Size: | 25.00 x 150.00 (Feet) |
| Directions/Cross Streets: | Carlton/Sherbourne |
| Rooms: | 16 |
| Rooms +: | 1 |
| Bedrooms: | 6 |
| Bedrooms +: | |
| Kitchens: | 4 |
| Family Room: | N |
| Basement: | Finished |
| Level/Floor | Room | Length(ft) | Width(ft) | Descriptions | |
| Room 1 | Ground | Kitchen | 6.1 | 8.5 | Galley Kitchen, Pot Lights |
| Room 2 | Ground | Dining | 9.18 | 11.91 | Separate Rm, Large Window |
| Room 3 | Ground | Living | 9.18 | 12.69 | O/Looks Backyard, Large Window |
| Room 4 | Ground | Kitchen | 7.08 | 8.79 | Galley Kitchen |
| Room 5 | Ground | Living | 18.63 | 11.74 | Combined W/Dining, Large Window |
| Room 6 | Ground | Dining | 18.63 | 11.74 | Combined W/Living, Fireplace |
| Room 7 | Ground | Br | 9.18 | 11.71 | Large Closet |
| Room 8 | 2nd | Br | 12.89 | 10.3 | Hardwood Floor, Large Window |
| Room 9 | 2nd | Br | 9.18 | 12.89 | Hardwood Floor |
| Room 10 | 3rd | Kitchen | 14.01 | 12.89 | Hardwood Floor, Open Concept |
| Room 11 | 3rd | Living | 14.69 | 19.19 | Combined W/Dining, Hardwood Floor, W/O To Deck |
| Room 12 | 3rd | Dining | 14.69 | 19.19 | Combined W/Living, Hardwood Floor, Fireplace |
| Washroom Type | No. of Pieces | Level |
| Washroom Type 1 | 4 | |
| Washroom Type 2 | 3 |
| Approximatly Age: | 100+ |
| Property Type: | Fourplex |
| Style: | 3-Storey |
| Exterior: | Brick |
| Garage Type: | Detached |
| (Parking/)Drive: | Lane |
| Drive Parking Spaces: | 0 |
| Pool: | None |
| Approximatly Age: | 100+ |
| Approximatly Square Footage: | 3000-3500 |
| Property Features: | Fenced Yard, Hospital, Library, Park, Public Transit, Rec Centre |
| Fireplace/Stove: | Y |
| Heat Source: | Gas |
| Heat Type: | Water |
| Central Air Conditioning: | Wall Unit |
| Central Vac: | N |
| Laundry Level: | Lower |
| Sewers: | Sewers |
| Water: | Municipal |
$
%
Years
This calculator is for demonstration purposes only. Always consult a professional
financial advisor before making personal financial decisions.
| Although the information displayed is believed to be accurate, no warranties or representations are made of any kind. |
| ROYAL LEPAGE YOUR COMMUNITY REALTY |
|
|

Mina Nourikhalichi
Broker
Dir:
416-882-5419
Bus:
905-731-2000
Fax:
905-886-7556
| Book Showing | Email a Friend |
Jump To:
At a Glance:
| Type: | Freehold - Fourplex |
| Area: | Toronto |
| Municipality: | Toronto |
| Neighbourhood: | Moss Park |
| Style: | 3-Storey |
| Lot Size: | 25.00 x 150.00(Feet) |
| Approximate Age: | 100+ |
| Tax: | $10,686.41 |
| Beds: | 6 |
| Baths: | 4 |
| Fireplace: | Y |
| Pool: | None |
Locatin Map:
Payment Calculator:

